1515 Locust St #401, Philadelphia, PA 19102
Local realty services provided by:O'BRIEN REALTY ERA POWERED
1515 Locust St #401,Philadelphia, PA 19102
$739,000
- 2 Beds
- 3 Baths
- 1,855 sq. ft.
- Condominium
- Active
Listed by: alon seltzer
Office: compass pennsylvania, llc.
MLS#:PAPH2524866
Source:BRIGHTMLS
Price summary
- Price:$739,000
- Price per sq. ft.:$398.38
About this home
NEW LISTING! Welcome to The Chelsea, Residence 401, a beautifully upgraded corner unit offering three Exposures (North, West and South), soaring ceilings, and oversized windows that floods the interior with streaming natural light. This expansive two bedroom, two-and-a-half-bathroom condo offers 1,855 square feet of modern urban living in one of Philadelphia's most coveted neighborhoods, just steps from Rittenhouse Square. The open concept living, dining and kitchen area creates an airy atmosphere, perfect for both entertaining and everyday relaxation. Gorgeous newer wide plank white oak flooring throughout. Well-appointed and timeless chef’s kitchen, complete with high end appliances, a large center island, and ample pantry space. The corner primary bedroom suite is tremendously spacious with an office/sitting nook, a large custom walk-in closet and a luxurious 5 -piece en-suite bath with double marble vanity, frameless newer marble shower, and marble bathtub. Located on the opposite wing of the home, is a second bedroom with its own en-suite bathroom and a walk-in closet. The entry hall offers a half bath, laundry closet, and a coat closet. With only two residences per floor, the boutique, pet-friendly Chelsea Condominium has a secure lobby entrance. This residence offers one of Center City’s most convenient locations. Walk to everything—all the amazing eateries and shopping of Rittenhouse Row, two block walk to Rittenhouse Square, close to Midtown Village, and central to everything that Center City Philly has to offer. Plentiful monthly garage parking options within one block.
Contact an agent
Home facts
- Year built:1900
- Listing ID #:PAPH2524866
- Added:148 day(s) ago
- Updated:January 08, 2026 at 02:50 PM
Rooms and interior
- Bedrooms:2
- Total bathrooms:3
- Full bathrooms:2
- Half bathrooms:1
- Living area:1,855 sq. ft.
Heating and cooling
- Cooling:Central A/C
Structure and exterior
- Year built:1900
- Building area:1,855 sq. ft.
Utilities
- Water:Public
- Sewer:Public Sewer
Finances and disclosures
- Price:$739,000
- Price per sq. ft.:$398.38
- Tax amount:$11,640 (2025)
New listings near 1515 Locust St #401
- New
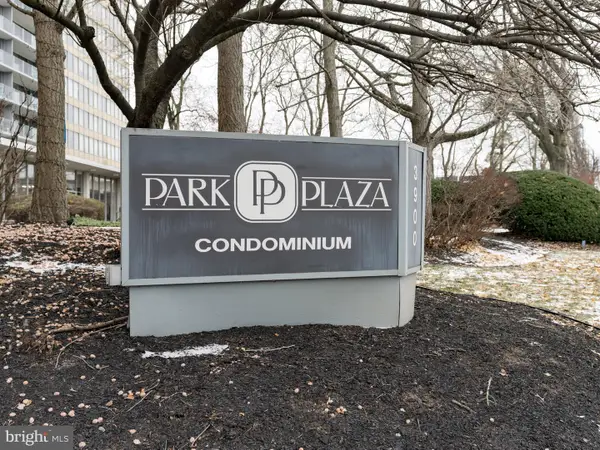 $130,000Active1 beds 1 baths986 sq. ft.
$130,000Active1 beds 1 baths986 sq. ft.3900 Ford Rd #18b, PHILADELPHIA, PA 19131
MLS# PAPH2572058Listed by: KW EMPOWER - New
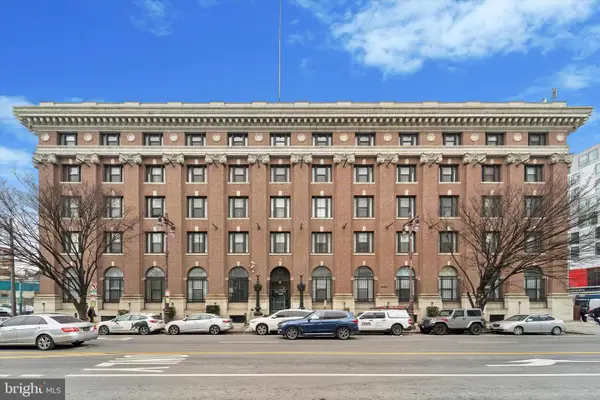 $250,000Active1 beds 1 baths559 sq. ft.
$250,000Active1 beds 1 baths559 sq. ft.1100-00 S Broad St #706b, PHILADELPHIA, PA 19146
MLS# PAPH2565074Listed by: COMPASS PENNSYLVANIA, LLC - New
 $195,000Active2 beds 1 baths784 sq. ft.
$195,000Active2 beds 1 baths784 sq. ft.1309 S Myrtlewood St, PHILADELPHIA, PA 19146
MLS# PAPH2571162Listed by: JG REAL ESTATE LLC - New
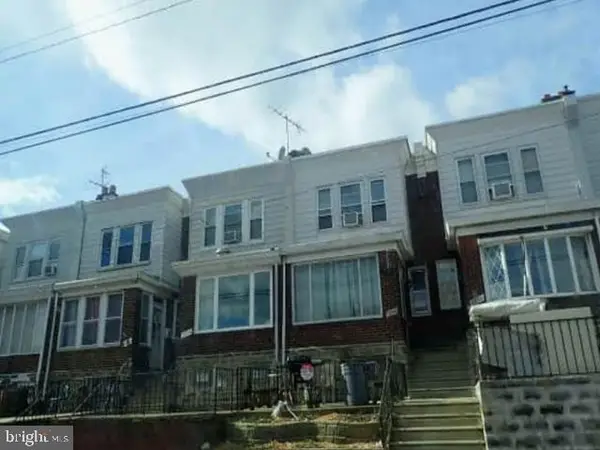 $132,500Active3 beds 1 baths1,200 sq. ft.
$132,500Active3 beds 1 baths1,200 sq. ft.3836 K St, PHILADELPHIA, PA 19124
MLS# PAPH2572604Listed by: REALHOME SERVICES AND SOLUTIONS, INC. - Open Sun, 2 to 4pmNew
 $395,000Active3 beds 2 baths2,496 sq. ft.
$395,000Active3 beds 2 baths2,496 sq. ft.5101 Ditman St, PHILADELPHIA, PA 19124
MLS# PAPH2572592Listed by: KW EMPOWER - Coming SoonOpen Sat, 12 to 2pm
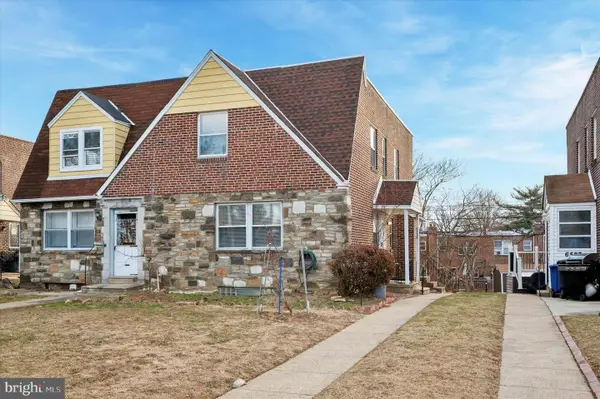 $275,000Coming Soon3 beds 3 baths
$275,000Coming Soon3 beds 3 baths6529 N 2nd St, PHILADELPHIA, PA 19126
MLS# PAPH2572578Listed by: LIBERTY BELL REAL ESTATE & PROPERTY MANAGEMENT - New
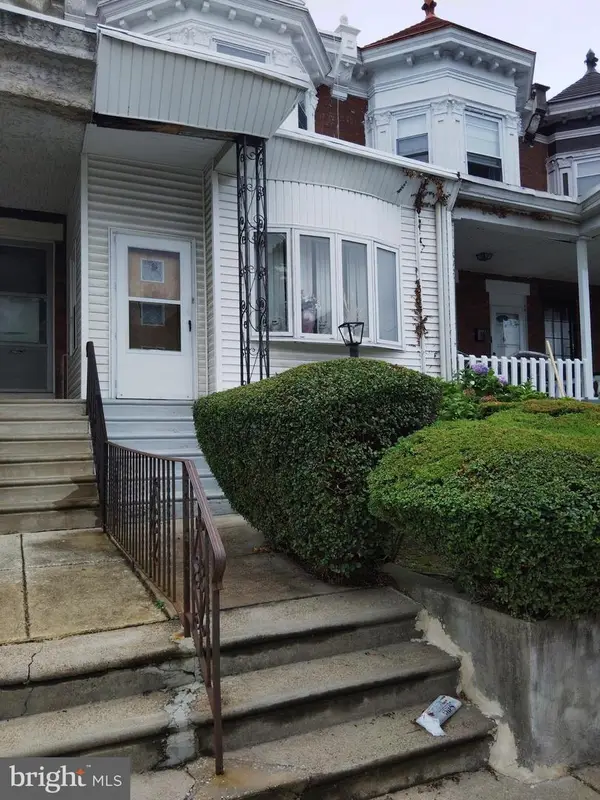 $95,000Active4 beds 1 baths1,555 sq. ft.
$95,000Active4 beds 1 baths1,555 sq. ft.6154 Webster St, PHILADELPHIA, PA 19143
MLS# PAPH2570090Listed by: EXP REALTY, LLC - New
 $315,000Active3 beds 2 baths1,580 sq. ft.
$315,000Active3 beds 2 baths1,580 sq. ft.1639 N Corlies St, PHILADELPHIA, PA 19121
MLS# PAPH2571962Listed by: COMPASS PENNSYLVANIA, LLC - New
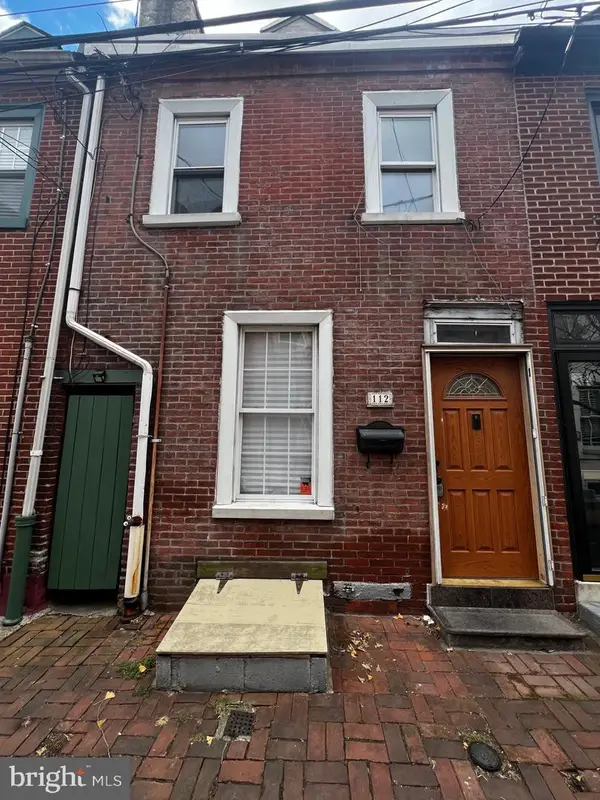 $200,000Active2 beds 1 baths825 sq. ft.
$200,000Active2 beds 1 baths825 sq. ft.112 Monroe St, PHILADELPHIA, PA 19147
MLS# PAPH2572144Listed by: COLDWELL BANKER REALTY - Open Sun, 12 to 2pmNew
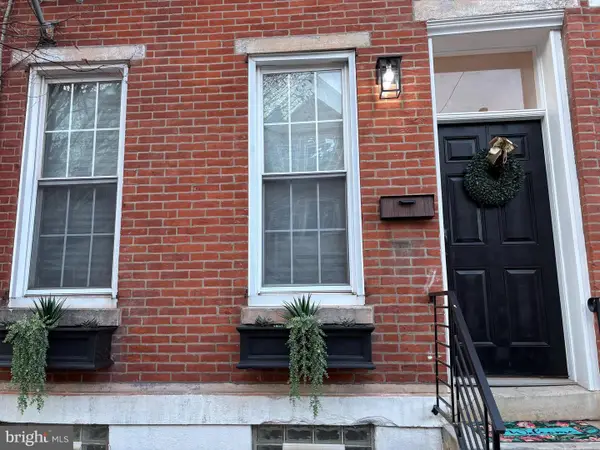 $695,000Active4 beds 3 baths2,400 sq. ft.
$695,000Active4 beds 3 baths2,400 sq. ft.1931 Parrish St, PHILADELPHIA, PA 19130
MLS# PAPH2572554Listed by: KW EMPOWER
