1518 Mount Vernon St #3, Philadelphia, PA 19130
Local realty services provided by:ERA OakCrest Realty, Inc.
1518 Mount Vernon St #3,Philadelphia, PA 19130
$549,000
- 2 Beds
- 2 Baths
- 1,920 sq. ft.
- Townhouse
- Active
Listed by: jill seidman
Office: jmg pennsylvania
MLS#:PAPH2494274
Source:BRIGHTMLS
Price summary
- Price:$549,000
- Price per sq. ft.:$285.94
About this home
1518 Mt Vernon Street is a spacious 2-bedroom, 2-bath condo offering over 1,900 sq. ft. of living space. This home is filled with character, featuring original details, hardwood floors, large rooms, and soaring ceilings.
Step inside through beautiful double doors and ascend a half flight to the first bedroom, complete with a huge walk-in closet, full hall bathroom, and convenient washer/dryer. On the next level, you'll find an enormous kitchen with granite countertops, a generous island, and ample space for cooking and entertaining. The adjacent dining room provides a scenic view of the tree-lined street below.
A few steps up, the primary bedroom awaits, boasting an en-suite bathroom and two large closets. The top level features an expansive living space with an office area, offering potential for a third bedroom. There is also a wet bar on this level to make gatherings even more convenient.
The highlight of this home is the new private rooftop deck, showcasing unparalleled city views, an elegant pergola, and plenty of space for entertaining or relaxation.
Located just one block from a supermarket and steps from public transportation, this property is within easy reach of Philadelphia’s best restaurants, nightlife, and historic sites.
Don’t miss this incredible opportunity—schedule your showing today!
Contact an agent
Home facts
- Year built:1915
- Listing ID #:PAPH2494274
- Added:184 day(s) ago
- Updated:December 18, 2025 at 02:45 PM
Rooms and interior
- Bedrooms:2
- Total bathrooms:2
- Full bathrooms:2
- Living area:1,920 sq. ft.
Heating and cooling
- Cooling:Ductless/Mini-Split
- Heating:90% Forced Air, Natural Gas
Structure and exterior
- Roof:Architectural Shingle
- Year built:1915
- Building area:1,920 sq. ft.
Utilities
- Water:Public
- Sewer:No Septic System
Finances and disclosures
- Price:$549,000
- Price per sq. ft.:$285.94
- Tax amount:$6,976 (2024)
New listings near 1518 Mount Vernon St #3
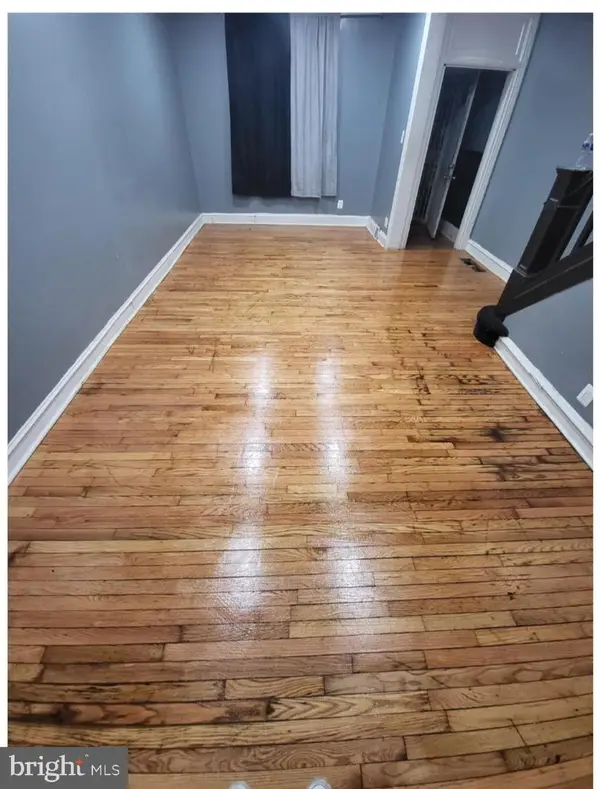 $165,000Pending3 beds 1 baths990 sq. ft.
$165,000Pending3 beds 1 baths990 sq. ft.2732 N Garnet St, PHILADELPHIA, PA 19132
MLS# PAPH2568286Listed by: LYL REALTY GROUP- New
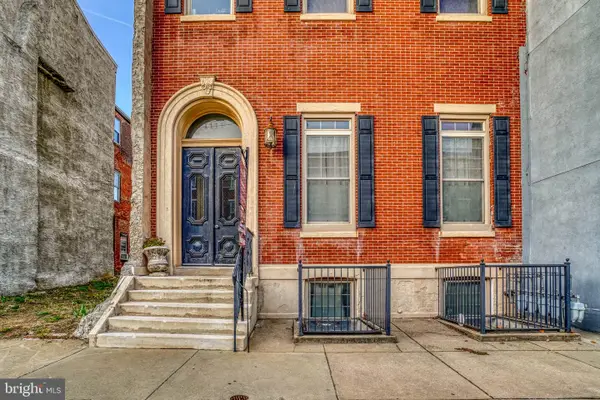 $279,900Active1 beds 2 baths797 sq. ft.
$279,900Active1 beds 2 baths797 sq. ft.1111 Mount Vernon St #2, PHILADELPHIA, PA 19123
MLS# PAPH2562668Listed by: RE/MAX ACCESS - New
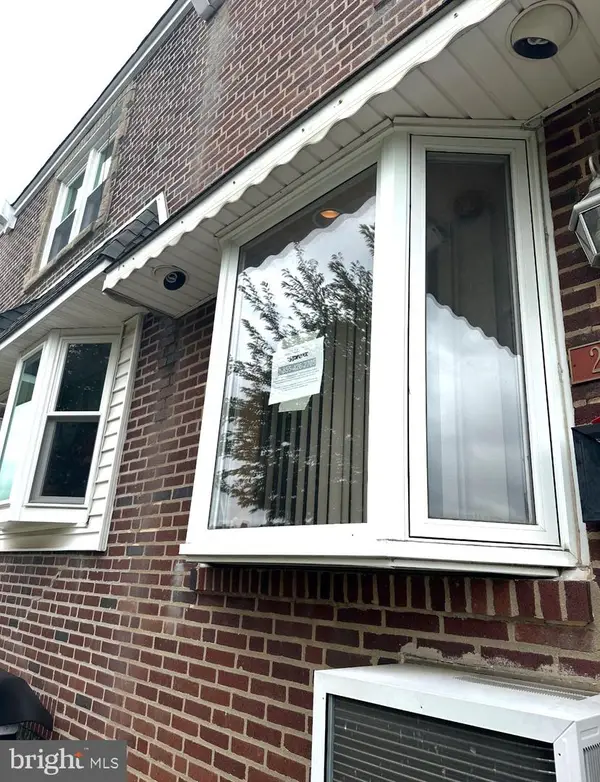 $249,900Active3 beds 2 baths1,120 sq. ft.
$249,900Active3 beds 2 baths1,120 sq. ft.2933 Magee Ave, PHILADELPHIA, PA 19149
MLS# PAPH2565112Listed by: CANAAN REALTY INVESTMENT GROUP - New
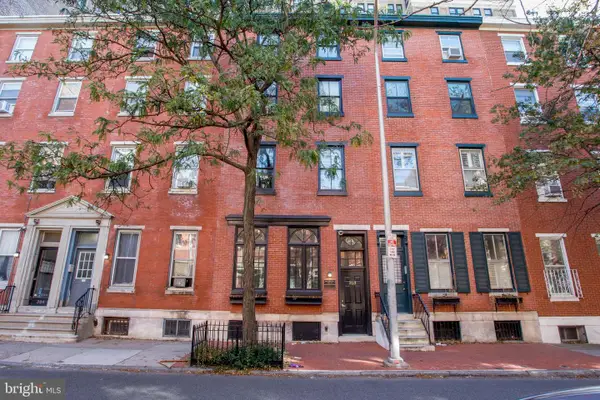 $1,300,000Active-- beds -- baths3,423 sq. ft.
$1,300,000Active-- beds -- baths3,423 sq. ft.313 S 16th St, PHILADELPHIA, PA 19102
MLS# PAPH2566526Listed by: RE/MAX ONE REALTY - New
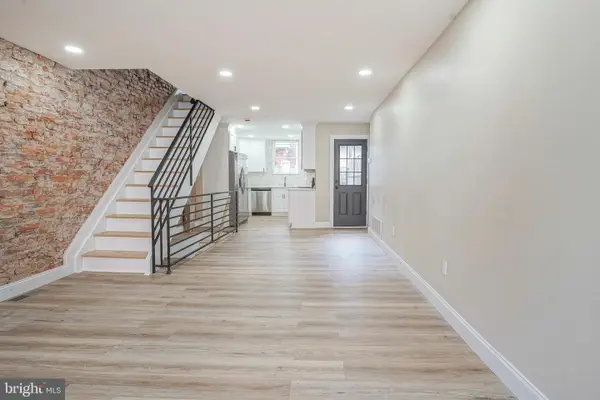 $324,999Active3 beds 2 baths904 sq. ft.
$324,999Active3 beds 2 baths904 sq. ft.2042 Sigel St, PHILADELPHIA, PA 19145
MLS# PAPH2567394Listed by: KW EMPOWER - Coming Soon
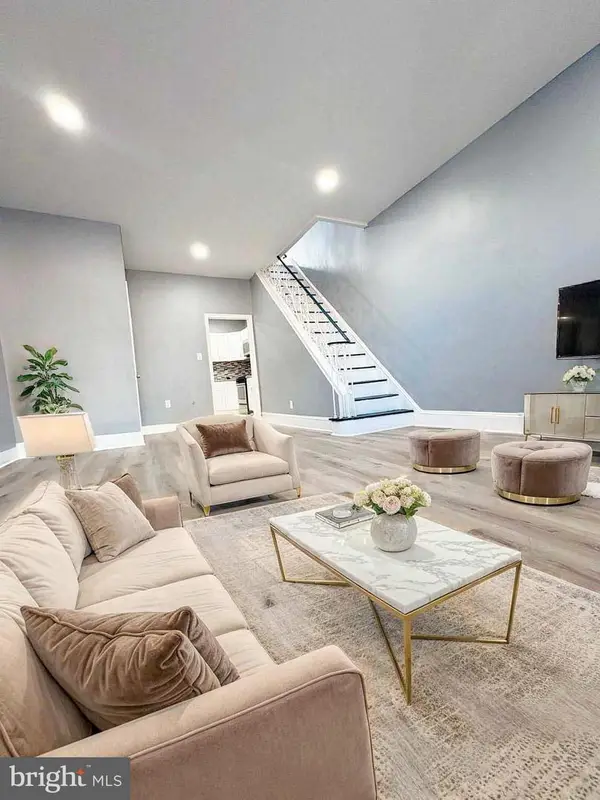 $144,700Coming Soon3 beds 2 baths
$144,700Coming Soon3 beds 2 baths526 E Willard St, PHILADELPHIA, PA 19134
MLS# PAPH2567602Listed by: REHOBOT REAL ESTATE, LLC - New
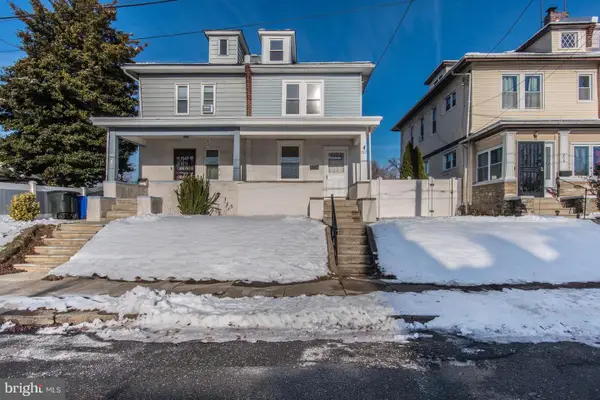 $339,900Active3 beds 2 baths1,880 sq. ft.
$339,900Active3 beds 2 baths1,880 sq. ft.207 Gilham St, PHILADELPHIA, PA 19111
MLS# PAPH2568028Listed by: RE/MAX ONE REALTY - Open Sat, 1 to 2:30pmNew
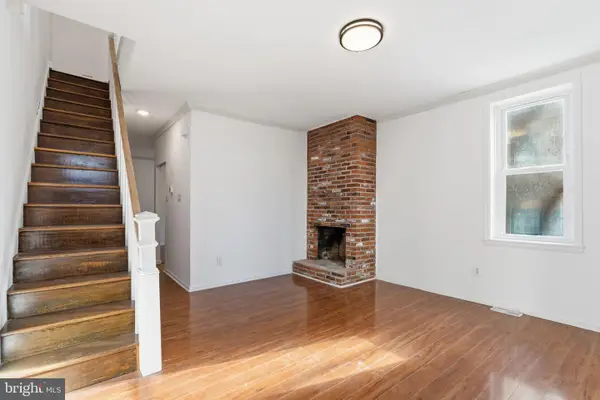 $599,000Active4 beds 2 baths1,869 sq. ft.
$599,000Active4 beds 2 baths1,869 sq. ft.515 S 13th St, PHILADELPHIA, PA 19147
MLS# PAPH2568052Listed by: EXP REALTY, LLC - New
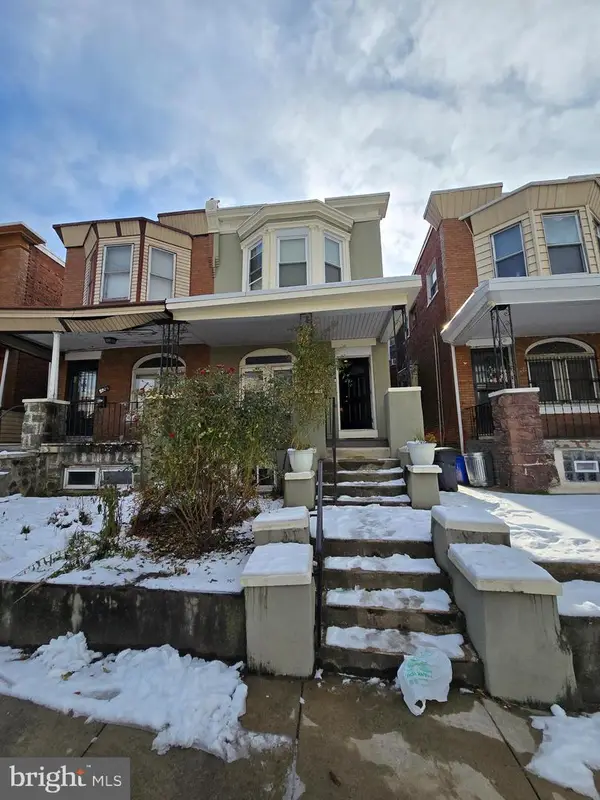 $354,900Active3 beds 3 baths1,760 sq. ft.
$354,900Active3 beds 3 baths1,760 sq. ft.5026 Locust St, PHILADELPHIA, PA 19139
MLS# PAPH2568252Listed by: PROSPERITY REAL ESTATE & INVESTMENT SERVICES - New
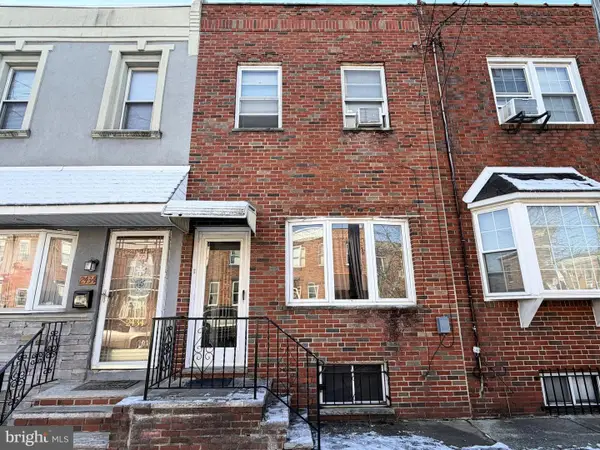 $125,000Active3 beds 1 baths1,030 sq. ft.
$125,000Active3 beds 1 baths1,030 sq. ft.2432 E Clearfield St, PHILADELPHIA, PA 19134
MLS# PAPH2568278Listed by: CENTURY 21 ADVANTAGE GOLD-SOUTH PHILADELPHIA
