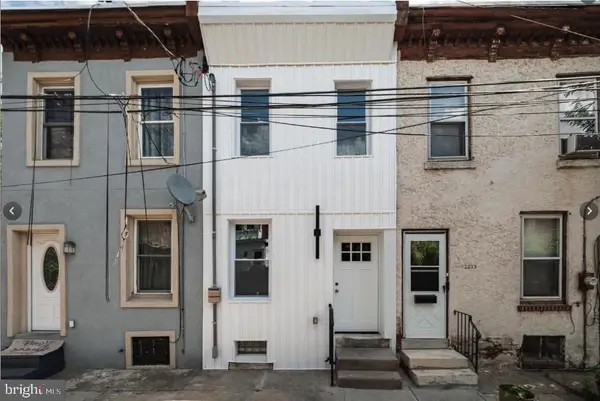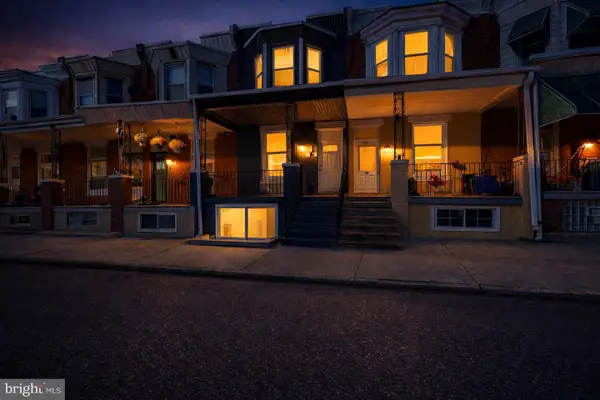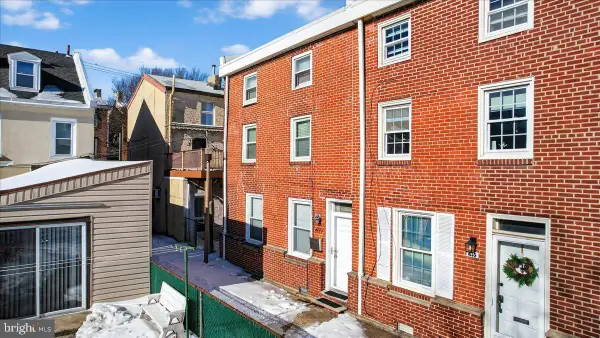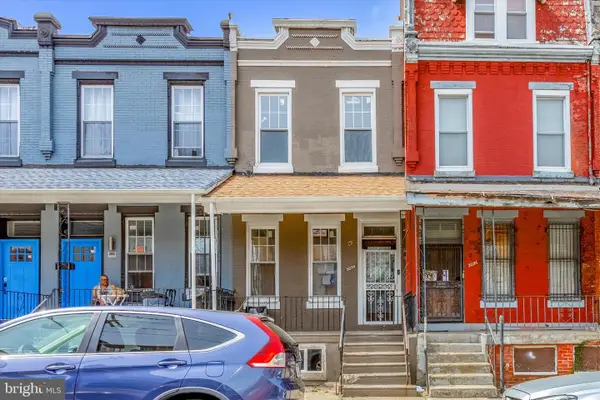1527 Ogden St #a, Philadelphia, PA 19130
Local realty services provided by:ERA Central Realty Group
1527 Ogden St #a,Philadelphia, PA 19130
$474,000
- 2 Beds
- 3 Baths
- 1,620 sq. ft.
- Townhouse
- Active
Listed by: harkeet s chadha
Office: coldwell banker realty
MLS#:PAPH2555664
Source:BRIGHTMLS
Price summary
- Price:$474,000
- Price per sq. ft.:$292.59
About this home
Welcome to 1527 Ogden Street, Unit A—a stunning modern bi-level condo in the desirable Francisville neighborhood of North Philadelphia. This beautifully designed home features a sleek galley kitchen with quartz countertops, European-inspired cabinetry, under-cabinet lighting, and stainless steel appliances. The open-concept layout flows seamlessly into the spacious living and dining areas, complete with a half bath, coat closet, and direct access to private, partially covered rear parking equipped with an electric vehicle charging station. The lower level offers two private bedroom suites, each with its own spa-like bathroom featuring custom vanities, modern tile work, and premium fixtures, plus a laundry area for added convenience. Enjoy low condo fees, approximately eight years remaining on the Philadelphia Tax Abatement, and a one-year builder’s warranty with an acceptable offer. Conveniently located near public transportation, Center City, restaurants, coffee shops, and grocery stores—this home truly combines luxury, comfort, and accessibility. Schedule your showing today!
Contact an agent
Home facts
- Year built:2024
- Listing ID #:PAPH2555664
- Added:100 day(s) ago
- Updated:February 11, 2026 at 02:38 PM
Rooms and interior
- Bedrooms:2
- Total bathrooms:3
- Full bathrooms:2
- Half bathrooms:1
- Living area:1,620 sq. ft.
Heating and cooling
- Cooling:Central A/C
- Heating:Central, Natural Gas
Structure and exterior
- Roof:Fiberglass
- Year built:2024
- Building area:1,620 sq. ft.
Utilities
- Water:Public
- Sewer:Public Sewer
Finances and disclosures
- Price:$474,000
- Price per sq. ft.:$292.59
- Tax amount:$500 (2025)
New listings near 1527 Ogden St #a
 $364,900Active6 beds 3 baths2,772 sq. ft.
$364,900Active6 beds 3 baths2,772 sq. ft.1227 Harrison St, PHILADELPHIA, PA 19124
MLS# PAPH2523712Listed by: REALTY MARK ASSOCIATES $999,900Pending4 beds 4 baths2,508 sq. ft.
$999,900Pending4 beds 4 baths2,508 sq. ft.1102 E Columbia #lot 3, PHILADELPHIA, PA 19125
MLS# PAPH2571676Listed by: RE/MAX READY- Open Wed, 5 to 6:30pmNew
 $240,000Active2 beds 2 baths1,000 sq. ft.
$240,000Active2 beds 2 baths1,000 sq. ft.2215 N Mutter St, PHILADELPHIA, PA 19133
MLS# PAPH2583186Listed by: COMPASS PENNSYLVANIA, LLC - Coming Soon
 $399,000Coming Soon3 beds 2 baths
$399,000Coming Soon3 beds 2 baths3710 Vale Ln, PHILADELPHIA, PA 19114
MLS# PAPH2580658Listed by: REALTY MARK CITYSCAPE-HUNTINGDON VALLEY - New
 $299,900Active4 beds 3 baths1,530 sq. ft.
$299,900Active4 beds 3 baths1,530 sq. ft.5443 Irving St, PHILADELPHIA, PA 19139
MLS# PAPH2580706Listed by: KELLER WILLIAMS MAIN LINE - Coming Soon
 $475,000Coming Soon3 beds 1 baths
$475,000Coming Soon3 beds 1 baths409 E George St, PHILADELPHIA, PA 19125
MLS# PAPH2581532Listed by: EXP REALTY, LLC - New
 $885,000Active2 beds 2 baths1,852 sq. ft.
$885,000Active2 beds 2 baths1,852 sq. ft.1213-15 Locust St #b, PHILADELPHIA, PA 19107
MLS# PAPH2582294Listed by: ELFANT WISSAHICKON-RITTENHOUSE SQUARE - Coming Soon
 $99,000Coming Soon3 beds 2 baths
$99,000Coming Soon3 beds 2 baths3054 N 15th St, PHILADELPHIA, PA 19132
MLS# PAPH2582602Listed by: COMPASS PENNSYLVANIA, LLC - Coming Soon
 $699,000Coming Soon4 beds 3 baths
$699,000Coming Soon4 beds 3 baths1726 Annin St, PHILADELPHIA, PA 19146
MLS# PAPH2582844Listed by: COMPASS PENNSYLVANIA, LLC - New
 $199,900Active2 beds 2 baths950 sq. ft.
$199,900Active2 beds 2 baths950 sq. ft.4633 Weymouth St, PHILADELPHIA, PA 19120
MLS# PAPH2582944Listed by: 20/20 REAL ESTATE - BENSALEM

