1532 N 2nd St #26, Philadelphia, PA 19122
Local realty services provided by:O'BRIEN REALTY ERA POWERED
1532 N 2nd St #26,Philadelphia, PA 19122
$479,900
- 3 Beds
- 3 Baths
- - sq. ft.
- Single family
- Pending
Listed by: jennifer l gabel
Office: ocf realty llc. - philadelphia
MLS#:PAPH2530752
Source:BRIGHTMLS
Price summary
- Price:$479,900
About this home
PARKING! PARKING !PARKING !COVERED AND GATED PARKING FOR 1 CAR !!!
SPECIAL FINANCING AVAILABLE - MINIMUM 3 % DOWN AND NO PMI - LENDER CREDIT REACH OUT FOR MORE DETAILS - TO SEE IF YOU QUALIFY
Excellent corner condo with an open floor plan, 1-car parking, balcony, wall of windows, and glass doors, featuring three bedrooms and three full bathrooms in an elevator building.
Enter through the formal foyer, featuring a coat closet, and discover the advantages of corner living - flooded with natural light from extra-large windows and offering enhanced privacy. This sophisticated unit offers rare single-level living on the 2nd floor, featuring wide-plank hardwood floors that flow seamlessly throughout the open floor plan.
The luxurious kitchen features granite counters, a large granite island with seating and pendant lights, stainless steel appliances, a tiled backsplash, and abundant cabinetry. The gorgeous bathrooms feature fantastic tile selections, floating vanities, and designer fixtures. Thoughtful details include a full-custom Elfa shelving wall, solid doors throughout, and a modern intercom system.
Step onto your private balcony, then discover exclusive access to the massive 700 sq ft shared community patio on the same floor - perfect for entertaining and relaxation. A full-size front-load washer and dryer are included for your convenience.
Prime walkable location minutes to Fishtown, Northern Liberties, Piazza, acclaimed restaurants Suraya, Ala Modak, Stateside, Punch Buggy, Clay Studio, and multiple parks. This rare combination of luxury finishes, outdoor space, and parking!
Contact an agent
Home facts
- Year built:2013
- Listing ID #:PAPH2530752
- Added:120 day(s) ago
- Updated:January 08, 2026 at 08:34 AM
Rooms and interior
- Bedrooms:3
- Total bathrooms:3
- Full bathrooms:3
Heating and cooling
- Cooling:Central A/C
- Heating:Forced Air, Natural Gas
Structure and exterior
- Year built:2013
Utilities
- Water:Public
- Sewer:Public Sewer
Finances and disclosures
- Price:$479,900
- Tax amount:$5,643 (2025)
New listings near 1532 N 2nd St #26
- Coming SoonOpen Sat, 12 to 2pm
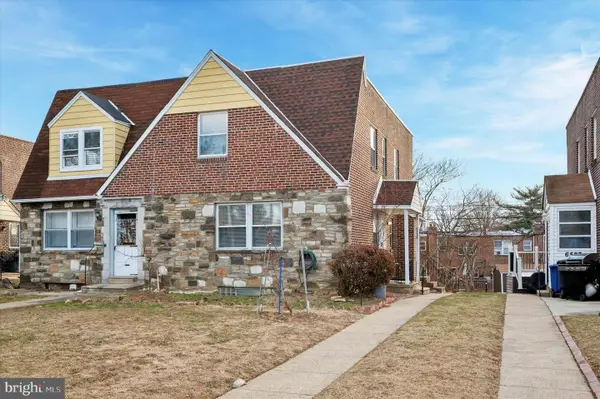 $275,000Coming Soon3 beds 3 baths
$275,000Coming Soon3 beds 3 baths6529 N 2nd St, PHILADELPHIA, PA 19126
MLS# PAPH2572578Listed by: LIBERTY BELL REAL ESTATE & PROPERTY MANAGEMENT - New
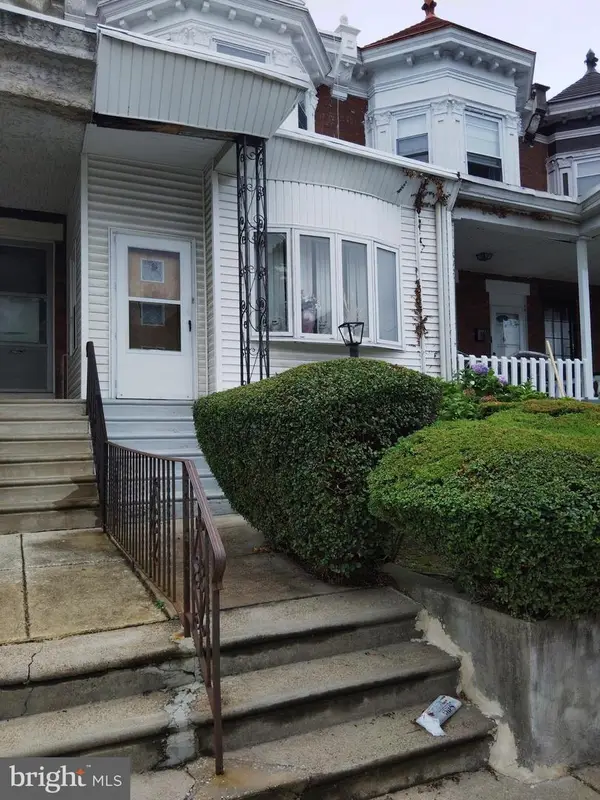 $95,000Active4 beds 1 baths1,555 sq. ft.
$95,000Active4 beds 1 baths1,555 sq. ft.6154 Webster St, PHILADELPHIA, PA 19143
MLS# PAPH2570090Listed by: EXP REALTY, LLC - New
 $315,000Active3 beds 2 baths1,580 sq. ft.
$315,000Active3 beds 2 baths1,580 sq. ft.1639 N Corlies St, PHILADELPHIA, PA 19121
MLS# PAPH2571962Listed by: COMPASS PENNSYLVANIA, LLC - New
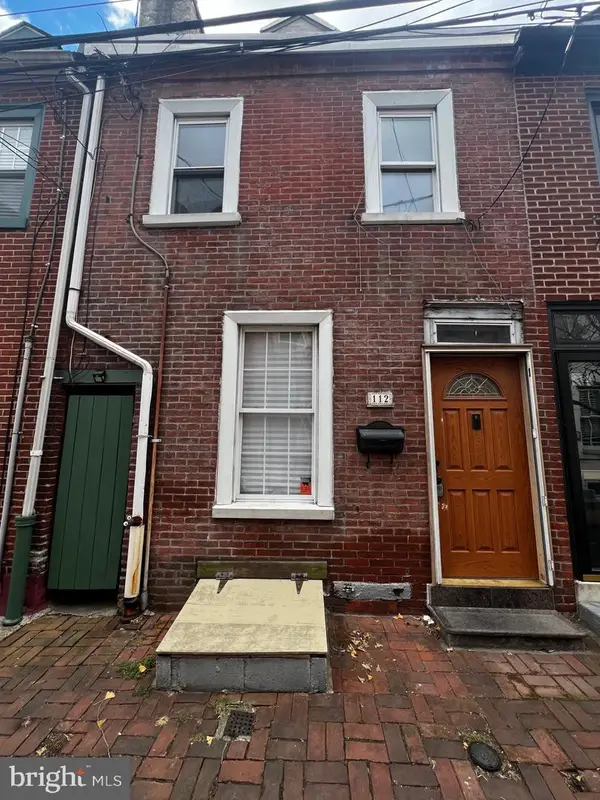 $200,000Active2 beds 1 baths825 sq. ft.
$200,000Active2 beds 1 baths825 sq. ft.112 Monroe St, PHILADELPHIA, PA 19147
MLS# PAPH2572144Listed by: COLDWELL BANKER REALTY - Open Sun, 12 to 2pmNew
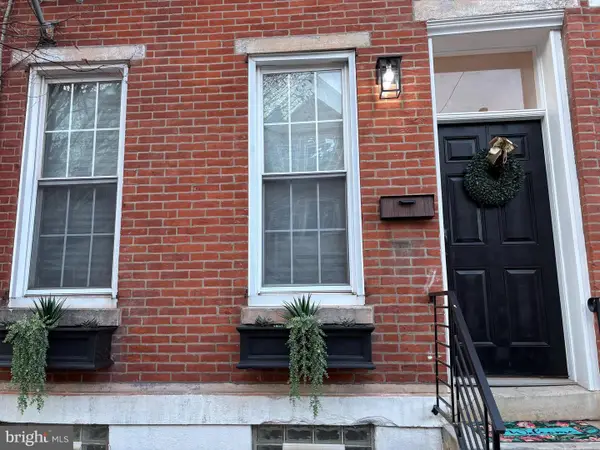 $695,000Active4 beds 3 baths2,400 sq. ft.
$695,000Active4 beds 3 baths2,400 sq. ft.1931 Parrish St, PHILADELPHIA, PA 19130
MLS# PAPH2572554Listed by: KW EMPOWER - Coming Soon
 $339,000Coming Soon1 beds 1 baths
$339,000Coming Soon1 beds 1 baths901 N Penn St #r704, PHILADELPHIA, PA 19123
MLS# PAPH2572556Listed by: BHHS FOX & ROACH THE HARPER AT RITTENHOUSE SQUARE - Coming SoonOpen Fri, 5 to 6pm
 $99,999Coming Soon1 beds 1 baths
$99,999Coming Soon1 beds 1 baths2931 Gransback St, PHILADELPHIA, PA 19134
MLS# PAPH2572562Listed by: SPRINGER REALTY GROUP - New
 $110,000Active2 beds 2 baths1,080 sq. ft.
$110,000Active2 beds 2 baths1,080 sq. ft.4327 Fleming St, PHILADELPHIA, PA 19128
MLS# PAPH2572568Listed by: RE/MAX AFFILIATES - New
 $319,900Active4 beds 2 baths2,000 sq. ft.
$319,900Active4 beds 2 baths2,000 sq. ft.8337 Walker St, PHILADELPHIA, PA 19136
MLS# PAPH2572574Listed by: KELLER WILLIAMS REAL ESTATE TRI-COUNTY - Coming Soon
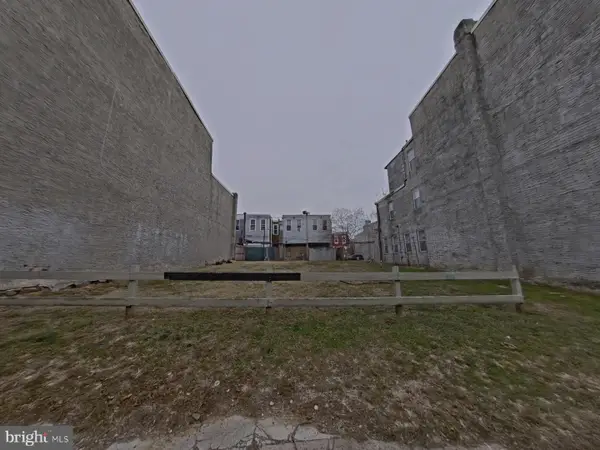 $20,000Coming Soon-- Acres
$20,000Coming Soon-- Acres2455 N 19th St, PHILADELPHIA, PA 19132
MLS# PAPH2570826Listed by: LPT REALTY, LLC
