16 S Kings Oak Ln, Philadelphia, PA 19115
Local realty services provided by:ERA OakCrest Realty, Inc.
16 S Kings Oak Ln,Philadelphia, PA 19115
$659,000
- 3 Beds
- 4 Baths
- 2,640 sq. ft.
- Single family
- Pending
Listed by: beth anne seravalli, kathleen a roman
Office: realty mark associates
MLS#:PAPH2562820
Source:BRIGHTMLS
Price summary
- Price:$659,000
- Price per sq. ft.:$249.62
About this home
Welcome home to this beautifully appointed custom built home in a suburban like neighborhood in the well desired Pine Valley section. Enter to a large foyer which opens to a formal living room with vaulted ceilings. Next level pretty much features 1 floor living with a spacious formal dining room great for hosting holiday dinners. A modern updated kitchen with granite counter tops and an island that overlooks the family room with brick fireplace. There is also an additional recreation room with glass sliding doors that overlook the deck and backyard. Three generous size bedrooms, 2 full bathrooms a large laundry room and powder room round out this level. Love to entertain? You will love the lower level of this beautiful home which features a finished basement with bar that is perfect for entertaining friends and family and also allows access to the garage and has a powder room.
Cathedral Ceilings . Recessed Lighting . Lots of Tile and hardwood flooring create an easy flow through this home.
Contact an agent
Home facts
- Year built:1986
- Listing ID #:PAPH2562820
- Added:46 day(s) ago
- Updated:January 12, 2026 at 08:32 AM
Rooms and interior
- Bedrooms:3
- Total bathrooms:4
- Full bathrooms:2
- Half bathrooms:2
- Living area:2,640 sq. ft.
Heating and cooling
- Cooling:Central A/C
- Heating:Heat Pump - Electric BackUp
Structure and exterior
- Roof:Asphalt
- Year built:1986
- Building area:2,640 sq. ft.
- Lot area:0.3 Acres
Schools
- High school:GEORGE WASHINGTON
Utilities
- Water:Public
- Sewer:Public Sewer
Finances and disclosures
- Price:$659,000
- Price per sq. ft.:$249.62
- Tax amount:$7,116 (2025)
New listings near 16 S Kings Oak Ln
- New
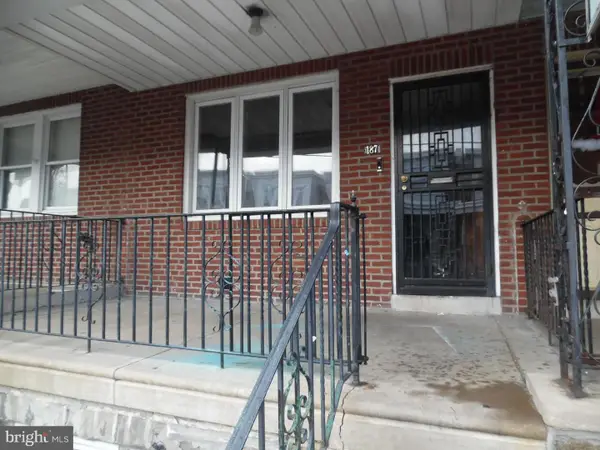 $159,500Active3 beds 2 baths990 sq. ft.
$159,500Active3 beds 2 baths990 sq. ft.187 Widener St, PHILADELPHIA, PA 19120
MLS# PAPH2571634Listed by: OGONTZ GLOBAL REALTY - New
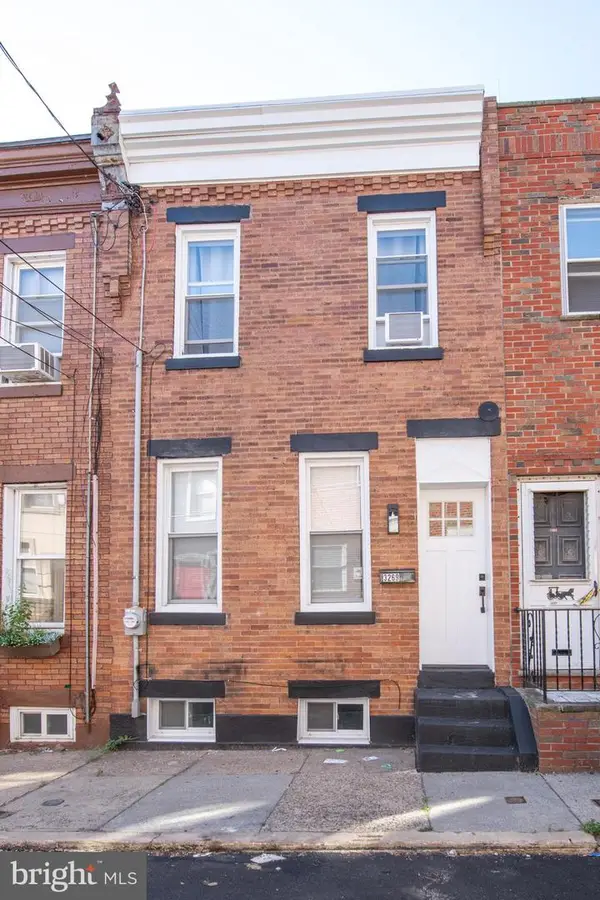 $259,999Active2 beds 2 baths1,014 sq. ft.
$259,999Active2 beds 2 baths1,014 sq. ft.3269 Livingston St, PHILADELPHIA, PA 19134
MLS# PAPH2573504Listed by: KELLER WILLIAMS REAL ESTATE-LANGHORNE - Coming Soon
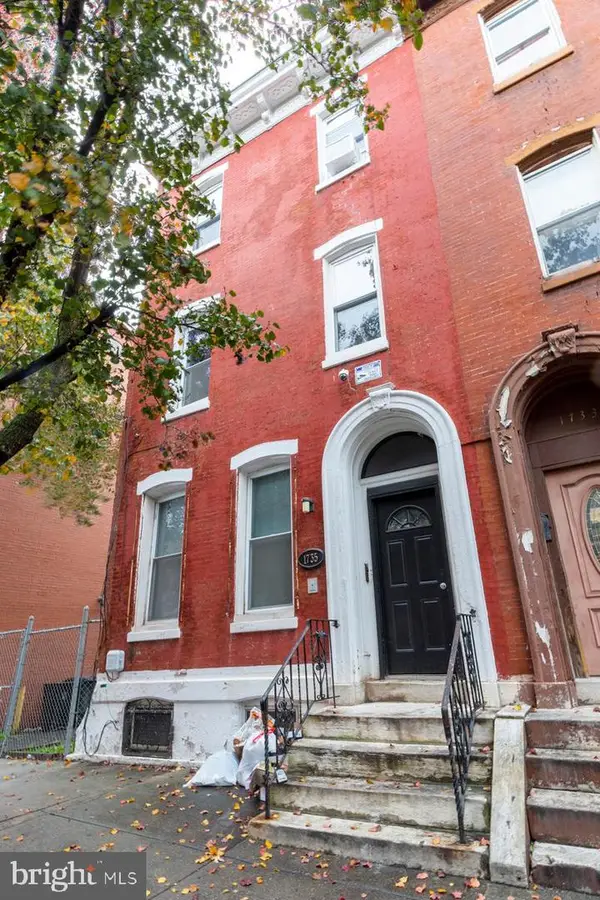 $495,000Coming Soon4 beds -- baths
$495,000Coming Soon4 beds -- baths1735 W Oxford St, PHILADELPHIA, PA 19121
MLS# PAPH2573344Listed by: JG REAL ESTATE LLC - New
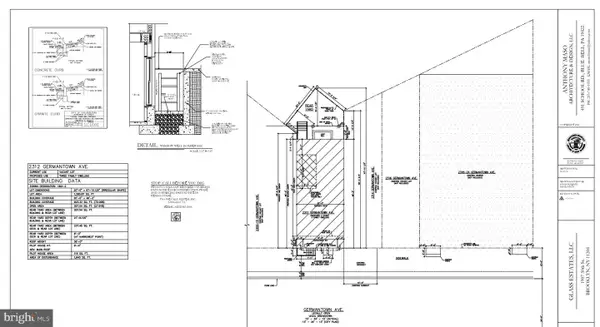 $149,000Active0.03 Acres
$149,000Active0.03 Acres2312 Germantown Ave, PHILADELPHIA, PA 19133
MLS# PAPH2573474Listed by: PA REALTY INC - New
 $799,000Active2 beds 2 baths1,566 sq. ft.
$799,000Active2 beds 2 baths1,566 sq. ft.18 Saint James Ct, PHILADELPHIA, PA 19106
MLS# PAPH2571602Listed by: ADDISON WOLFE REAL ESTATE - New
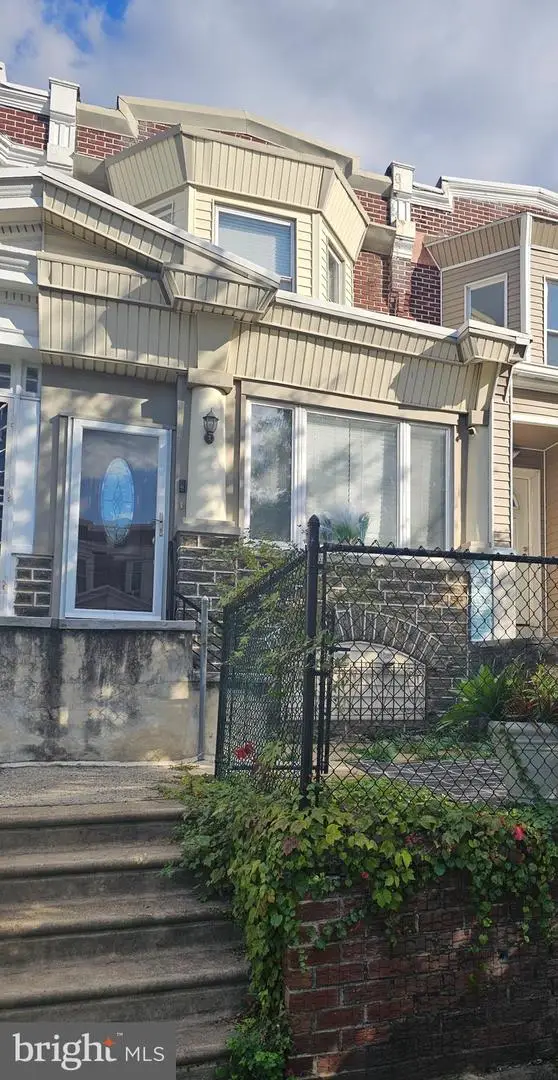 $247,900Active3 beds 2 baths1,520 sq. ft.
$247,900Active3 beds 2 baths1,520 sq. ft.4903 N 9th St, PHILADELPHIA, PA 19141
MLS# PAPH2573462Listed by: CROWN HOMES REAL ESTATE - Coming Soon
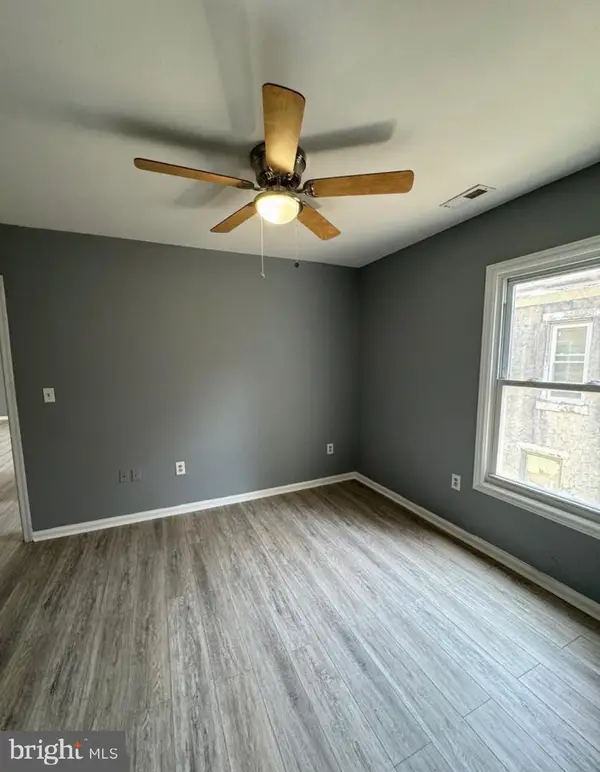 $1,075Coming Soon1 beds -- baths
$1,075Coming Soon1 beds -- baths2211 W Tioga St, PHILADELPHIA, PA 19140
MLS# PAPH2567090Listed by: PLETHORA GROUP REAL ESTATE LLC - Coming Soon
 $389,000Coming Soon2 beds 1 baths
$389,000Coming Soon2 beds 1 baths214-18 New St #g (4n), PHILADELPHIA, PA 19106
MLS# PAPH2572776Listed by: LONG & FOSTER REAL ESTATE, INC. - New
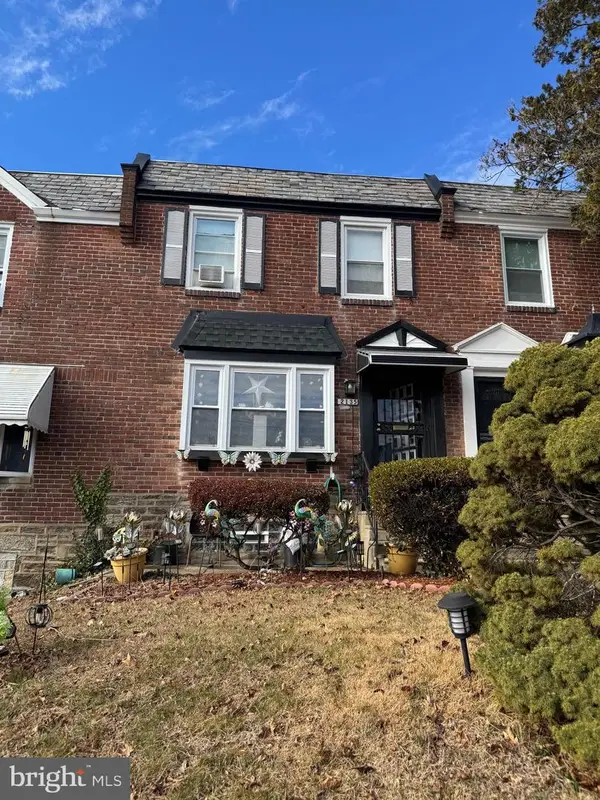 $195,000Active3 beds 1 baths1,188 sq. ft.
$195,000Active3 beds 1 baths1,188 sq. ft.2135 Homer St, PHILADELPHIA, PA 19138
MLS# PAPH2572792Listed by: BETTER HOMES AND GARDENS REAL ESTATE MATURO - New
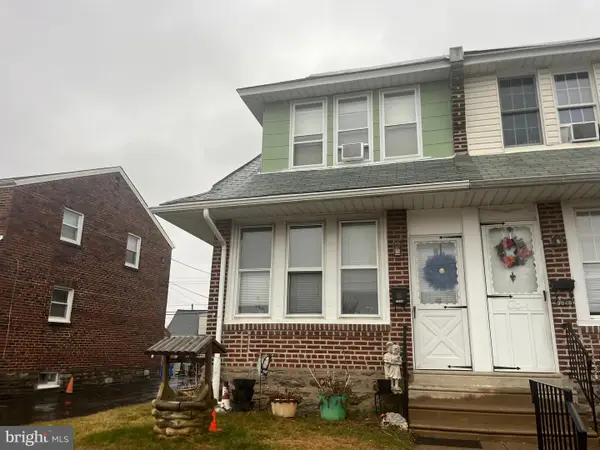 $299,900Active3 beds 2 baths1,350 sq. ft.
$299,900Active3 beds 2 baths1,350 sq. ft.7944 Ridgeway St, PHILADELPHIA, PA 19111
MLS# PAPH2573442Listed by: KELLER WILLIAMS REAL ESTATE TRI-COUNTY
