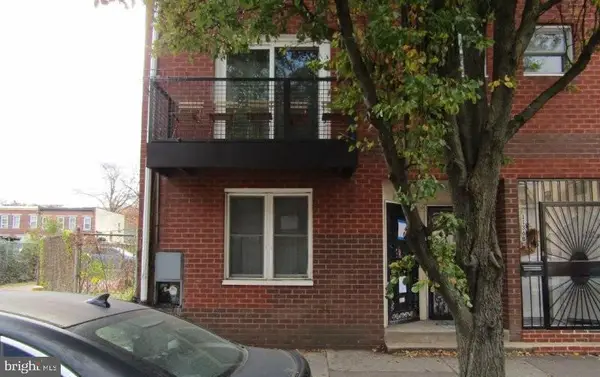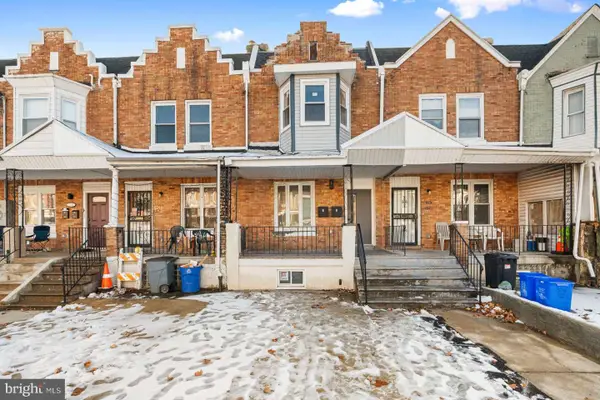1711 N Lindenwood St, Philadelphia, PA 19131
Local realty services provided by:ERA Valley Realty
1711 N Lindenwood St,Philadelphia, PA 19131
$177,000
- 3 Beds
- 2 Baths
- - sq. ft.
- Single family
- Sold
Listed by: noelle carter
Office: real of pennsylvania
MLS#:PAPH2519076
Source:BRIGHTMLS
Sorry, we are unable to map this address
Price summary
- Price:$177,000
About this home
$15,000 Price Adjustment! Beautifully Updated 3-Bedroom Home Near Fairmount Park | Qualifies for $18K+ in Grants! 🏡✨
Welcome to your new home! This fully updated 3-bedroom, 1.5-bath property offers a modern, move-in ready living space. Every upgrade has been completed for you — including a brand-new roof, HVAC system, stainless steel appliances, and stylish finishes throughout.
Step inside to a bright, open layout with fresh flooring and contemporary design, perfect for entertaining or relaxing at home. Upstairs, you’ll find three comfortable bedrooms and a beautifully renovated full bath. A convenient main-floor powder room adds extra functionality.
Enjoy low-maintenance living with all-new systems, central air, and easy street parking. You’ll love being just minutes from Fairmount Park, the Mann Music Center, local markets, and nearby gyms — everything you need, right in your neighborhood. 🌳🎶🛍️
This home is ideal for first-time buyers or anyone looking to downsize without compromise. Best of all, it qualifies for over $18,000 in homebuyer grants, helping you lower your out-of-pocket costs and make ownership more affordable. 💰
📞 Schedule your private showing today — homes like this don’t last long in such a sought-after location!
Contact an agent
Home facts
- Year built:1925
- Listing ID #:PAPH2519076
- Added:153 day(s) ago
- Updated:December 25, 2025 at 11:06 AM
Rooms and interior
- Bedrooms:3
- Total bathrooms:2
- Full bathrooms:1
- Half bathrooms:1
Heating and cooling
- Cooling:Central A/C
- Heating:Forced Air, Natural Gas
Structure and exterior
- Roof:Flat
- Year built:1925
Schools
- High school:OVERBROOK
Utilities
- Water:Public
- Sewer:Public Sewer
Finances and disclosures
- Price:$177,000
- Tax amount:$1,384 (2025)
New listings near 1711 N Lindenwood St
- New
 $499,000Active5 beds 4 baths3,000 sq. ft.
$499,000Active5 beds 4 baths3,000 sq. ft.503 E Walnut Ln, PHILADELPHIA, PA 19144
MLS# PAPH2568774Listed by: KELLER WILLIAMS MAIN LINE - New
 $225,000Active3 beds 1 baths1,228 sq. ft.
$225,000Active3 beds 1 baths1,228 sq. ft.1933 W Pacific St, PHILADELPHIA, PA 19140
MLS# PAPH2569444Listed by: XL REALTY GROUP - New
 $105,000Active5 beds 1 baths1,551 sq. ft.
$105,000Active5 beds 1 baths1,551 sq. ft.2113 N Franklin St, PHILADELPHIA, PA 19122
MLS# PAPH2548532Listed by: CENTURY 21 ADVANTAGE GOLD-SOUTHAMPTON - New
 $315,000Active2 beds 2 baths1,200 sq. ft.
$315,000Active2 beds 2 baths1,200 sq. ft.1134 South St #a, PHILADELPHIA, PA 19147
MLS# PAPH2569454Listed by: RE/MAX PRIME REAL ESTATE - New
 $440,000Active4 beds -- baths1,504 sq. ft.
$440,000Active4 beds -- baths1,504 sq. ft.5246 Cedar Ave, PHILADELPHIA, PA 19143
MLS# PAPH2569456Listed by: HOMEZU BY SIMPLE CHOICE - New
 $279,000Active3 beds 2 baths1,844 sq. ft.
$279,000Active3 beds 2 baths1,844 sq. ft.5722 Florence Ave, PHILADELPHIA, PA 19143
MLS# PAPH2569442Listed by: KW EMPOWER - New
 $143,100Active3 beds 1 baths1,280 sq. ft.
$143,100Active3 beds 1 baths1,280 sq. ft.1705 S 24th St, PHILADELPHIA, PA 19145
MLS# PAPH2569396Listed by: REALHOME SERVICES AND SOLUTIONS, INC. - New
 $285,000Active1 beds 1 baths665 sq. ft.
$285,000Active1 beds 1 baths665 sq. ft.1811 Chestnut St #unit 404, PHILADELPHIA, PA 19103
MLS# PAPH2569404Listed by: KW EMPOWER - Coming Soon
 $1,350,000Coming Soon4 beds 5 baths
$1,350,000Coming Soon4 beds 5 baths1810 Bainbridge St, PHILADELPHIA, PA 19146
MLS# PAPH2569414Listed by: COLDWELL BANKER REALTY - Coming Soon
 $535,000Coming Soon4 beds 3 baths
$535,000Coming Soon4 beds 3 baths444 Woodhaven Ter, PHILADELPHIA, PA 19116
MLS# PAPH2569426Listed by: HONEST REAL ESTATE
