1730 N 26th St, PHILADELPHIA, PA 19121
Local realty services provided by:ERA Central Realty Group
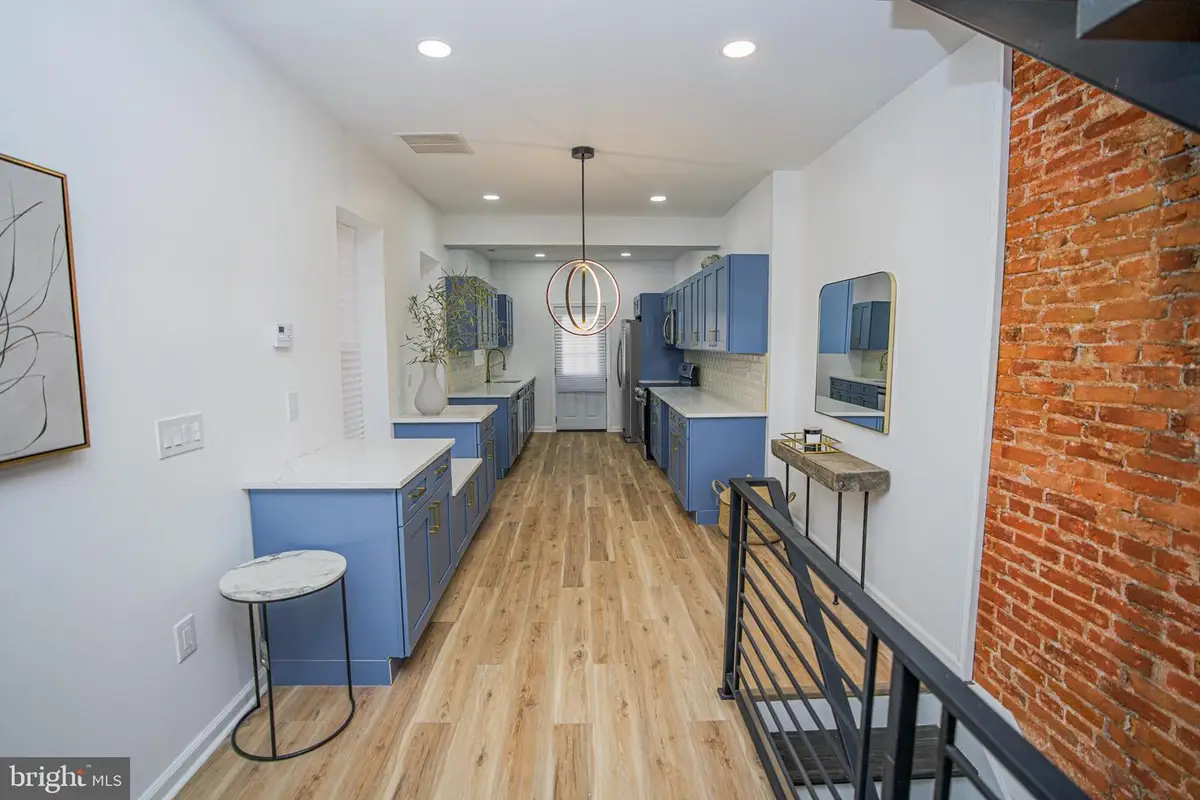
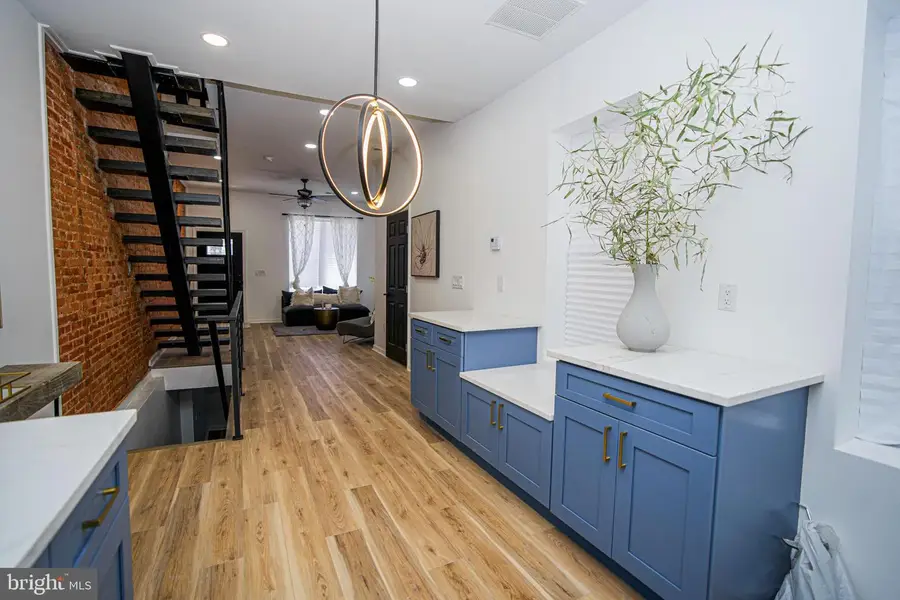
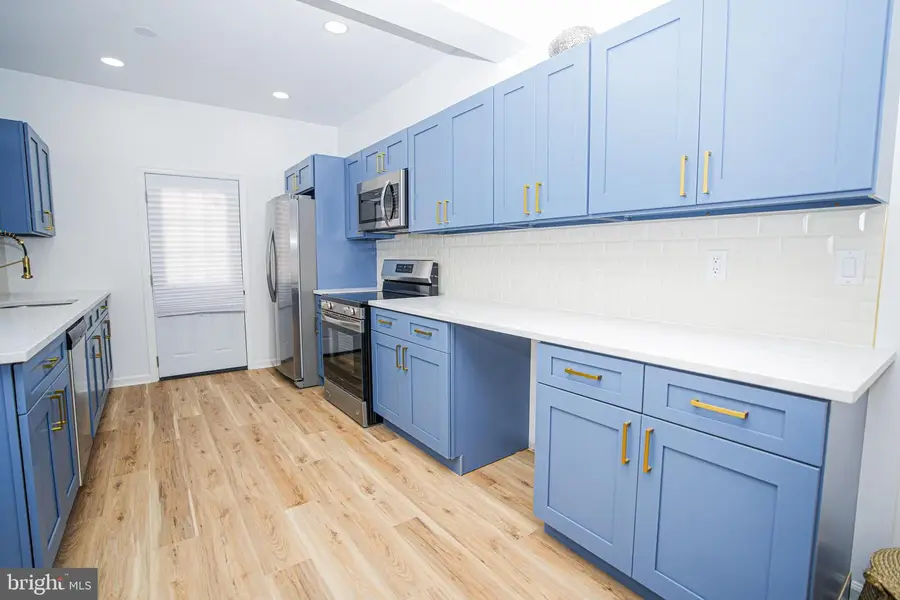
1730 N 26th St,PHILADELPHIA, PA 19121
$385,000
- 4 Beds
- 3 Baths
- 2,595 sq. ft.
- Single family
- Active
Listed by:shaquiyyah d jenkins
Office:domain real estate group, llc.
MLS#:PAPH2442864
Source:BRIGHTMLS
Price summary
- Price:$385,000
- Price per sq. ft.:$148.36
About this home
BRING US AN OFFER!!! What a stunner! This tasteful rehab has all the bells and whistles, from LVP flooring throughout to the exposed brick wall leading to the 3rd floor. Walk into the living room and appreciate the open floor plan leading straight thru to the kitchen. With high ceilings and floating staircases, you are bound to be amazed by the amount of natural sun illuminates the space. The living room is comfortable and inviting and there is a half on this level for your guests. The home was designed to allow you to cook and entertain with ease. The spacious kitchen gives to plenty of room to prep and store food and all of your gadgets. The rear yard is accessible off the kitchen and can easily accommodate furniture and a grill. The 2nd-floor offers 3 nicely sized bedrooms with ceiling fans and a boutique-style hall bath with laundry hook-ups. The 3rd-floor features the primary en-suite that is perfect when you want to escape and take a bath in the soak-in stand alone tub. The en-suite bath is just as gorgeous as the others, offering you a double vanity and a separate shower with a glass enclosure. Lastly, the lower level is bright and airy and is great space for a den/office or an amazing gym. Come and see what this beautiful home has to offer! **Ask us about the First-time Homebuyer Program to Qualify for an Interest Rate Buy Down and a $6,000 Lender's Credit!!** **1-Year Home Warranty Included**
Contact an agent
Home facts
- Year built:1915
- Listing Id #:PAPH2442864
- Added:144 day(s) ago
- Updated:August 20, 2025 at 01:46 PM
Rooms and interior
- Bedrooms:4
- Total bathrooms:3
- Full bathrooms:2
- Half bathrooms:1
- Living area:2,595 sq. ft.
Heating and cooling
- Cooling:Central A/C
- Heating:90% Forced Air, Natural Gas
Structure and exterior
- Year built:1915
- Building area:2,595 sq. ft.
- Lot area:0.02 Acres
Utilities
- Water:Public
- Sewer:Public Sewer
Finances and disclosures
- Price:$385,000
- Price per sq. ft.:$148.36
- Tax amount:$2,428 (2024)
New listings near 1730 N 26th St
- New
 $374,900Active3 beds 2 baths1,260 sq. ft.
$374,900Active3 beds 2 baths1,260 sq. ft.3631 Whitehall Ln, PHILADELPHIA, PA 19114
MLS# PAPH2526852Listed by: RE/MAX ONE REALTY - New
 $230,000Active3 beds 2 baths1,600 sq. ft.
$230,000Active3 beds 2 baths1,600 sq. ft.1762 E Washington Ln, PHILADELPHIA, PA 19138
MLS# PAPH2529414Listed by: TESLA REALTY GROUP, LLC - New
 $279,900Active2 beds 2 baths792 sq. ft.
$279,900Active2 beds 2 baths792 sq. ft.3120 Almond St, PHILADELPHIA, PA 19134
MLS# PAPH2529416Listed by: CENTURY 21 VETERANS-NEWTOWN - Coming Soon
 $269,900Coming Soon3 beds 1 baths
$269,900Coming Soon3 beds 1 baths8562 Benton Ave, PHILADELPHIA, PA 19152
MLS# PAPH2529408Listed by: VYLLA HOME - New
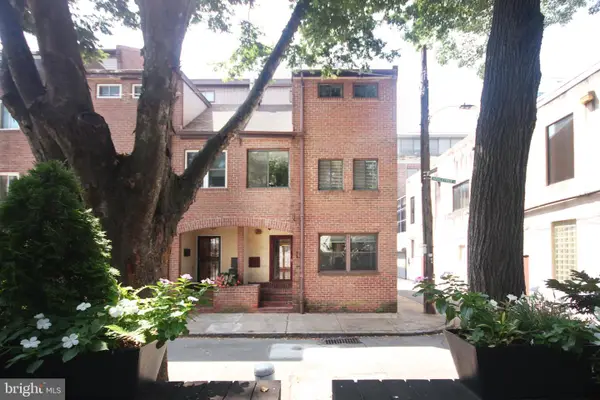 $845,000Active3 beds 3 baths1,814 sq. ft.
$845,000Active3 beds 3 baths1,814 sq. ft.2128 Appletree St, PHILADELPHIA, PA 19103
MLS# PAPH2529412Listed by: PANPHIL REALTY, LLC - New
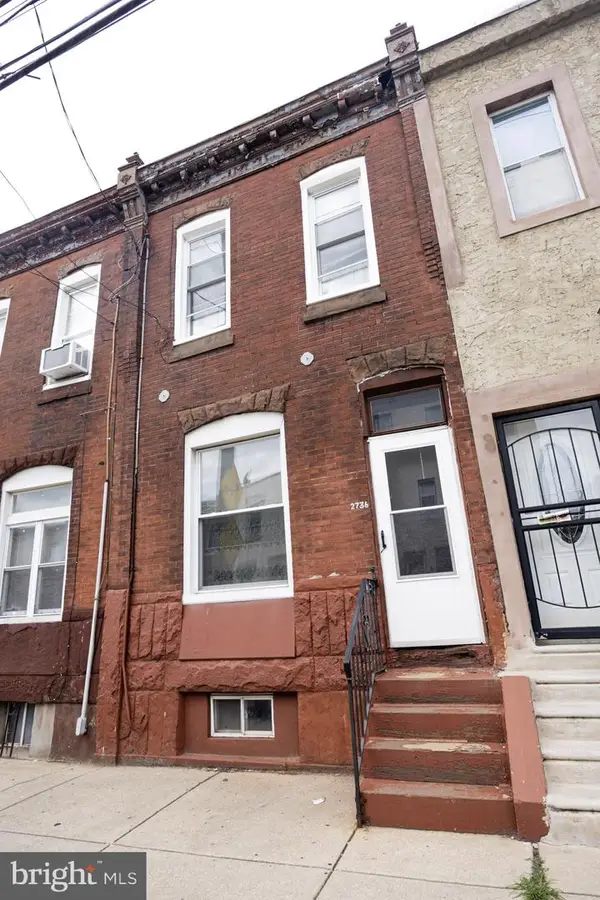 $69,900Active3 beds 1 baths1,020 sq. ft.
$69,900Active3 beds 1 baths1,020 sq. ft.2736 N Mascher St, PHILADELPHIA, PA 19133
MLS# PAPH2529332Listed by: PETERS GORDON REALTY INC - New
 $174,900Active3 beds 1 baths1,024 sq. ft.
$174,900Active3 beds 1 baths1,024 sq. ft.5658 Belmar Ter, PHILADELPHIA, PA 19143
MLS# PAPH2529336Listed by: PETERS GORDON REALTY INC - New
 $225,000Active4 beds 3 baths1,504 sq. ft.
$225,000Active4 beds 3 baths1,504 sq. ft.206 W Allegheny Ave, PHILADELPHIA, PA 19133
MLS# PAPH2529122Listed by: KELLER WILLIAMS REAL ESTATE TRI-COUNTY - New
 $205,000Active2 beds -- baths1,458 sq. ft.
$205,000Active2 beds -- baths1,458 sq. ft.2446 N 33rd St, PHILADELPHIA, PA 19132
MLS# PAPH2529402Listed by: TRUSTART REALTY - Coming SoonOpen Fri, 5 to 7pm
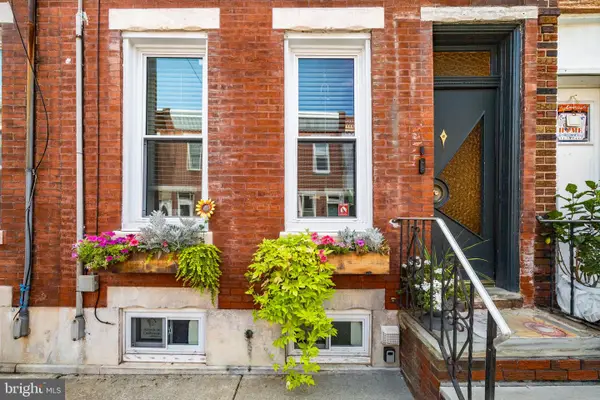 $319,900Coming Soon3 beds 1 baths
$319,900Coming Soon3 beds 1 baths1821 S Carlisle St, PHILADELPHIA, PA 19145
MLS# PAPH2529396Listed by: SPACE & COMPANY
