1740 Naudain St, Philadelphia, PA 19146
Local realty services provided by:ERA Byrne Realty
1740 Naudain St,Philadelphia, PA 19146
$995,000
- 3 Beds
- 3 Baths
- 2,126 sq. ft.
- Townhouse
- Pending
Listed by:kristen e foote
Office:compass pennsylvania, llc.
MLS#:PAPH2535544
Source:BRIGHTMLS
Price summary
- Price:$995,000
- Price per sq. ft.:$468.02
About this home
Welcome to 1740 Naudain Street, a sophisticated four-story townhouse in the heart of Philadelphia. This home boasts 3 well-appointed bedrooms and 2.5 luxurious bathrooms. Located in the Greenfield School Catchment.
The ground level offers a spacious entryway perfect for storing personal items, alongside a convenient attached garage, a powder room, and a laundry room. Step up to the second floor and be greeted by oversized windows that flood the space with natural light, highlighting the high ceilings and a beautifully renovated kitchen.
The modern kitchen, featuring an eat-in dining area and access to a deck, is ideal for entertaining or enjoying morning coffee. The third floor provides two generous bedrooms, each with ample closet space, and a full bath with a tub.
The fourth-floor master suite is a private retreat, complete with custom built-in closets, dual his and her closets, and a charming balcony offering breathtaking city views. The master bath is a spa-like oasis with a Jacuzzi tub, walk-in shower, and double vanity. Additional amenities include central AC, central heating, and a full basement ready for your personalized touch.
Experience modern elegance combined with urban convenience at this exquisite property. Plus, enjoy the vibrant city life with Rittenhouse Square just a short stroll away, offering a delightful mix of shopping, dining, and leisure activities in one of Philadelphia's most iconic neighborhoods.
Contact an agent
Home facts
- Year built:2001
- Listing ID #:PAPH2535544
- Added:53 day(s) ago
- Updated:November 01, 2025 at 07:28 AM
Rooms and interior
- Bedrooms:3
- Total bathrooms:3
- Full bathrooms:2
- Half bathrooms:1
- Living area:2,126 sq. ft.
Heating and cooling
- Cooling:Central A/C
- Heating:Central, Forced Air, Natural Gas
Structure and exterior
- Year built:2001
- Building area:2,126 sq. ft.
- Lot area:0.02 Acres
Utilities
- Water:Public
- Sewer:Public Sewer
Finances and disclosures
- Price:$995,000
- Price per sq. ft.:$468.02
- Tax amount:$15,069 (2025)
New listings near 1740 Naudain St
- New
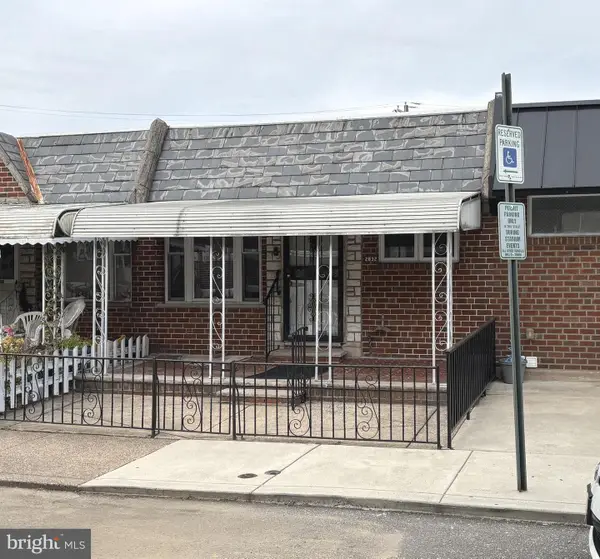 $275,000Active2 beds 2 baths676 sq. ft.
$275,000Active2 beds 2 baths676 sq. ft.2832 S Hutchinson St, PHILADELPHIA, PA 19148
MLS# PAPH2553938Listed by: LPT REALTY, LLC - New
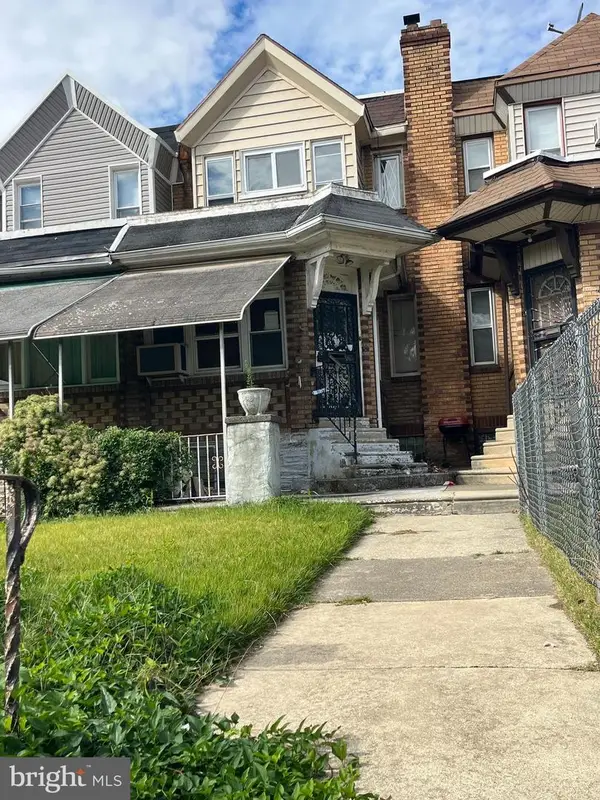 $175,000Active4 beds 1 baths1,512 sq. ft.
$175,000Active4 beds 1 baths1,512 sq. ft.5732 Virginian Rd, PHILADELPHIA, PA 19141
MLS# PAPH2554662Listed by: KELLER WILLIAMS REAL ESTATE-HORSHAM - New
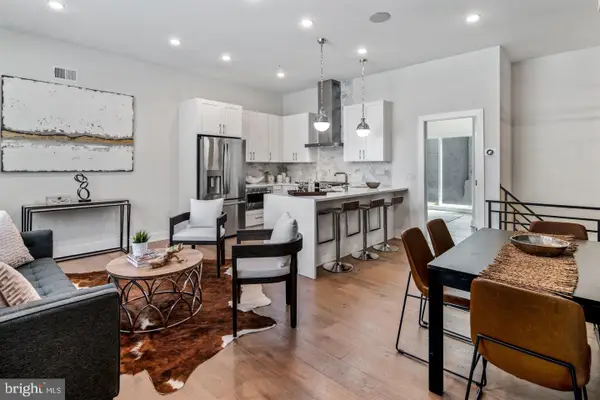 $485,000Active3 beds -- baths1,600 sq. ft.
$485,000Active3 beds -- baths1,600 sq. ft.1910 Brown St, PHILADELPHIA, PA 19130
MLS# PAPH2554548Listed by: LONG & FOSTER REAL ESTATE, INC. - New
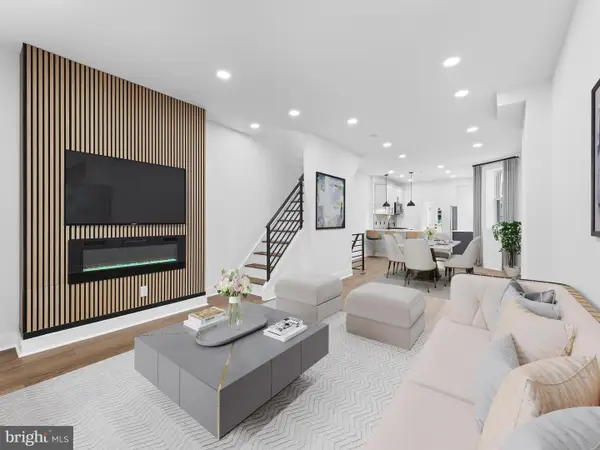 $424,900Active3 beds 4 baths1,570 sq. ft.
$424,900Active3 beds 4 baths1,570 sq. ft.5141 Walton Ave, PHILADELPHIA, PA 19143
MLS# PAPH2554688Listed by: MARKET FORCE REALTY - New
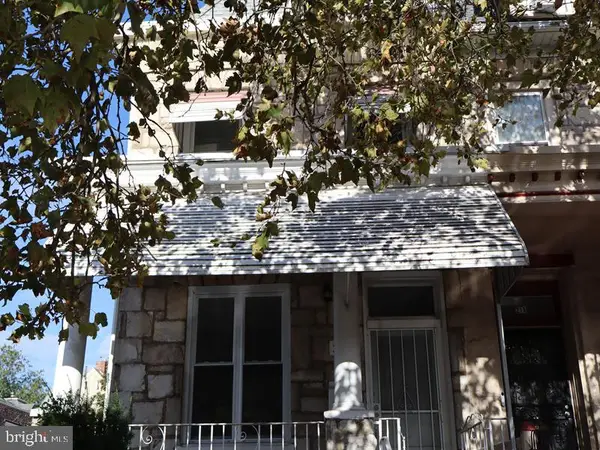 $299,900Active4 beds 4 baths2,816 sq. ft.
$299,900Active4 beds 4 baths2,816 sq. ft.221 W Coulter St, PHILADELPHIA, PA 19144
MLS# PAPH2554414Listed by: ELFANT WISSAHICKON-MT AIRY - Open Sun, 1 to 3pmNew
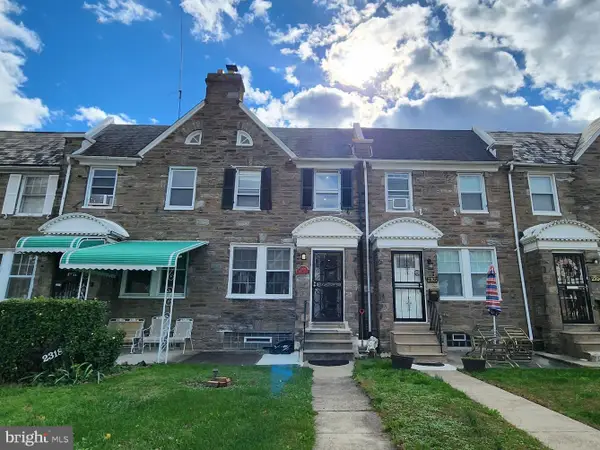 $283,900Active3 beds 2 baths1,586 sq. ft.
$283,900Active3 beds 2 baths1,586 sq. ft.2320 79th Ave, PHILADELPHIA, PA 19150
MLS# PAPH2554266Listed by: REALTY MARK CITYSCAPE-HUNTINGDON VALLEY - New
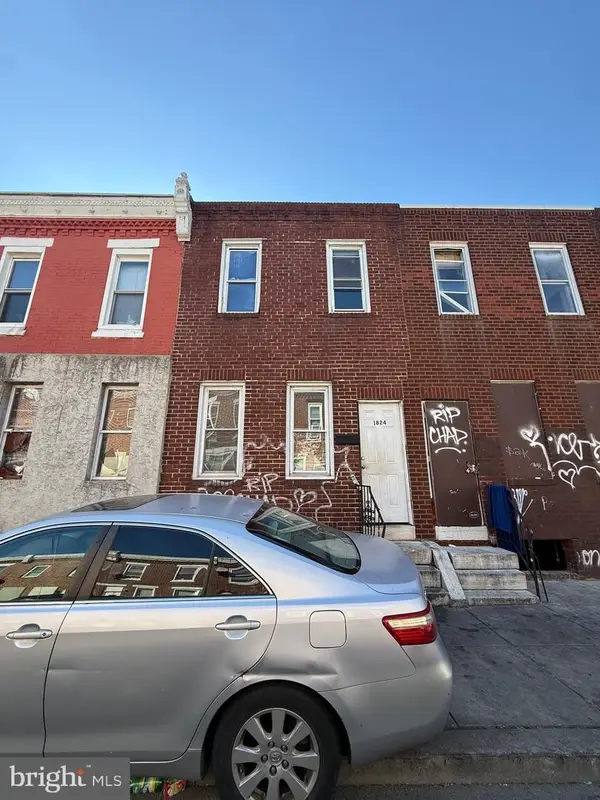 $60,999Active2 beds 1 baths756 sq. ft.
$60,999Active2 beds 1 baths756 sq. ft.1824 E Lippincott St, PHILADELPHIA, PA 19134
MLS# PAPH2554536Listed by: HOMESTARR REALTY - Coming Soon
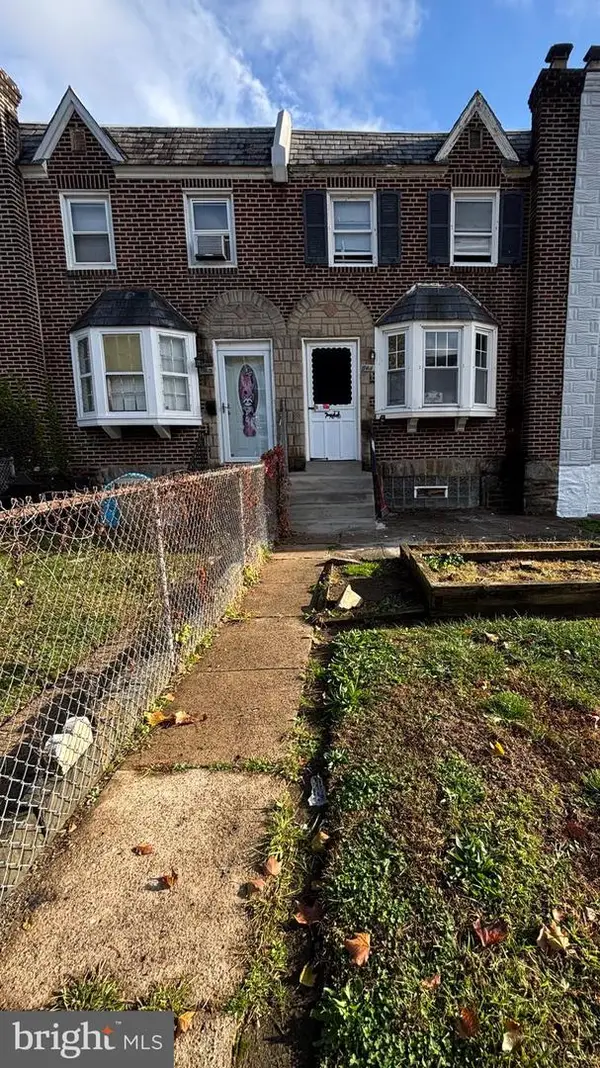 $160,000Coming Soon2 beds 1 baths
$160,000Coming Soon2 beds 1 baths6411 Marsden St, PHILADELPHIA, PA 19135
MLS# PAPH2554648Listed by: REALTY ONE GROUP FOCUS - Open Sat, 12 to 2pmNew
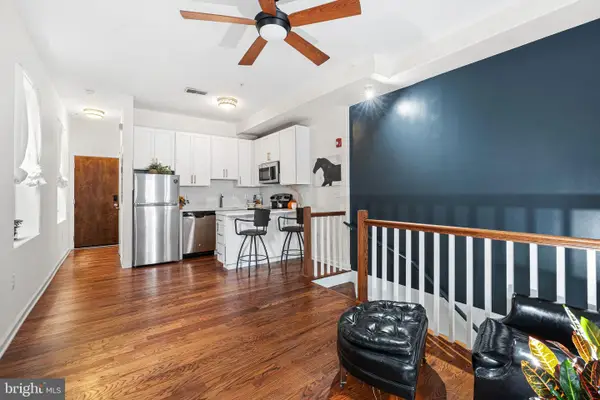 $279,900Active1 beds 1 baths697 sq. ft.
$279,900Active1 beds 1 baths697 sq. ft.729 S 12th St #101, PHILADELPHIA, PA 19147
MLS# PAPH2554660Listed by: COMPASS PENNSYLVANIA, LLC - New
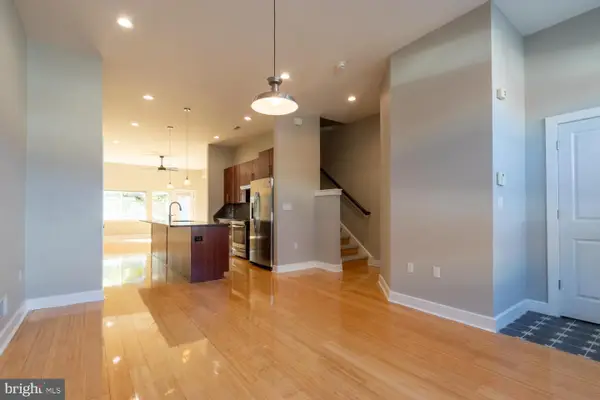 $749,000Active3 beds 4 baths2,400 sq. ft.
$749,000Active3 beds 4 baths2,400 sq. ft.2304 E Sergeant St, PHILADELPHIA, PA 19125
MLS# PAPH2545286Listed by: KW EMPOWER
