175 W Oxford St #c1, Philadelphia, PA 19122
Local realty services provided by:ERA Liberty Realty
175 W Oxford St #c1,Philadelphia, PA 19122
$1,189,900
- 4 Beds
- 5 Baths
- 3,148 sq. ft.
- Townhouse
- Active
Listed by: scott c frith
Office: compass pennsylvania, llc.
MLS#:PAPH2539532
Source:BRIGHTMLS
Price summary
- Price:$1,189,900
- Price per sq. ft.:$377.99
- Monthly HOA dues:$100
About this home
Secure garage parking. Dual roof decks. Elevated finishes. Introducing this magnificent city home a short walk from all the cultural and culinary offerings of Fishtown.
Enter via Oxford Pocket Park and a private walkway to homesite C1. Situated away from both Second and N. Hancock Streets, this urban retreat impresses immediately with a vibrant, House of Hackney Floribunda Magna wallpaper wrapped round the curved foyer wall. An upgraded and custom window brings natural light from the home’s eastern exposure through the foyer and into the main level bedroom. Perfect for a home office or mother-in-law suite, you’ll further appreciate the full bath with walk-in shower on this level as well as custom coat closet perfect for seasonal clothing and footwear. Access the oversized 1.5 car garage (with Tesla charger) from here. Even better, you can descend the stairs to a fully-finished basement with high ceilings and a mechanical room providing additional storage.
Ascend upgraded white oak stairs to a main level highlighted by elevated kitchen design, amply apportioned dining area, and a living room perfect for entertaining or relaxation. In the kitchen, you’ll appreciate the Curve Fluted Green 3D glossy ceramic backsplash tile, the Nero Marquina Honed Marble countertop, and Bertazzoni appliances. Powder room off the kitchen for convenience. Restoration Hardware Chandelier. Sonos speakers and sounds system set the perfect tone.
The second floor is highlighted by a front bedroom with ensuite bathroom with walk-in shower. The hallway bathroom with shower/tub and the walk-in laundry room give privacy and separation from the fourth bedroom at the back of the home.
Upstairs you’ll find the primary bedroom suite with a bathroom that would impress any. Upgrades abound with teak vanity and Carrara marble counter, and Kolher fixtures. A divine walk-in shower with oversized windows at an Eastern exposure offers an unparalleled start to the day. Dual custom closets provide ample clothes storage. Oversized primary bedroom with accent wall elevated by Artemis wallpaper and trim.
Just outside the primary suite you’ll find a coffee/wet bar and lower roof deck with perennial plantings. The upper roof deck impresses with ample entertainment space and stunning city views.
Of course, this home is convenient to all the cultural and culinary amenities of Fishtown. A short walk from Suraya, Jaffa Bar, The International Bar, Goldie, and LMNO. Convenient to SEPTA MFL, I-95, and Center City Philadelphia. Ample time remaining on the 10-year tax abatement makes this an even better value.
Schedule your private showing of this exclusive city home today.
Contact an agent
Home facts
- Year built:2023
- Listing ID #:PAPH2539532
- Added:107 day(s) ago
- Updated:January 11, 2026 at 02:42 PM
Rooms and interior
- Bedrooms:4
- Total bathrooms:5
- Full bathrooms:3
- Half bathrooms:2
- Living area:3,148 sq. ft.
Heating and cooling
- Cooling:Central A/C
- Heating:Forced Air, Natural Gas, Zoned
Structure and exterior
- Year built:2023
- Building area:3,148 sq. ft.
- Lot area:0.02 Acres
Utilities
- Water:Public
- Sewer:Public Sewer
Finances and disclosures
- Price:$1,189,900
- Price per sq. ft.:$377.99
- Tax amount:$2,684 (2025)
New listings near 175 W Oxford St #c1
- New
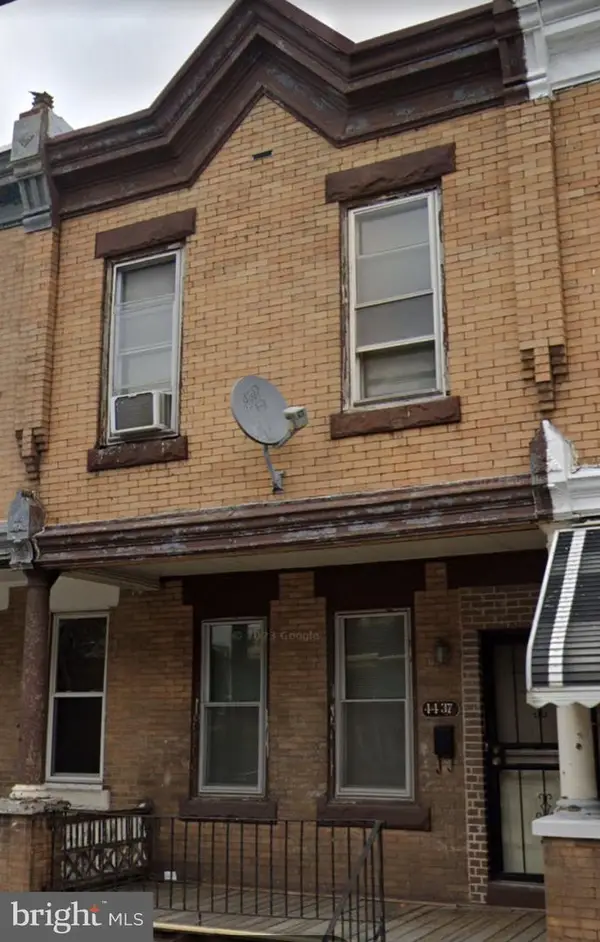 $110,000Active3 beds 1 baths1,190 sq. ft.
$110,000Active3 beds 1 baths1,190 sq. ft.4437 N 19th St, PHILADELPHIA, PA 19140
MLS# PAPH2573418Listed by: REALTY MARK ASSOCIATES - New
 $409,500Active1 beds 2 baths1,244 sq. ft.
$409,500Active1 beds 2 baths1,244 sq. ft.901 N Penn St #f207, PHILADELPHIA, PA 19123
MLS# PAPH2573380Listed by: REALTY MARK ASSOCIATES - New
 $209,000Active3 beds 2 baths1,236 sq. ft.
$209,000Active3 beds 2 baths1,236 sq. ft.6719 Sylvester St, PHILADELPHIA, PA 19149
MLS# PAPH2573402Listed by: TESLA REALTY GROUP, LLC - New
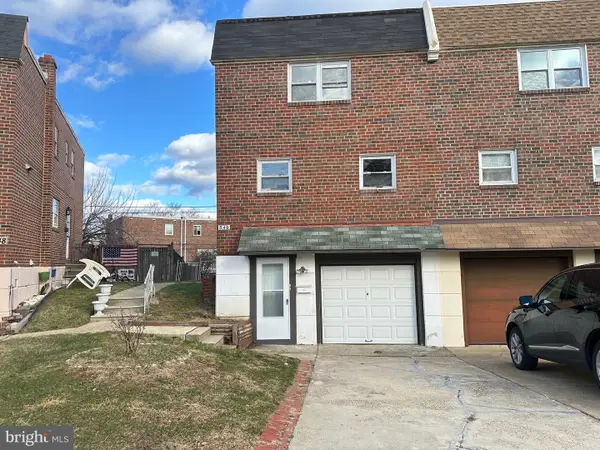 $419,900Active3 beds 4 baths1,600 sq. ft.
$419,900Active3 beds 4 baths1,600 sq. ft.346 Ridgeway Pl, PHILADELPHIA, PA 19116
MLS# PAPH2573408Listed by: CANAAN REALTY INVESTMENT GROUP - New
 $220,000Active3 beds 2 baths1,226 sq. ft.
$220,000Active3 beds 2 baths1,226 sq. ft.4205 Teesdale St, PHILADELPHIA, PA 19136
MLS# PAPH2573412Listed by: HOME VISTA REALTY - Coming Soon
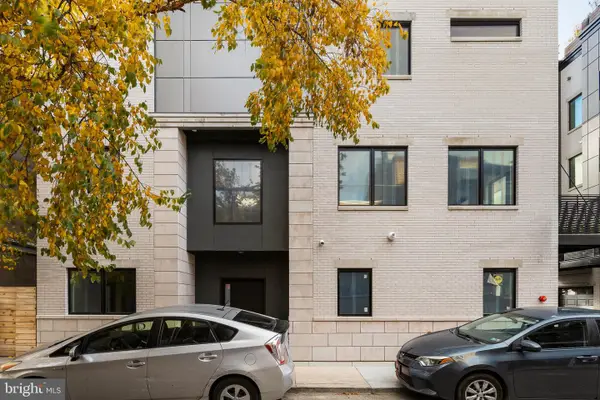 $1,875,000Coming Soon5 beds 7 baths
$1,875,000Coming Soon5 beds 7 baths706 Latona St #g, PHILADELPHIA, PA 19147
MLS# PAPH2572354Listed by: KURFISS SOTHEBY'S INTERNATIONAL REALTY - New
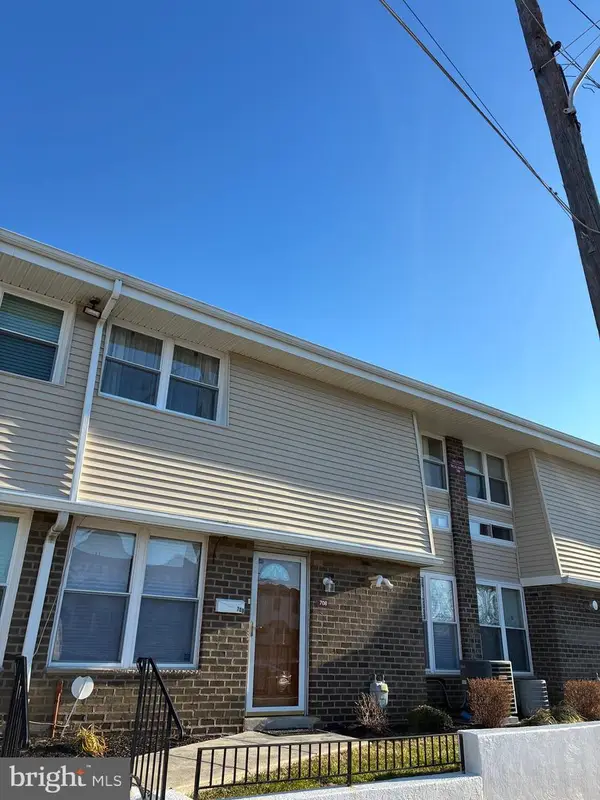 $279,000Active2 beds 2 baths1,133 sq. ft.
$279,000Active2 beds 2 baths1,133 sq. ft.3850-00 Woodhaven Rd #708, PHILADELPHIA, PA 19154
MLS# PAPH2572636Listed by: DAN REALTY - New
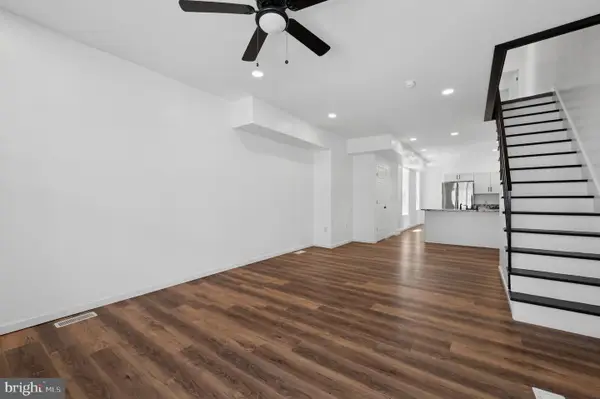 $229,900Active3 beds 2 baths1,250 sq. ft.
$229,900Active3 beds 2 baths1,250 sq. ft.5321 Upland St, PHILADELPHIA, PA 19143
MLS# PAPH2573188Listed by: KW EMPOWER - Coming Soon
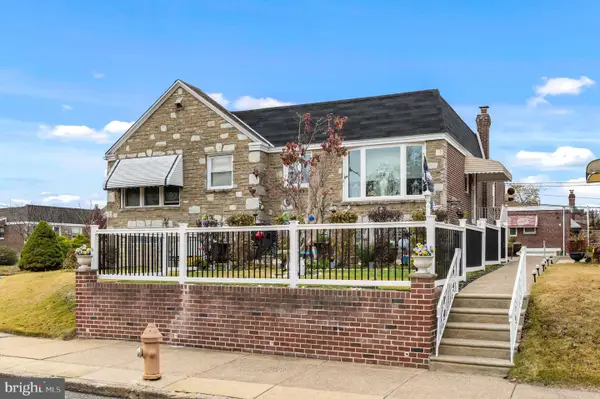 $399,900Coming Soon3 beds 2 baths
$399,900Coming Soon3 beds 2 baths8102 Lister St, PHILADELPHIA, PA 19152
MLS# PAPH2573346Listed by: KELLER WILLIAMS REALTY - MOORESTOWN - New
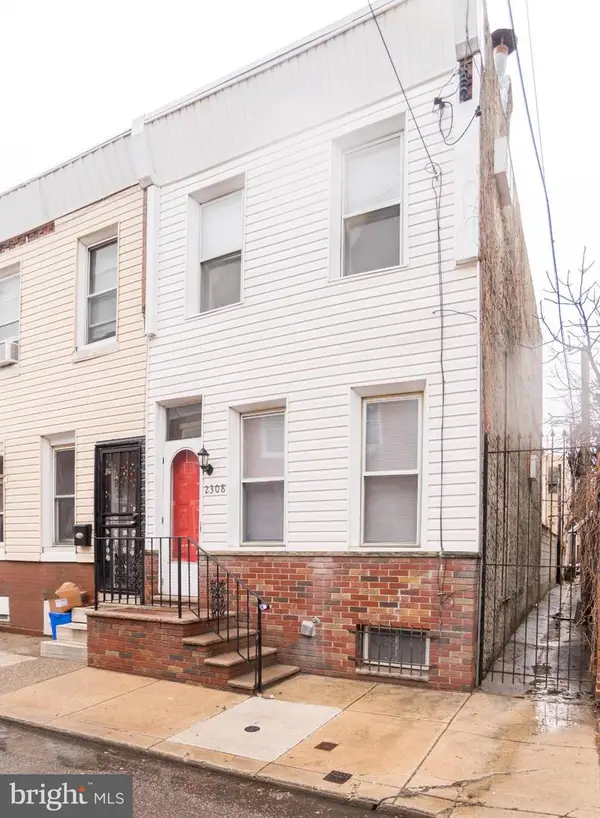 $219,900Active2 beds 1 baths900 sq. ft.
$219,900Active2 beds 1 baths900 sq. ft.2308 S Hutchinson St, PHILADELPHIA, PA 19148
MLS# PAPH2573370Listed by: KELLER WILLIAMS REAL ESTATE-LANGHORNE
