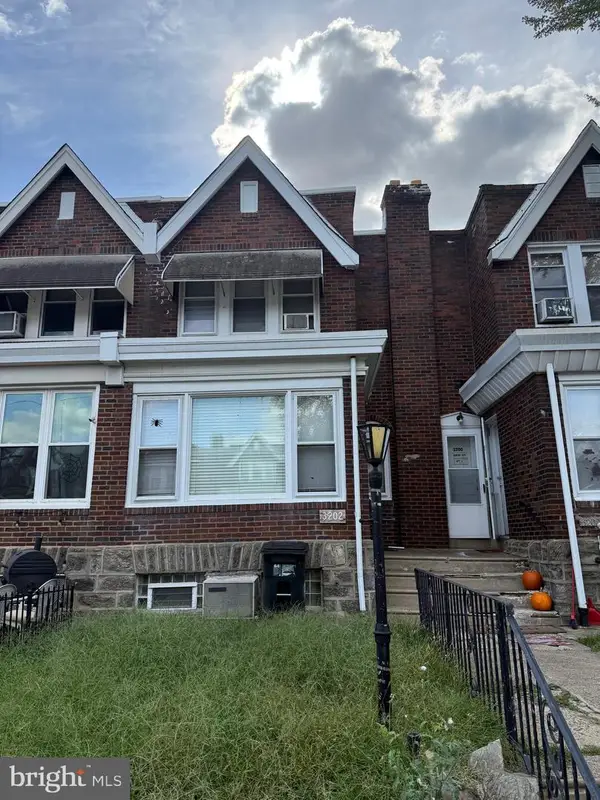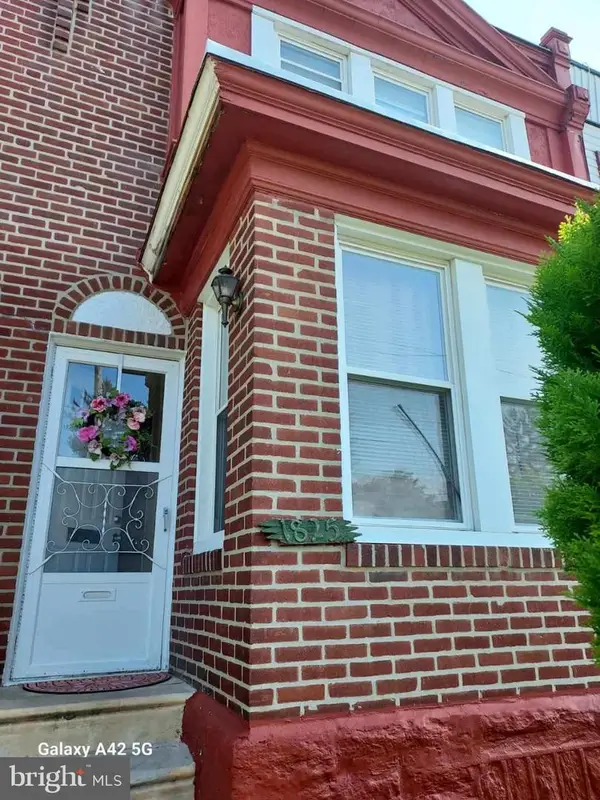1766 N Aberdeen St, Philadelphia, PA 19131
Local realty services provided by:Mountain Realty ERA Powered
1766 N Aberdeen St,Philadelphia, PA 19131
$189,900
- 2 Beds
- 2 Baths
- 1,048 sq. ft.
- Townhouse
- Pending
Listed by:victoria a mack
Office:keller williams main line
MLS#:PAPH2514922
Source:BRIGHTMLS
Price summary
- Price:$189,900
- Price per sq. ft.:$181.2
About this home
This beautifully maintained 2-bedroom, 1.5-bath home offers charm, space, and modern convenience. From the moment you step onto the enclosed front porch, you’ll appreciate the thoughtful updates and inviting layout.
Inside, enjoy wide stairs, an open-concept floor plan, and impressive 9-foot ceilings throughout the entire home—including the basement. The main level features a bright living and dining area that flows into a stylish kitchen, complete with direct access to a peaceful rear deck—perfect for summer BBQs and entertaining. You’ll also love the convenience of a first-floor powder room for guests.
From the deck, step down into the spacious, fenced-in backyard, ideal for outdoor enjoyment, gardening, or pets. Upstairs are two generously sized bedrooms and a full bath, offering comfortable living and natural light. The high-ceilinged basement provides excellent storage and the potential to finish for extra living space.
Located just minutes from Fairmount Park, The Mann Center, Parkside Shopping Plaza, City Line Avenue, University City, Center City, The Philadelphia Zoo, and the Art Museum Area—this home offers the best of Philadelphia living with easy access to public transportation and major highways.
Contact an agent
Home facts
- Year built:1925
- Listing ID #:PAPH2514922
- Added:85 day(s) ago
- Updated:October 05, 2025 at 07:35 AM
Rooms and interior
- Bedrooms:2
- Total bathrooms:2
- Full bathrooms:1
- Half bathrooms:1
- Living area:1,048 sq. ft.
Heating and cooling
- Cooling:Central A/C
- Heating:Hot Water, Natural Gas
Structure and exterior
- Roof:Flat
- Year built:1925
- Building area:1,048 sq. ft.
- Lot area:0.03 Acres
Utilities
- Water:Public
- Sewer:Public Sewer
Finances and disclosures
- Price:$189,900
- Price per sq. ft.:$181.2
- Tax amount:$2,327 (2024)
New listings near 1766 N Aberdeen St
- New
 $286,000Active3 beds 2 baths1,414 sq. ft.
$286,000Active3 beds 2 baths1,414 sq. ft.3202 Unruh Ave, PHILADELPHIA, PA 19149
MLS# PAPH2544732Listed by: HOME VISTA REALTY - Coming Soon
 $399,900Coming Soon3 beds 2 baths
$399,900Coming Soon3 beds 2 baths2426 S Juniper St, PHILADELPHIA, PA 19148
MLS# PAPH2544722Listed by: REALTY MARK ASSOCIATES - New
 $300,000Active3 beds 2 baths1,176 sq. ft.
$300,000Active3 beds 2 baths1,176 sq. ft.7040 E Roosevelt Blvd, PHILADELPHIA, PA 19149
MLS# PAPH2540190Listed by: KELLER WILLIAMS REAL ESTATE - NEWTOWN - New
 $185,000Active6 beds -- baths1,280 sq. ft.
$185,000Active6 beds -- baths1,280 sq. ft.1825 Dallas St, PHILADELPHIA, PA 19126
MLS# PAPH2544716Listed by: REALTY MARK ASSOCIATES - Coming SoonOpen Sat, 11am to 1pm
 $259,000Coming Soon3 beds 1 baths
$259,000Coming Soon3 beds 1 baths6204 Mershon St, PHILADELPHIA, PA 19149
MLS# PAPH2544712Listed by: KELLER WILLIAMS REAL ESTATE - MEDIA - New
 $289,999Active3 beds 2 baths1,216 sq. ft.
$289,999Active3 beds 2 baths1,216 sq. ft.846 S 58th St, PHILADELPHIA, PA 19143
MLS# PAPH2544680Listed by: TESLA REALTY GROUP, LLC - New
 $265,000Active4 beds 2 baths1,485 sq. ft.
$265,000Active4 beds 2 baths1,485 sq. ft.407 Conarroe St, PHILADELPHIA, PA 19128
MLS# PAPH2544698Listed by: MCGILL REAL ESTATE - New
 $165,000Active3 beds 1 baths1,120 sq. ft.
$165,000Active3 beds 1 baths1,120 sq. ft.267 Rubicam St, PHILADELPHIA, PA 19120
MLS# PAPH2544704Listed by: RE/MAX AFFILIATES - New
 $345,000Active4 beds -- baths1,700 sq. ft.
$345,000Active4 beds -- baths1,700 sq. ft.5617 Spruce St, PHILADELPHIA, PA 19139
MLS# PAPH2542986Listed by: KELLER WILLIAMS MAIN LINE - New
 $549,000Active3 beds 2 baths1,894 sq. ft.
$549,000Active3 beds 2 baths1,894 sq. ft.1022-24 S 2nd St #4, PHILADELPHIA, PA 19147
MLS# PAPH2544336Listed by: KW EMPOWER
