1827 Delancey Pl, Philadelphia, PA 19103
Local realty services provided by:ERA Liberty Realty
1827 Delancey Pl,Philadelphia, PA 19103
$3,875,000
- 4 Beds
- 6 Baths
- 5,936 sq. ft.
- Townhouse
- Active
Listed by: brian l stetler, paul l starcheski
Office: bhhs fox & roach-center city walnut
MLS#:PAPH2341928
Source:BRIGHTMLS
Price summary
- Price:$3,875,000
- Price per sq. ft.:$652.8
About this home
Considered by many to be the crown jewel of Delancey Place, 1827 Delancey Place is now being offered for purchase for it's next chapter in the history of Rittenhouse Square. A stunning four bedroom, four full bathroom, two powder rooms, nearly 6000 sq ft. brick townhouse on beautiful tree lined Delancey Place, one of the most prominent blocks in Philadelphia in the Rittenhouse Square neighborhood. Circa 1861 and retaining many original features, the home has been updated to meet today's modern needs. There is a two car garage, extremely rare, elevator access from the basement garage access to the stunning roof deck, allowing for ease of transit between floors. Upon entering the gracious entrance hall, with high ceilings, wainscoting, and a beautiful fireplace, one immediately knows they have arrived at a house of distinction. From the entrance hall there is an arched hallway leading to the wood paneled drawing room with a fireplace and original stained glass-leaded windows. There is also a stunning wet bar with a mini refrigerator/ice maker and wine refrigerator. In addition to the elevator access there is also a powder room. Ascending the graceful staircase to the piano noble you are lead to the dining room with fireplace, original plaster crown moldings, and floor to ceiling windows that open to a Samuel Yellin wrought iron balcony. Hardwood floors through out. High ceilings, an archway hall leads past the powder room and elevator stop to the brand new kitchen. The recently installed chefs kitchen is outfitted with custom cabinetry, Sub-zero, Wolf, and Cove appliances and Wolf appliances, and beautiful quartzite countertops. Stunning lighting ascents illuminate the family room and fireplace. There is also a pantry with a Sub-zero wine refrigerator off of the back kitchen. Ascending the staircase to the third floor you will find two large beautiful bedrooms each with its own unique marble bathroom. The fourth floor has two more bedrooms with private bathrooms. The larger bedroom with vaulted ceiling and sky light is used as the primary suite, with ample closet space with built in storage. On this floor there is also a small kitchenette with mini refrigerator and microwave, which is very convenient not only for setting up morning coffee but also extremely useful for entertaining on the roof deck. The roof deck gives amazing views of the city skyline. There is an extraordinary tranquil waterfall, built in plant boxes with lights and watering system. Slate flooring, natural Ipe wood in the sitting area as well as the dining area. Gas supplied grill, and electrical outlets provide for ease of entertaining. There are many, many more amenities that have to be seen to appreciate. 1827 Delancey Place has been meticulously maintained and is in move-in condition.
Contact an agent
Home facts
- Year built:1861
- Listing ID #:PAPH2341928
- Added:684 day(s) ago
- Updated:February 25, 2026 at 02:44 PM
Rooms and interior
- Bedrooms:4
- Total bathrooms:6
- Full bathrooms:4
- Half bathrooms:2
- Living area:5,936 sq. ft.
Heating and cooling
- Cooling:Central A/C
- Heating:Electric, Forced Air
Structure and exterior
- Year built:1861
- Building area:5,936 sq. ft.
- Lot area:0.03 Acres
Utilities
- Water:Public
- Sewer:Public Sewer
Finances and disclosures
- Price:$3,875,000
- Price per sq. ft.:$652.8
- Tax amount:$50,392 (2025)
New listings near 1827 Delancey Pl
- New
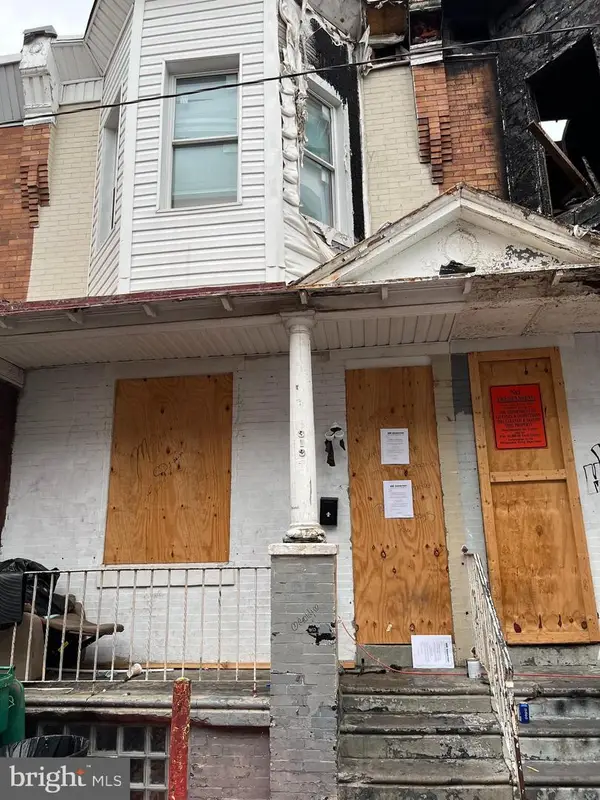 $89,900Active3 beds 3 baths1,120 sq. ft.
$89,900Active3 beds 3 baths1,120 sq. ft.3134 Weymouth St, PHILADELPHIA, PA 19134
MLS# PAPH2586170Listed by: SJI JACKSON REALTY, LLC - New
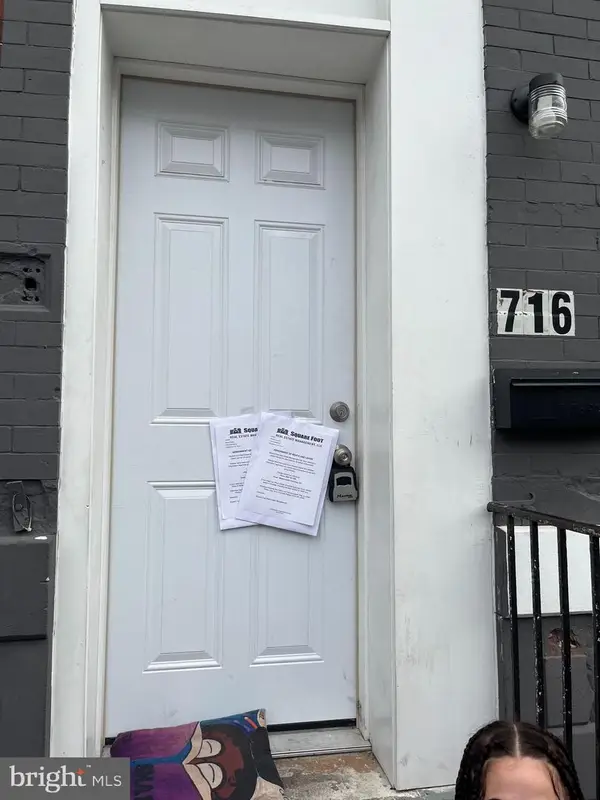 $99,900Active3 beds 3 baths1,200 sq. ft.
$99,900Active3 beds 3 baths1,200 sq. ft.716 E Clearfield St, PHILADELPHIA, PA 19134
MLS# PAPH2586184Listed by: SJI JACKSON REALTY, LLC - New
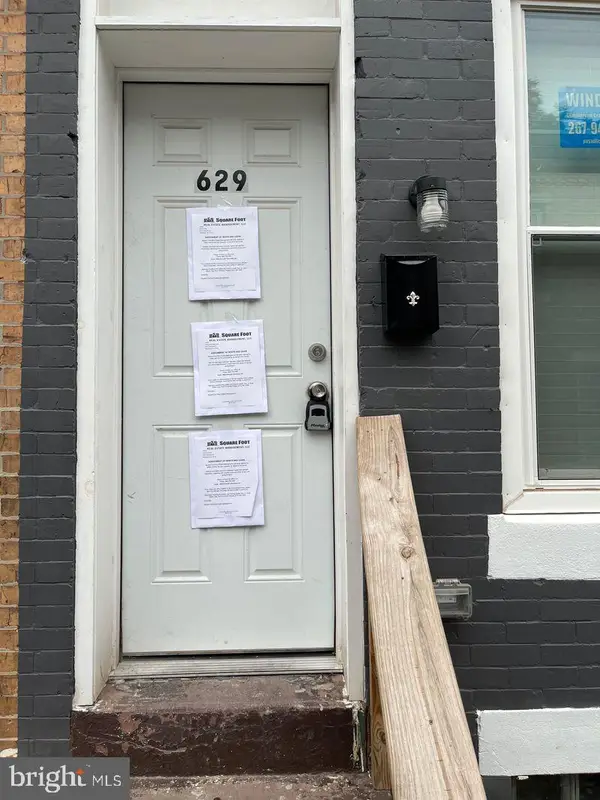 $99,900Active3 beds 3 baths1,008 sq. ft.
$99,900Active3 beds 3 baths1,008 sq. ft.629 E Clementine St, PHILADELPHIA, PA 19134
MLS# PAPH2586186Listed by: SJI JACKSON REALTY, LLC - New
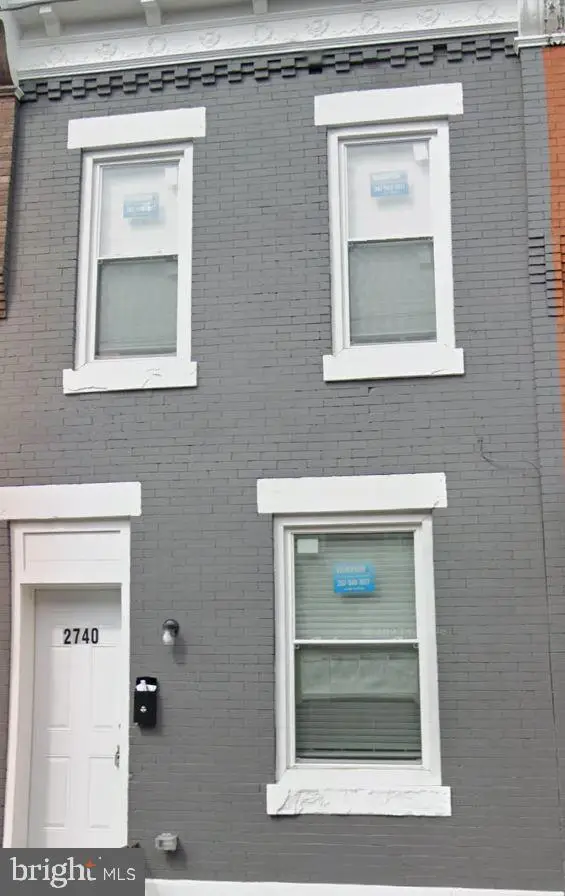 $119,900Active3 beds 3 baths972 sq. ft.
$119,900Active3 beds 3 baths972 sq. ft.2740 N Ringgold St, PHILADELPHIA, PA 19132
MLS# PAPH2586188Listed by: SJI JACKSON REALTY, LLC - New
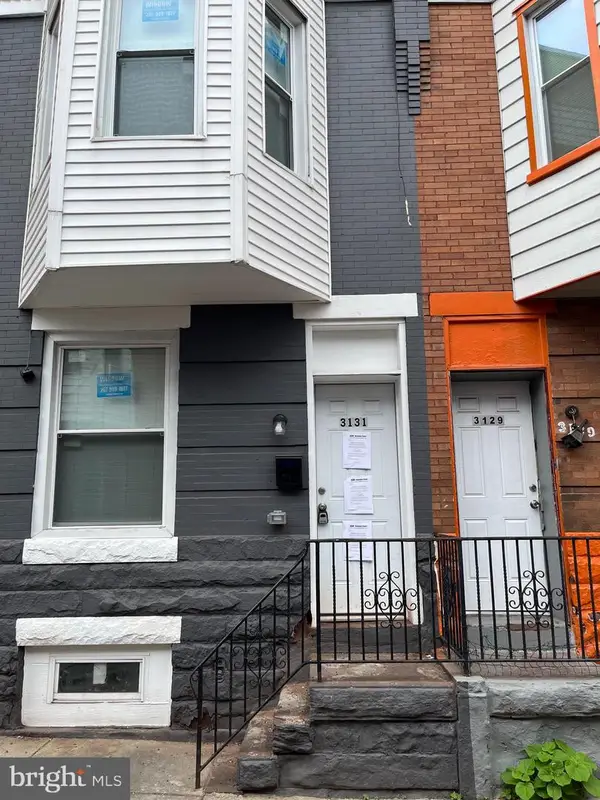 $99,900Active3 beds 3 baths1,064 sq. ft.
$99,900Active3 beds 3 baths1,064 sq. ft.3131 Custer St, PHILADELPHIA, PA 19134
MLS# PAPH2586214Listed by: SJI JACKSON REALTY, LLC - New
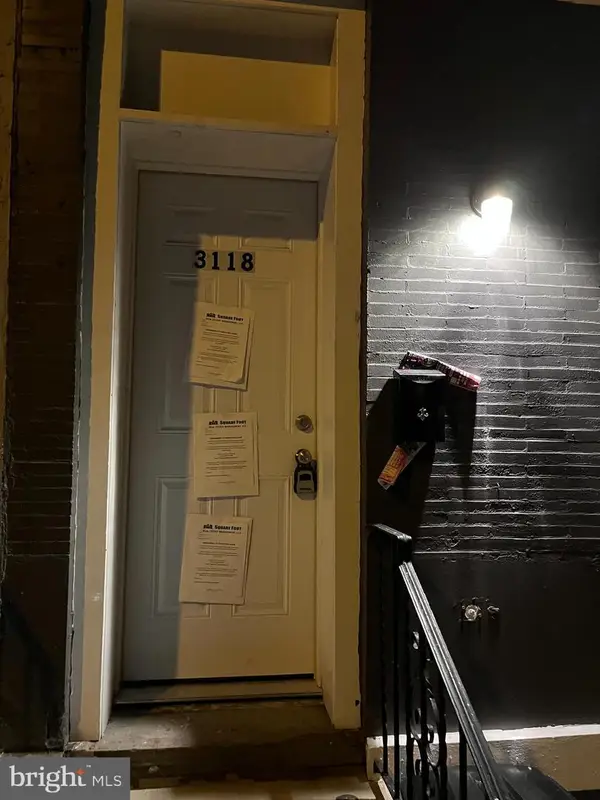 $99,900Active3 beds 2 baths1,088 sq. ft.
$99,900Active3 beds 2 baths1,088 sq. ft.3118 N 8th St, PHILADELPHIA, PA 19133
MLS# PAPH2586218Listed by: SJI JACKSON REALTY, LLC - New
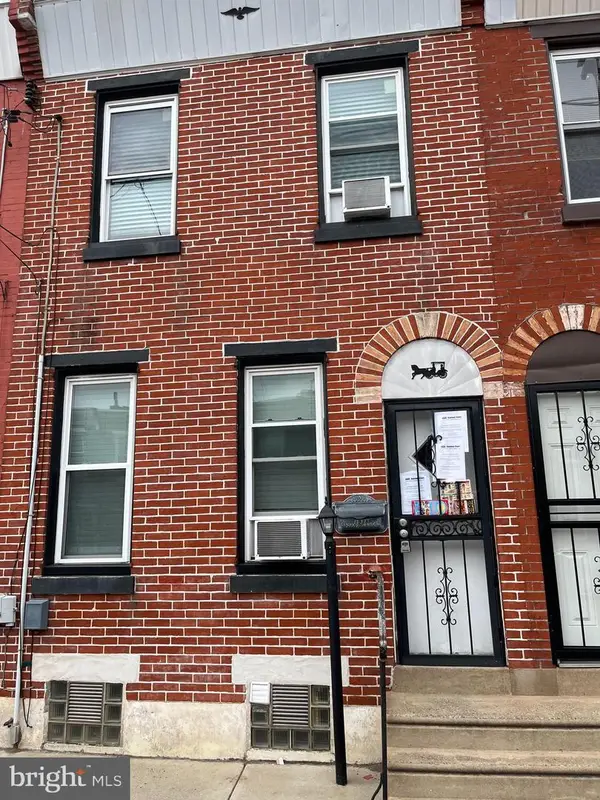 $109,900Active3 beds 3 baths1,282 sq. ft.
$109,900Active3 beds 3 baths1,282 sq. ft.1938 E Somerset St, PHILADELPHIA, PA 19134
MLS# PAPH2586290Listed by: SJI JACKSON REALTY, LLC - New
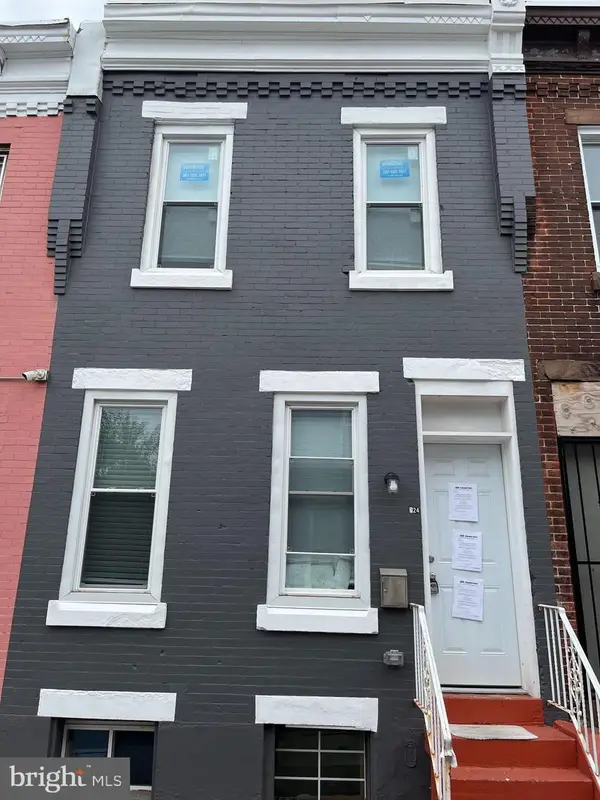 $109,900Active3 beds 3 baths1,064 sq. ft.
$109,900Active3 beds 3 baths1,064 sq. ft.624 E Lippincott St, PHILADELPHIA, PA 19134
MLS# PAPH2586294Listed by: SJI JACKSON REALTY, LLC - New
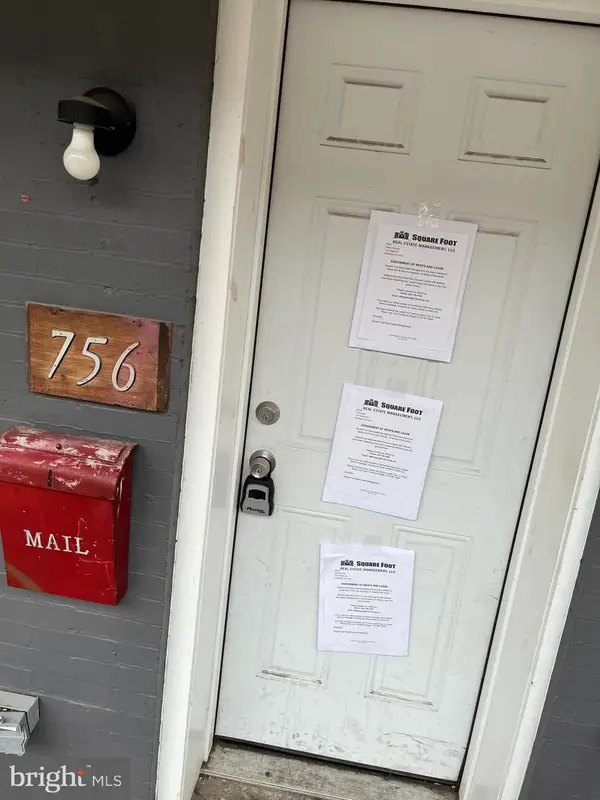 $99,900Active3 beds 3 baths1,110 sq. ft.
$99,900Active3 beds 3 baths1,110 sq. ft.756 E Madison St, PHILADELPHIA, PA 19134
MLS# PAPH2586296Listed by: SJI JACKSON REALTY, LLC - New
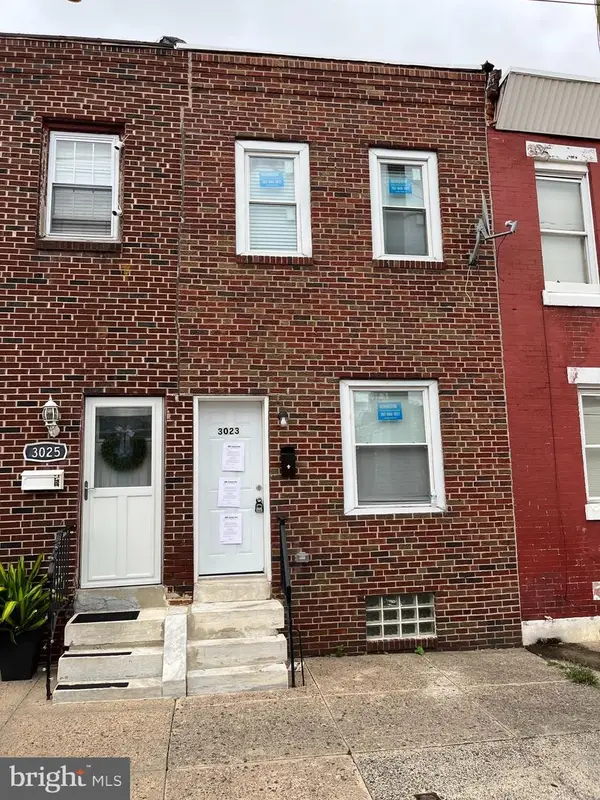 $99,900Active3 beds 3 baths1,092 sq. ft.
$99,900Active3 beds 3 baths1,092 sq. ft.3023 B St, PHILADELPHIA, PA 19134
MLS# PAPH2586298Listed by: SJI JACKSON REALTY, LLC

