1829 N 33rd St, PHILADELPHIA, PA 19121
Local realty services provided by:ERA Martin Associates
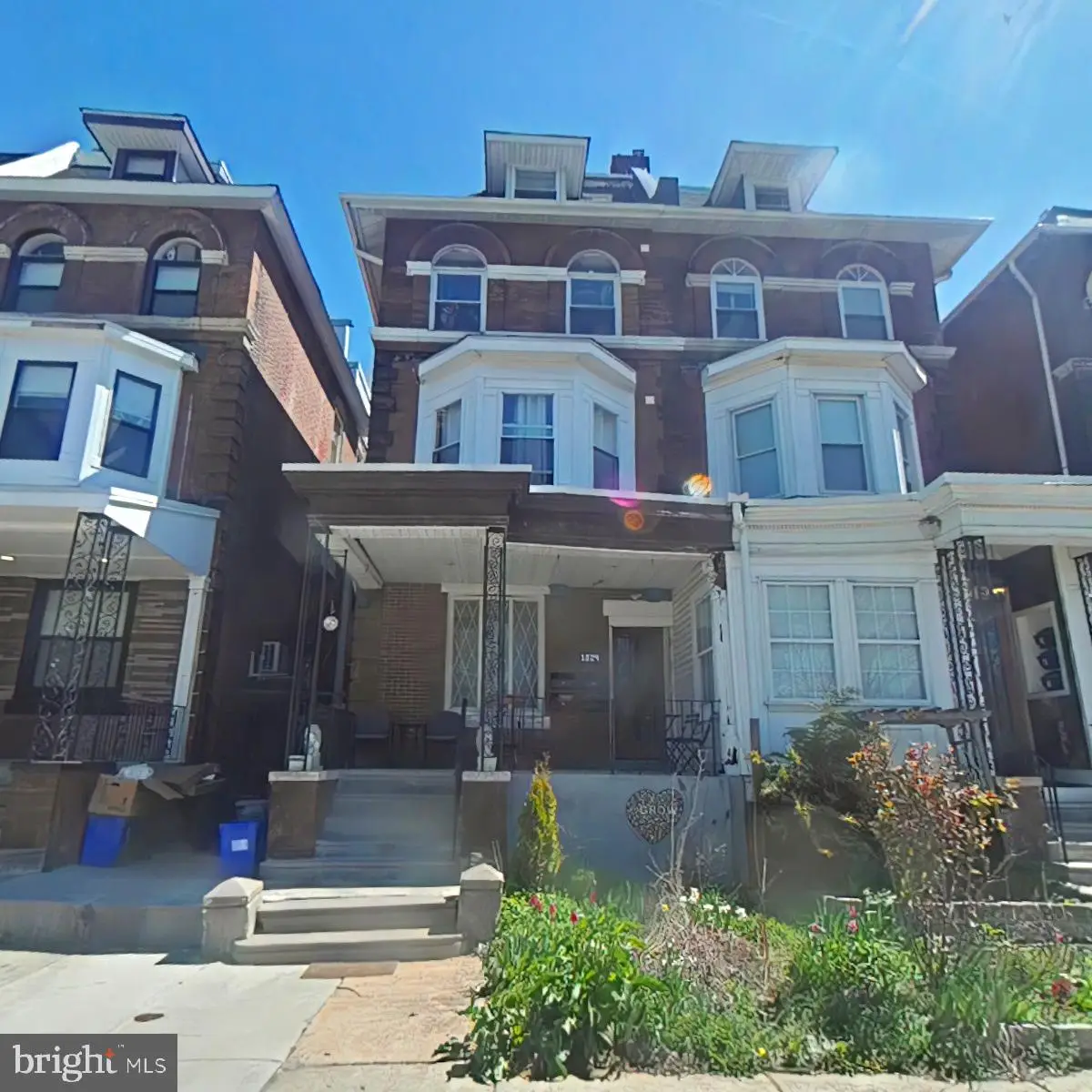
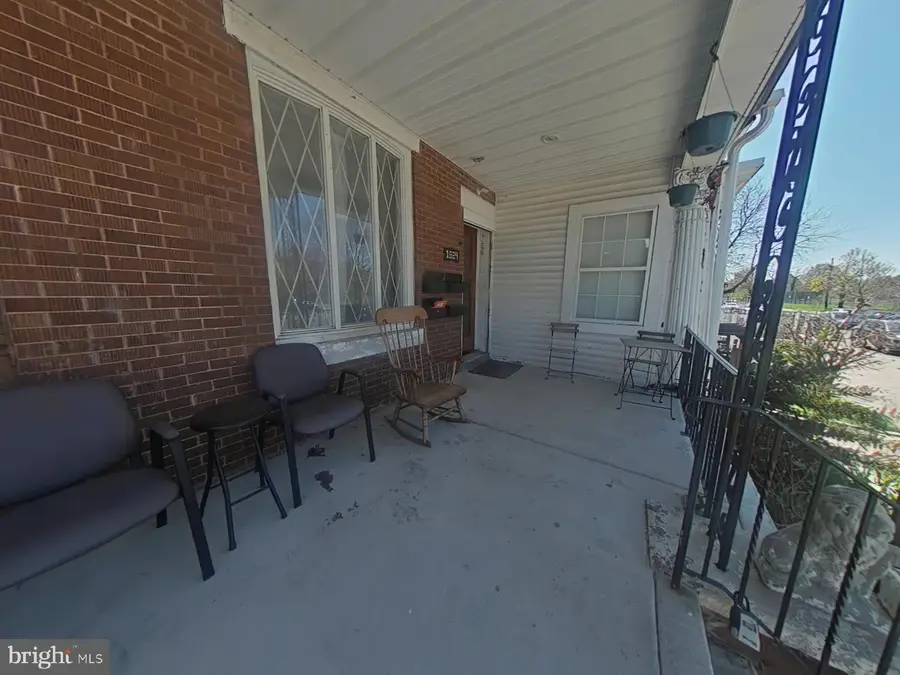
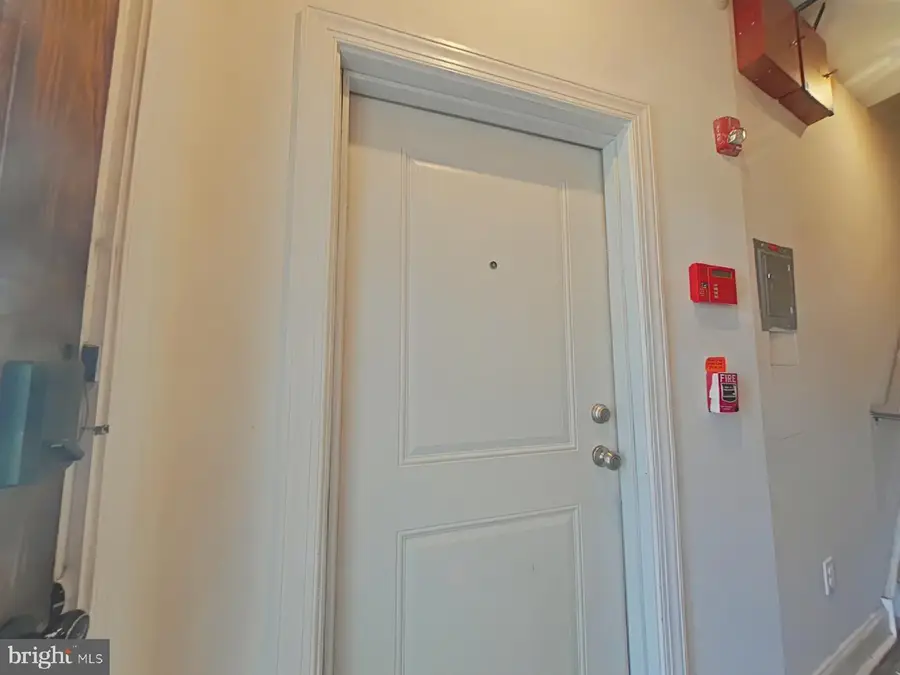
Listed by:maria maria quattrone quattrone
Office:re/max @ home
MLS#:PAPH2464134
Source:BRIGHTMLS
Price summary
- Price:$750,000
- Price per sq. ft.:$229.29
About this home
Welcome to this amazing turnkey quadruplex in Strawberry Mansion!
This beautifully maintained three-story twin property is a rare find in the heart of Strawberry Mansion, offering incredible income potential across four well-appointed units. The 1st floor apartment layout includes a large 2 bed 2 bath unit featuring a living room, separate dining area, modern kitchen, convenient laundry cabinet with front-loading washer/dryer, and a private en-suite bath in the second bedroom—spanning a generous 1,200 square feet. Apt 2F offers a charming 1 bed 1 bath layout with an efficient kitchen and an in-unit washer/dryer. Apt 2R has the same set up as 2F featuring a 1 bed 1 bath apartment. Apartment 3 is a spacious 3 bed 2 bath bi-level unit with a cozy living room, kitchen, attic space, and exclusive access to a private roof deck, perfect for relaxing or entertaining. The property also includes an unlicensed finished unit in the basement that can be used for extra space or storage. All units are currently occupied but unit 2F is going to be vacated soon. The property is currently generating $4,550/month without the income from unit 2F. With the income from 2F the property can gross as much as $5,900/month with additional potential income from the basement.
Every unit is thoughtfully designed for comfort and practicality, offering modern conveniences like in-unit laundry, ample storage, and a versatile layout perfect for long- or short-term tenants. This income-producing property is ideal for seasoned investors or first-time buyers looking to maximize ROI in a rapidly developing area. Don’t miss out on this turnkey opportunity just minutes from Fairmount Park, public transit, and Center City Philadelphia!
Blending historic charm with modern convenience, this property showcases original details like exposed brick accents in select hallways and bedrooms. Each unit is thoughtfully designed with open-concept living spaces, contemporary kitchens with islands and stainless steel appliances, and in-unit washers and dryers. The bi-level unit adds exceptional value with its private outdoor space, perfect for relaxation and entertaining. Additional features include an enclosed front porch and a rear yard, providing valuable outdoor areas for residents.
A 4 Unit home warranty will be included with acceptable offer. This must be included in the Agreement of Sale.
This property qualifies for a 10K Grant offered by Prosperity Home Mortgage, which can be used for closing costs, rate buy-down, and more. It is fully forgivable to all buyers, not just first-time buyers. Reach out for more information.
Additionally, the property qualifies for the CRA program, offering a conventional loan with no mortgage insurance, low down payment and lower interest rate.
This home is conveniently located near a variety of dining options, including Era, Checkers, and Lee’s Kitchen. For everyday essentials, grocery stores such as Aldi, Rodriguez Supermarket, Ridge Food Market, and C Food Market are just minutes away. Families will appreciate the proximity to several schools, including James G. Blaine School, Strawberry Mansion High School, Edward Gideon School, and William D. Kelley School. Outdoor enthusiasts can enjoy nearby green spaces like The Discovery Center, 30th & Jefferson Street Park, and Smith Memorial Playground & Playhouse. Situated in a rapidly developing neighborhood, the property offers easy access to local dining, shopping, parks, and public transportation. Whether you are looking to expand your investment portfolio or secure a property with long-term appreciation potential, this quadruplex is an exceptional opportunity. Schedule your tour today.
Contact an agent
Home facts
- Year built:1915
- Listing Id #:PAPH2464134
- Added:123 day(s) ago
- Updated:August 16, 2025 at 07:27 AM
Rooms and interior
- Bedrooms:7
- Living area:3,271 sq. ft.
Heating and cooling
- Cooling:Central A/C
- Heating:Central, Electric
Structure and exterior
- Year built:1915
- Building area:3,271 sq. ft.
- Lot area:0.04 Acres
Utilities
- Water:Public
- Sewer:Public Sewer
Finances and disclosures
- Price:$750,000
- Price per sq. ft.:$229.29
- Tax amount:$3,176 (2025)
New listings near 1829 N 33rd St
- New
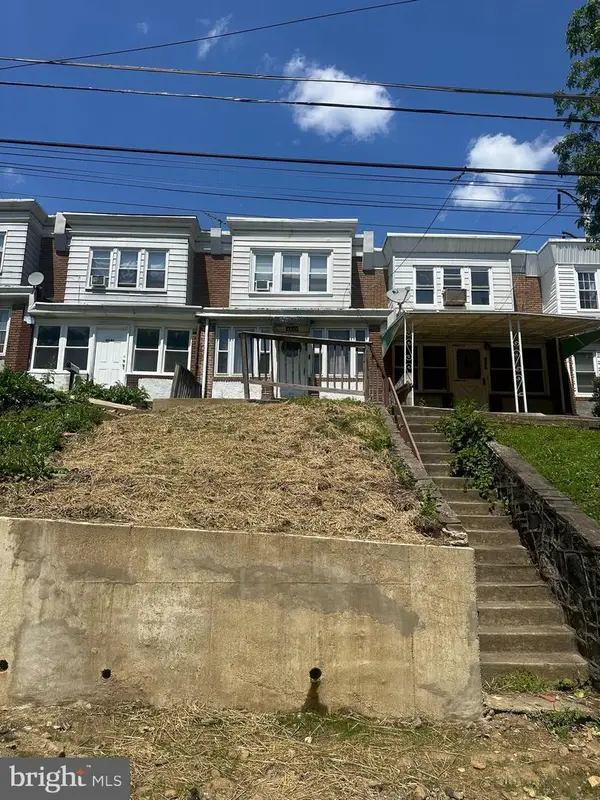 $144,900Active3 beds 1 baths986 sq. ft.
$144,900Active3 beds 1 baths986 sq. ft.4243 Mill St, PHILADELPHIA, PA 19136
MLS# PAPH2528360Listed by: RE/MAX ACCESS - Coming Soon
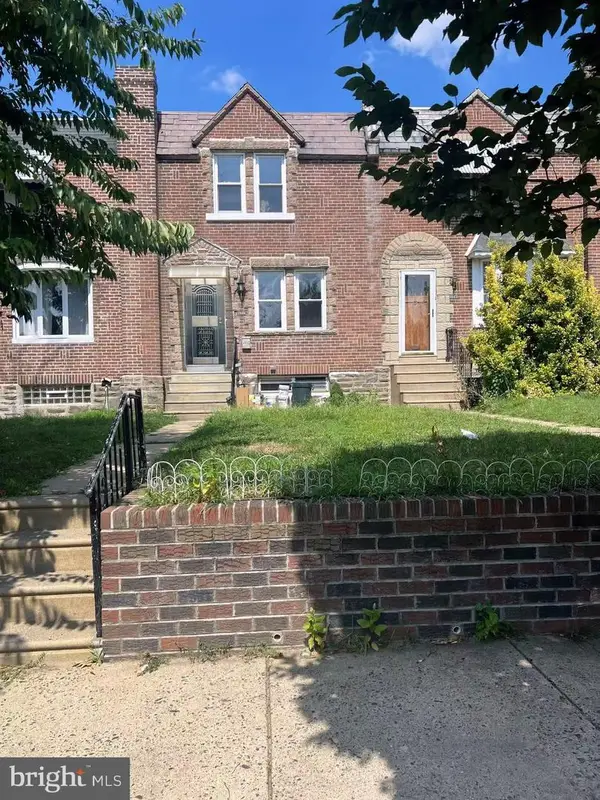 $285,000Coming Soon3 beds 2 baths
$285,000Coming Soon3 beds 2 baths2943 Knorr St, PHILADELPHIA, PA 19149
MLS# PAPH2528352Listed by: CANAAN REALTY INVESTMENT GROUP - New
 $1,200,000Active1.09 Acres
$1,200,000Active1.09 Acres1100 Cobbs Creek Pkwy, PHILADELPHIA, PA 19143
MLS# PAPH2528350Listed by: PHILADELPHIA HOMES - Open Sun, 1 to 3pmNew
 $250,000Active3 beds 2 baths1,046 sq. ft.
$250,000Active3 beds 2 baths1,046 sq. ft.6130 Mcmahon St, PHILADELPHIA, PA 19144
MLS# PAPH2528334Listed by: KEYS & DEEDS REALTY - New
 $164,990Active3 beds 1 baths1,190 sq. ft.
$164,990Active3 beds 1 baths1,190 sq. ft.222 E Sheldon St, PHILADELPHIA, PA 19120
MLS# PAPH2528338Listed by: TESLA REALTY GROUP, LLC - New
 $299,900Active2 beds 2 baths944 sq. ft.
$299,900Active2 beds 2 baths944 sq. ft.423 Durfor St, PHILADELPHIA, PA 19148
MLS# PAPH2528344Listed by: RE/MAX AFFILIATES - New
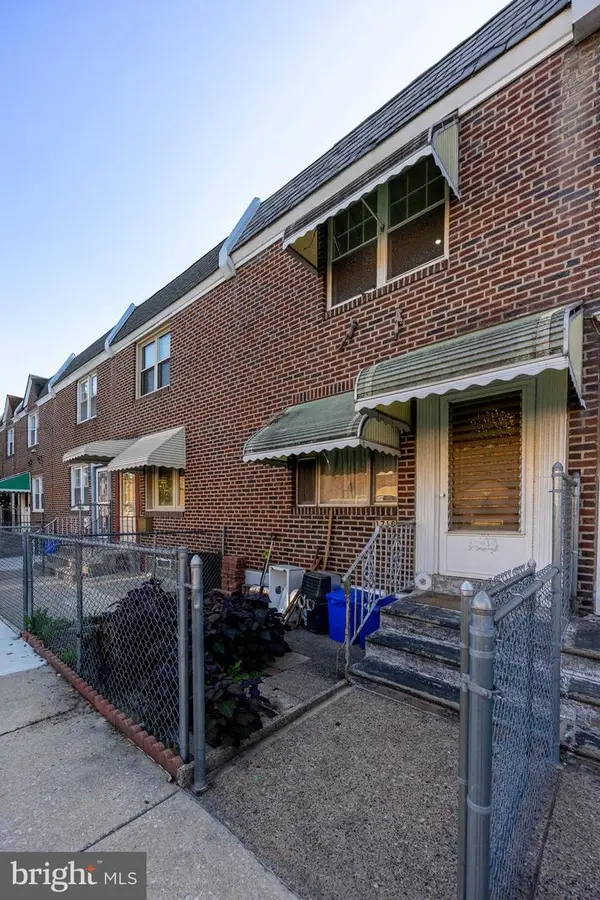 $219,999Active2 beds 1 baths1,018 sq. ft.
$219,999Active2 beds 1 baths1,018 sq. ft.1716 S Newkirk St, PHILADELPHIA, PA 19145
MLS# PAPH2521708Listed by: TESLA REALTY GROUP, LLC - New
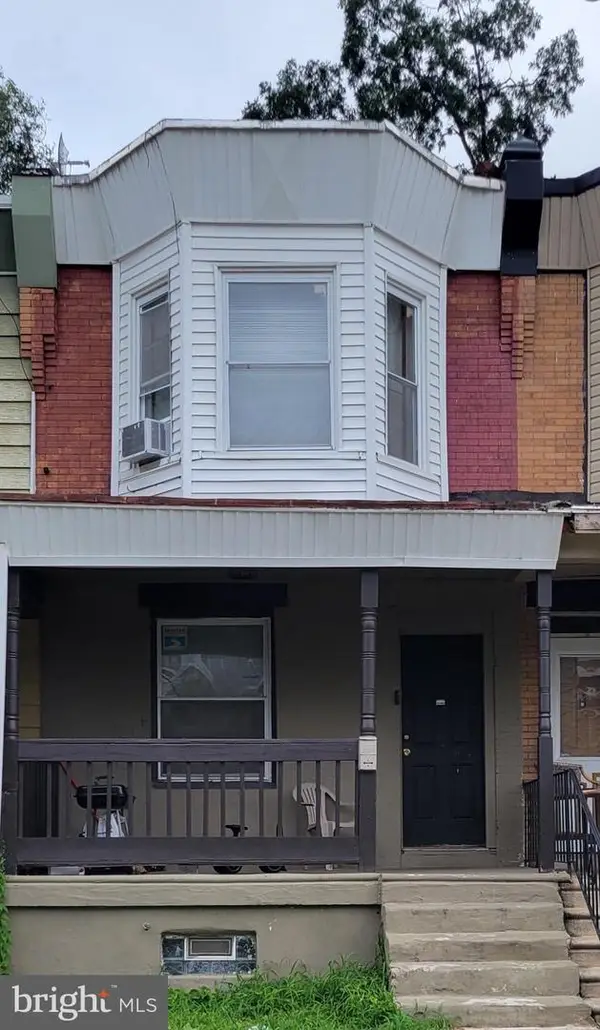 $137,000Active3 beds 1 baths1,078 sq. ft.
$137,000Active3 beds 1 baths1,078 sq. ft.1510 N Conestoga St, PHILADELPHIA, PA 19131
MLS# PAPH2525180Listed by: FORAKER REALTY CO. - Coming Soon
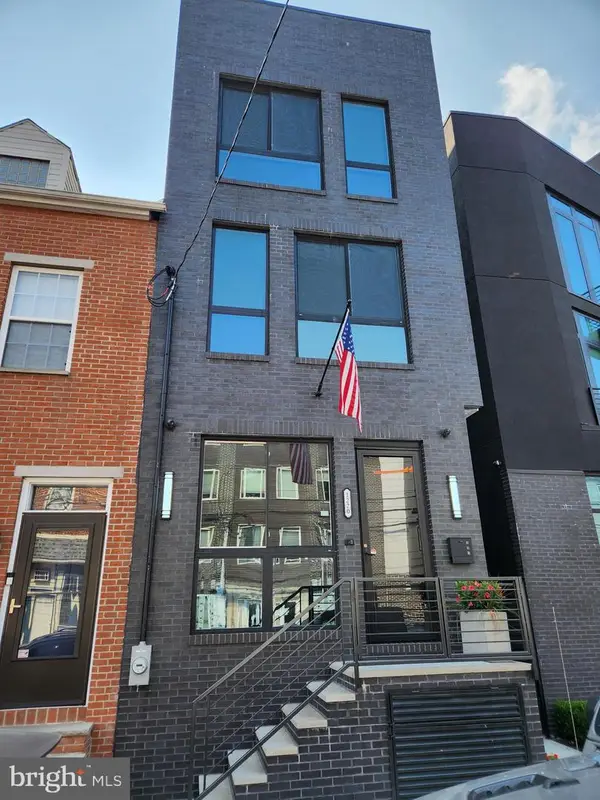 $750,000Coming Soon3 beds 3 baths
$750,000Coming Soon3 beds 3 baths1220 N 2nd St, PHILADELPHIA, PA 19122
MLS# PAPH2528298Listed by: KW EMPOWER - New
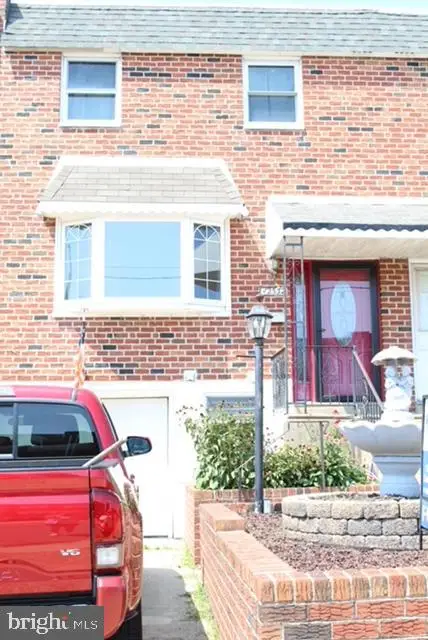 $299,900Active3 beds 3 baths1,360 sq. ft.
$299,900Active3 beds 3 baths1,360 sq. ft.12532 Richton Rd, PHILADELPHIA, PA 19154
MLS# PAPH2528322Listed by: EXP REALTY, LLC
