1842 E Clementine St, PHILADELPHIA, PA 19134
Local realty services provided by:ERA Reed Realty, Inc.
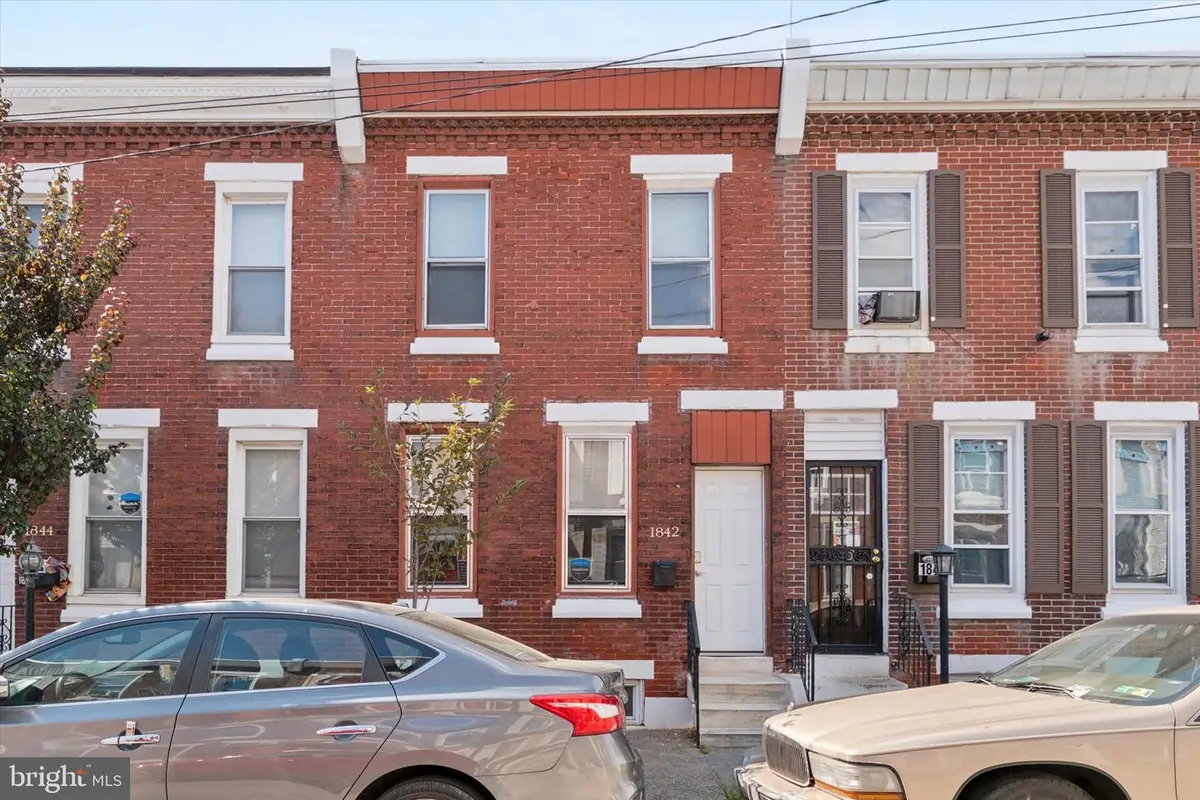


1842 E Clementine St,PHILADELPHIA, PA 19134
$144,500
- 3 Beds
- 2 Baths
- 1,076 sq. ft.
- Townhouse
- Pending
Listed by:michael h. master
Office:kw empower
MLS#:PAPH2493872
Source:BRIGHTMLS
Price summary
- Price:$144,500
- Price per sq. ft.:$134.29
About this home
Welcome to 1842 E Clementine – a thoughtfully renovated 3-bedroom home. This classic brick house features sustainable and historic materials, no-VOC finishes, Energy Star appliances, freshly refinished solid wood floors, and custom kitchen updates performed by Craftwork Design. Enter through a vestibule into a spacious, open living and dining area. Continue to the well-designed kitchen with large windows, exposed brick, custom live-edge wood shelving, new stainless steel appliances, and stylish floor and backsplash tile. It’s truly a joy to spend time in this kitchen. Beyond the kitchen, you’ll find a convenient laundry area with washer and dryer, a half bath, and access to a sunny, south-facing rear yard with space for grilling. Upstairs, there are three well-sized bedrooms, including original casework in the primary bedroom, and a bathroom featuring custom tile and a mini clawfoot tub. The basement offers storage and flex/creative space. Public transportation is easily accessible. If you're looking for a solid home that’s been treated with care, come have a look!
Contact an agent
Home facts
- Year built:1920
- Listing Id #:PAPH2493872
- Added:63 day(s) ago
- Updated:August 16, 2025 at 07:27 AM
Rooms and interior
- Bedrooms:3
- Total bathrooms:2
- Full bathrooms:1
- Half bathrooms:1
- Living area:1,076 sq. ft.
Heating and cooling
- Heating:Forced Air, Natural Gas
Structure and exterior
- Year built:1920
- Building area:1,076 sq. ft.
- Lot area:0.02 Acres
Utilities
- Water:Public
- Sewer:Public Sewer
Finances and disclosures
- Price:$144,500
- Price per sq. ft.:$134.29
- Tax amount:$1,091 (2025)
New listings near 1842 E Clementine St
- New
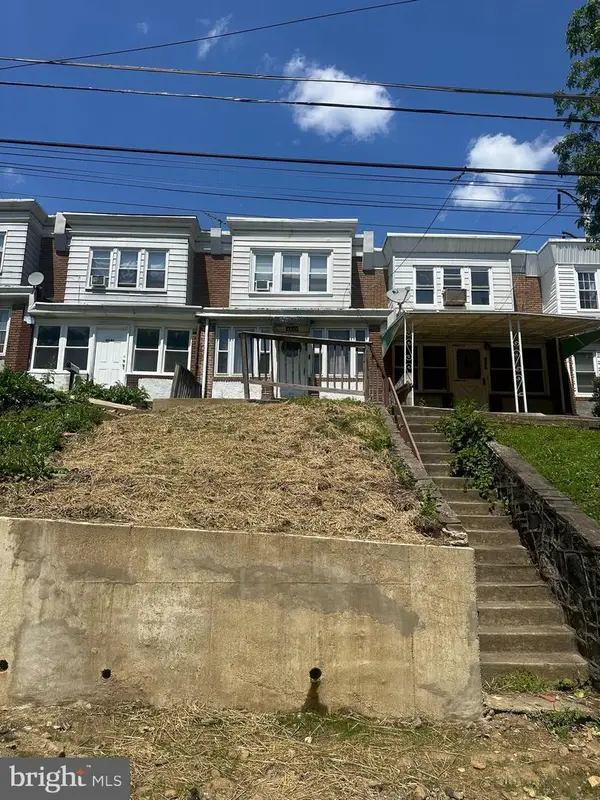 $144,900Active3 beds 1 baths986 sq. ft.
$144,900Active3 beds 1 baths986 sq. ft.4243 Mill St, PHILADELPHIA, PA 19136
MLS# PAPH2528360Listed by: RE/MAX ACCESS - Coming Soon
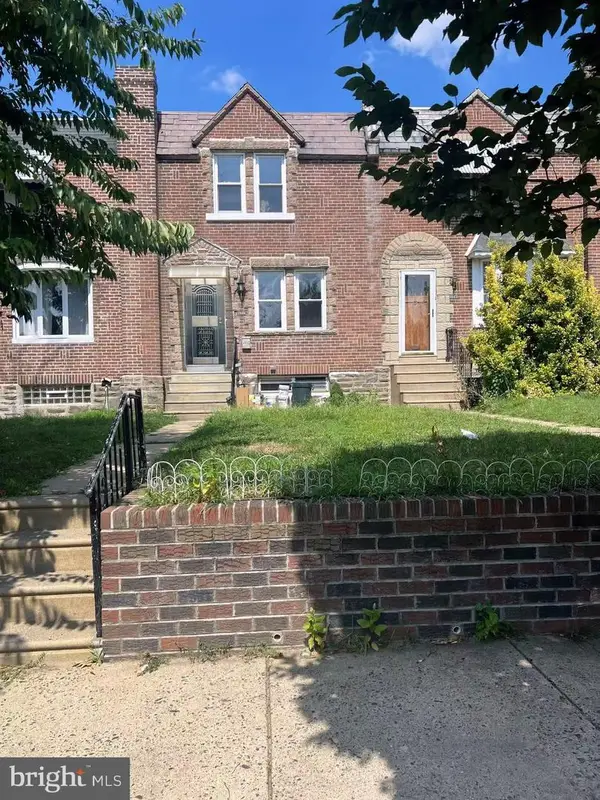 $285,000Coming Soon3 beds 2 baths
$285,000Coming Soon3 beds 2 baths2943 Knorr St, PHILADELPHIA, PA 19149
MLS# PAPH2528352Listed by: CANAAN REALTY INVESTMENT GROUP - New
 $1,200,000Active1.09 Acres
$1,200,000Active1.09 Acres1100 Cobbs Creek Pkwy, PHILADELPHIA, PA 19143
MLS# PAPH2528350Listed by: PHILADELPHIA HOMES - Open Sun, 1 to 3pmNew
 $250,000Active3 beds 2 baths1,046 sq. ft.
$250,000Active3 beds 2 baths1,046 sq. ft.6130 Mcmahon St, PHILADELPHIA, PA 19144
MLS# PAPH2528334Listed by: KEYS & DEEDS REALTY - New
 $164,990Active3 beds 1 baths1,190 sq. ft.
$164,990Active3 beds 1 baths1,190 sq. ft.222 E Sheldon St, PHILADELPHIA, PA 19120
MLS# PAPH2528338Listed by: TESLA REALTY GROUP, LLC - New
 $299,900Active2 beds 2 baths944 sq. ft.
$299,900Active2 beds 2 baths944 sq. ft.423 Durfor St, PHILADELPHIA, PA 19148
MLS# PAPH2528344Listed by: RE/MAX AFFILIATES - New
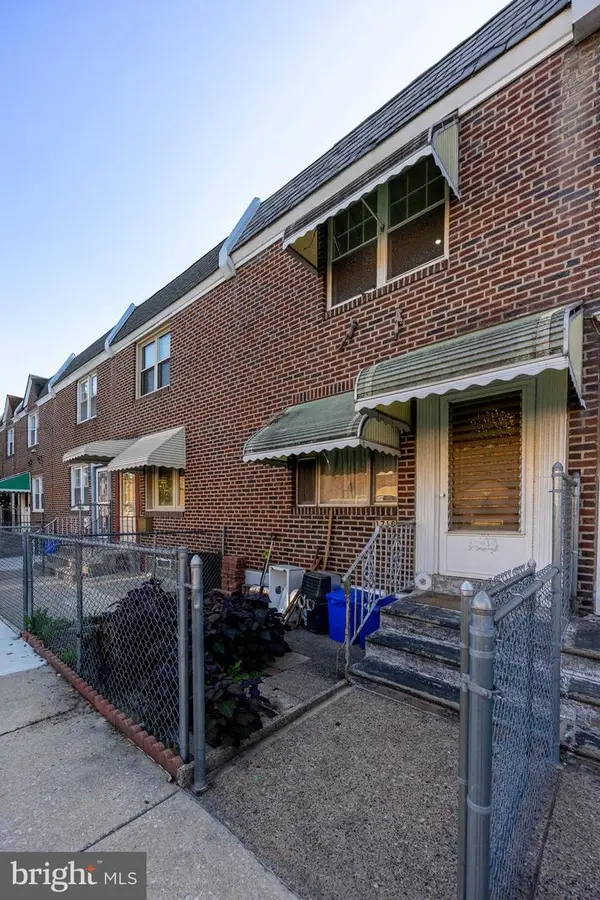 $219,999Active2 beds 1 baths1,018 sq. ft.
$219,999Active2 beds 1 baths1,018 sq. ft.1716 S Newkirk St, PHILADELPHIA, PA 19145
MLS# PAPH2521708Listed by: TESLA REALTY GROUP, LLC - New
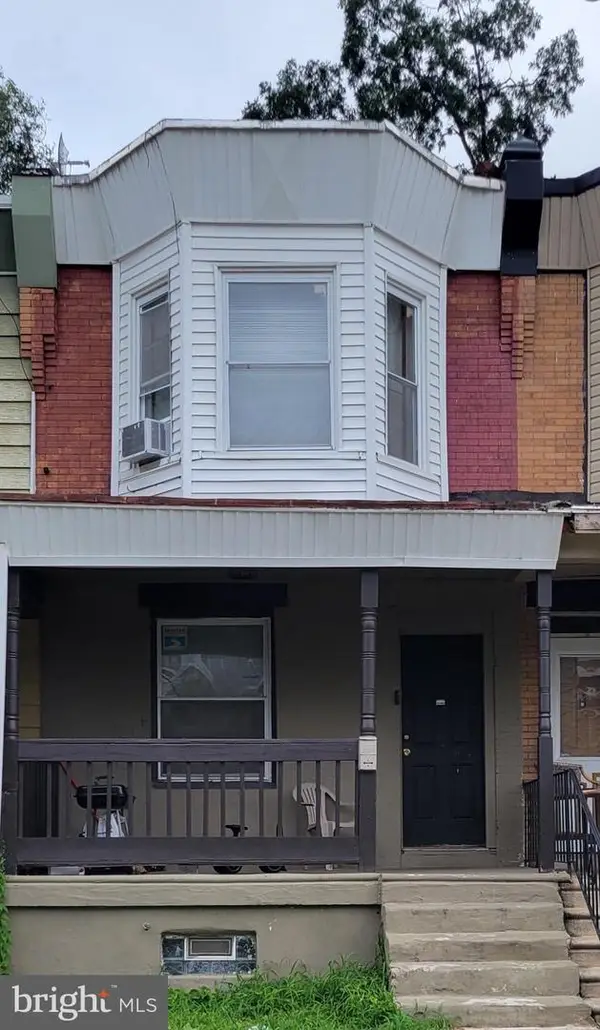 $137,000Active3 beds 1 baths1,078 sq. ft.
$137,000Active3 beds 1 baths1,078 sq. ft.1510 N Conestoga St, PHILADELPHIA, PA 19131
MLS# PAPH2525180Listed by: FORAKER REALTY CO. - Coming Soon
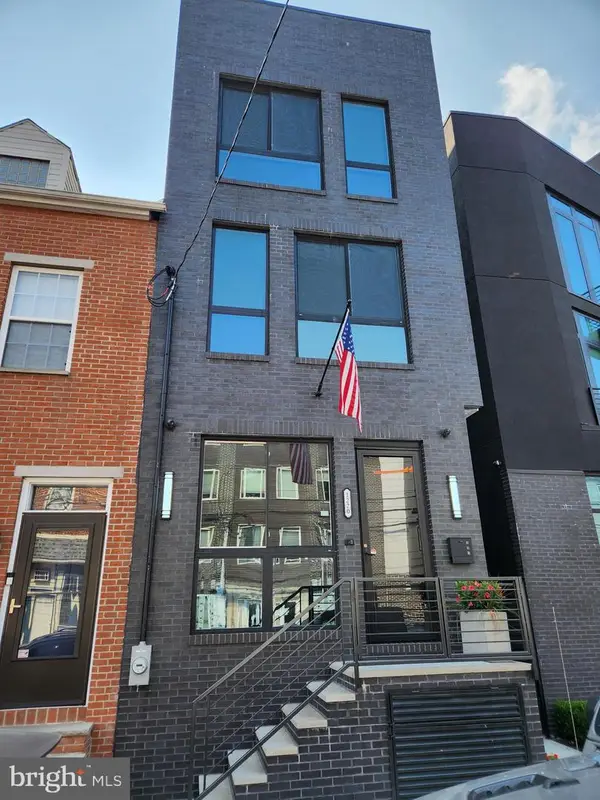 $750,000Coming Soon3 beds 3 baths
$750,000Coming Soon3 beds 3 baths1220 N 2nd St, PHILADELPHIA, PA 19122
MLS# PAPH2528298Listed by: KW EMPOWER - New
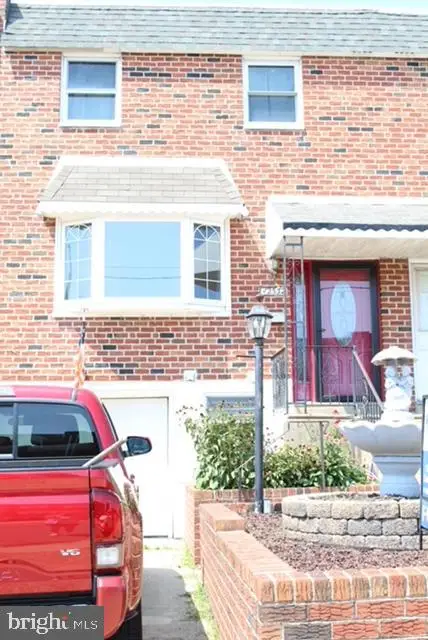 $299,900Active3 beds 3 baths1,360 sq. ft.
$299,900Active3 beds 3 baths1,360 sq. ft.12532 Richton Rd, PHILADELPHIA, PA 19154
MLS# PAPH2528322Listed by: EXP REALTY, LLC
