1858 Glendale Ave, Philadelphia, PA 19111
Local realty services provided by:ERA Central Realty Group
1858 Glendale Ave,Philadelphia, PA 19111
$310,000
- 3 Beds
- 2 Baths
- 1,188 sq. ft.
- Single family
- Active
Listed by: shan chen
Office: realty mark cityscape-huntingdon valley
MLS#:PAPH2535672
Source:BRIGHTMLS
Price summary
- Price:$310,000
- Price per sq. ft.:$260.94
About this home
Pride of ownership is evident in this meticulously maintained 3-bedroom, 1.5-bath brick twin home in Rhawnhurst. A beautifully landscaped front lawn and inviting cement patio welcome you into this pristine home.
Step inside to the spacious living room featuring hardwood floors and an electric fireplace mantel. The elegant dining room boasts ceramic tile flooring, while the gorgeous eat-in kitchen is a chef’s dream with abundant cabinet space, tile counters, and flooring. A cozy breakfast area offers the perfect spot for casual meals, and the kitchen leads out to the side yard for easy access to outdoor spaces.
Upstairs, you’ll find the master bedroom with double closets, a well-appointed hall bath, and two additional bedrooms, each offering ample space. The beautifully finished basement provides even more room for living, with ceramic tile flooring, a powder room, and custom built-in shelving perfect for displaying your collection. The rear room offers laundry and workshop areas, along with an exit to a stunning, private, park-like backyard complete with a deck area and shed.
Additional features include central air and a 2-car driveway. This home is truly a gem—come see the care and attention to detail for yourself!
Contact an agent
Home facts
- Year built:1960
- Listing ID #:PAPH2535672
- Added:63 day(s) ago
- Updated:November 15, 2025 at 04:12 PM
Rooms and interior
- Bedrooms:3
- Total bathrooms:2
- Full bathrooms:2
- Living area:1,188 sq. ft.
Heating and cooling
- Cooling:Central A/C
- Heating:Forced Air, Natural Gas
Structure and exterior
- Year built:1960
- Building area:1,188 sq. ft.
- Lot area:0.06 Acres
Utilities
- Water:Public
- Sewer:Public Sewer
Finances and disclosures
- Price:$310,000
- Price per sq. ft.:$260.94
- Tax amount:$3,941 (2025)
New listings near 1858 Glendale Ave
- Coming SoonOpen Sat, 1 to 3pm
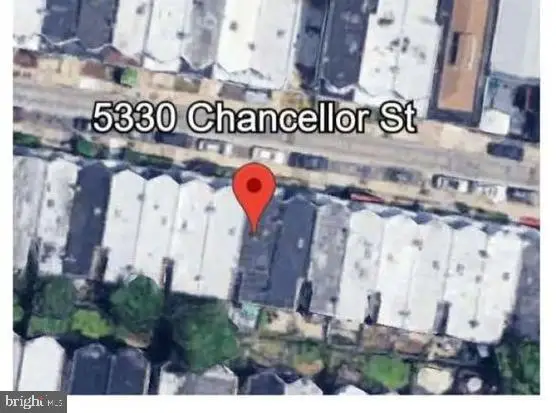 $205,000Coming Soon3 beds 1 baths
$205,000Coming Soon3 beds 1 baths5330 Chancellor St, PHILADELPHIA, PA 19139
MLS# PAPH2559296Listed by: BHHS FOX & ROACH-SOUTHAMPTON - New
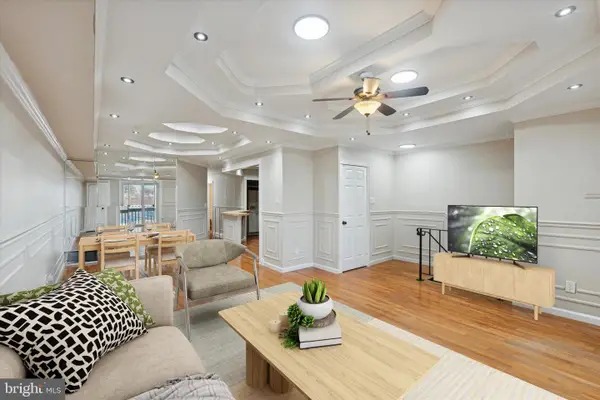 $414,999Active4 beds -- baths2,496 sq. ft.
$414,999Active4 beds -- baths2,496 sq. ft.2528 Faunce St, PHILADELPHIA, PA 19152
MLS# PAPH2559654Listed by: KW EMPOWER - New
 $172,000Active3 beds 2 baths1,066 sq. ft.
$172,000Active3 beds 2 baths1,066 sq. ft.3450 Joyce St, PHILADELPHIA, PA 19134
MLS# PAPH2557780Listed by: EXP REALTY, LLC - New
 $325,000Active2 beds 1 baths1,275 sq. ft.
$325,000Active2 beds 1 baths1,275 sq. ft.12 Shawmont Ave, PHILADELPHIA, PA 19128
MLS# PAPH2559638Listed by: BHHS FOX & ROACH-CENTER CITY WALNUT - New
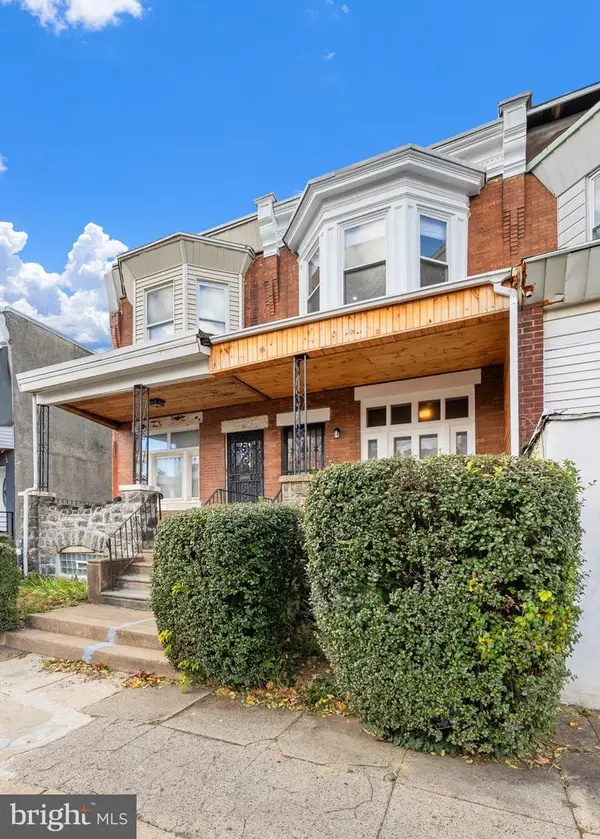 $250,000Active4 beds 2 baths1,392 sq. ft.
$250,000Active4 beds 2 baths1,392 sq. ft.54 N 58th St, PHILADELPHIA, PA 19139
MLS# PAPH2558774Listed by: KELLER WILLIAMS REAL ESTATE TRI-COUNTY - Open Sat, 12 to 2pmNew
 $645,000Active4 beds 3 baths2,550 sq. ft.
$645,000Active4 beds 3 baths2,550 sq. ft.2619 Cedar St, PHILADELPHIA, PA 19125
MLS# PAPH2557544Listed by: SERHANT PENNSYLVANIA LLC  $130,000Pending3 beds 1 baths1,320 sq. ft.
$130,000Pending3 beds 1 baths1,320 sq. ft.5914 Warrington Ave, PHILADELPHIA, PA 19143
MLS# PAPH2556062Listed by: EXP REALTY, LLC- New
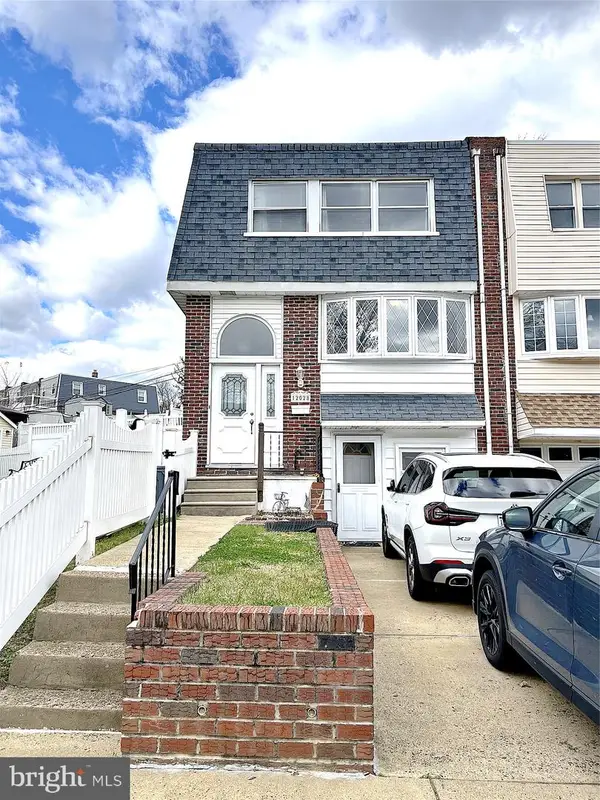 $385,000Active3 beds 2 baths1,296 sq. ft.
$385,000Active3 beds 2 baths1,296 sq. ft.12028 Millbrook Rd, PHILADELPHIA, PA 19154
MLS# PAPH2559628Listed by: REALTY MARK CITYSCAPE - New
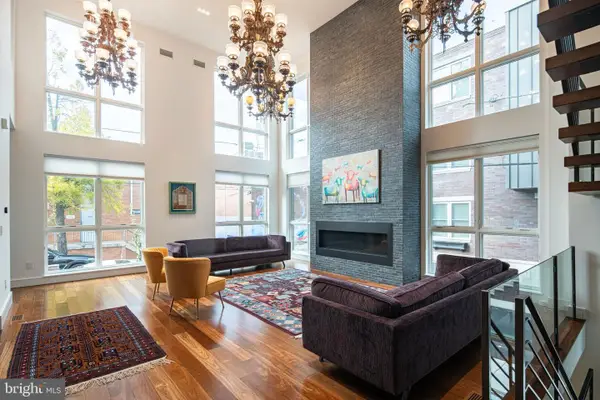 $3,950,000Active5 beds 8 baths8,160 sq. ft.
$3,950,000Active5 beds 8 baths8,160 sq. ft.815 S 20th St, PHILADELPHIA, PA 19146
MLS# PAPH2559460Listed by: OCF REALTY LLC - PHILADELPHIA - Coming SoonOpen Sat, 10am to 2pm
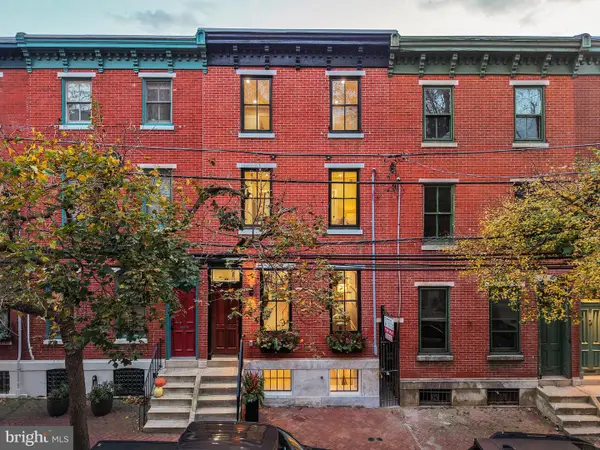 $1,275,000Coming Soon4 beds 4 baths
$1,275,000Coming Soon4 beds 4 baths2214 Mount Vernon St, PHILADELPHIA, PA 19130
MLS# PAPH2556370Listed by: KW EMPOWER
