- ERA
- Pennsylvania
- Philadelphia
- 1862 N Marston St
1862 N Marston St, Philadelphia, PA 19121
Local realty services provided by:ERA Reed Realty, Inc.
1862 N Marston St,Philadelphia, PA 19121
$205,000
- 3 Beds
- 2 Baths
- 1,031 sq. ft.
- Townhouse
- Pending
Listed by: michael p cohen, emily k. mishoe
Office: kw empower
MLS#:PAPH2547016
Source:BRIGHTMLS
Price summary
- Price:$205,000
- Price per sq. ft.:$198.84
About this home
**STYLISH RENOVATED HOME WITH EXPOSED BRICK AND FINISHED BASEMENT**Once inside you will notice the meticulous workmanship that make it feel fresh and new! The open living/dining area framed by exposed brick and a floating staircase are just ready for your furnishings, art and making a truly homey atmosphere. The kitchen is a standout with crisp white cabinetry, granite countertops, breakfast bar and new stainless-steel appliances. The patio is a true retreat and is fenced in and ready for your grill and outdoor furniture/plants. The 2nd floor features 2 good-sized bedrooms with ample closet space perfect for creating your own personal sanctuaries. The full hallway bath is modern with wood tile accents and new vanity. As a bonus the basement is fully finished with a fireplace and could feature your 3rd bedroom with egress and half bath allowing for the ultimate extra living/rec or home office space. For park lovers or those with dogs, the proximity to Fairmount Park can’t be beaten. For the commuters out there, entrances to I-76 East and West and local bus stops to Center City are just minutes away. Convenience meets charm in this lovely home. Schedule your showing today or stop by an open house.
Contact an agent
Home facts
- Year built:1915
- Listing ID #:PAPH2547016
- Added:118 day(s) ago
- Updated:February 06, 2026 at 08:42 AM
Rooms and interior
- Bedrooms:3
- Total bathrooms:2
- Full bathrooms:1
- Half bathrooms:1
- Living area:1,031 sq. ft.
Heating and cooling
- Cooling:Central A/C
- Heating:Forced Air, Natural Gas
Structure and exterior
- Roof:Flat
- Year built:1915
- Building area:1,031 sq. ft.
- Lot area:0.01 Acres
Utilities
- Water:Public
- Sewer:Private Sewer
Finances and disclosures
- Price:$205,000
- Price per sq. ft.:$198.84
- Tax amount:$765 (2025)
New listings near 1862 N Marston St
- Coming Soon
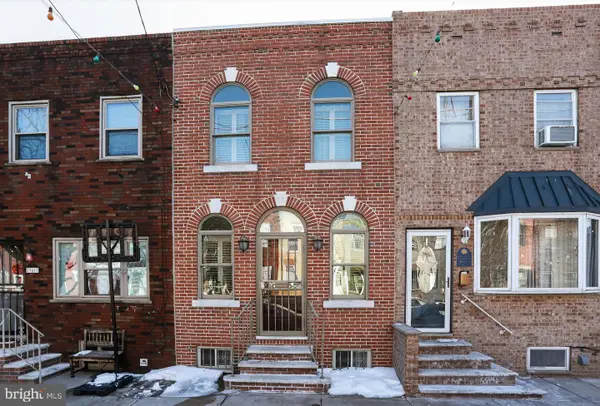 $374,900Coming Soon3 beds 1 baths
$374,900Coming Soon3 beds 1 baths348 Wolf St, PHILADELPHIA, PA 19148
MLS# PAPH2581462Listed by: HOUWZER, LLC - New
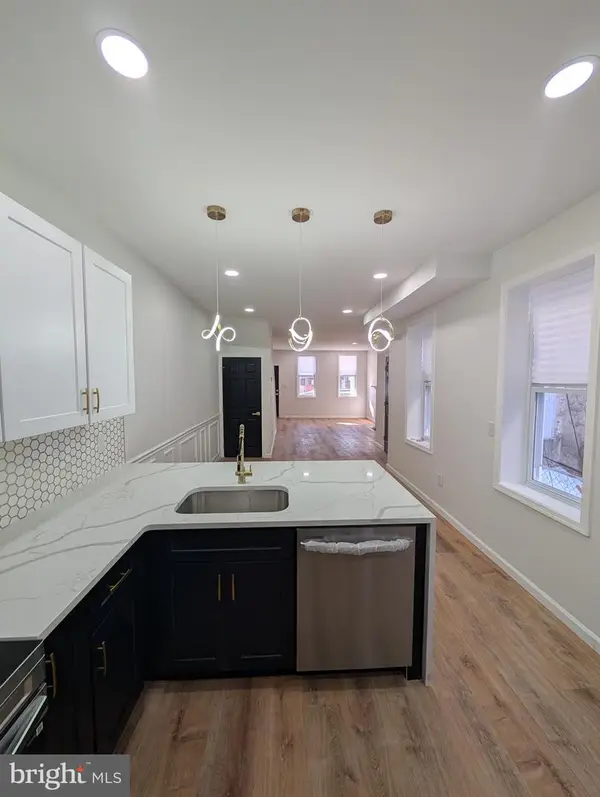 $249,000Active3 beds 2 baths1,080 sq. ft.
$249,000Active3 beds 2 baths1,080 sq. ft.6017 Vine St, PHILADELPHIA, PA 19139
MLS# PAPH2580576Listed by: SPRINGER REALTY GROUP - New
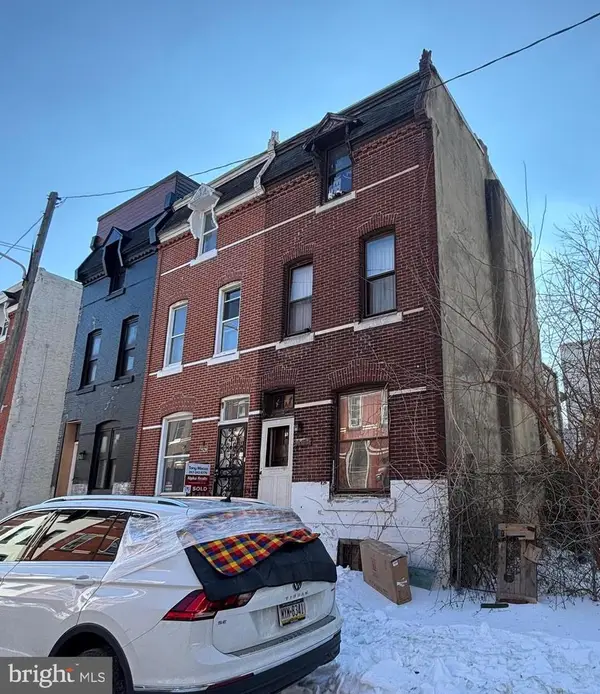 $149,900Active4 beds 1 baths1,516 sq. ft.
$149,900Active4 beds 1 baths1,516 sq. ft.2530 Turner St, PHILADELPHIA, PA 19121
MLS# PAPH2581522Listed by: RE/MAX AFFILIATES - New
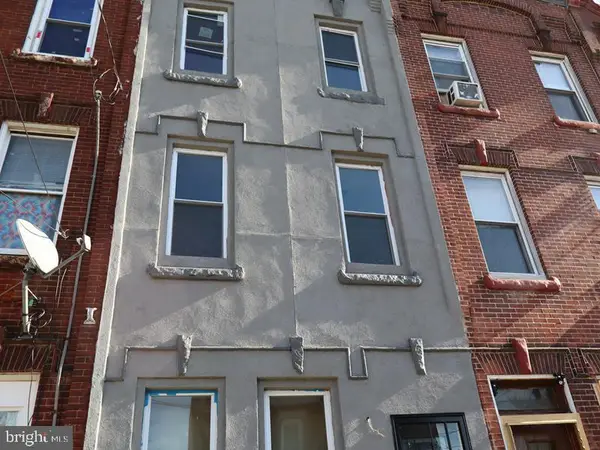 $154,900Active3 beds 4 baths1,609 sq. ft.
$154,900Active3 beds 4 baths1,609 sq. ft.1753 N 27th St, PHILADELPHIA, PA 19121
MLS# PAPH2581524Listed by: ELFANT WISSAHICKON-MT AIRY - New
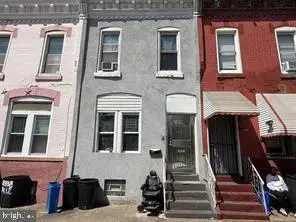 $99,000Active3 beds 3 baths1,318 sq. ft.
$99,000Active3 beds 3 baths1,318 sq. ft.2340 N 12th St, PHILADELPHIA, PA 19133
MLS# PAPH2581538Listed by: HK99 REALTY LLC - Open Sat, 12 to 1:30pmNew
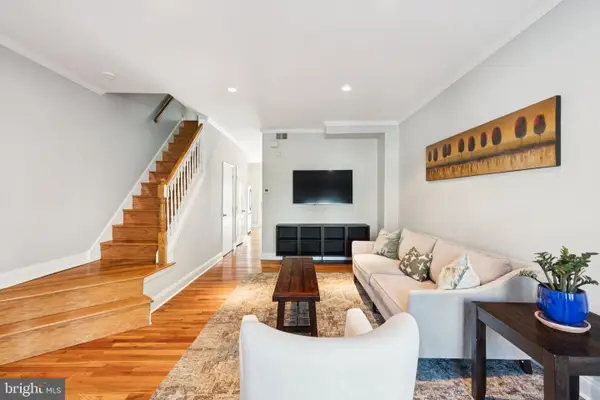 $689,000Active4 beds 4 baths1,920 sq. ft.
$689,000Active4 beds 4 baths1,920 sq. ft.2828 Ogden St, PHILADELPHIA, PA 19130
MLS# PAPH2577054Listed by: KW EMPOWER - New
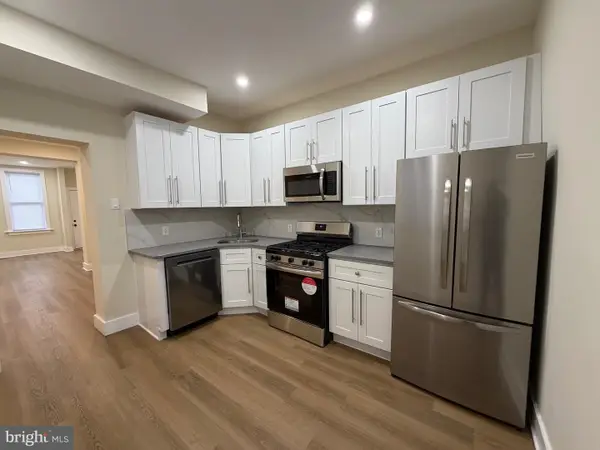 $179,999Active3 beds 2 baths1,332 sq. ft.
$179,999Active3 beds 2 baths1,332 sq. ft.2061 Granite St, PHILADELPHIA, PA 19124
MLS# PAPH2581492Listed by: VALOR REAL ESTATE, LLC. - New
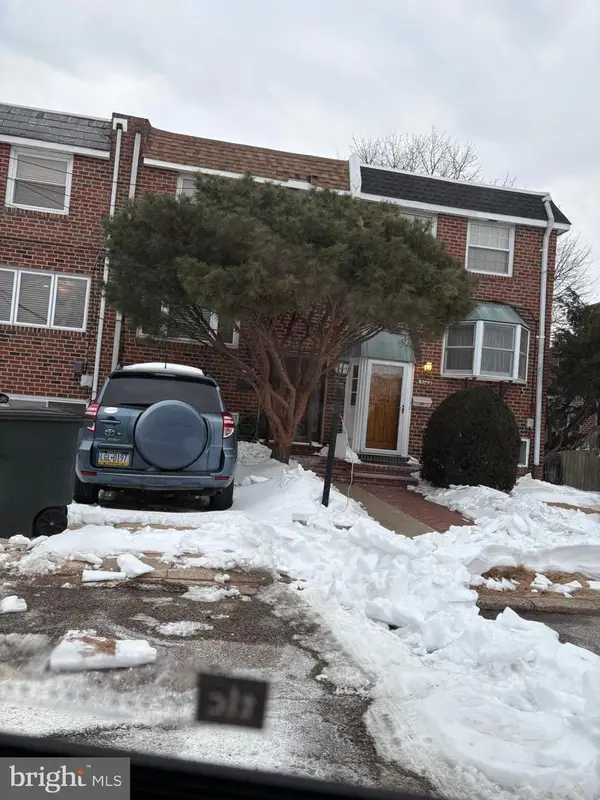 $359,900Active3 beds 2 baths1,550 sq. ft.
$359,900Active3 beds 2 baths1,550 sq. ft.3141 Olympia Pl, PHILADELPHIA, PA 19145
MLS# PAPH2581520Listed by: RE/MAX AFFILIATES - New
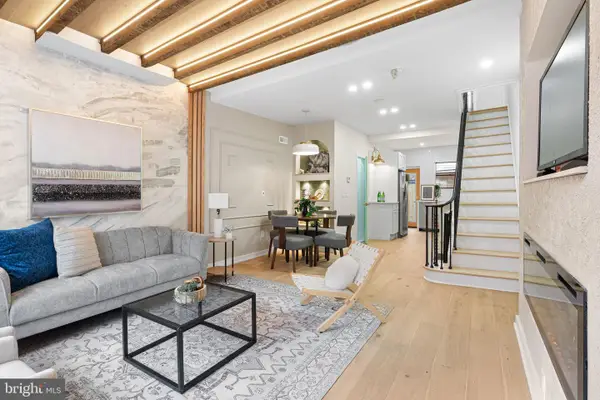 $400,000Active3 beds 2 baths1,024 sq. ft.
$400,000Active3 beds 2 baths1,024 sq. ft.1834 S Rosewood St, PHILADELPHIA, PA 19145
MLS# PAPH2581530Listed by: RE/MAX ONE REALTY - New
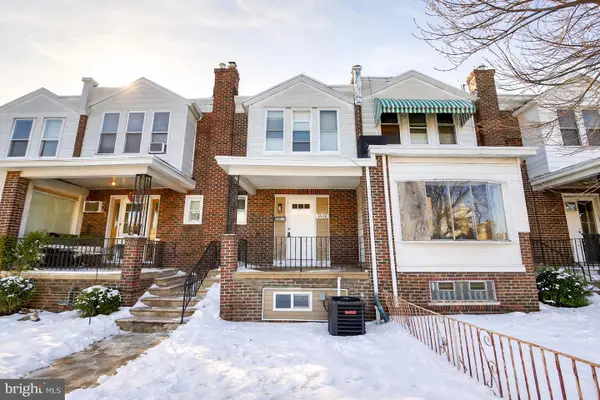 $289,000Active3 beds 2 baths1,024 sq. ft.
$289,000Active3 beds 2 baths1,024 sq. ft.4622 Wilbrock St, PHILADELPHIA, PA 19136
MLS# PAPH2581334Listed by: VYLLA HOME

