- ERA
- Pennsylvania
- Philadelphia
- 1901 Walnut St #19d & 20d
1901 Walnut St #19d & 20d, Philadelphia, PA 19103
Local realty services provided by:ERA Byrne Realty
1901 Walnut St #19d & 20d,Philadelphia, PA 19103
$3,995,000
- 4 Beds
- 5 Baths
- 3,420 sq. ft.
- Single family
- Active
Listed by: karen galvin, douglas n. pearson
Office: kurfiss sotheby's international realty
MLS#:PAPH2534072
Source:BRIGHTMLS
Price summary
- Price:$3,995,000
- Price per sq. ft.:$1,168.13
About this home
Overlooking Rittenhouse Square, this one-of-a kind, bi-level, 3420 sq ft Penthouse has been fully renovated, with 4 bedrooms and 4.5 bathrooms. This home is completely reimagined by award-winning architects, Kass & Associates, Spogue Kitchens and Baths, and construction by Weaver Luxury Living. The grand living room boasts an 18-foot beamed ceiling and a majestic arched window overlooking the park. A focal point for the room is the original architectural fireplace with marble surround. Double arched doors on each side of the living room open onto charming balconies with spectacular views of the park and beyond. A large archway from the living room leads to an elegant Chef's kitchen with Wolf, Subzero and Cove appliances, custom cabinets made by Artcraft, leathered granite countertops and backsplash. An oversized island anchors the space, providing ample room for meal preparation and casual dining. The spacious kitchen features an additional sitting area, also perfect for a dining table. The primary suite conveniently located on the first floor includes a spa-like ensuite bath with floor-to-ceiling marble, a soaking tub and a step-in shower. Adjoining the bath is a large walk-in closet with custom cabinets and a well-appointed laundry area with an entire wall of built in cabinetry. Completing the first floor is a marble powder room. On the second level, there are three generous sized bedrooms, each with an ensuite floor-to-ceiling marble bathroom and walk-in closet. This level also includes a second laundry and an overlook of the great room with stunning views through the signature window. 19D & 20D represents the height of luxury and modern living, with solid oak floors, fire sprinklers throughout, multi-zoned HVAC, and AcoustiBlok soundproofing. A ground floor deeded parking space is available for purchase at 2020 Walnut Street. The Rittenhouse Plaza is a pre-war building, overlooking Rittenhouse Square where one is amid the latest trending restaurants, casual eateries, upscale shopping, museums, and so much more. Residents enjoy a 24-hour concierge, a lush courtyard garden, and all of the fabulous perks and conveniences of its Rittenhouse Square location. The building is maintained beautifully, and the staff is very professional and on hand. It’s an ideal place to call home! The monthly co-op fee includes real estate taxes, Fios cable, internet, heat, water, sewer, and building maintenance.
Contact an agent
Home facts
- Year built:1925
- Listing ID #:PAPH2534072
- Added:151 day(s) ago
- Updated:February 02, 2026 at 02:43 PM
Rooms and interior
- Bedrooms:4
- Total bathrooms:5
- Full bathrooms:4
- Half bathrooms:1
- Living area:3,420 sq. ft.
Heating and cooling
- Cooling:Central A/C
- Heating:Radiator, Steam
Structure and exterior
- Year built:1925
- Building area:3,420 sq. ft.
Utilities
- Water:Public
- Sewer:Public Sewer
Finances and disclosures
- Price:$3,995,000
- Price per sq. ft.:$1,168.13
- Tax amount:$1 (2025)
New listings near 1901 Walnut St #19d & 20d
- Coming Soon
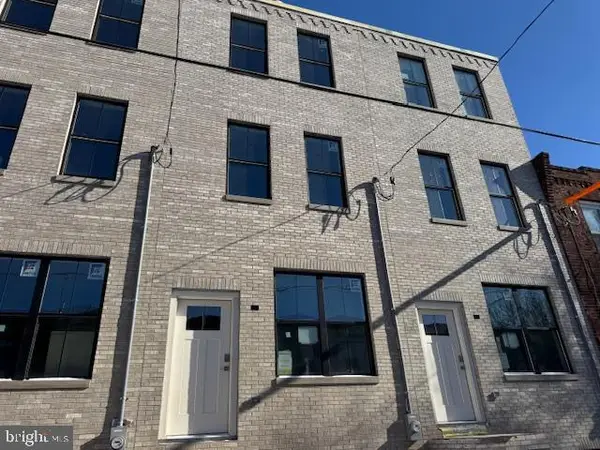 $824,900Coming Soon4 beds 4 baths
$824,900Coming Soon4 beds 4 baths1909 12th, PHILADELPHIA, PA 19148
MLS# PAPH2579804Listed by: KW EMPOWER - New
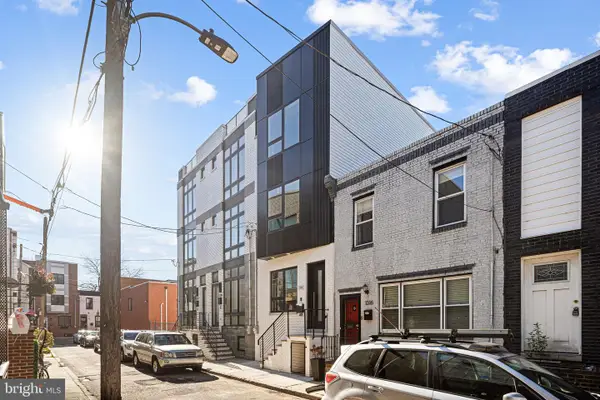 $595,000Active4 beds 3 baths2,100 sq. ft.
$595,000Active4 beds 3 baths2,100 sq. ft.1318 S Dorrance St, PHILADELPHIA, PA 19146
MLS# PAPH2580026Listed by: BHHS FOX & ROACH-BLUE BELL - Coming Soon
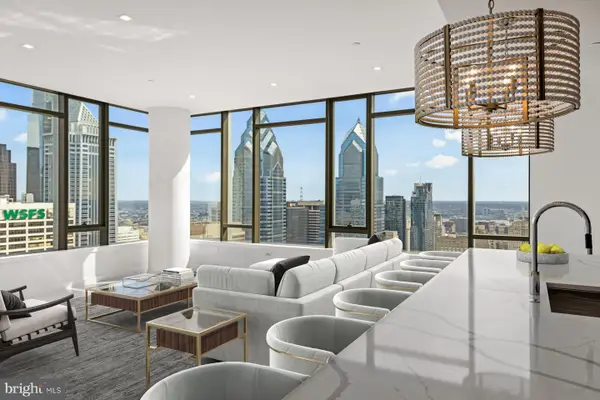 $6,499,000Coming Soon3 beds 4 baths
$6,499,000Coming Soon3 beds 4 baths1911 Walnut St #4402, PHILADELPHIA, PA 19103
MLS# PAPH2575314Listed by: KURFISS SOTHEBY'S INTERNATIONAL REALTY - New
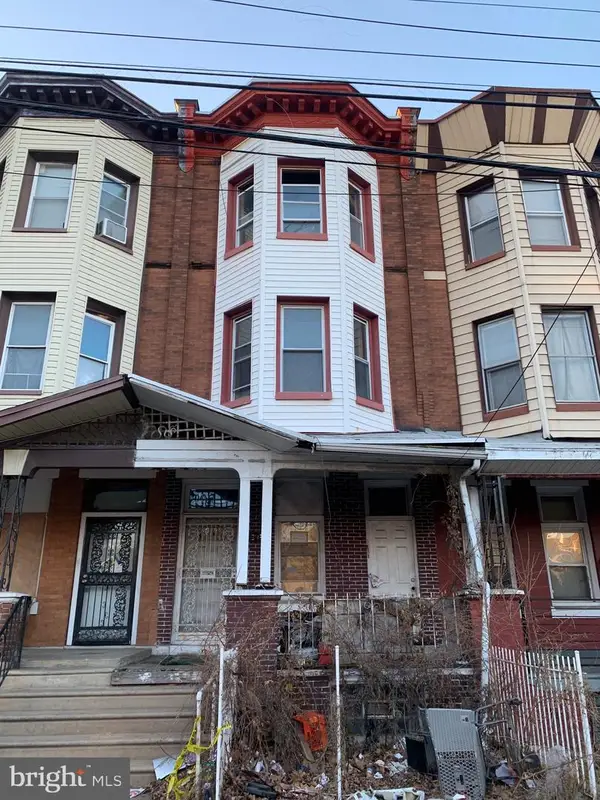 $179,900Active6 beds -- baths1,608 sq. ft.
$179,900Active6 beds -- baths1,608 sq. ft.3428 N 22nd St, PHILADELPHIA, PA 19140
MLS# PAPH2572906Listed by: REALTY MARK CITYSCAPE-HUNTINGDON VALLEY - New
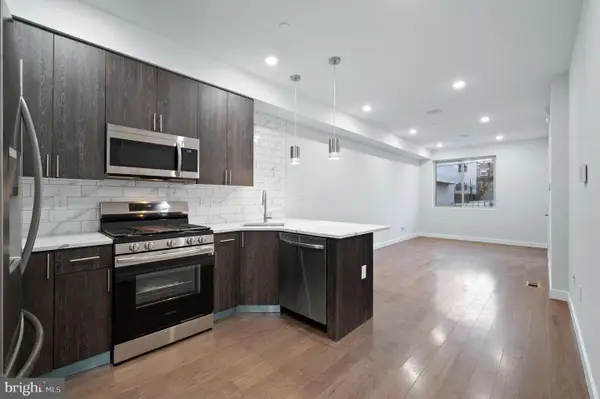 $575,000Active6 beds -- baths3,200 sq. ft.
$575,000Active6 beds -- baths3,200 sq. ft.2138 N Franklin St, PHILADELPHIA, PA 19122
MLS# PAPH2579984Listed by: SKALE REAL ESTATE - New
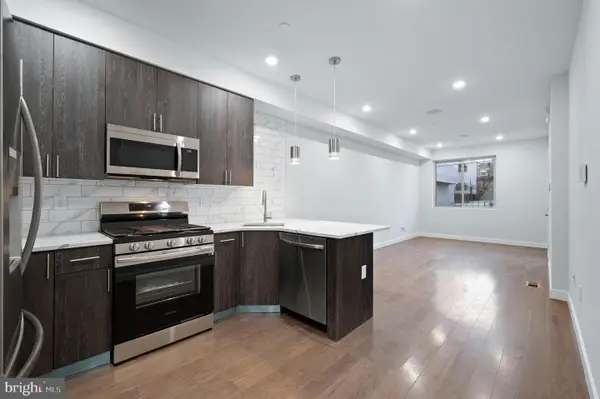 $1,100,000Active12 beds -- baths
$1,100,000Active12 beds -- baths2138 N Franklin St, PHILADELPHIA, PA 19122
MLS# PAPH2579990Listed by: SKALE REAL ESTATE - New
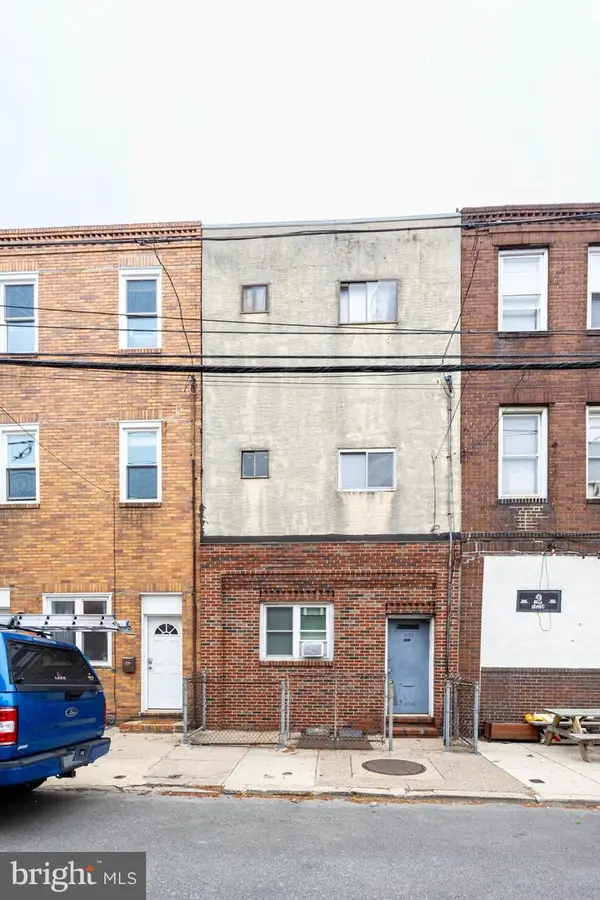 $475,000Active4 beds -- baths2,235 sq. ft.
$475,000Active4 beds -- baths2,235 sq. ft.1402 S 2nd St, PHILADELPHIA, PA 19147
MLS# PAPH2580000Listed by: TESLA REALTY GROUP, LLC - New
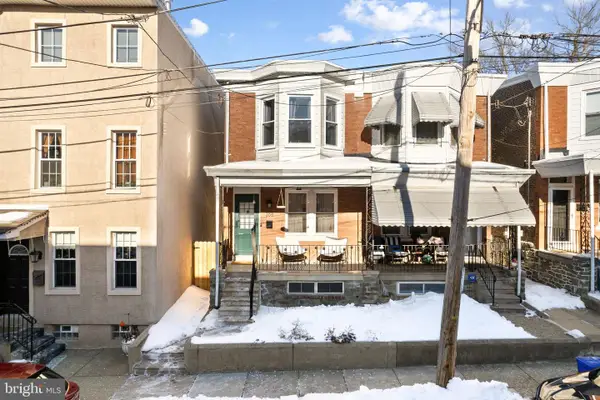 $375,000Active3 beds 2 baths1,500 sq. ft.
$375,000Active3 beds 2 baths1,500 sq. ft.358 Conarroe St, PHILADELPHIA, PA 19128
MLS# PAPH2577684Listed by: OCF REALTY LLC - PHILADELPHIA - Coming Soon
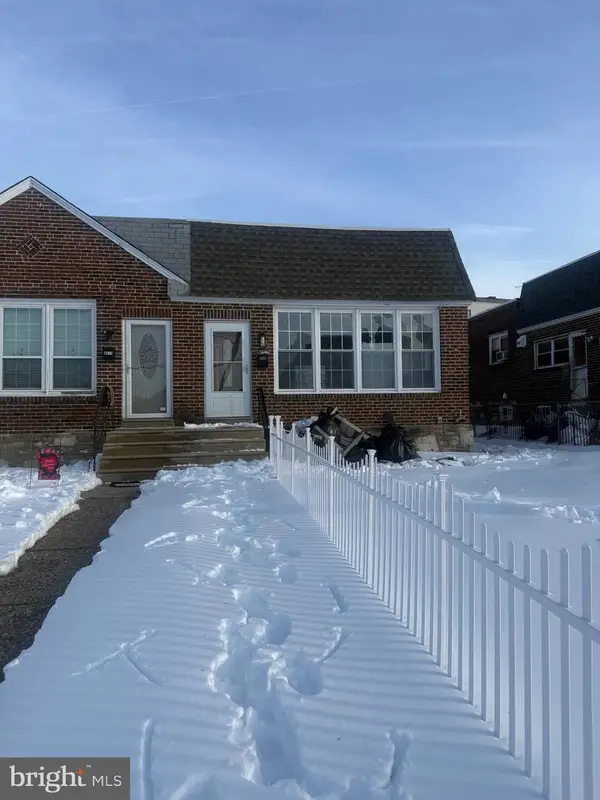 $369,900Coming Soon4 beds 2 baths
$369,900Coming Soon4 beds 2 baths8409 Loretto Ave, PHILADELPHIA, PA 19152
MLS# PAPH2579114Listed by: KELLER WILLIAMS MAIN LINE - New
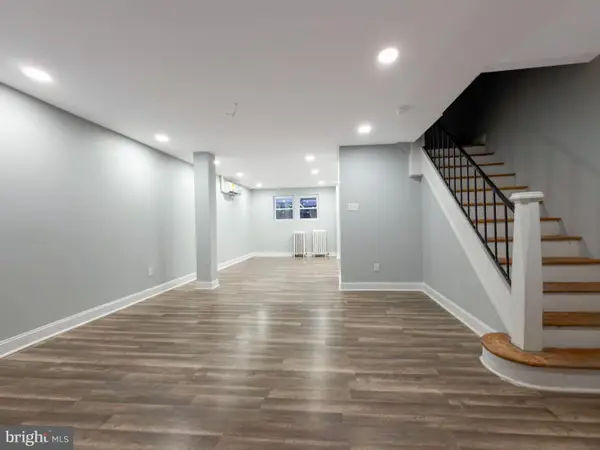 $219,000Active3 beds 1 baths1,158 sq. ft.
$219,000Active3 beds 1 baths1,158 sq. ft.1129 E Stafford St, PHILADELPHIA, PA 19138
MLS# PAPH2579314Listed by: KELLER WILLIAMS MAIN LINE

