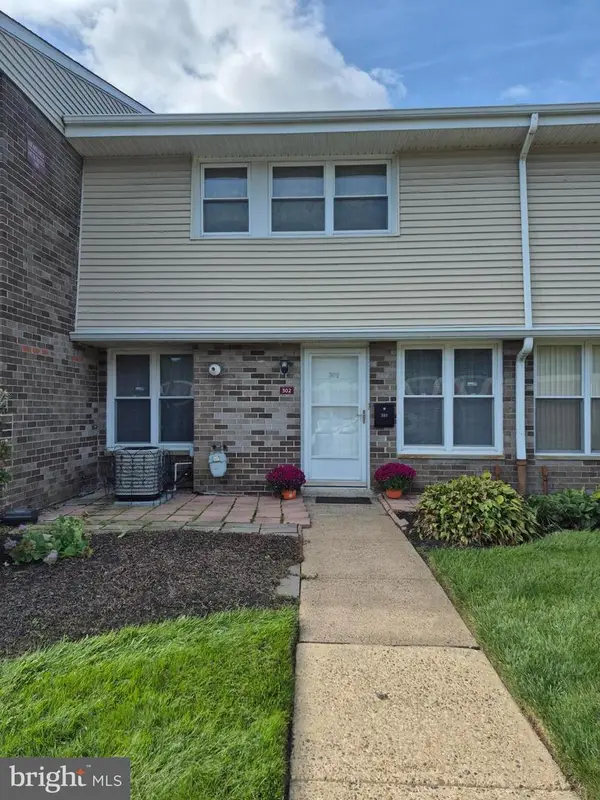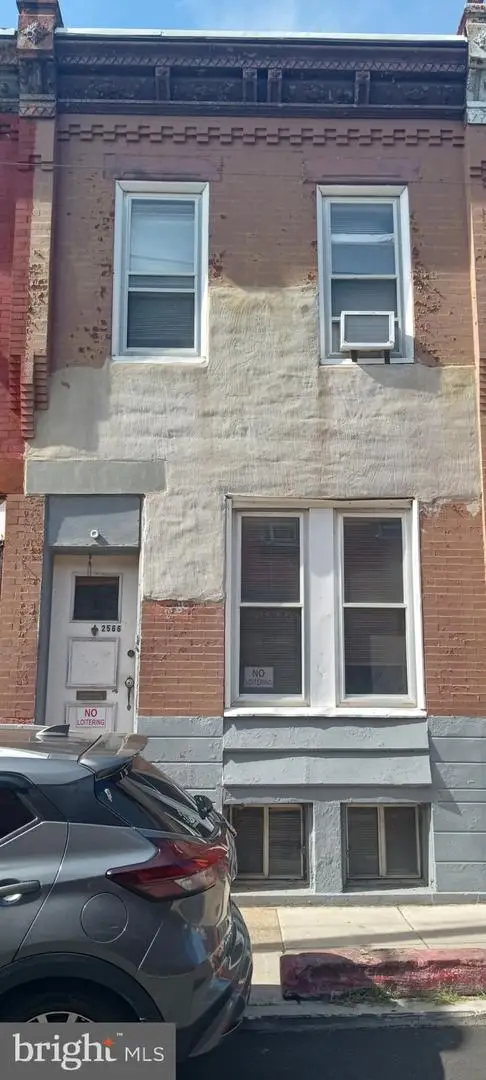1910 Rittenhouse Sq, Philadelphia, PA 19103
Local realty services provided by:ERA Valley Realty
1910 Rittenhouse Sq,Philadelphia, PA 19103
$4,995,000
- 5 Beds
- 6 Baths
- 5,488 sq. ft.
- Townhouse
- Active
Listed by:allan domb
Office:allan domb real estate
MLS#:PAPH846688
Source:BRIGHTMLS
Price summary
- Price:$4,995,000
- Price per sq. ft.:$910.17
About this home
Location, location, location! One of only two townhomes on Rittenhouse Square; 1910 Rittenhouse boasts magnificent, unobstructed views of The Square. The residence has 20 of frontage along Rittenhouse Square and extends all the way back to Manning Street where there is access to a private, underground 2-car tandem garage. The first floor of the townhome features a foyer, study, entertainment room with wet bar, a second study or den and a powder room. The second floor of the townhome has a living room with working fireplace; dining room with working fireplace and ceiling mural done by a well-known European church painter; kitchen with granite countertops, custom stainless cabinets, a Sub-Zero refrigerator and an island; and a powder room. The third floor offers three bedrooms (currently being used as one bedroom, a dressing room and an exercise room), a media room with built-in bookcases, a full bathroom and a powder room. The fourth floor is a large master suite with curved wall architectural detail and three porthole windows. The lower level of the house is home to a two car tandem garage, laundry room, full bathroom and storage room. There is an atrium over the central staircase that runs the height of the home; the top of the atrium has a custom Charles Ross sculpture. All finishes, details and appointments were custom designed and installed for this house and are of the highest quality.
Contact an agent
Home facts
- Year built:1750
- Listing ID #:PAPH846688
- Added:982 day(s) ago
- Updated:October 06, 2025 at 01:37 PM
Rooms and interior
- Bedrooms:5
- Total bathrooms:6
- Full bathrooms:3
- Half bathrooms:3
- Living area:5,488 sq. ft.
Heating and cooling
- Cooling:Central A/C
Structure and exterior
- Year built:1750
- Building area:5,488 sq. ft.
- Lot area:0.04 Acres
Utilities
- Water:Public
- Sewer:Public Sewer
Finances and disclosures
- Price:$4,995,000
- Price per sq. ft.:$910.17
- Tax amount:$71,632 (2021)
New listings near 1910 Rittenhouse Sq
- New
 $190,000Active2 beds 2 baths880 sq. ft.
$190,000Active2 beds 2 baths880 sq. ft.3850 Woodhaven #302, PHILADELPHIA, PA 19154
MLS# PAPH2544490Listed by: RE/MAX REALTY SERVICES-BENSALEM - New
 $34,900Active0.02 Acres
$34,900Active0.02 Acres3029 Euclid Ave, PHILADELPHIA, PA 19121
MLS# PAPH2543700Listed by: HOUWZER, LLC - Coming Soon
 $245,000Coming Soon3 beds 2 baths
$245,000Coming Soon3 beds 2 baths7244 Bustleton Ave, PHILADELPHIA, PA 19149
MLS# PAPH2544252Listed by: REDFIN CORPORATION - Coming Soon
 $669,900Coming Soon5 beds 3 baths
$669,900Coming Soon5 beds 3 baths6653 Lincoln Dr, PHILADELPHIA, PA 19119
MLS# PAPH2544756Listed by: COMPASS PENNSYLVANIA, LLC - Coming Soon
 $359,900Coming Soon2 beds 2 baths
$359,900Coming Soon2 beds 2 baths1848 Frankford Ave #1, PHILADELPHIA, PA 19125
MLS# PAPH2544826Listed by: RE/MAX ONE REALTY - TCDT - New
 $19,900Active0.02 Acres
$19,900Active0.02 Acres45 N Millick St, PHILADELPHIA, PA 19139
MLS# PAPH2543514Listed by: PROSPERITY REAL ESTATE & INVESTMENT SERVICES - New
 $70,000Active2 beds 1 baths870 sq. ft.
$70,000Active2 beds 1 baths870 sq. ft.2566 N Bancroft St, PHILADELPHIA, PA 19132
MLS# PAPH2544260Listed by: HOMESMART REALTY ADVISORS - New
 $355,000Active3 beds 2 baths1,360 sq. ft.
$355,000Active3 beds 2 baths1,360 sq. ft.3402 Orion Rd, PHILADELPHIA, PA 19154
MLS# PAPH2544832Listed by: COMPASS PENNSYLVANIA, LLC - New
 $230,000Active2 beds -- baths1,600 sq. ft.
$230,000Active2 beds -- baths1,600 sq. ft.5129 N 10th St, PHILADELPHIA, PA 19141
MLS# PAPH2544834Listed by: KELLER WILLIAMS REALTY - MOORESTOWN - New
 $210,000Active6 beds 2 baths3,024 sq. ft.
$210,000Active6 beds 2 baths3,024 sq. ft.1221 Wagner Ave, PHILADELPHIA, PA 19141
MLS# PAPH2544828Listed by: KELLER WILLIAMS REALTY - MOORESTOWN
