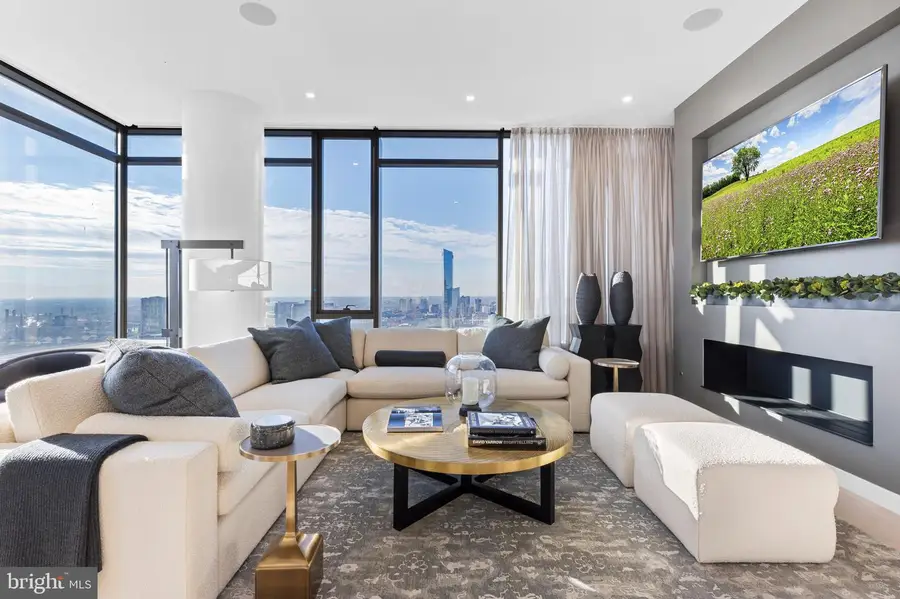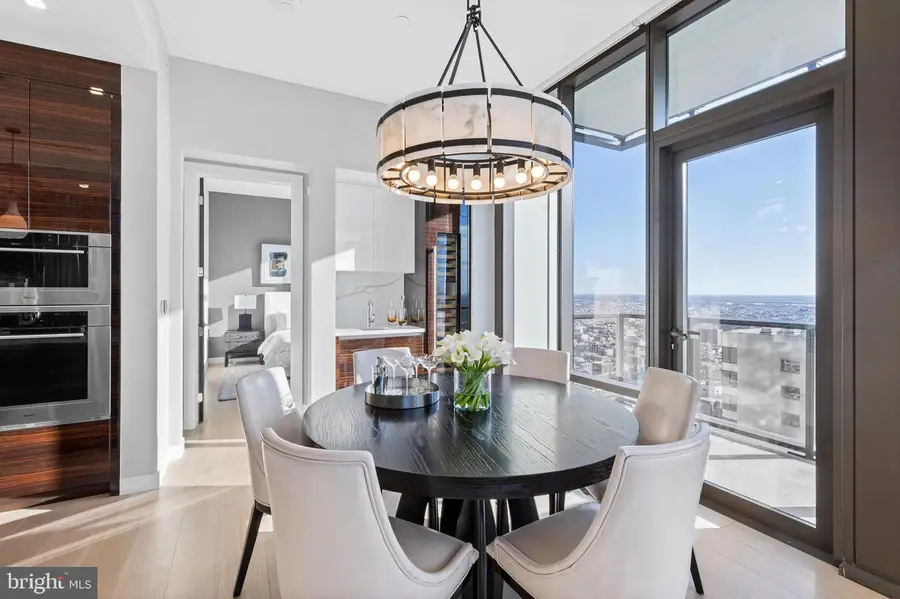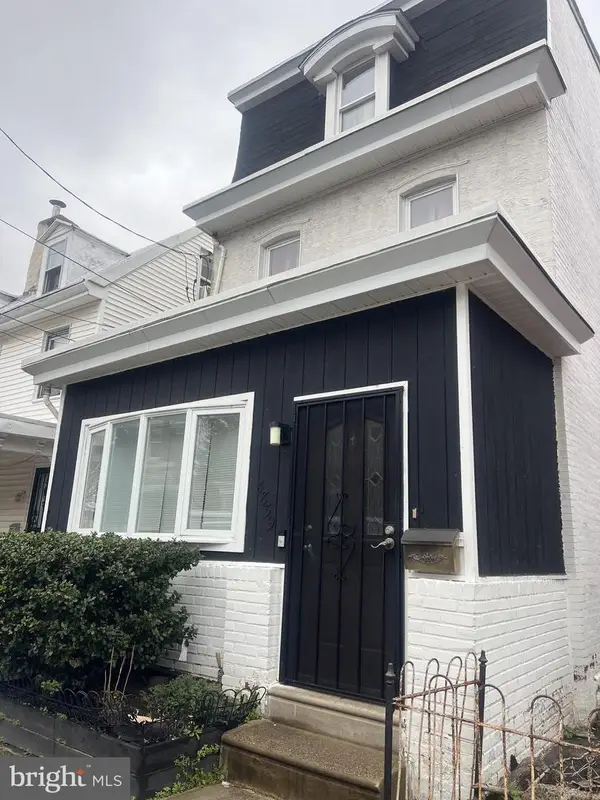1911 Walnut St #2702, PHILADELPHIA, PA 19103
Local realty services provided by:ERA Byrne Realty



Listed by:eva walker
Office:fusion phl realty, llc.
MLS#:PAPH2203962
Source:BRIGHTMLS
Price summary
- Price:$3,182,595
- Price per sq. ft.:$1,557.8
About this home
Welcome to The Laurel. Named for Pennsylvania's state flower, The Laurel introduces a lifestyle worthy of this final residential opportunity on prestigious Rittenhouse Square. With hotel-like amenities included for all owners, we offer the carefree enjoyment of city living. The meticulously curated array of services and amenities include an indoor and outdoor pool along with a stunning club room and expansive terrace overlooking the Square. "Above it All" with panoramic vistas of city and sky, we are the tallest all residential building in Philadelphia.
The Sky Residence 2(S2) on 27th floor is a 2 bedroom + study/2.5 bath home located on the South West corner. The western views from the expansive wraparound windows in the living and dining areas showcase the beautiful sunsets over the Schuylkill River. Over 2000 square feet of luxury awaits you. Featuring 10 foot ceilings, this home is sure to WOW ! The custom built high gloss Polar White European kitchen cabinets by Hans Krug flow into open living and dining areas. The appliance package includes a Sub-Zero integrated refrigerator, Wolf gas cooktop, state of the art steam oven and full size convection oven. The oversized kitchen island features White Statuary Quartz counters with waterfall edges, a large under mounted sink, Dornbracht faucet, Signature Series dishwasher and under-counter drawer microwave. The Owner's bathroom is complimented with by an expansive shower with Fantini shower fixtures. The luxurious freestanding soaking tub sits atop stunning marble floors surrounded by floor to ceiling porcelain walls. A laundry room with full size Maytag washer and vented dryer complete this magnificent residence. Our on-site Sales Gallery is open 7 days a week.
***One parking space is included in listed price, second parking space is available for additional $100,000***
Contact an agent
Home facts
- Year built:2023
- Listing Id #:PAPH2203962
- Added:851 day(s) ago
- Updated:August 17, 2025 at 01:52 PM
Rooms and interior
- Bedrooms:2
- Total bathrooms:3
- Full bathrooms:2
- Half bathrooms:1
- Living area:2,043 sq. ft.
Heating and cooling
- Cooling:Central A/C
- Heating:Heat Pump(s), Natural Gas
Structure and exterior
- Year built:2023
- Building area:2,043 sq. ft.
Utilities
- Water:Public
- Sewer:Public Sewer
Finances and disclosures
- Price:$3,182,595
- Price per sq. ft.:$1,557.8
- Tax amount:$3,040 (2022)
New listings near 1911 Walnut St #2702
- New
 $215,000Active4 beds 3 baths1,950 sq. ft.
$215,000Active4 beds 3 baths1,950 sq. ft.4952 Wynnefield Ave, PHILADELPHIA, PA 19131
MLS# PAPH2528464Listed by: KELLER WILLIAMS MAIN LINE - New
 $100,000Active0.04 Acres
$100,000Active0.04 Acres5325 W Thompson St, PHILADELPHIA, PA 19131
MLS# PAPH2528462Listed by: HERITAGE HOMES REALTY - New
 $215,000Active4 beds -- baths1,950 sq. ft.
$215,000Active4 beds -- baths1,950 sq. ft.4952 Wynnefield Ave, PHILADELPHIA, PA 19131
MLS# PAPH2528460Listed by: KELLER WILLIAMS MAIN LINE - New
 $499,900Active5 beds -- baths2,216 sq. ft.
$499,900Active5 beds -- baths2,216 sq. ft.7333-35 Rising Sun Ave, PHILADELPHIA, PA 19111
MLS# PAPH2528458Listed by: CENTURY 21 ADVANTAGE GOLD-SOUTHAMPTON - Coming SoonOpen Wed, 5:30 to 7:30pm
 $599,000Coming Soon4 beds 2 baths
$599,000Coming Soon4 beds 2 baths1229-33 S Marshall St, PHILADELPHIA, PA 19147
MLS# PAPH2513374Listed by: COMPASS PENNSYLVANIA, LLC - New
 $454,990Active3 beds 4 baths1,570 sq. ft.
$454,990Active3 beds 4 baths1,570 sq. ft.5141 Walton Ave, PHILADELPHIA, PA 19143
MLS# PAPH2528454Listed by: MARKET FORCE REALTY - Coming Soon
 $450,000Coming Soon3 beds 3 baths
$450,000Coming Soon3 beds 3 baths2646 S 16th St, PHILADELPHIA, PA 19145
MLS# PAPH2528452Listed by: KELLER WILLIAMS REALTY - New
 $228,800Active5 beds 2 baths2,500 sq. ft.
$228,800Active5 beds 2 baths2,500 sq. ft.4839 Griscom St, PHILADELPHIA, PA 19124
MLS# PAPH2528446Listed by: DAN REAL ESTATE, INC. - New
 $75,000Active2 beds 2 baths1,162 sq. ft.
$75,000Active2 beds 2 baths1,162 sq. ft.3308 N Mascher St, PHILADELPHIA, PA 19140
MLS# PAPH2528426Listed by: TESLA REALTY GROUP, LLC - Coming Soon
 $169,000Coming Soon3 beds 1 baths
$169,000Coming Soon3 beds 1 baths2514 S Beulah St, PHILADELPHIA, PA 19148
MLS# PAPH2528438Listed by: REALTY MARK ASSOCIATES
