1919 Chestnut St #2901-02, Philadelphia, PA 19103
Local realty services provided by:ERA Reed Realty, Inc.
1919 Chestnut St #2901-02,Philadelphia, PA 19103
$1,650,000
- 3 Beds
- 3 Baths
- 2,863 sq. ft.
- Condominium
- Active
Listed by: eric i fox
Office: compass pennsylvania, llc.
MLS#:PAPH2424936
Source:BRIGHTMLS
Price summary
- Price:$1,650,000
- Price per sq. ft.:$576.32
About this home
Perched above the buildings and rooftops of Center City, on the 29th floor of the iconic William Penn house is a one-of-a-kind home, comprised of 3 separate units (with 4 separate bedroom/office spaces) that were tastefully combined to make one expansive and upgraded residence. Enjoy an abundance of indirect natural light flowing in from all windows, soaking each corner of this amazing space. The main unit consists of an entry foyer with two large closets, an extra spacious living and dining area with plenty of wall space to display artwork plus a custom chef’s kitchen and 2 spacious bedrooms with 2 full baths. The kitchen features Quartz countertops with waterfall, GE Monogram refrigerator, GE Profile wall oven and built-in microwave plus a convenient coffee bar area with abundant pantry space. The hall bath features a custom modern vanity and an extra deep Jacuzzi soaking tub. The second bedroom is spacious with a full closet. The oversized primary suite offers a wall of closets, 2 incredible walk-in closets, plus a separate walk-in shoe closet and a custom tiled bathroom with walk-in shower, a built-in makeup vanity area plus linen/ medicine storage drawers and cabinetry. The second unit is an entirely self-contained studio apartment with full kitchen featuring granite countertops, spacious living area, a renovated neutral bath with Quartz countertops and a custom shower stall. Abundant closet space and a stackable washer/dryer is located off the bath area. The third unit also has a private entrance and is currently used as a private office/bedroom space with a wall of built-ins, a storage closet, a full laundry room with front loading GE Profile washer and dryer, a laundry sink with abundant storage all around. The William Penn House offers incredible amenities, making this building a perfect choice for easy city living. The William Penn House has never had a special assessment and since it is a coop building taxes are including in it’s low monthly maintenance fee. This building consists of 600 units with an attached parking garage (additional fee) and a rooftop entertainment space and swimming pool. Other perks of living at 1919 Chestnut Street include 24 hour security, on-site maintenance and management, a fitness center, a hospitality suite for guests, resident activities and more! Located in the heart of Rittenhouse Square, one block from the park itself, you’ll be surrounded by world-class restaurants, fabulous retail shops, coffee shops, grocery stores, pharmacies, and so much more.
Contact an agent
Home facts
- Year built:1965
- Listing ID #:PAPH2424936
- Added:301 day(s) ago
- Updated:November 20, 2025 at 02:49 PM
Rooms and interior
- Bedrooms:3
- Total bathrooms:3
- Full bathrooms:3
- Living area:2,863 sq. ft.
Heating and cooling
- Cooling:Central A/C
- Heating:Electric, Wall Unit
Structure and exterior
- Year built:1965
- Building area:2,863 sq. ft.
Schools
- Elementary school:ALBERT M. GREENFIELD
Utilities
- Water:Public
- Sewer:Public Sewer
Finances and disclosures
- Price:$1,650,000
- Price per sq. ft.:$576.32
New listings near 1919 Chestnut St #2901-02
- New
 $299,900Active3 beds 1 baths1,144 sq. ft.
$299,900Active3 beds 1 baths1,144 sq. ft.6126 Hasbrook Ave, PHILADELPHIA, PA 19111
MLS# PAPH2560780Listed by: KELLER WILLIAMS REAL ESTATE-BLUE BELL - New
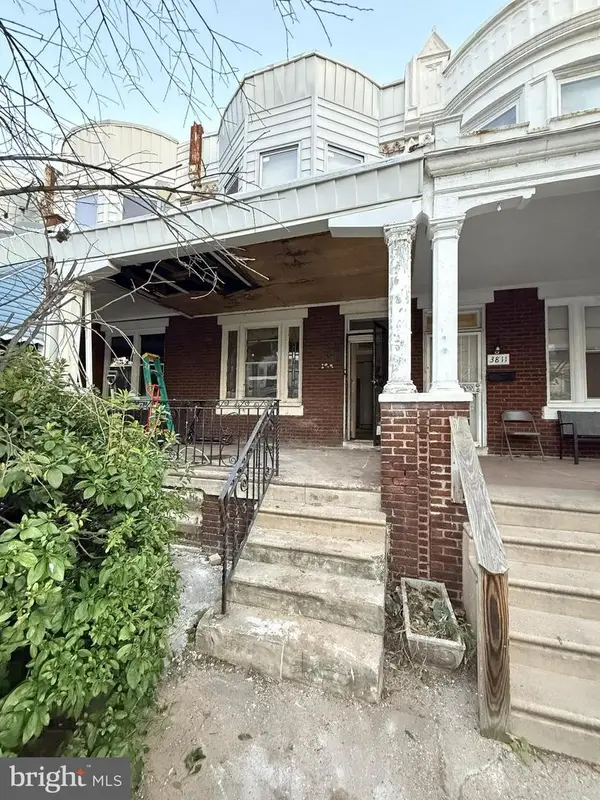 $85,000Active4 beds 1 baths1,678 sq. ft.
$85,000Active4 beds 1 baths1,678 sq. ft.3813 N 16th St, PHILADELPHIA, PA 19140
MLS# PAPH2561160Listed by: ACQUISITION TEAM LLC - New
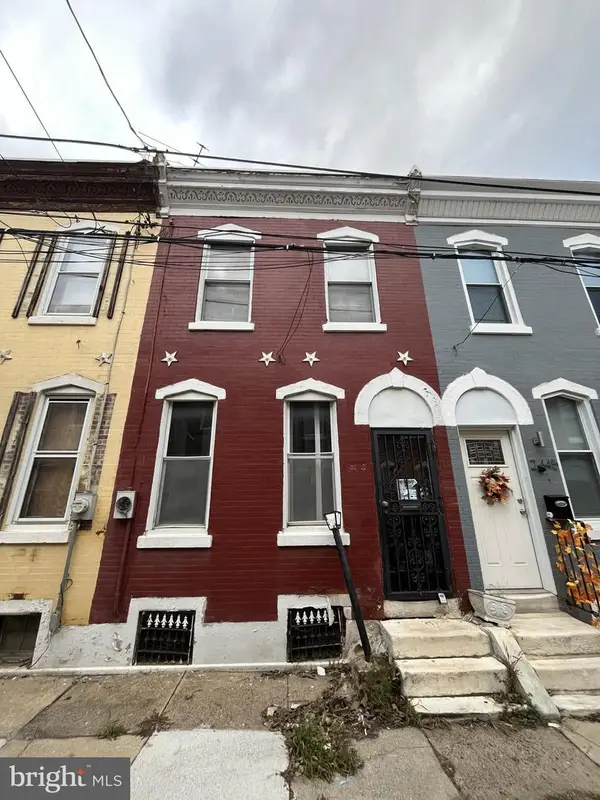 $88,000Active2 beds 1 baths858 sq. ft.
$88,000Active2 beds 1 baths858 sq. ft.2447 Harlan St, PHILADELPHIA, PA 19121
MLS# PAPH2561164Listed by: ACQUISITION TEAM LLC - New
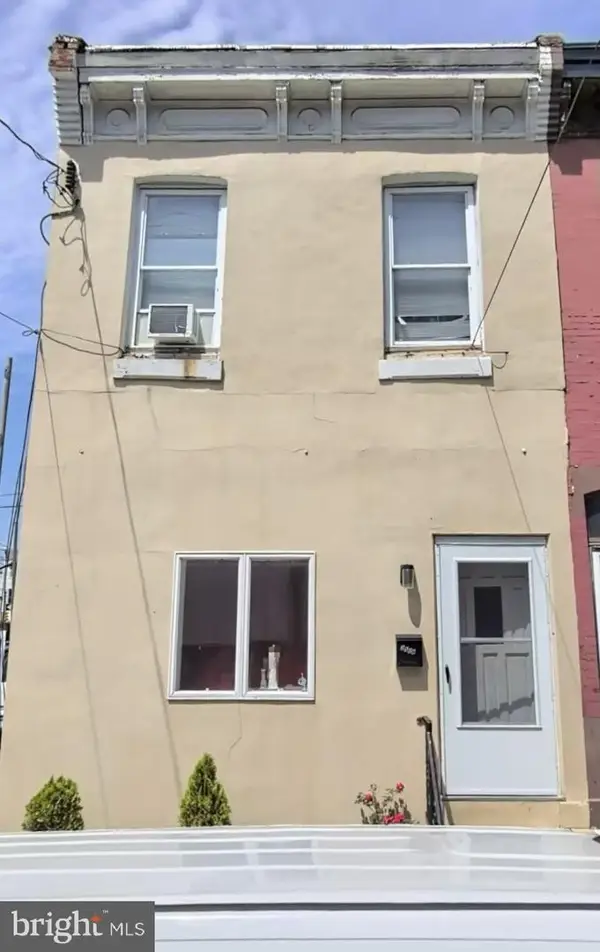 $90,000Active3 beds 2 baths1,189 sq. ft.
$90,000Active3 beds 2 baths1,189 sq. ft.2508 N Lawrence St, PHILADELPHIA, PA 19133
MLS# PAPH2561168Listed by: ACQUISITION TEAM LLC - New
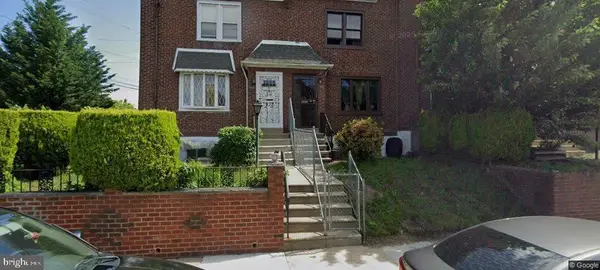 $169,900Active3 beds 1 baths1,224 sq. ft.
$169,900Active3 beds 1 baths1,224 sq. ft.7651 Rugby St, PHILADELPHIA, PA 19150
MLS# PAPH2561150Listed by: ELFANT WISSAHICKON-CHESTNUT HILL - New
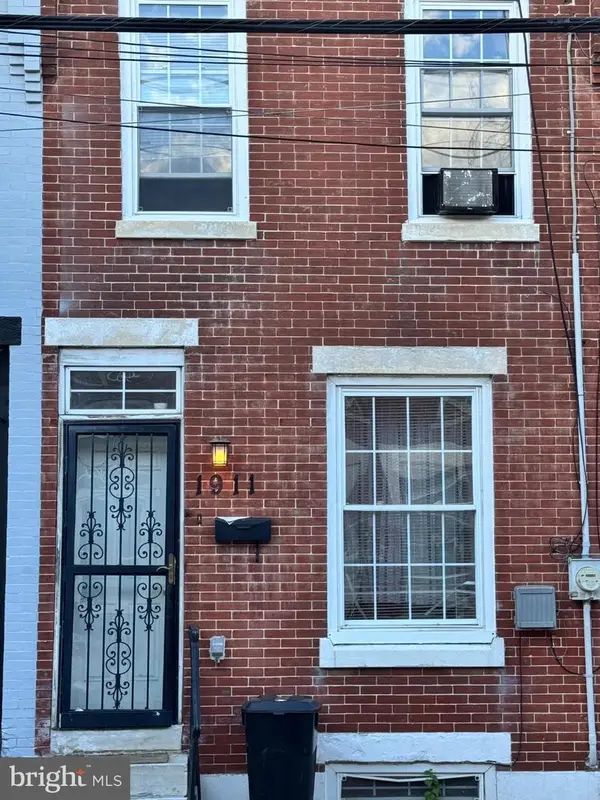 $110,000Active2 beds 1 baths810 sq. ft.
$110,000Active2 beds 1 baths810 sq. ft.1911 Brunner St, PHILADELPHIA, PA 19140
MLS# PAPH2559232Listed by: ELFANT WISSAHICKON-CHESTNUT HILL - New
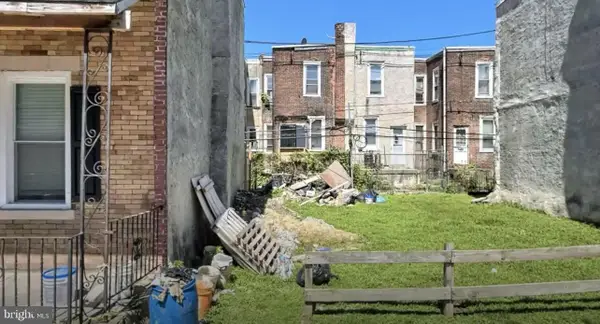 $50,000Active0.02 Acres
$50,000Active0.02 Acres52 N Dearborn St, PHILADELPHIA, PA 19139
MLS# PAPH2561138Listed by: HOMESMART REALTY ADVISORS - New
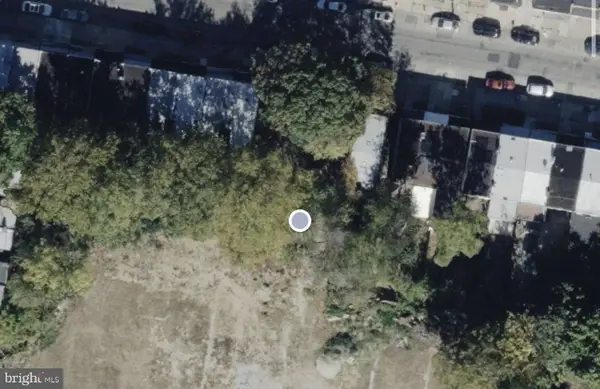 $200,000Active0.11 Acres
$200,000Active0.11 Acres6132 Larchwood Ave, PHILADELPHIA, PA 19143
MLS# PAPH2561140Listed by: HOMESMART REALTY ADVISORS - New
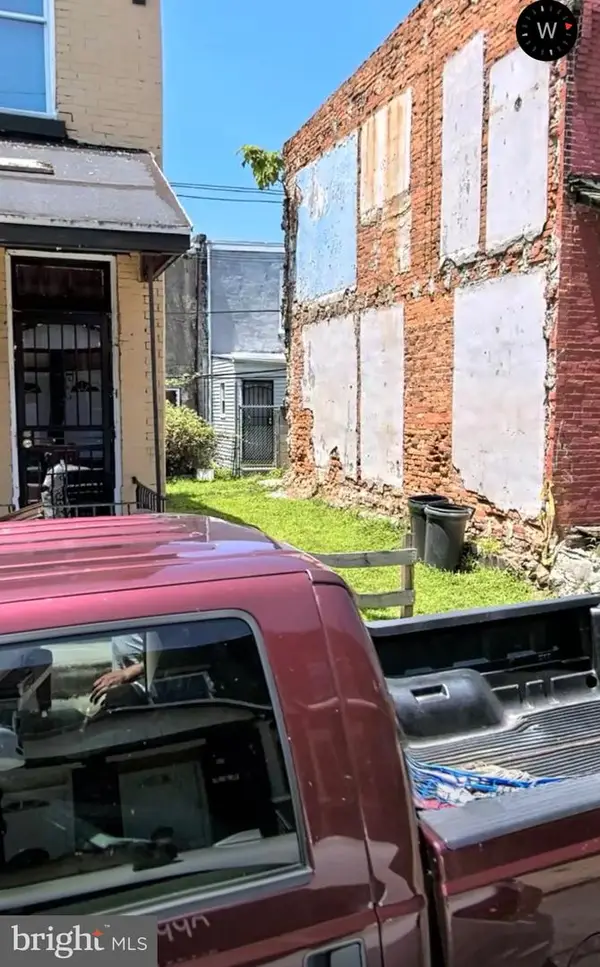 $40,000Active0.01 Acres
$40,000Active0.01 Acres666 N Conestoga St, PHILADELPHIA, PA 19131
MLS# PAPH2561144Listed by: HOMESMART REALTY ADVISORS - Coming SoonOpen Sat, 1 to 3pm
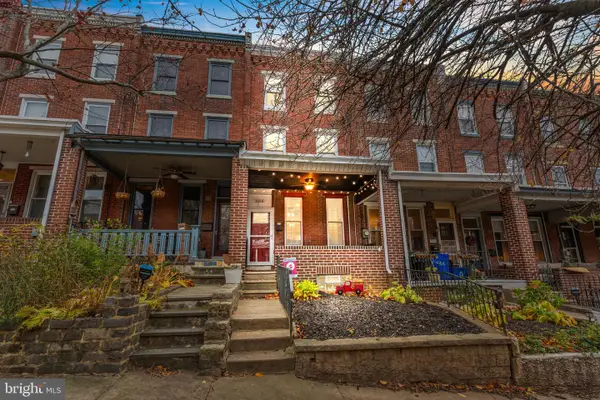 $395,000Coming Soon3 beds 2 baths
$395,000Coming Soon3 beds 2 baths3554 New Queen St, PHILADELPHIA, PA 19129
MLS# PAPH2561064Listed by: KELLER WILLIAMS REAL ESTATE-HORSHAM
