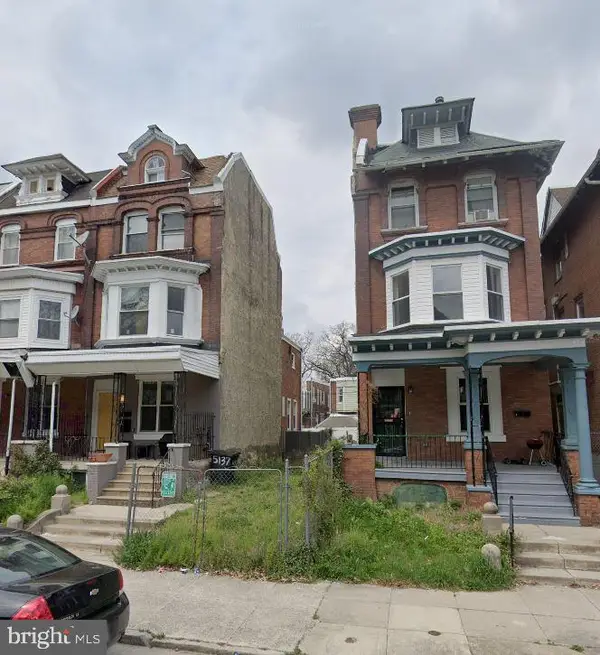1930 Parrish St #unit 4, PHILADELPHIA, PA 19130
Local realty services provided by:ERA Central Realty Group
1930 Parrish St #unit 4,PHILADELPHIA, PA 19130
$425,000
- 2 Beds
- 2 Baths
- 1,214 sq. ft.
- Condominium
- Pending
Listed by:emily greenspan light
Office:compass pennsylvania, llc.
MLS#:PAPH2515186
Source:BRIGHTMLS
Price summary
- Price:$425,000
- Price per sq. ft.:$350.08
About this home
Modern City Living in the Heart of Fairmount/Francisville;
Welcome to 1930 Parrish Street, Unit #4 — a sleek and stylish 2-bedroom, 2-bath condo offering over 1,200 square feet of thoughtfully designed living space in one of Philadelphia’s most dynamic neighborhoods.
Built in 2016, this contemporary home features an open-concept layout with floor-to-ceiling windows that flood the space with natural light. Wide-plank hardwood floors flow throughout the main living areas, while the kitchen impresses with an elevated peninsula, modern cabinetry, and stainless steel appliances.
Both bedrooms are generously sized with outfitted closet systems, boasting stunning views of the city skyline. The primary suite includes a spa-like ensuite bathroom with an oversized glass walk-in shower and designer tile. The second full bath offers a deep soaking tub and sleek finishes.
Additional highlights include a full laundry room with a plethora of storage space and a laundry sink for convenience, low condo fees, access to a shared roof deck with panoramic 360° views, and a shared bike/storage room. Plus, enjoy the benefit of approximately 1.5 years remaining on the 10-year tax abatement.
This is modern Philadelphia living at its finest—don’t miss your opportunity to call this condo home.
Contact an agent
Home facts
- Year built:2016
- Listing ID #:PAPH2515186
- Added:18 day(s) ago
- Updated:September 16, 2025 at 07:26 AM
Rooms and interior
- Bedrooms:2
- Total bathrooms:2
- Full bathrooms:2
- Living area:1,214 sq. ft.
Heating and cooling
- Cooling:Central A/C
- Heating:Central, Electric
Structure and exterior
- Year built:2016
- Building area:1,214 sq. ft.
Utilities
- Water:Public
- Sewer:Public Sewer
Finances and disclosures
- Price:$425,000
- Price per sq. ft.:$350.08
- Tax amount:$831 (2024)
New listings near 1930 Parrish St #unit 4
- New
 $615,000Active3 beds 4 baths2,257 sq. ft.
$615,000Active3 beds 4 baths2,257 sq. ft.2202 E Huntingdon St, PHILADELPHIA, PA 19125
MLS# PAPH2532144Listed by: SERHANT PENNSYLVANIA LLC - New
 $90,000Active4 beds 1 baths1,344 sq. ft.
$90,000Active4 beds 1 baths1,344 sq. ft.1828 E Schiller St, PHILADELPHIA, PA 19134
MLS# PAPH2537110Listed by: RE/MAX ACCESS - New
 $99,900Active0.04 Acres
$99,900Active0.04 Acres5135 Hazel Ave, PHILADELPHIA, PA 19143
MLS# PAPH2537872Listed by: PROSPERITY REAL ESTATE & INVESTMENT SERVICES - New
 $219,000Active3 beds 1 baths1,176 sq. ft.
$219,000Active3 beds 1 baths1,176 sq. ft.1722 N Aberdeen St, PHILADELPHIA, PA 19131
MLS# PAPH2538042Listed by: TESLA REALTY GROUP, LLC - Coming Soon
 $325,000Coming Soon2 beds 2 baths
$325,000Coming Soon2 beds 2 baths1333 N 32nd St, PHILADELPHIA, PA 19121
MLS# PAPH2538132Listed by: KW EMPOWER - Coming Soon
 $2,900,000Coming Soon3 beds 3 baths
$2,900,000Coming Soon3 beds 3 baths237-47 S 18th St #20a, PHILADELPHIA, PA 19103
MLS# PAPH2538208Listed by: BHHS FOX & ROACH THE HARPER AT RITTENHOUSE SQUARE - New
 $149,000Active3 beds -- baths1,830 sq. ft.
$149,000Active3 beds -- baths1,830 sq. ft.6543 Greenway Ave, PHILADELPHIA, PA 19142
MLS# PAPH2538258Listed by: BHHS FOX & ROACH-CENTER CITY WALNUT - New
 $160,000Active4 beds 2 baths1,450 sq. ft.
$160,000Active4 beds 2 baths1,450 sq. ft.2239 N 18th St, PHILADELPHIA, PA 19132
MLS# PAPH2538262Listed by: REALTY MARK ASSOCIATES - New
 $309,500Active4 beds -- baths1,584 sq. ft.
$309,500Active4 beds -- baths1,584 sq. ft.4429 Greene St, PHILADELPHIA, PA 19144
MLS# PAPH2538266Listed by: MERCURY REAL ESTATE GROUP - New
 $299,000Active3 beds 2 baths1,360 sq. ft.
$299,000Active3 beds 2 baths1,360 sq. ft.3413 Lester Rd, PHILADELPHIA, PA 19154
MLS# PAPH2536908Listed by: RE/MAX ONE REALTY
