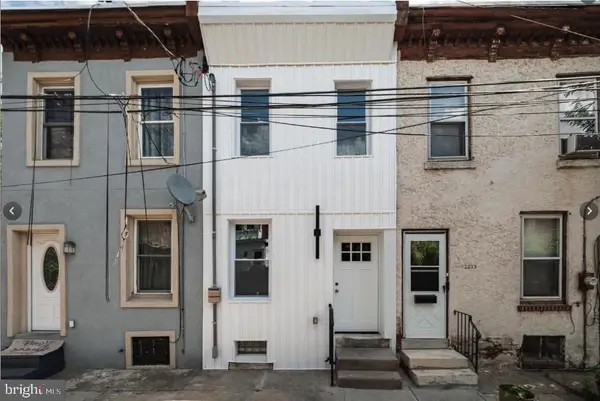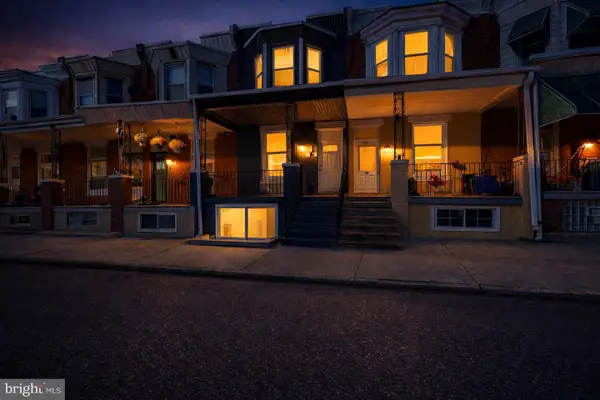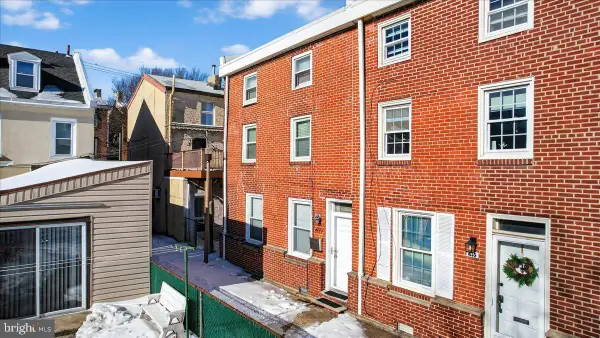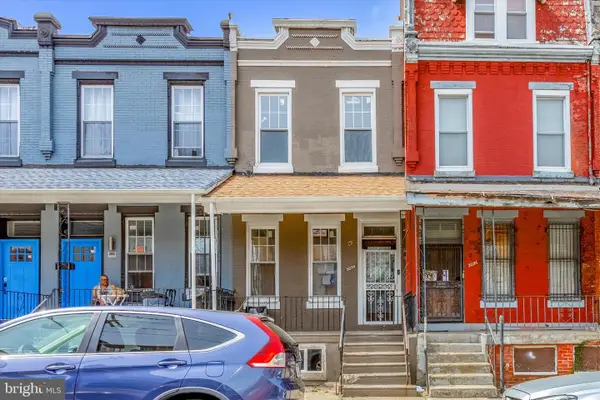1935 Spring Garden St, Philadelphia, PA 19130
Local realty services provided by:Mountain Realty ERA Powered
1935 Spring Garden St,Philadelphia, PA 19130
$1,374,999
- 6 Beds
- - Baths
- 4,667 sq. ft.
- Multi-family
- Pending
Listed by: janet margolies
Office: bhhs fox & roach the harper at rittenhouse square
MLS#:PAPH2481558
Source:BRIGHTMLS
Price summary
- Price:$1,374,999
- Price per sq. ft.:$294.62
About this home
Beautifully renovated and restored Spring Garden Historic District Triplex with a spacious owner’s unit and 2 car parking in back. Original foyer and entry hallway featuring walnut doors to owner’s unit as well as second entry behind stairs. Grand formal front parlor with 12’ ceilings, plaster crown moldings, floor-to-ceiling gold leaf mirror and decorative marble mantel. Open dining / kitchen area with decorative stone mantel, ceiling-height custom kitchen cabinets from Century Kitchen, Corian counters with integrated sink in large island and deluxe stainless steel appliances including new GE induction cooktop and tile floor. Rear entry mudroom with powder room, stacked washer/dryer and large pantry leads to 2 car driveway parking. Second level of owner’s unit has primary bedroom and en-suite bath with bay windows, stall shower and 2 walk-in-closets. Third level of owner’s unit has two additional bedrooms and spacious hall bathroom. Large finished basement with wet-bar, and space for working, exercising and great storage. Second floor front is a 1 bedroom, 1 bath rental with open living/dining/kitchen, wood floors and en-suite bath. Third floor front and fourth floor are a 2 bedroom, 1.5 bath rental with spacious and bright living room, separate kitchen, 2 bedrooms and hall bath on the top floor. Small front basement holds the shared tenant’s washer/dryer. Prime Spring Garden location blocks from Whole Foods, fitness centers, museums, restaurants, shops, public transportation and all Center City has to offer.
Contact an agent
Home facts
- Year built:1875
- Listing ID #:PAPH2481558
- Added:276 day(s) ago
- Updated:February 11, 2026 at 08:32 AM
Rooms and interior
- Bedrooms:6
- Living area:4,667 sq. ft.
Heating and cooling
- Cooling:Central A/C, Zoned
- Heating:Electric, Forced Air, Heat Pump(s), Natural Gas, Zoned
Structure and exterior
- Year built:1875
- Building area:4,667 sq. ft.
- Lot area:0.04 Acres
Utilities
- Water:Public
- Sewer:Public Sewer
Finances and disclosures
- Price:$1,374,999
- Price per sq. ft.:$294.62
- Tax amount:$14,653 (2024)
New listings near 1935 Spring Garden St
 $364,900Active6 beds 3 baths2,772 sq. ft.
$364,900Active6 beds 3 baths2,772 sq. ft.1227 Harrison St, PHILADELPHIA, PA 19124
MLS# PAPH2523712Listed by: REALTY MARK ASSOCIATES $999,900Pending4 beds 4 baths2,508 sq. ft.
$999,900Pending4 beds 4 baths2,508 sq. ft.1102 E Columbia #lot 3, PHILADELPHIA, PA 19125
MLS# PAPH2571676Listed by: RE/MAX READY- Open Wed, 5 to 6:30pmNew
 $240,000Active2 beds 2 baths1,000 sq. ft.
$240,000Active2 beds 2 baths1,000 sq. ft.2215 N Mutter St, PHILADELPHIA, PA 19133
MLS# PAPH2583186Listed by: COMPASS PENNSYLVANIA, LLC - Coming Soon
 $399,000Coming Soon3 beds 2 baths
$399,000Coming Soon3 beds 2 baths3710 Vale Ln, PHILADELPHIA, PA 19114
MLS# PAPH2580658Listed by: REALTY MARK CITYSCAPE-HUNTINGDON VALLEY - Open Sat, 2 to 3pmNew
 $299,900Active4 beds 3 baths1,530 sq. ft.
$299,900Active4 beds 3 baths1,530 sq. ft.5443 Irving St, PHILADELPHIA, PA 19139
MLS# PAPH2580706Listed by: KELLER WILLIAMS MAIN LINE - Coming Soon
 $475,000Coming Soon3 beds 1 baths
$475,000Coming Soon3 beds 1 baths409 E George St, PHILADELPHIA, PA 19125
MLS# PAPH2581532Listed by: EXP REALTY, LLC - New
 $885,000Active2 beds 2 baths1,852 sq. ft.
$885,000Active2 beds 2 baths1,852 sq. ft.1213-15 Locust St #b, PHILADELPHIA, PA 19107
MLS# PAPH2582294Listed by: ELFANT WISSAHICKON-RITTENHOUSE SQUARE - Coming Soon
 $99,000Coming Soon3 beds 2 baths
$99,000Coming Soon3 beds 2 baths3054 N 15th St, PHILADELPHIA, PA 19132
MLS# PAPH2582602Listed by: COMPASS PENNSYLVANIA, LLC - Coming Soon
 $699,000Coming Soon4 beds 3 baths
$699,000Coming Soon4 beds 3 baths1726 Annin St, PHILADELPHIA, PA 19146
MLS# PAPH2582844Listed by: COMPASS PENNSYLVANIA, LLC - New
 $199,900Active2 beds 2 baths950 sq. ft.
$199,900Active2 beds 2 baths950 sq. ft.4633 Weymouth St, PHILADELPHIA, PA 19120
MLS# PAPH2582944Listed by: 20/20 REAL ESTATE - BENSALEM

