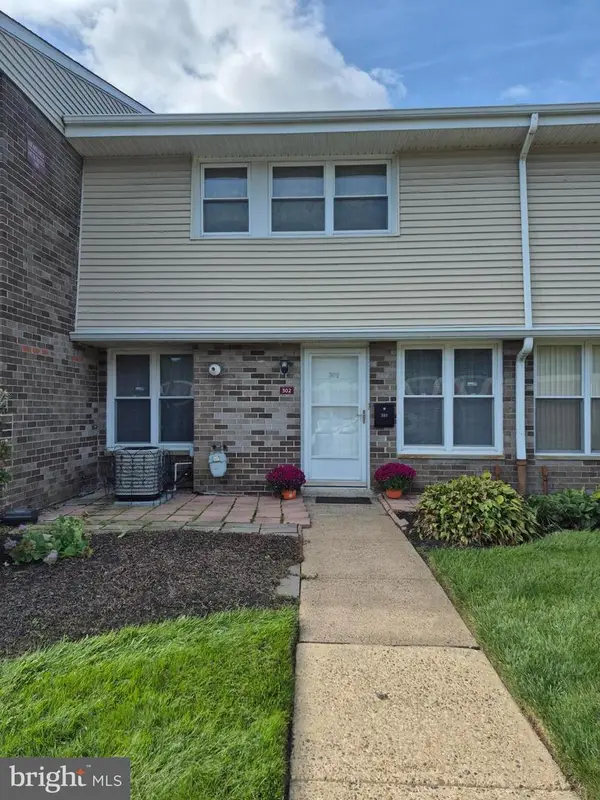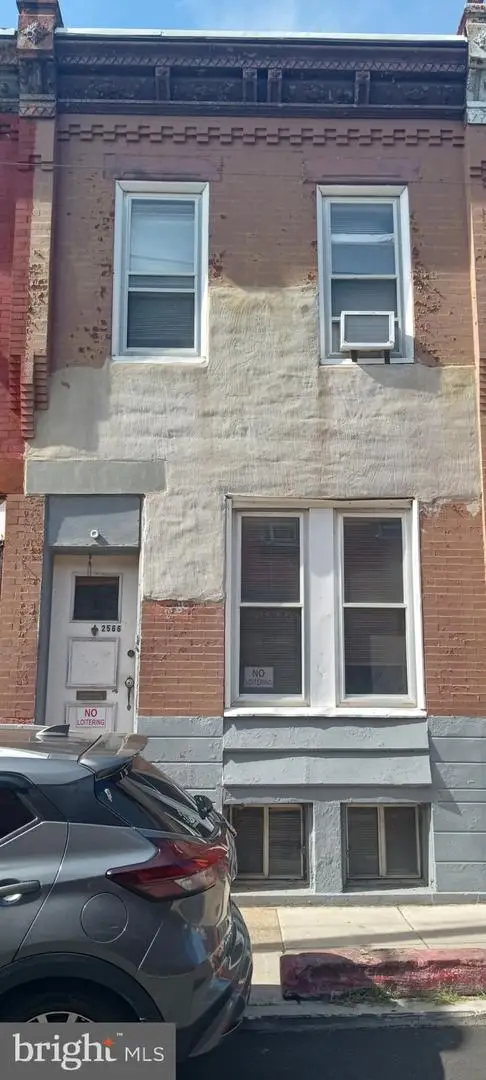1940 Gerritt St, Philadelphia, PA 19146
Local realty services provided by:O'BRIEN REALTY ERA POWERED
1940 Gerritt St,Philadelphia, PA 19146
$335,000
- 2 Beds
- 3 Baths
- 1,080 sq. ft.
- Townhouse
- Active
Listed by:elizabeth todd scott
Office:ocf realty llc. - philadelphia
MLS#:PAPH2522936
Source:BRIGHTMLS
Price summary
- Price:$335,000
- Price per sq. ft.:$310.19
About this home
If you’ve been dreaming about a move-in ready home with charm, space, and that unbeatable South Philly energy, this one’s for you. Rehabbed in 2015 and lovingly maintained, this two-bedroom, two-and-a-half-bath gem hits that sweet spot between modern updates and warm, cozy character.
Step inside and you’re greeted with rich hardwood floors and a beautiful exposed brick wall that adds instant charm to the living space. The large open floor plan flows right into the kitchen, where you’ll find tons of cabinet space, stainless steel appliances, and Carrera marble countertops – perfect for cooking up Sunday brunch or hosting a wine night with friends.
Upstairs, both bedrooms are spacious with generous closet space, and with two full bathrooms (plus a powder room downstairs!), this layout is ideal for a first-time buyer who wants to rent out a room – everyone gets their own space and their own bathroom. The seamless glass shower in the main bath adds a sleek, spa-like feel you'll love coming home to.
The neighborhood? Point Breeze is thriving, with new construction all around and a real sense of community. Just two blocks away, you’ll find a neighborhood café and coffee shop – your new go-to morning stops. And with easy access to Center City, commuting or heading out for a night on the town is a breeze. This home is also eligible for a CRA loan that reduces your interest rate by a full point, doesn't require mortgage insurance, and could provide $5,000 credit towards closing costs to a qualified first time buyer!
Whether you're looking to plant roots or find a smart investment, this house checks all the boxes. Come take a look
Contact an agent
Home facts
- Year built:1905
- Listing ID #:PAPH2522936
- Added:66 day(s) ago
- Updated:October 06, 2025 at 01:37 PM
Rooms and interior
- Bedrooms:2
- Total bathrooms:3
- Full bathrooms:2
- Half bathrooms:1
- Living area:1,080 sq. ft.
Heating and cooling
- Cooling:Central A/C
- Heating:Forced Air, Natural Gas
Structure and exterior
- Year built:1905
- Building area:1,080 sq. ft.
- Lot area:0.02 Acres
Utilities
- Water:Public
- Sewer:Public Sewer
Finances and disclosures
- Price:$335,000
- Price per sq. ft.:$310.19
- Tax amount:$4,073 (2025)
New listings near 1940 Gerritt St
- New
 $190,000Active2 beds 2 baths880 sq. ft.
$190,000Active2 beds 2 baths880 sq. ft.3850 Woodhaven #302, PHILADELPHIA, PA 19154
MLS# PAPH2544490Listed by: RE/MAX REALTY SERVICES-BENSALEM - New
 $34,900Active0.02 Acres
$34,900Active0.02 Acres3029 Euclid Ave, PHILADELPHIA, PA 19121
MLS# PAPH2543700Listed by: HOUWZER, LLC - Coming Soon
 $245,000Coming Soon3 beds 2 baths
$245,000Coming Soon3 beds 2 baths7244 Bustleton Ave, PHILADELPHIA, PA 19149
MLS# PAPH2544252Listed by: REDFIN CORPORATION - Coming Soon
 $669,900Coming Soon5 beds 3 baths
$669,900Coming Soon5 beds 3 baths6653 Lincoln Dr, PHILADELPHIA, PA 19119
MLS# PAPH2544756Listed by: COMPASS PENNSYLVANIA, LLC - Coming Soon
 $359,900Coming Soon2 beds 2 baths
$359,900Coming Soon2 beds 2 baths1848 Frankford Ave #1, PHILADELPHIA, PA 19125
MLS# PAPH2544826Listed by: RE/MAX ONE REALTY - TCDT - New
 $19,900Active0.02 Acres
$19,900Active0.02 Acres45 N Millick St, PHILADELPHIA, PA 19139
MLS# PAPH2543514Listed by: PROSPERITY REAL ESTATE & INVESTMENT SERVICES - New
 $70,000Active2 beds 1 baths870 sq. ft.
$70,000Active2 beds 1 baths870 sq. ft.2566 N Bancroft St, PHILADELPHIA, PA 19132
MLS# PAPH2544260Listed by: HOMESMART REALTY ADVISORS - New
 $355,000Active3 beds 2 baths1,360 sq. ft.
$355,000Active3 beds 2 baths1,360 sq. ft.3402 Orion Rd, PHILADELPHIA, PA 19154
MLS# PAPH2544832Listed by: COMPASS PENNSYLVANIA, LLC - New
 $230,000Active2 beds -- baths1,600 sq. ft.
$230,000Active2 beds -- baths1,600 sq. ft.5129 N 10th St, PHILADELPHIA, PA 19141
MLS# PAPH2544834Listed by: KELLER WILLIAMS REALTY - MOORESTOWN - New
 $210,000Active6 beds 2 baths3,024 sq. ft.
$210,000Active6 beds 2 baths3,024 sq. ft.1221 Wagner Ave, PHILADELPHIA, PA 19141
MLS# PAPH2544828Listed by: KELLER WILLIAMS REALTY - MOORESTOWN
