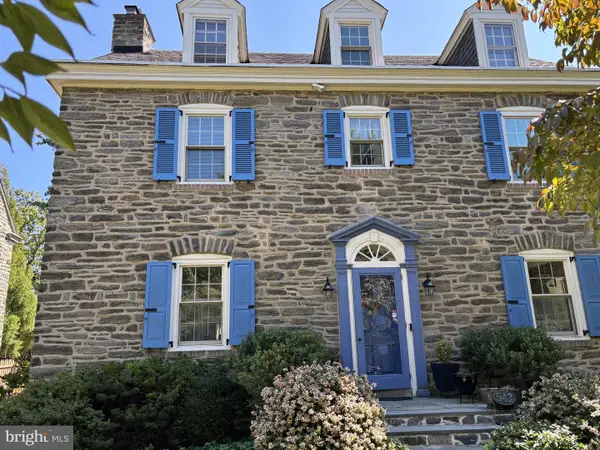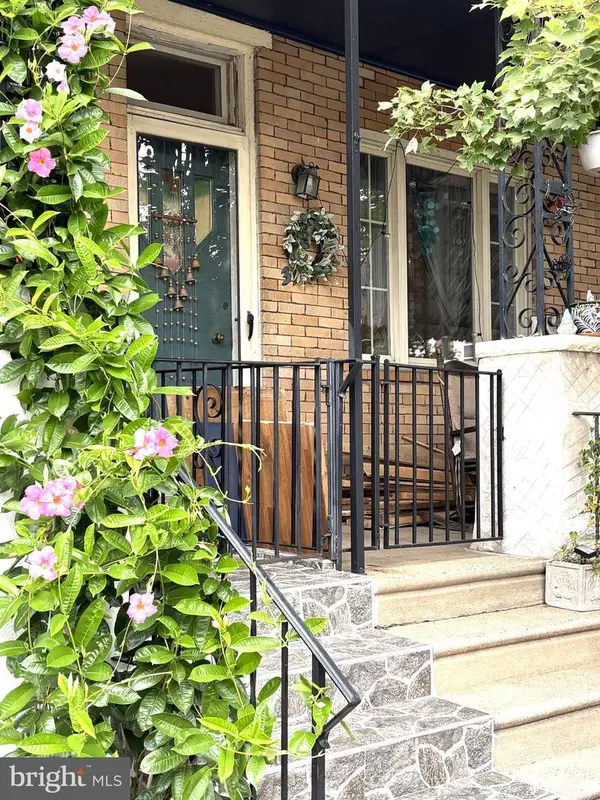1941 E Oakdale St, Philadelphia, PA 19125
Local realty services provided by:ERA Liberty Realty
1941 E Oakdale St,Philadelphia, PA 19125
$289,000
- 2 Beds
- 2 Baths
- 864 sq. ft.
- Townhouse
- Pending
Listed by:thomas t veit
Office:mach real estate llc.
MLS#:PAPH2519532
Source:BRIGHTMLS
Price summary
- Price:$289,000
- Price per sq. ft.:$334.49
About this home
Check out this restored brick row home in Philly's Fishtown/East Kensington section! This meticulously rehabbed semi-detached home has an open floor plan and all the modern amenities. Check out the new kitchen w/ quartz counters + stainless steel package appliance package. The entire home has new EVERYTHING throughout, LED lighting, central air + heat-- all brand new. Did I mention there is a half bath the first floor? Guests don't need to use your private bathroom! This location is close to the EL, Frankford Ave + all Fishtown attractions. Be sure to check out OG Pizza which is the best in the city and perhaps have a relaxing weekend afternoon at the Kensington Brewery. Picnic is the new date night place right across the street. This area is bustling with new attractions and people moving in to the city's next hottest neighborhood adjacent to Fishtown. Last and certainly not least, this property was built by the best contractor in the city: Ken Group. Look them up! Schedule your showing today, you won't be disappointed.
Contact an agent
Home facts
- Year built:1920
- Listing ID #:PAPH2519532
- Added:157 day(s) ago
- Updated:September 29, 2025 at 07:35 AM
Rooms and interior
- Bedrooms:2
- Total bathrooms:2
- Full bathrooms:1
- Half bathrooms:1
- Living area:864 sq. ft.
Heating and cooling
- Cooling:Central A/C
- Heating:Central, Natural Gas
Structure and exterior
- Year built:1920
- Building area:864 sq. ft.
- Lot area:0.01 Acres
Utilities
- Water:Public
- Sewer:Public Sewer
Finances and disclosures
- Price:$289,000
- Price per sq. ft.:$334.49
- Tax amount:$1,801 (2024)
New listings near 1941 E Oakdale St
- New
 $115,000Active3 beds 1 baths896 sq. ft.
$115,000Active3 beds 1 baths896 sq. ft.1942 S 56th St, PHILADELPHIA, PA 19143
MLS# PAPH2540928Listed by: REALTY ONE GROUP FOCUS - New
 $155,000Active2 beds 1 baths750 sq. ft.
$155,000Active2 beds 1 baths750 sq. ft.4805 Rosalie St, PHILADELPHIA, PA 19135
MLS# PAPH2541158Listed by: COLDWELL BANKER REALTY - New
 $250,000Active3 beds -- baths4,101 sq. ft.
$250,000Active3 beds -- baths4,101 sq. ft.837 E Woodlawn Ave, PHILADELPHIA, PA 19138
MLS# PAPH2542160Listed by: UNITED REAL ESTATE - New
 $279,900Active3 beds 2 baths1,452 sq. ft.
$279,900Active3 beds 2 baths1,452 sq. ft.1113 Gilham St, PHILADELPHIA, PA 19111
MLS# PAPH2542180Listed by: REALTY MARK CITYSCAPE - Coming Soon
 $875,000Coming Soon5 beds 3 baths
$875,000Coming Soon5 beds 3 baths542 W Ellet St, PHILADELPHIA, PA 19119
MLS# PAPH2539752Listed by: BHHS FOX & ROACH-JENKINTOWN - New
 $225,000Active3 beds 1 baths1,110 sq. ft.
$225,000Active3 beds 1 baths1,110 sq. ft.4057 Teesdale St, PHILADELPHIA, PA 19136
MLS# PAPH2542176Listed by: IDEAL REALTY LLC - Coming Soon
 $339,000Coming Soon2 beds -- baths
$339,000Coming Soon2 beds -- baths4819 Old York Rd, PHILADELPHIA, PA 19141
MLS# PAPH2542158Listed by: HOMESMART REALTY ADVISORS - New
 $649,900Active3 beds -- baths2,078 sq. ft.
$649,900Active3 beds -- baths2,078 sq. ft.3417 N 18th St, PHILADELPHIA, PA 19140
MLS# PAPH2542082Listed by: REALTY MARK ASSOCIATES - Coming Soon
 $439,000Coming Soon4 beds 3 baths
$439,000Coming Soon4 beds 3 baths9117 Bustleton Ave, PHILADELPHIA, PA 19115
MLS# PAPH2542164Listed by: RE/MAX AFFILIATES - Coming Soon
 $225,000Coming Soon3 beds 1 baths
$225,000Coming Soon3 beds 1 baths3142 Cedar St, PHILADELPHIA, PA 19134
MLS# PAPH2542150Listed by: ELFANT WISSAHICKON-CHESTNUT HILL
