200 Ernest Way #248, Philadelphia, PA 19111
Local realty services provided by:O'BRIEN REALTY ERA POWERED
200 Ernest Way #248,Philadelphia, PA 19111
$385,000
- 2 Beds
- 2 Baths
- 1,324 sq. ft.
- Condominium
- Pending
Listed by:jon brouse
Office:bhhs fox & roach-jenkintown
MLS#:PAPH2455962
Source:BRIGHTMLS
Price summary
- Price:$385,000
- Price per sq. ft.:$290.79
About this home
Here is the one you’ve been waiting for! Rarely available at The Villages at Pine Valley, this top floor corner unit masterpiece is ready for you to move right in and unpack your bags! From the brand new wide plank floors, to the spacious open floor plan, luxury awaits in this highly sought out Lorimar model. Just inside, an entry foyer and hallway with large closets leads to a spacious living room featuring high ceilings, a cozy fireplace and a large window. The living room flows seamlessly into the dining room, which has four large windows, filling the area with great natural light. The modern kitchen boasts timeless maple cabinets, abundant quartz counter space and stainless steel appliances including a brand new dishwasher. Directly off of the kitchen and dining room is a balcony offering expansive and peaceful views–a perfect spot to enjoy your morning coffee. From the living room, make your way down a center hallway to a conveniently located laundry room, complete with a brand new full size washer and dryer. Continuing down the hallway you’ll reach the large first bedroom, which could also be used as an office, den or exercise room. Across from this bedroom is a nicely updated full bathroom. At the end of the hallway is the sizable primary bedroom, with abundant natural light, a large walk-in closet, and a beautiful ensuite bathroom showcasing elegant tile work in the shower and a modern vanity with cabinets. Some other notable highlights in this condo include: drawers and shelving by California Closets in both bedroom closets and the laundry room, a designated garage parking space, Low-E energy efficient windows and 9ft ceilings throughout. With a condo this lovely, you may never want to leave! However, The Villages at Pine Valley is a vibrant and active 55+ community with many great amenities, including a club house with a gym, billiard room, dining room, grand hall and indoor heated pool/patio. Finally, the setting of the community is private and picturesque, with wonderfully maintained buildings. It’s located just minutes from Fox Chase Farm and Pennypack Park, and it’s an easy commute to nearby world class medical centers, shopping, Center CIty or the Airport. Make your appointment to see this unit today before it’s gone!
Contact an agent
Home facts
- Year built:2008
- Listing ID #:PAPH2455962
- Added:202 day(s) ago
- Updated:October 01, 2025 at 07:32 AM
Rooms and interior
- Bedrooms:2
- Total bathrooms:2
- Full bathrooms:2
- Living area:1,324 sq. ft.
Heating and cooling
- Cooling:Central A/C
- Heating:Forced Air, Natural Gas
Structure and exterior
- Year built:2008
- Building area:1,324 sq. ft.
Utilities
- Water:Public
- Sewer:Public Septic
Finances and disclosures
- Price:$385,000
- Price per sq. ft.:$290.79
- Tax amount:$4,407 (2024)
New listings near 200 Ernest Way #248
- Coming Soon
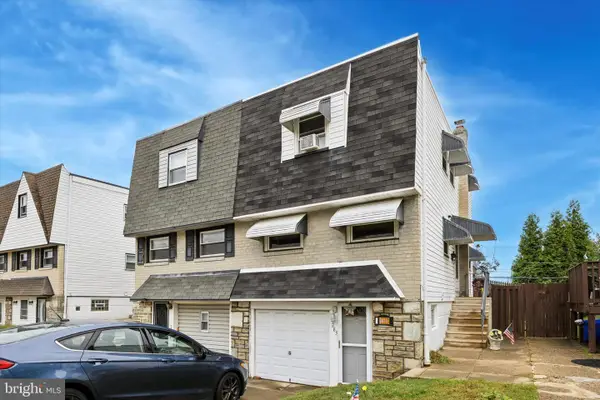 $369,999Coming Soon3 beds 2 baths
$369,999Coming Soon3 beds 2 baths2831 Chase Rd, PHILADELPHIA, PA 19152
MLS# PAPH2543216Listed by: COMPASS PENNSYLVANIA, LLC - Coming Soon
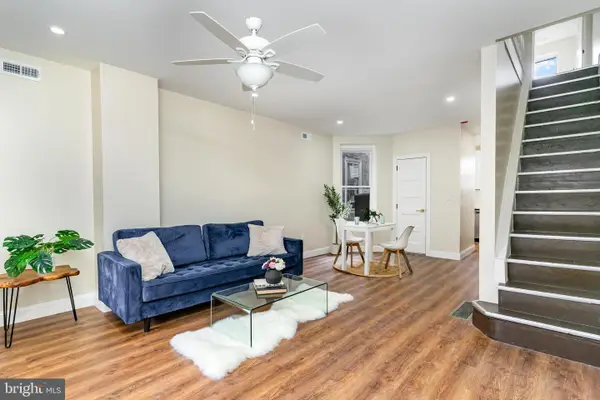 $269,500Coming Soon3 beds 2 baths
$269,500Coming Soon3 beds 2 baths5637 Rodman St, PHILADELPHIA, PA 19143
MLS# PAPH2508854Listed by: MERCURY REAL ESTATE GROUP - Coming Soon
 $189,900Coming Soon3 beds 1 baths
$189,900Coming Soon3 beds 1 baths4702 Lansing St, PHILADELPHIA, PA 19136
MLS# PAPH2542940Listed by: REAL BROKER, LLC - New
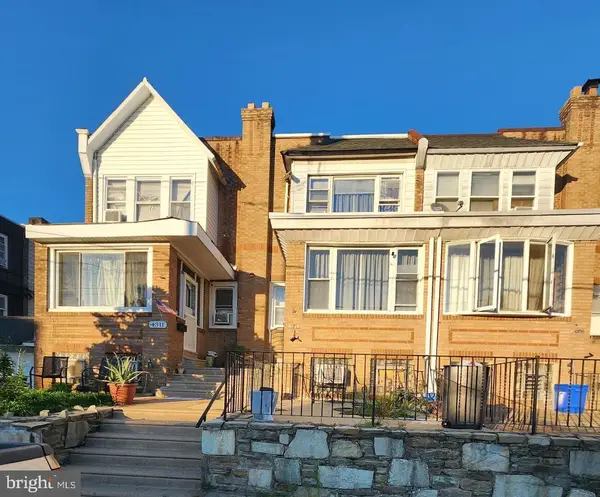 $219,900Active3 beds 1 baths1,248 sq. ft.
$219,900Active3 beds 1 baths1,248 sq. ft.4313 Sheffield Ave, PHILADELPHIA, PA 19136
MLS# PAPH2543196Listed by: HIGH LITE REALTY LLC - New
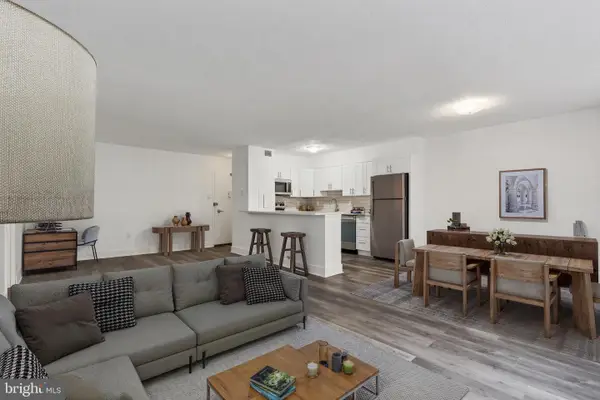 $255,000Active2 beds 1 baths1,060 sq. ft.
$255,000Active2 beds 1 baths1,060 sq. ft.1900 John F Kennedy Blvd #307, PHILADELPHIA, PA 19103
MLS# PAPH2542204Listed by: BHHS FOX & ROACH-HAVERFORD - New
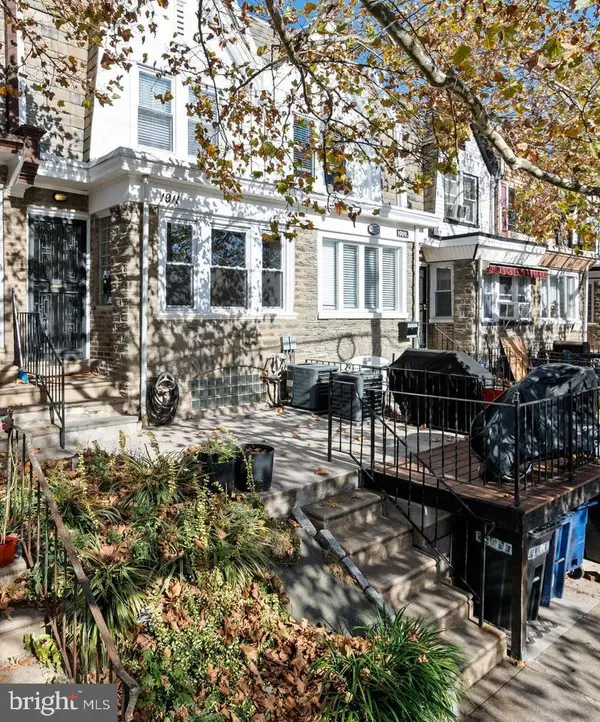 $345,000Active4 beds -- baths1,230 sq. ft.
$345,000Active4 beds -- baths1,230 sq. ft.1911 72nd Ave, PHILADELPHIA, PA 19138
MLS# PAPH2543058Listed by: EXP REALTY, LLC. - New
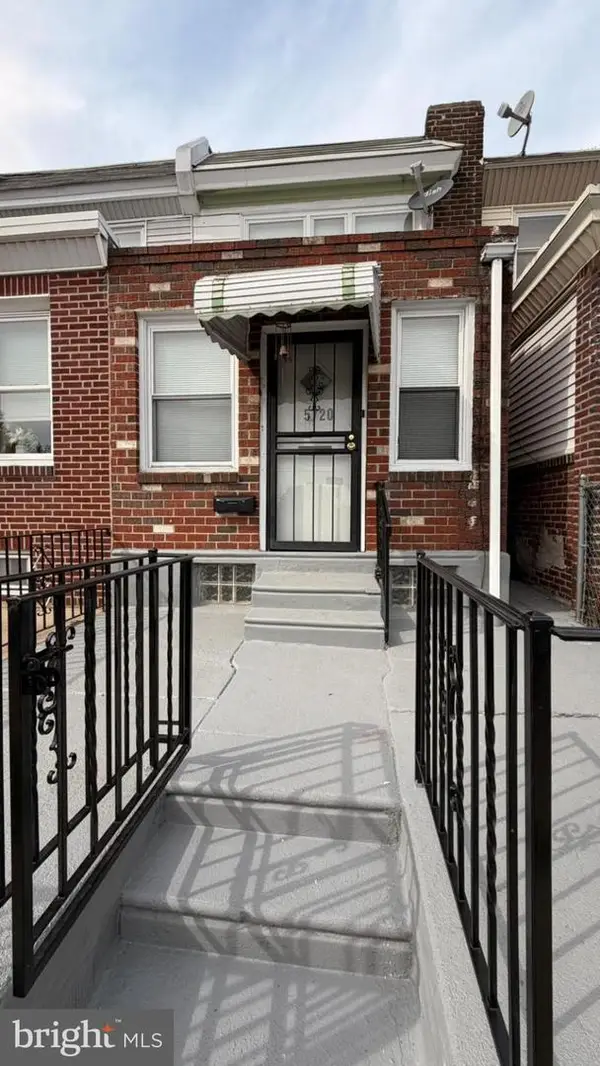 $229,999Active3 beds 1 baths1,080 sq. ft.
$229,999Active3 beds 1 baths1,080 sq. ft.5720 Harbison Ave, PHILADELPHIA, PA 19135
MLS# PAPH2542740Listed by: REALTY MARK ASSOCIATES - New
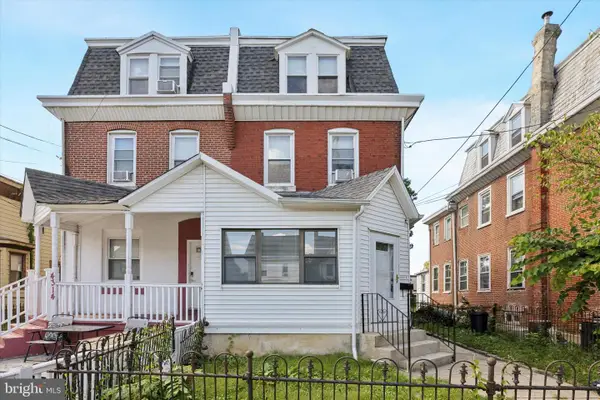 $309,900Active4 beds 3 baths2,040 sq. ft.
$309,900Active4 beds 3 baths2,040 sq. ft.4312 Rhawn St, PHILADELPHIA, PA 19136
MLS# PAPH2543178Listed by: HOMESTARR REALTY - New
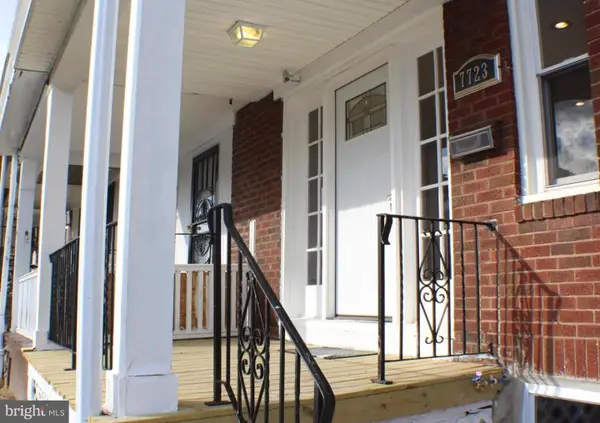 $190,000Active3 beds 1 baths990 sq. ft.
$190,000Active3 beds 1 baths990 sq. ft.7723 Temple Rd, PHILADELPHIA, PA 19150
MLS# PAPH2543182Listed by: BHHS FOX & ROACH-JENKINTOWN - New
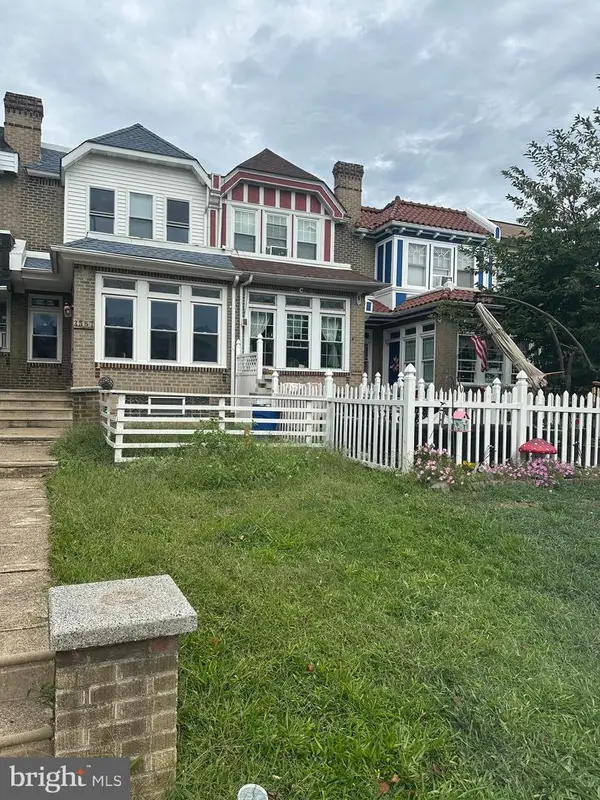 $289,000Active3 beds 2 baths1,568 sq. ft.
$289,000Active3 beds 2 baths1,568 sq. ft.3557 Oakmont St, PHILADELPHIA, PA 19136
MLS# PAPH2541210Listed by: HOME VISTA REALTY
