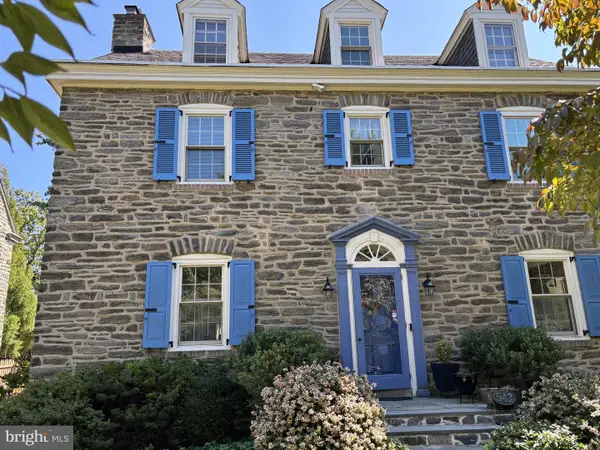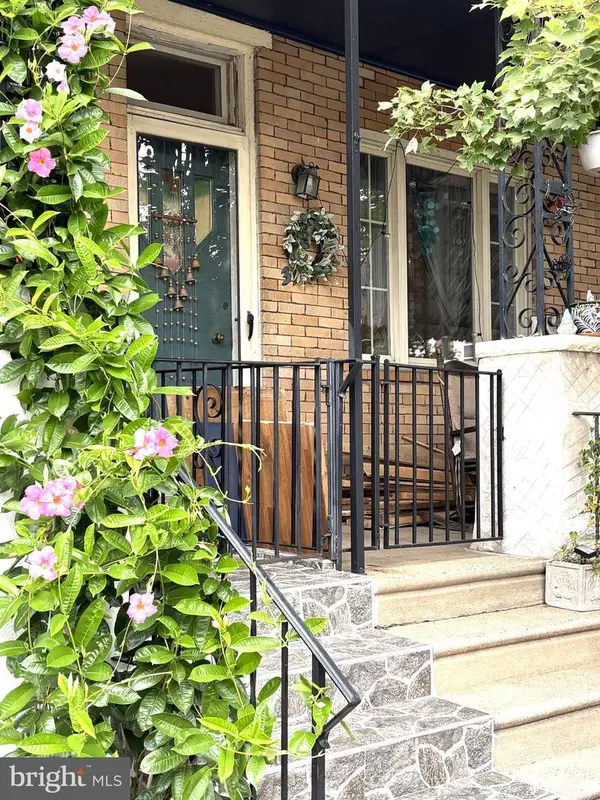200-10 Lombard St #728, Philadelphia, PA 19147
Local realty services provided by:O'BRIEN REALTY ERA POWERED
200-10 Lombard St #728,Philadelphia, PA 19147
$225,000
- 1 Beds
- 1 Baths
- 650 sq. ft.
- Single family
- Pending
Listed by:asa kurland
Office:kw empower
MLS#:PAPH2489370
Source:BRIGHTMLS
Price summary
- Price:$225,000
- Price per sq. ft.:$346.15
About this home
Welcome to 200-10 Lombard St #728, a bright and spacious 1-bedroom, 1-bath condo located in the heart of Society Hill. This sun-filled unit features maple hardwood floors, a cozy wood-burning fireplace, and large windows with great views. The upgraded kitchen offers Shaker-style cabinets, granite countertops, stainless steel appliances, and a glass tile backsplash. The open layout flows into a comfortable living and dining space, perfect for everyday living. The bedroom includes a walk-in closet, and the bathroom is finished with marble tile, a sleek vanity, and a frameless glass shower. You'll also enjoy the convenience of in-unit laundry. Building amenities include a 24-hour concierge, fitness center, secure bike storage, a package tracking system, and optional garage parking with direct access to your unit. Just steps from Headhouse Farmers’ Market, Penn’s Landing, restaurants, shops, and major highways, this condo offers the perfect mix of comfort and convenience in one of Philadelphia’s most desirable neighborhoods.
Contact an agent
Home facts
- Year built:1985
- Listing ID #:PAPH2489370
- Added:118 day(s) ago
- Updated:September 29, 2025 at 07:35 AM
Rooms and interior
- Bedrooms:1
- Total bathrooms:1
- Full bathrooms:1
- Living area:650 sq. ft.
Heating and cooling
- Cooling:Central A/C, Wall Unit
- Heating:Electric, Forced Air
Structure and exterior
- Year built:1985
- Building area:650 sq. ft.
Utilities
- Water:Public
- Sewer:Public Sewer
Finances and disclosures
- Price:$225,000
- Price per sq. ft.:$346.15
- Tax amount:$3,178 (2024)
New listings near 200-10 Lombard St #728
- New
 $115,000Active3 beds 1 baths896 sq. ft.
$115,000Active3 beds 1 baths896 sq. ft.1942 S 56th St, PHILADELPHIA, PA 19143
MLS# PAPH2540928Listed by: REALTY ONE GROUP FOCUS - New
 $155,000Active2 beds 1 baths750 sq. ft.
$155,000Active2 beds 1 baths750 sq. ft.4805 Rosalie St, PHILADELPHIA, PA 19135
MLS# PAPH2541158Listed by: COLDWELL BANKER REALTY - New
 $250,000Active3 beds -- baths4,101 sq. ft.
$250,000Active3 beds -- baths4,101 sq. ft.837 E Woodlawn Ave, PHILADELPHIA, PA 19138
MLS# PAPH2542160Listed by: UNITED REAL ESTATE - New
 $279,900Active3 beds 2 baths1,452 sq. ft.
$279,900Active3 beds 2 baths1,452 sq. ft.1113 Gilham St, PHILADELPHIA, PA 19111
MLS# PAPH2542180Listed by: REALTY MARK CITYSCAPE - Coming Soon
 $875,000Coming Soon5 beds 3 baths
$875,000Coming Soon5 beds 3 baths542 W Ellet St, PHILADELPHIA, PA 19119
MLS# PAPH2539752Listed by: BHHS FOX & ROACH-JENKINTOWN - New
 $225,000Active3 beds 1 baths1,110 sq. ft.
$225,000Active3 beds 1 baths1,110 sq. ft.4057 Teesdale St, PHILADELPHIA, PA 19136
MLS# PAPH2542176Listed by: IDEAL REALTY LLC - Coming Soon
 $339,000Coming Soon2 beds -- baths
$339,000Coming Soon2 beds -- baths4819 Old York Rd, PHILADELPHIA, PA 19141
MLS# PAPH2542158Listed by: HOMESMART REALTY ADVISORS - New
 $649,900Active3 beds -- baths2,078 sq. ft.
$649,900Active3 beds -- baths2,078 sq. ft.3417 N 18th St, PHILADELPHIA, PA 19140
MLS# PAPH2542082Listed by: REALTY MARK ASSOCIATES - Coming Soon
 $439,000Coming Soon4 beds 3 baths
$439,000Coming Soon4 beds 3 baths9117 Bustleton Ave, PHILADELPHIA, PA 19115
MLS# PAPH2542164Listed by: RE/MAX AFFILIATES - Coming Soon
 $225,000Coming Soon3 beds 1 baths
$225,000Coming Soon3 beds 1 baths3142 Cedar St, PHILADELPHIA, PA 19134
MLS# PAPH2542150Listed by: ELFANT WISSAHICKON-CHESTNUT HILL
