2001 Hamilton St #925, Philadelphia, PA 19130
Local realty services provided by:O'BRIEN REALTY ERA POWERED
2001 Hamilton St #925,Philadelphia, PA 19130
$339,000
- 2 Beds
- 1 Baths
- 891 sq. ft.
- Condominium
- Active
Listed by: carmel j archdekin
Office: kw empower
MLS#:PAPH2493810
Source:BRIGHTMLS
Price summary
- Price:$339,000
- Price per sq. ft.:$380.47
About this home
This condo has it all, COVERED PARKING, outdoor pool and beautiful courtyard, fitness center and 24 hour door person in a secure building located in the desirable neighborhood of Fairmount, close to everything you need including The Philadelphia Museum of Art, The Barnes Foundation, Kelly Drive and Boathouse Row, Whole Foods and Target as well as tons of other small boutiques and restaurants. Enter into the beautiful lobby that features a 24 hour door person as well as the in house management company for your convenience. Head up to the 9th floor and you will see this updated condo that is truly unique in the building. The open kitchen with breakfast bar is like none other at Cityview with tons of storage and great counter space as well as a built-in beverage fridge perfect for entertaining. The living room/dining room is open and features great natural light with the window wall that gives beautiful views of Fairmount. The guest room is large enough to have a bed and a desk for those who work from home as well as fantastic storage in the large closet. The large primary bedroom features an impressive walk in closet and great natural light. The beautiful bathroom has been updated and is spacious. The hall closet is perfect for linens and overflow and the coat closet in the foyer is also large enough for extra storage. Laundry is a few doors down the hall for your convenience. The seller has taken great care of this condo and is sad to go as she loves the building but it's time to pass it along to the next owner to love it. Make an appointment today for this beautiful condo at Cityview.
Contact an agent
Home facts
- Year built:1970
- Listing ID #:PAPH2493810
- Added:218 day(s) ago
- Updated:January 17, 2026 at 03:44 PM
Rooms and interior
- Bedrooms:2
- Total bathrooms:1
- Full bathrooms:1
- Living area:891 sq. ft.
Heating and cooling
- Cooling:Central A/C
- Heating:Electric, Forced Air
Structure and exterior
- Year built:1970
- Building area:891 sq. ft.
Utilities
- Water:Public
- Sewer:Public Sewer
Finances and disclosures
- Price:$339,000
- Price per sq. ft.:$380.47
- Tax amount:$4,399 (2024)
New listings near 2001 Hamilton St #925
- New
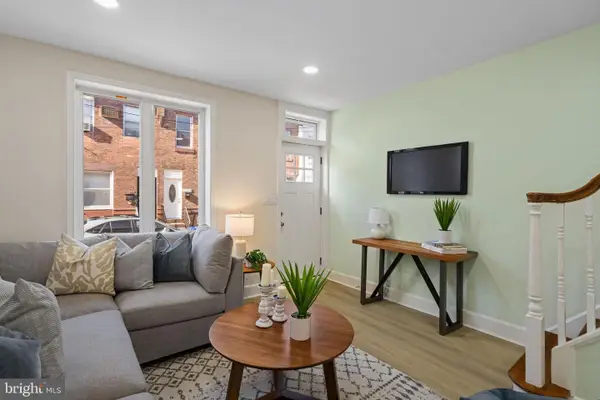 $349,900Active3 beds 2 baths1,250 sq. ft.
$349,900Active3 beds 2 baths1,250 sq. ft.1937 S Lambert St, PHILADELPHIA, PA 19145
MLS# PAPH2575538Listed by: ELFANT WISSAHICKON-CHESTNUT HILL - Open Wed, 10 to 10amNew
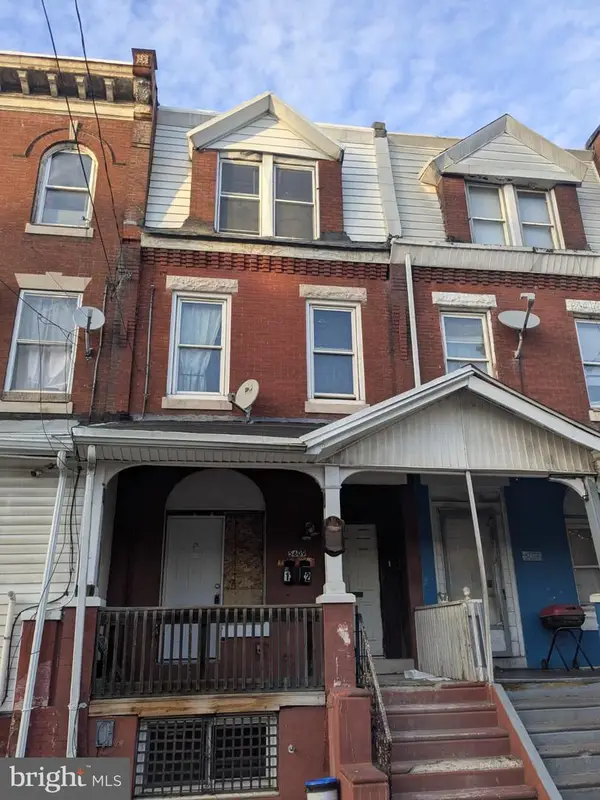 $225,000Active5 beds 3 baths2,034 sq. ft.
$225,000Active5 beds 3 baths2,034 sq. ft.5609 Wyalusing Ave, PHILADELPHIA, PA 19131
MLS# PAPH2575624Listed by: RE/MAX ACE REALTY - New
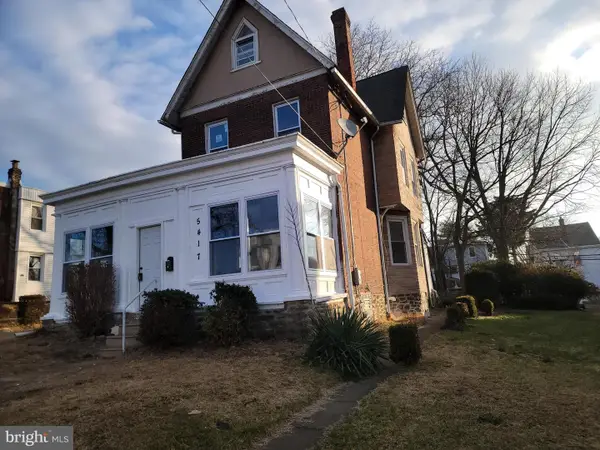 $295,000Active4 beds 2 baths2,422 sq. ft.
$295,000Active4 beds 2 baths2,422 sq. ft.5417 N Front St, PHILADELPHIA, PA 19120
MLS# PAPH2575836Listed by: REALTY MARK ASSOCIATES - New
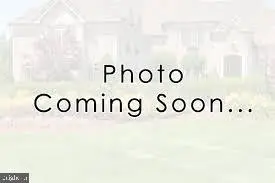 $150,000Active3 beds 1 baths1,080 sq. ft.
$150,000Active3 beds 1 baths1,080 sq. ft.2336 S 72nd St, PHILADELPHIA, PA 19142
MLS# PAPH2575804Listed by: WEICHERT REALTORS-CHERRY HILL - New
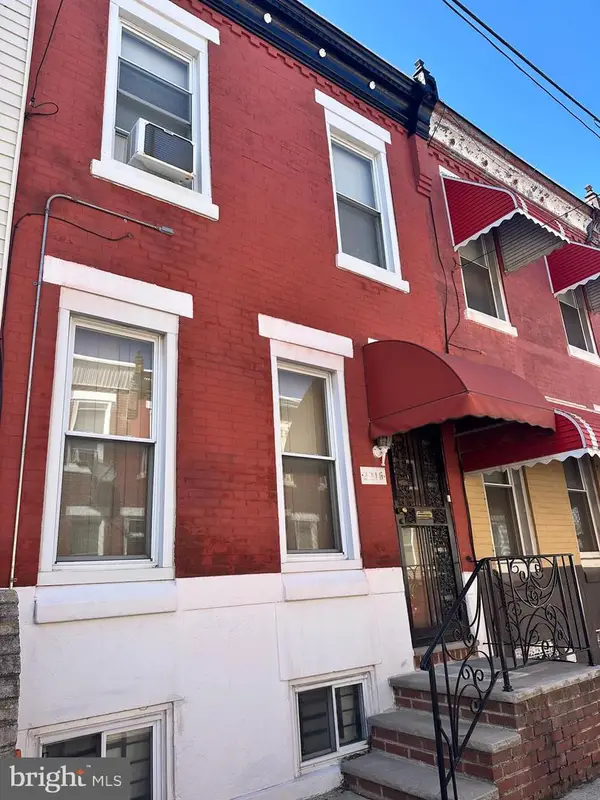 $156,000Active2 beds 1 baths920 sq. ft.
$156,000Active2 beds 1 baths920 sq. ft.2216 Watkins St, PHILADELPHIA, PA 19145
MLS# PAPH2575808Listed by: BHHS FOX & ROACH-BLUE BELL - New
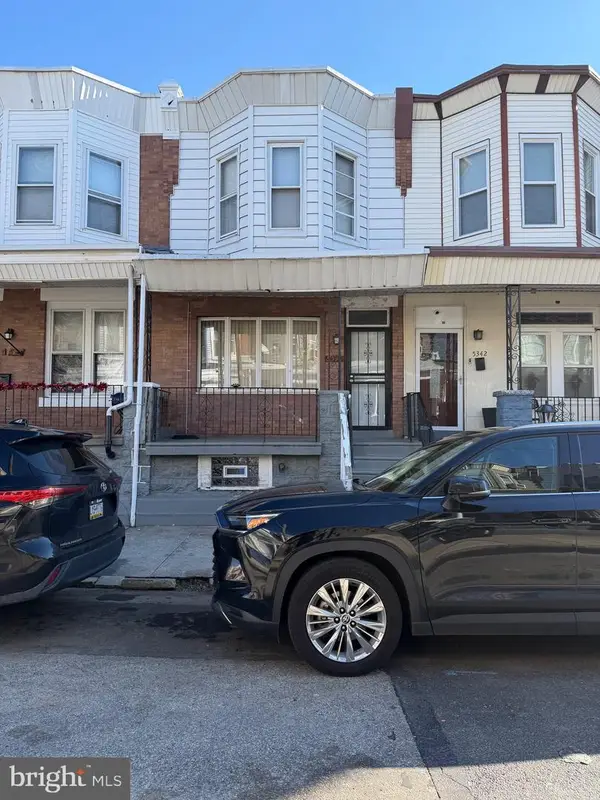 $118,900Active3 beds 1 baths1,264 sq. ft.
$118,900Active3 beds 1 baths1,264 sq. ft.5340 Upland St, PHILADELPHIA, PA 19143
MLS# PAPH2575816Listed by: KELLER WILLIAMS MAIN LINE - New
 $375,000Active4 beds 2 baths1,575 sq. ft.
$375,000Active4 beds 2 baths1,575 sq. ft.2609 Ingersoll St, PHILADELPHIA, PA 19121
MLS# PAPH2574412Listed by: QUALITY REAL ESTATE-BROAD ST - New
 $192,000Active3 beds 1 baths1,204 sq. ft.
$192,000Active3 beds 1 baths1,204 sq. ft.Address Withheld By Seller, PHILADELPHIA, PA 19136
MLS# PAPH2574966Listed by: HEYER-KEMNER INC - New
 $220,000Active2 beds 2 baths720 sq. ft.
$220,000Active2 beds 2 baths720 sq. ft.4337 J St, PHILADELPHIA, PA 19124
MLS# PAPH2575802Listed by: EXP REALTY, LLC - New
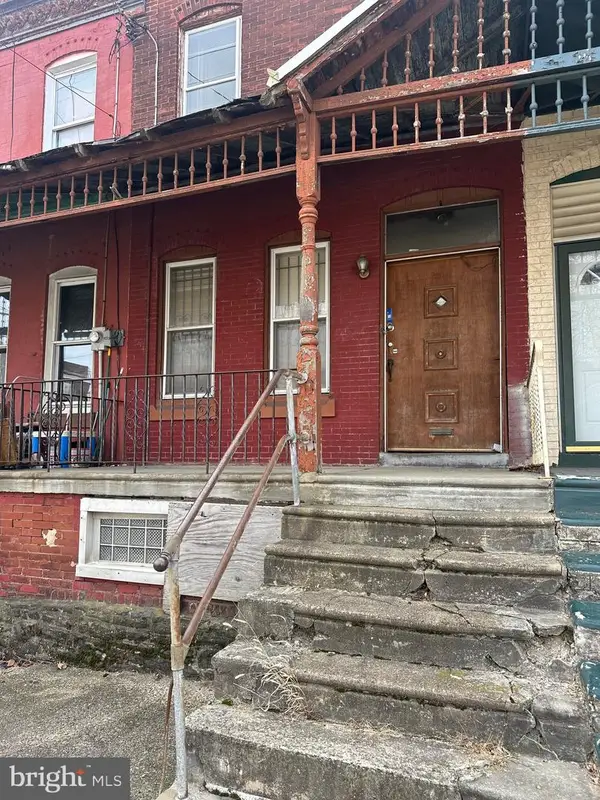 $80,000Active4 beds 1 baths1,248 sq. ft.
$80,000Active4 beds 1 baths1,248 sq. ft.1924 W Westmoreland St, PHILADELPHIA, PA 19140
MLS# PAPH2575810Listed by: VELVET ROPE HOMES
