2005 Saint Albans St, PHILADELPHIA, PA 19146
Local realty services provided by:O'BRIEN REALTY ERA POWERED
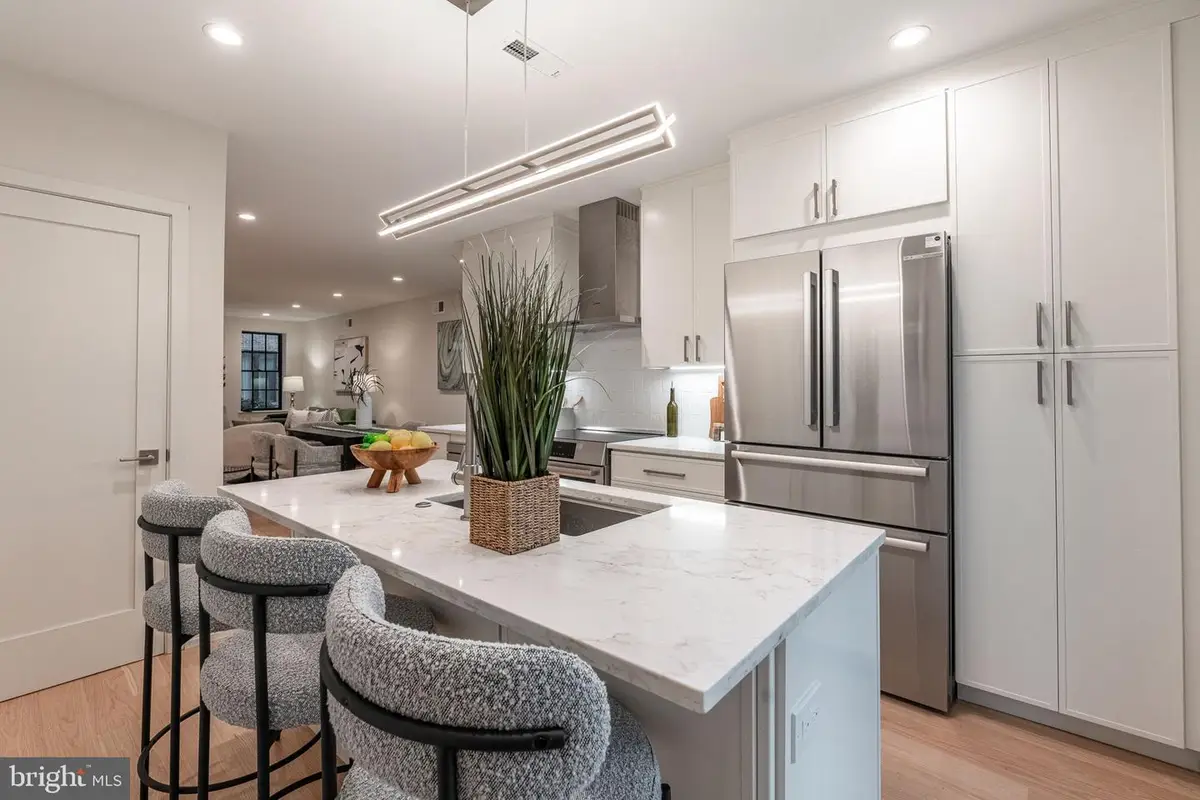

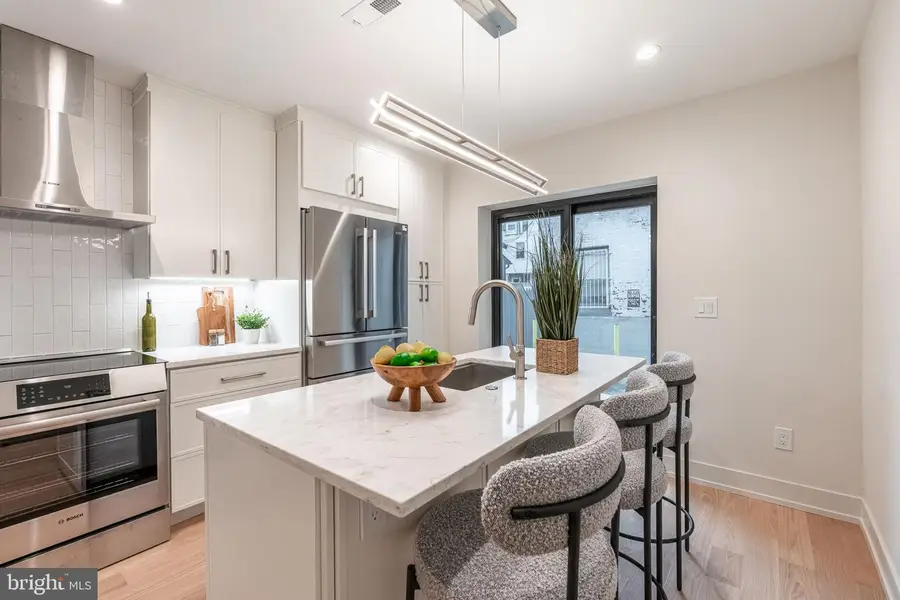
2005 Saint Albans St,PHILADELPHIA, PA 19146
$999,999
- 4 Beds
- 3 Baths
- 2,048 sq. ft.
- Townhouse
- Active
Upcoming open houses
- Sat, Aug 1610:00 am - 11:30 am
Listed by:nathan w capp
Office:kw empower
MLS#:PAPH2496938
Source:BRIGHTMLS
Price summary
- Price:$999,999
- Price per sq. ft.:$488.28
About this home
Welcome home to 2005 Saint Albans Street! This new construction (gut rehab with third story addition) single family home in the heart of Graduate Hospital is thoughtfully designed and built to impress. Featuring Pella windows, gorgeous White Oak hardwood floors, stainless steel Bosch appliances (including high end Induction stove), quartz countertops, a fully finished basement, and spacious master suite with a walk-in closet and a large master bathroom. Last but not least, the home features a nearly 500 SF Roof Deck with views of the skyline! There is a small parking space behind the property accessed from Clymer St. Located in the charming Graduate Hospital neighborhood, providing easy access to restaurants, shopping, schools, public transportation and much more. Walk to Rittenhouse Square, Fitler Square, Schuylkill River Park, CHOP, PENN and much more! Schedule your showing of 2005 Saint Albans Street today!
Contact an agent
Home facts
- Year built:2025
- Listing Id #:PAPH2496938
- Added:56 day(s) ago
- Updated:August 15, 2025 at 07:37 PM
Rooms and interior
- Bedrooms:4
- Total bathrooms:3
- Full bathrooms:2
- Half bathrooms:1
- Living area:2,048 sq. ft.
Heating and cooling
- Cooling:Central A/C
- Heating:Central, Electric
Structure and exterior
- Year built:2025
- Building area:2,048 sq. ft.
- Lot area:0.02 Acres
Utilities
- Water:Public
- Sewer:Public Sewer
Finances and disclosures
- Price:$999,999
- Price per sq. ft.:$488.28
- Tax amount:$6,978 (2024)
New listings near 2005 Saint Albans St
- New
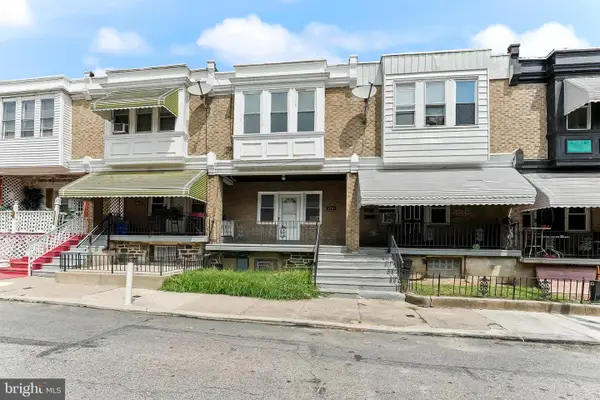 $125,000Active3 beds 1 baths1,070 sq. ft.
$125,000Active3 beds 1 baths1,070 sq. ft.5569 Blakemore St, PHILADELPHIA, PA 19138
MLS# PAPH2516670Listed by: RE/MAX ACTION ASSOCIATES - New
 $18,500Active0.02 Acres
$18,500Active0.02 Acres1677 N Wilton St, PHILADELPHIA, PA 19131
MLS# PAPH2527810Listed by: COMPASS PENNSYLVANIA, LLC - New
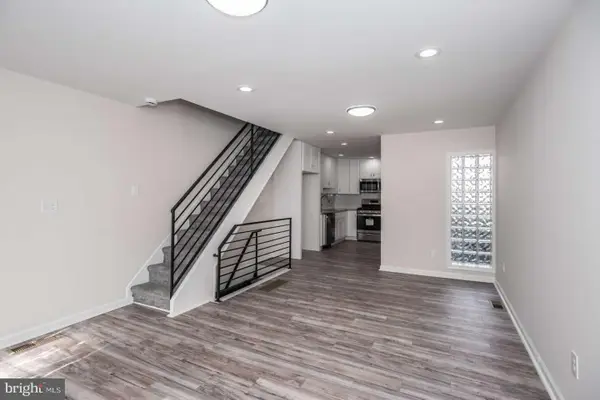 $299,000Active2 beds 2 baths951 sq. ft.
$299,000Active2 beds 2 baths951 sq. ft.2634 S 2nd St, PHILADELPHIA, PA 19148
MLS# PAPH2528224Listed by: HOMEZU BY SIMPLE CHOICE - New
 $375,000Active3 beds 1 baths1,080 sq. ft.
$375,000Active3 beds 1 baths1,080 sq. ft.2223 Madison Sq, PHILADELPHIA, PA 19146
MLS# PAPH2525728Listed by: SOLO REAL ESTATE, INC. - Coming Soon
 $324,888Coming Soon3 beds 2 baths
$324,888Coming Soon3 beds 2 baths3297 Morrell Ave, PHILADELPHIA, PA 19114
MLS# PAPH2527356Listed by: MCCARTHY REAL ESTATE - New
 $284,999Active3 beds 2 baths1,300 sq. ft.
$284,999Active3 beds 2 baths1,300 sq. ft.4729 Duffield St, PHILADELPHIA, PA 19124
MLS# PAPH2527634Listed by: GIRALDO REAL ESTATE GROUP - New
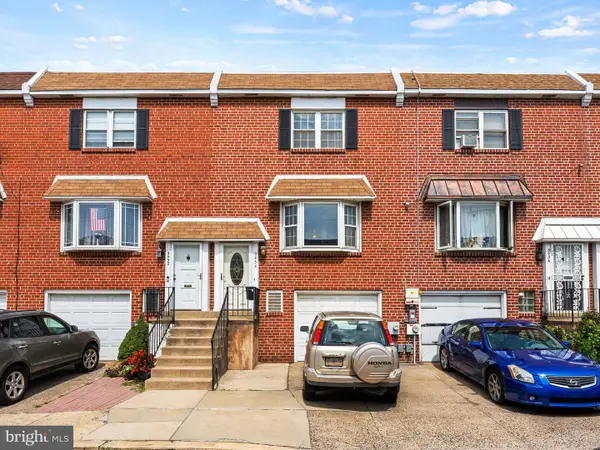 $299,000Active3 beds 2 baths1,224 sq. ft.
$299,000Active3 beds 2 baths1,224 sq. ft.3434 Belgrade St, PHILADELPHIA, PA 19134
MLS# PAPH2528088Listed by: KELLER WILLIAMS REALTY - MOORESTOWN - New
 $137,500Active2 beds -- baths1,272 sq. ft.
$137,500Active2 beds -- baths1,272 sq. ft.163 W Chew Ave, PHILADELPHIA, PA 19120
MLS# PAPH2528152Listed by: D.C. CASPER REAL ESTATE - Coming SoonOpen Sat, 2 to 4pm
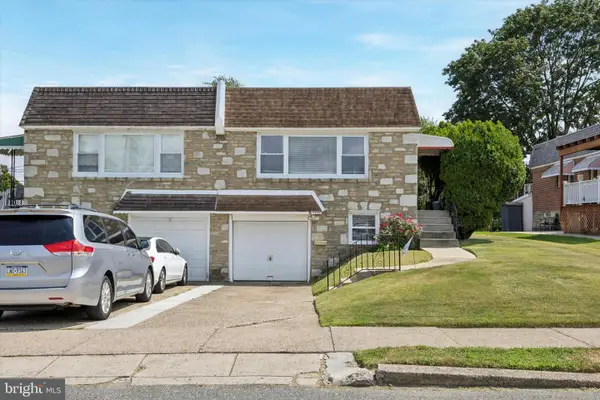 $395,000Coming Soon3 beds 3 baths
$395,000Coming Soon3 beds 3 baths9949 Woodfern Rd, PHILADELPHIA, PA 19115
MLS# PAPH2528168Listed by: HONEST REAL ESTATE - New
 $250,000Active3 beds 2 baths1,104 sq. ft.
$250,000Active3 beds 2 baths1,104 sq. ft.35 E Collom St, PHILADELPHIA, PA 19144
MLS# PAPH2528192Listed by: KW EMPOWER
