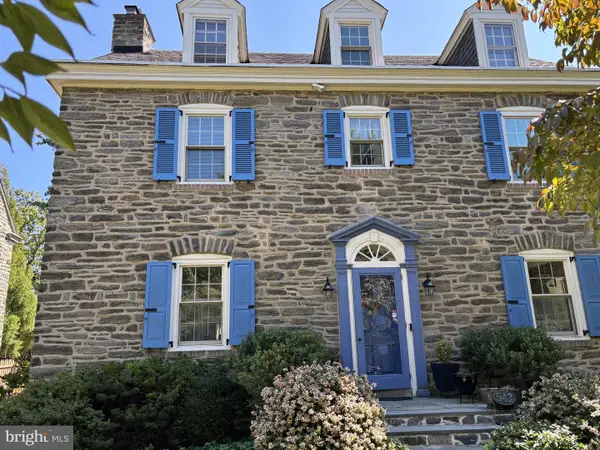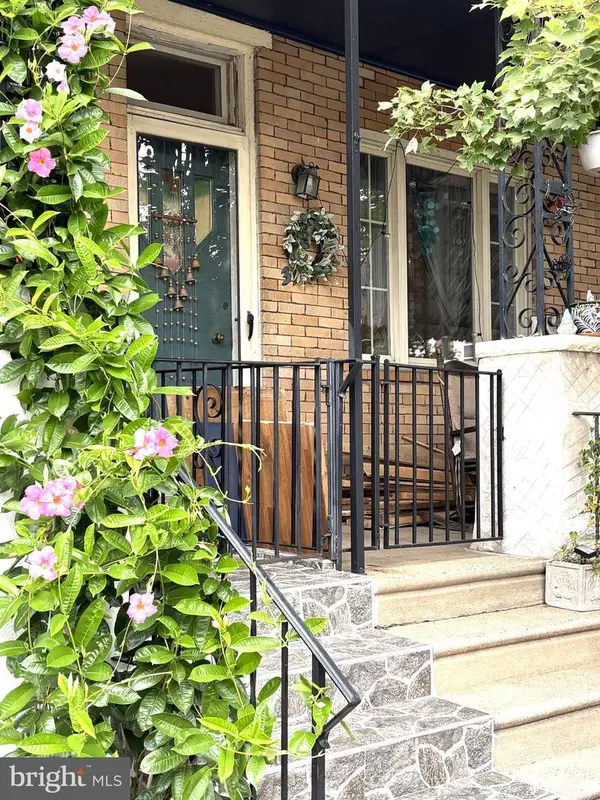2011 Kater St, Philadelphia, PA 19146
Local realty services provided by:ERA OakCrest Realty, Inc.
2011 Kater St,Philadelphia, PA 19146
$545,000
- 2 Beds
- 1 Baths
- 1,008 sq. ft.
- Townhouse
- Pending
Listed by:bradley button
Office:compass pennsylvania, llc.
MLS#:PAPH2532222
Source:BRIGHTMLS
Price summary
- Price:$545,000
- Price per sq. ft.:$540.67
About this home
Make your fairytale a reality with this magical home on a large lot, just a short stroll to Rittenhouse Square, Center City, and scenic Schuylkill River trails. Nestled on a quiet, tree-lined street, this home blends classic Philadelphia charm with thoughtful modern upgrades. Step inside to find hardwood floors, new wainscoting throughout, and tons of natural light. The gorgeous, updated kitchen features shaker cabinets, granite countertops, abundant storage, a new dishwasher, and a large island, perfect for casual meals and entertaining. The kitchen is open to the bright living area with a decorative fireplace and custom built-ins.
Embrace in-door and out-door living as you step outside to relax on your private paver patio and garden oasis—with raised vegetable beds, a convenient hose hookup, beautiful wood fencing, and even a mounted screen for outdoor movie nights. The outdoor space also includes a secure breezeway to the front of the house. The second floor offers two bedrooms, including a spacious primary with automatic smart blackout blinds, and a secondary bedroom with a sunny garden window overlooking the patio.
This home is also equipped with a smart thermostat, door bell, and door lock system.
Don’t miss the opportunity to own this move-in-ready Graduate Hospital gem, offering the perfect balance of character, outdoor living, and modern convenience.
(Best & final offers are due by Monday, 9/8 at 3pm. )
Contact an agent
Home facts
- Year built:1925
- Listing ID #:PAPH2532222
- Added:26 day(s) ago
- Updated:September 29, 2025 at 07:35 AM
Rooms and interior
- Bedrooms:2
- Total bathrooms:1
- Full bathrooms:1
- Living area:1,008 sq. ft.
Heating and cooling
- Cooling:Central A/C
- Heating:Forced Air, Natural Gas
Structure and exterior
- Year built:1925
- Building area:1,008 sq. ft.
- Lot area:0.02 Acres
Schools
- Elementary school:GREENFIELD ALBERT
Utilities
- Water:Public
- Sewer:Public Sewer
Finances and disclosures
- Price:$545,000
- Price per sq. ft.:$540.67
- Tax amount:$7,827 (2025)
New listings near 2011 Kater St
- New
 $115,000Active3 beds 1 baths896 sq. ft.
$115,000Active3 beds 1 baths896 sq. ft.1942 S 56th St, PHILADELPHIA, PA 19143
MLS# PAPH2540928Listed by: REALTY ONE GROUP FOCUS - New
 $155,000Active2 beds 1 baths750 sq. ft.
$155,000Active2 beds 1 baths750 sq. ft.4805 Rosalie St, PHILADELPHIA, PA 19135
MLS# PAPH2541158Listed by: COLDWELL BANKER REALTY - New
 $250,000Active3 beds -- baths4,101 sq. ft.
$250,000Active3 beds -- baths4,101 sq. ft.837 E Woodlawn Ave, PHILADELPHIA, PA 19138
MLS# PAPH2542160Listed by: UNITED REAL ESTATE - New
 $279,900Active3 beds 2 baths1,452 sq. ft.
$279,900Active3 beds 2 baths1,452 sq. ft.1113 Gilham St, PHILADELPHIA, PA 19111
MLS# PAPH2542180Listed by: REALTY MARK CITYSCAPE - Coming Soon
 $875,000Coming Soon5 beds 3 baths
$875,000Coming Soon5 beds 3 baths542 W Ellet St, PHILADELPHIA, PA 19119
MLS# PAPH2539752Listed by: BHHS FOX & ROACH-JENKINTOWN - New
 $225,000Active3 beds 1 baths1,110 sq. ft.
$225,000Active3 beds 1 baths1,110 sq. ft.4057 Teesdale St, PHILADELPHIA, PA 19136
MLS# PAPH2542176Listed by: IDEAL REALTY LLC - Coming Soon
 $339,000Coming Soon2 beds -- baths
$339,000Coming Soon2 beds -- baths4819 Old York Rd, PHILADELPHIA, PA 19141
MLS# PAPH2542158Listed by: HOMESMART REALTY ADVISORS - New
 $649,900Active3 beds -- baths2,078 sq. ft.
$649,900Active3 beds -- baths2,078 sq. ft.3417 N 18th St, PHILADELPHIA, PA 19140
MLS# PAPH2542082Listed by: REALTY MARK ASSOCIATES - Coming Soon
 $439,000Coming Soon4 beds 3 baths
$439,000Coming Soon4 beds 3 baths9117 Bustleton Ave, PHILADELPHIA, PA 19115
MLS# PAPH2542164Listed by: RE/MAX AFFILIATES - Coming Soon
 $225,000Coming Soon3 beds 1 baths
$225,000Coming Soon3 beds 1 baths3142 Cedar St, PHILADELPHIA, PA 19134
MLS# PAPH2542150Listed by: ELFANT WISSAHICKON-CHESTNUT HILL
