2015 S Hutchinson St #12, Philadelphia, PA 19148
Local realty services provided by:ERA Liberty Realty
2015 S Hutchinson St #12,Philadelphia, PA 19148
$455,000
- 3 Beds
- 3 Baths
- 1,521 sq. ft.
- Condominium
- Pending
Listed by: laurie m murphy
Office: compass pennsylvania, llc.
MLS#:PAPH2536270
Source:BRIGHTMLS
Price summary
- Price:$455,000
- Price per sq. ft.:$299.15
About this home
Don't be fooled by the "condo" label- this exquisitely curated, private entrance, bi-level residence lives like a townhome! Featuring an exceptionally low monthly fee of just $127 and the added benefit of 3 years remaining on the tax abatement, it's an opportunity you will not want to miss! 2025 yearly taxes were $744. The only monthly utility paid by the owner is electric. Water is covered by the monthly condo fee. Bringing monthly fees to under $300/mo! Nestled in the vibrant East Passyunk neighborhood of Philadelphia, this elegant and modern 3-bedroom, 3-bathroom home spans 1,521 square feet and offers a blend of contemporary design with a very functional layout. Upon entering, you're greeted by an open concept living space, accentuated by rich engineered hardwood floors and neutral tile, setting a sophisticated tone. impeccably curated, the expansive living area seamlessly flows into a designer kitchen, equipped with high-end granite countertops and GE slate/stainless steel appliances and a large kitchen island perfect for culinary enthusiasts. Adorned with stylish wallpaper & fresh paint, move right into this immaculate gem. With incredibly low taxes under a 10-year tax abatement, this gem is as affordable as it is charming!
The property features an updated wide and enclosed staircase leading to an expansive, tranquil master suite, complete with a luxurious porcelain-tiled bathroom and frameless glass shower. Two additional spacious bedrooms provide comfort and versatility, with another full bathroom and conveniently located 2nd floor laundry. Head up to your private roof deck, a serene space to enjoy panoramic city views, grilling & potted gardening, ideal for relaxation or entertaining guests.
This lowrise condominium shows like a townhome, it embodies modern elegance while offering the ultimate urban lifestyle experience. Enjoy the vibrant surroundings of East Passyunk, known for its unmatched culinary scene and convenient location. Embrace the opportunity to make this stylish and functional home yours, where every detail is designed with your comfort in mind.
Contact an agent
Home facts
- Year built:2018
- Listing ID #:PAPH2536270
- Added:127 day(s) ago
- Updated:January 12, 2026 at 10:44 PM
Rooms and interior
- Bedrooms:3
- Total bathrooms:3
- Full bathrooms:3
- Living area:1,521 sq. ft.
Heating and cooling
- Cooling:Central A/C
- Heating:Electric, Forced Air
Structure and exterior
- Year built:2018
- Building area:1,521 sq. ft.
Utilities
- Water:Public
- Sewer:Public Sewer
Finances and disclosures
- Price:$455,000
- Price per sq. ft.:$299.15
- Tax amount:$744 (2025)
New listings near 2015 S Hutchinson St #12
- New
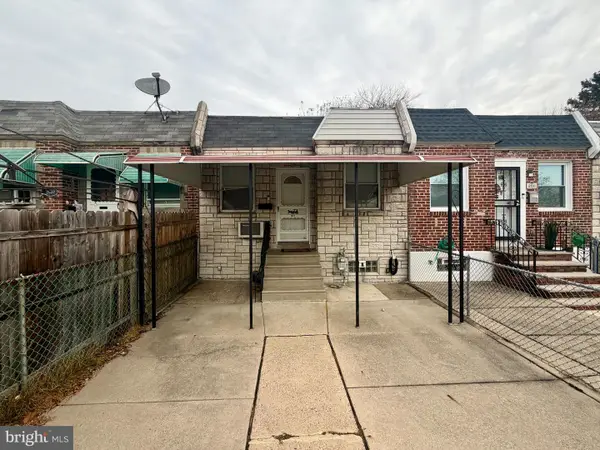 $124,999Active2 beds 1 baths660 sq. ft.
$124,999Active2 beds 1 baths660 sq. ft.2009 Rosalie St, PHILADELPHIA, PA 19135
MLS# PAPH2558762Listed by: PHILADELPHIA AREA REALTY - New
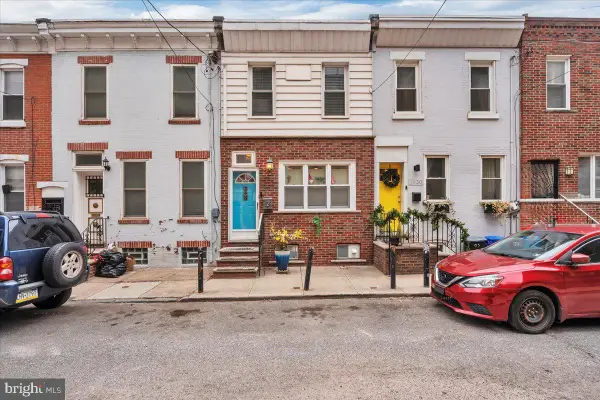 $340,000Active2 beds 1 baths896 sq. ft.
$340,000Active2 beds 1 baths896 sq. ft.628 Greenwich St, PHILADELPHIA, PA 19147
MLS# PAPH2569802Listed by: EXP REALTY, LLC - New
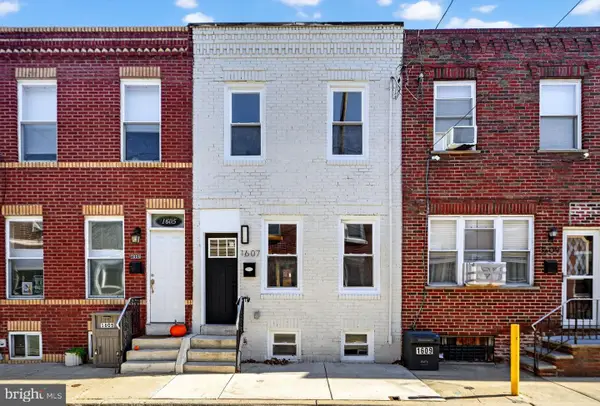 $324,900Active3 beds 2 baths912 sq. ft.
$324,900Active3 beds 2 baths912 sq. ft.1607 S Bancroft St, PHILADELPHIA, PA 19145
MLS# PAPH2572088Listed by: COMPASS PENNSYLVANIA, LLC - New
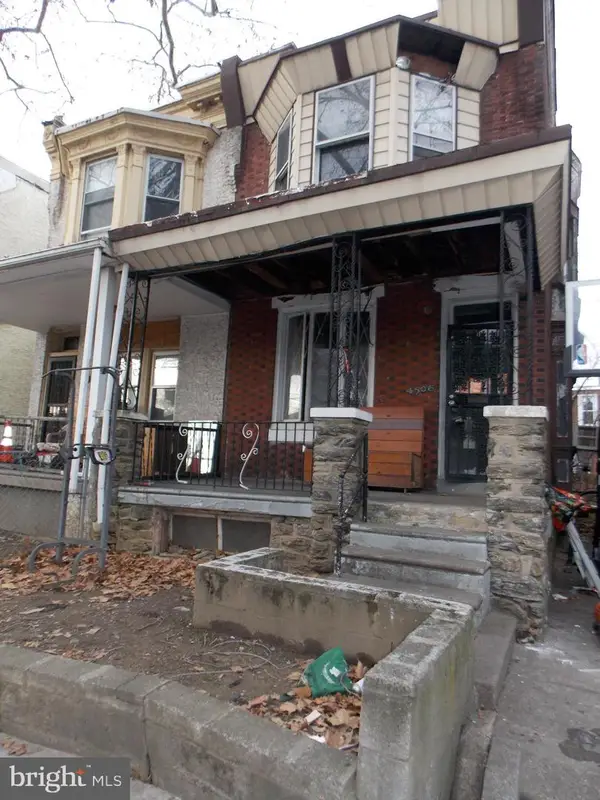 $75,000Active4 beds 1 baths1,440 sq. ft.
$75,000Active4 beds 1 baths1,440 sq. ft.4506 N Carlisle St, PHILADELPHIA, PA 19140
MLS# PAPH2574306Listed by: COLDWELL BANKER REALTY - New
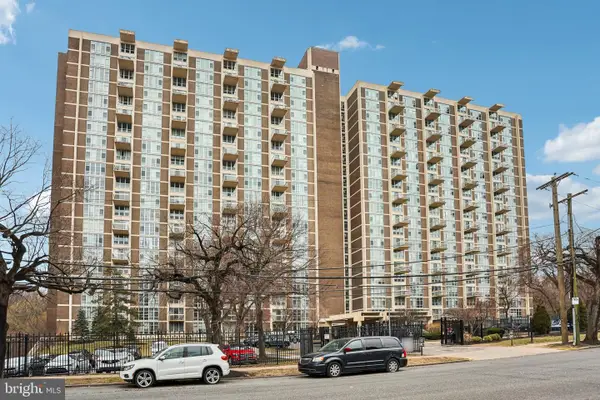 $214,900Active2 beds 2 baths1,251 sq. ft.
$214,900Active2 beds 2 baths1,251 sq. ft.3600-00 Conshohocken Ave #511, PHILADELPHIA, PA 19131
MLS# PAPH2575146Listed by: RE/MAX PREFERRED - CHERRY HILL - Coming Soon
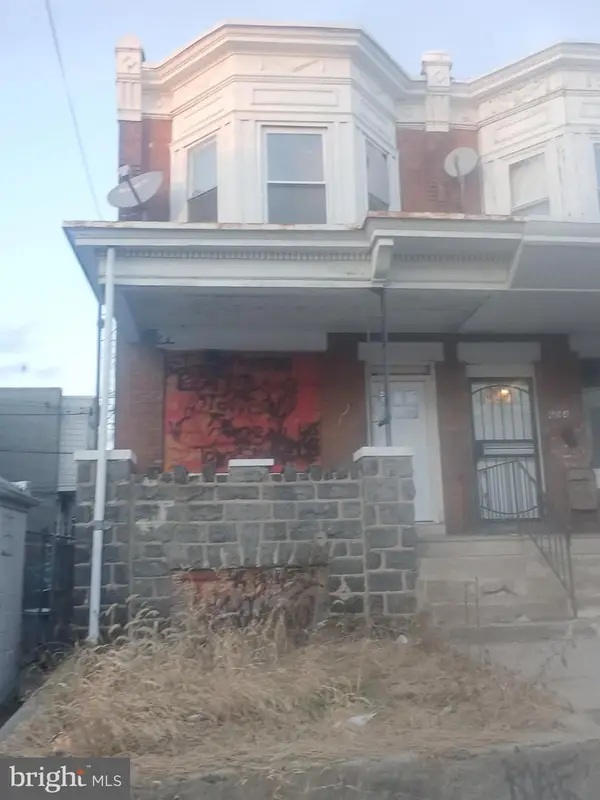 $230,000Coming Soon3 beds 3 baths
$230,000Coming Soon3 beds 3 baths6047 Race St, PHILADELPHIA, PA 19139
MLS# PAPH2575440Listed by: REALTY MARK ASSOCIATES - New
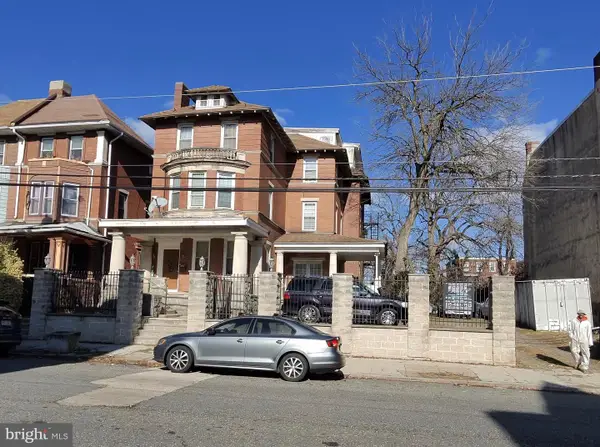 $2,500,000Active8 beds -- baths8,400 sq. ft.
$2,500,000Active8 beds -- baths8,400 sq. ft.5013-19 Pine St, PHILADELPHIA, PA 19143
MLS# PAPH2575446Listed by: VELVET ROPE HOMES - Coming Soon
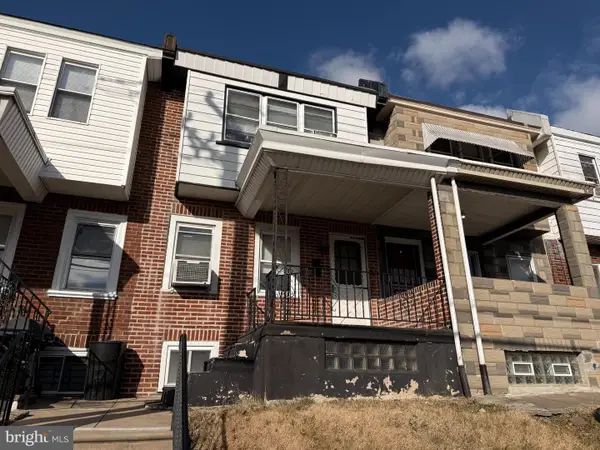 $125,000Coming Soon3 beds 1 baths
$125,000Coming Soon3 beds 1 baths7353 Buist Ave, PHILADELPHIA, PA 19153
MLS# PAPH2575464Listed by: CENTURY 21 ADVANTAGE GOLD-SOUTH PHILADELPHIA - New
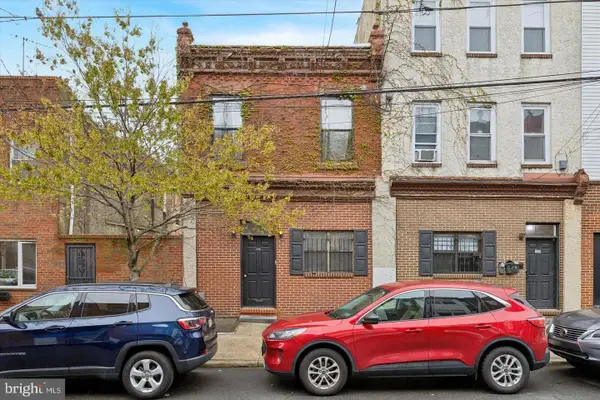 $1,300,000Active4 beds -- baths1,728 sq. ft.
$1,300,000Active4 beds -- baths1,728 sq. ft.1230 S 2nd St, PHILADELPHIA, PA 19147
MLS# PAPH2575468Listed by: TCS MANAGEMENT, LLC - New
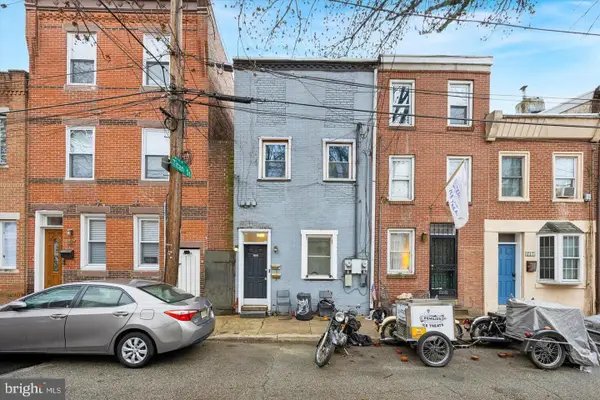 $1,300,000Active2 beds -- baths1,440 sq. ft.
$1,300,000Active2 beds -- baths1,440 sq. ft.1231 S Philip St, PHILADELPHIA, PA 19147
MLS# PAPH2575476Listed by: TCS MANAGEMENT, LLC
