2018 Walnut St #2018, Philadelphia, PA 19103
Local realty services provided by:ERA Central Realty Group
Listed by: michael r. mccann
Office: kw empower
MLS#:PAPH2550660
Source:BRIGHTMLS
Price summary
- Price:$850,000
- Price per sq. ft.:$447.37
About this home
Offering city living at its best in the heart of sought-after Rittenhouse Square, 2018 Walnut St is a unique home that benefits from all the exclusive amenities of the Wanamaker House, while retaining the privacy of a standalone residence. This newly renovated luxury home has 4 bedrooms, 3.5 bathrooms, high-end finishes throughout, 1 year of garage parking included (12/1/25-11/30/26), and placement within the Greenfield School catchment. Building amenities include a fitness center with mesmerizing skyline views, event rooms, and an expansive roof deck hangout with a pool! A towering brick facade, tall bay windows, and an arched door greet you at the home's private entrance. Inside, you're welcomed by a foyer with a coat closet, where neutral hardwood floors extend into the open and airy main level. There's a sunlit living room with floor-to-ceiling windows, a dining area that can accommodate 6+, and a gleaming kitchen fitted with custom shaker cabinetry, marble counters, stainless steel appliances, and a tile backsplash. Completing the level is a powder room and direct access to the garage. Upstairs, a bonus space sits off the staircase, perfect for a den or office. There's also a dry bar, the laundry, a full bathroom, and a guest bedroom. On the opposite end, you'll find the hotel-like primary suite boasting a large bedroom with more tall windows, a walk-in closet, and a luxurious full bathroom with a double vanity and glass-enclosed shower. The third level has two more bedrooms, a third full bathroom, and tons of closet space. Utilities include central a/c, electric heat, and electric hot water. You'll love the unbeatable location of 2018 Walnut St, which boasts a near-perfect Walk Score of 98! The city's best shopping, dining, and entertainment are all at your doorstep. Sprawling Rittenhouse Square Park hosts community events just a block east, and the scenic Schuylkill River Trail is a few blocks west. Plus, there's easy access to public transit, the University of Penn, Jefferson and Pennsylvania Hospitals, and I-76. The parking spot is G130, on the 2nd floor, just short walk to the elevator. Schedule your tour today!
Contact an agent
Home facts
- Year built:1980
- Listing ID #:PAPH2550660
- Added:52 day(s) ago
- Updated:December 17, 2025 at 10:50 AM
Rooms and interior
- Bedrooms:4
- Total bathrooms:4
- Full bathrooms:3
- Half bathrooms:1
- Living area:1,900 sq. ft.
Heating and cooling
- Cooling:Central A/C
- Heating:Electric, Forced Air
Structure and exterior
- Year built:1980
- Building area:1,900 sq. ft.
Schools
- Middle school:GREENFIELD ALBERT
- Elementary school:GREENFIELD ALBERT
Utilities
- Water:Public
- Sewer:Public Sewer
Finances and disclosures
- Price:$850,000
- Price per sq. ft.:$447.37
- Tax amount:$9,980 (2025)
New listings near 2018 Walnut St #2018
- New
 $67,000Active2 beds 1 baths870 sq. ft.
$67,000Active2 beds 1 baths870 sq. ft.2275 Yelland St, PHILADELPHIA, PA 19140
MLS# PAPH2568242Listed by: SUPER REALTY GROUP DELCO, LLC. - New
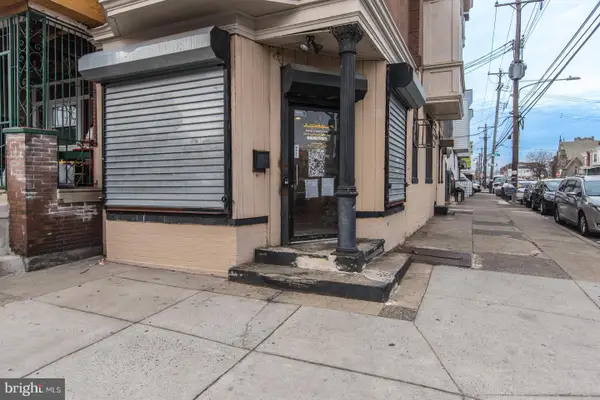 $225,000Active2 beds 2 baths1,557 sq. ft.
$225,000Active2 beds 2 baths1,557 sq. ft.3964 N 7th St, PHILADELPHIA, PA 19140
MLS# PAPH2568244Listed by: KELLER WILLIAMS REAL ESTATE TRI-COUNTY - New
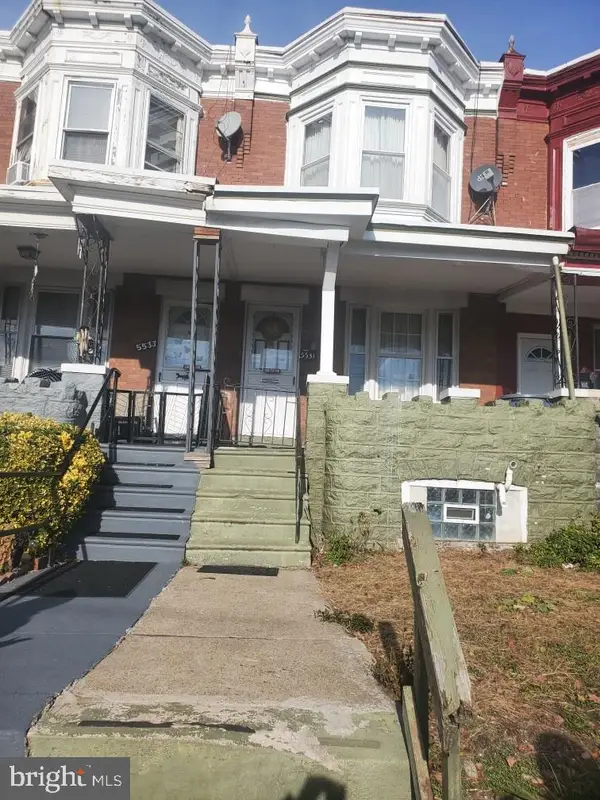 $160,000Active3 beds 1 baths1,320 sq. ft.
$160,000Active3 beds 1 baths1,320 sq. ft.5531 Webster St, PHILADELPHIA, PA 19143
MLS# PAPH2568256Listed by: DIALLO REAL ESTATE - New
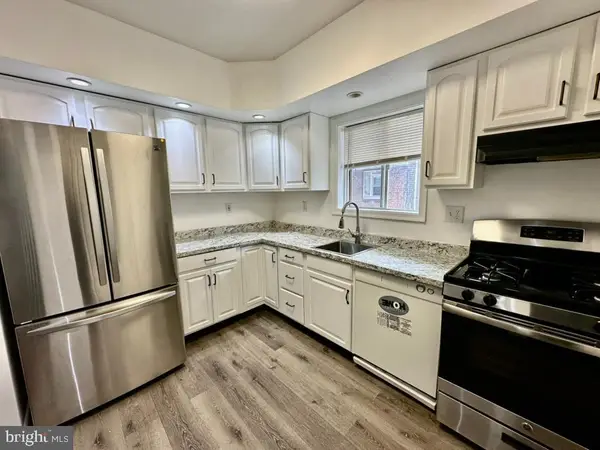 $199,500Active3 beds 1 baths1,160 sq. ft.
$199,500Active3 beds 1 baths1,160 sq. ft.4720 Vista St, PHILADELPHIA, PA 19136
MLS# PAPH2568262Listed by: BY REAL ESTATE - New
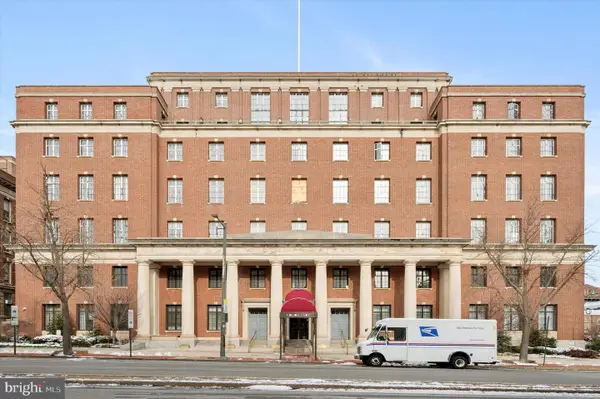 $159,900Active1 beds 1 baths543 sq. ft.
$159,900Active1 beds 1 baths543 sq. ft.1601-00 Spring Garden St #205, PHILADELPHIA, PA 19130
MLS# PAPH2568108Listed by: COMPASS PENNSYLVANIA, LLC - New
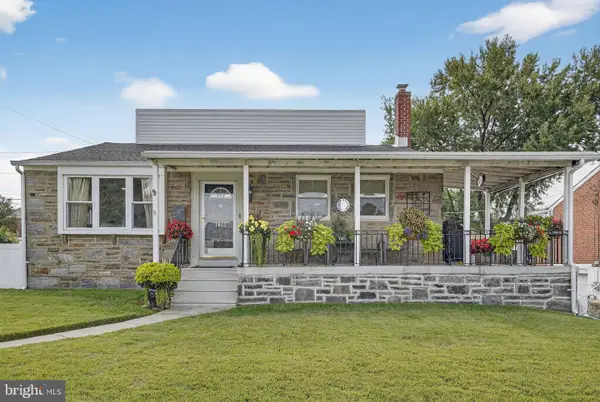 $489,900Active3 beds 4 baths2,180 sq. ft.
$489,900Active3 beds 4 baths2,180 sq. ft.7613 Revere St, PHILADELPHIA, PA 19152
MLS# PAPH2568202Listed by: KELLER WILLIAMS REAL ESTATE-BLUE BELL - New
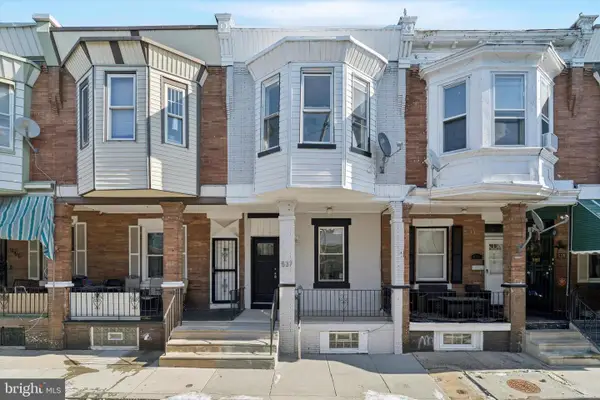 $224,900Active3 beds 2 baths1,220 sq. ft.
$224,900Active3 beds 2 baths1,220 sq. ft.537 N Wanamaker St, PHILADELPHIA, PA 19131
MLS# PAPH2568212Listed by: ELITE LEVEL REALTY - New
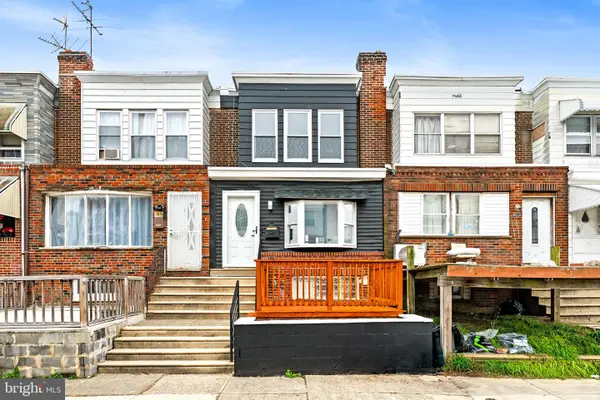 $269,000Active3 beds 3 baths960 sq. ft.
$269,000Active3 beds 3 baths960 sq. ft.6520 Wheeler St, PHILADELPHIA, PA 19142
MLS# PAPH2568240Listed by: KW EMPOWER - New
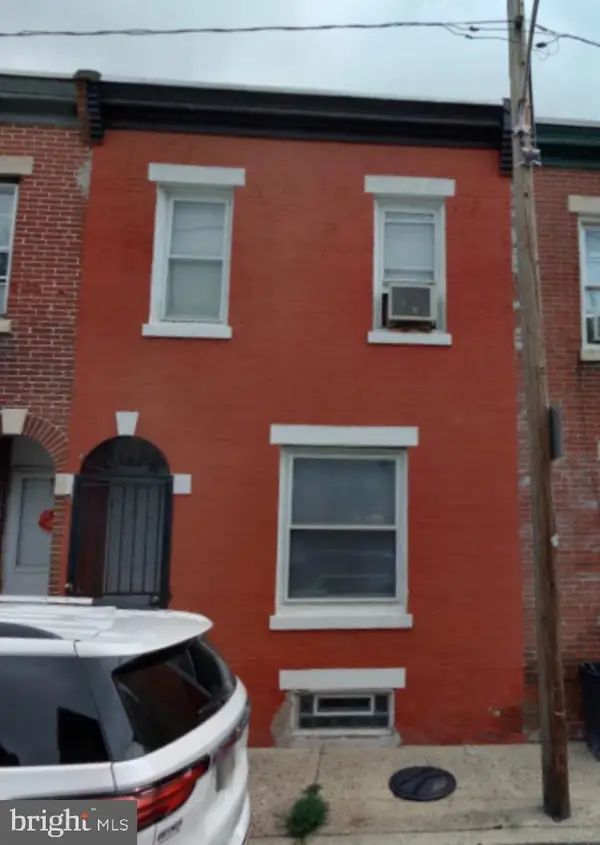 $80,000Active2 beds 1 baths962 sq. ft.
$80,000Active2 beds 1 baths962 sq. ft.5821 Wakefield St, PHILADELPHIA, PA 19144
MLS# PAPH2568248Listed by: EXP REALTY, LLC - New
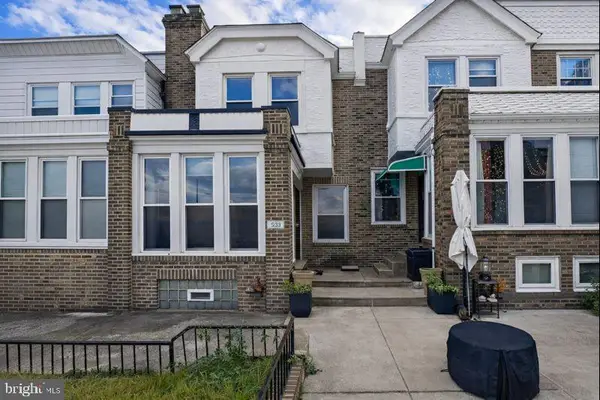 $130,000Active3 beds 1 baths1,399 sq. ft.
$130,000Active3 beds 1 baths1,399 sq. ft.5754 W Oxford St, PHILADELPHIA, PA 19131
MLS# PAPH2557166Listed by: KELLER WILLIAMS REALTY WILMINGTON
