2019 Pemberton St, PHILADELPHIA, PA 19146
Local realty services provided by:ERA Valley Realty



2019 Pemberton St,PHILADELPHIA, PA 19146
$760,000
- 3 Beds
- 2 Baths
- 2,070 sq. ft.
- Townhouse
- Pending
Listed by:eric i fox
Office:compass pennsylvania, llc.
MLS#:PAPH2477956
Source:BRIGHTMLS
Price summary
- Price:$760,000
- Price per sq. ft.:$367.15
About this home
Don’t miss this incredible opportunity to live just steps from Loco Pez, Sabrina’s Cafe, Pub & Kitchen, and all the conveniences of South Street. Enter into the spacious, open-concept living and dining area, highlighted by two south-facing windows, in-laid hardwood flooring, recessed lighting, and elegant dentil crown molding. The floor plan flows seamlessly into the dining area and continues into the kitchen, which is centered around a large island—perfect for entertaining or casual dining. The kitchen boasts rich wood cabinetry, a classic subway tile backsplash, LG stainless steel appliances, neutral marble flooring and granite countertops. From the kitchen, step out through sliding glass doors onto a Trex-decked patio with built-in seating, ideal for al fresco dining and grilling. The second level features two bright and airy bedrooms, each with ceiling fans and generous closet space. The stunningly renovated (2023) hallway bathroom separates the two bedrooms and includes white hexagon tile flooring, vertically stacked subway tile in the shower, a modern wooden vanity, and an LG ThinQ washer and dryer for added convenience. The entire third floor is dedicated to the primary suite, offering a spacious bedroom (large enough for a king-sized bed), a custom walk-in closet, and an updated bathroom with wainscoting, a modern vanity with ample storage, a north-facing window, and a tiled tub/shower combination. Just off this level, enjoy a second composite deck with breathtaking Center City skyline views. The fully finished basement, complete with high ceilings, carpeting and two south facing basement windows, provides additional storage and flexible living space—perfect for a family room, home gym, or office. Located in the sought-after Marian Anderson Neighborhood Academy catchment and just a short walk to Rittenhouse Square, this home offers the best of city living with parks, shopping and tons of dining options all within steps of your home.
Contact an agent
Home facts
- Year built:1925
- Listing Id #:PAPH2477956
- Added:92 day(s) ago
- Updated:August 16, 2025 at 01:32 AM
Rooms and interior
- Bedrooms:3
- Total bathrooms:2
- Full bathrooms:2
- Living area:2,070 sq. ft.
Heating and cooling
- Cooling:Central A/C
- Heating:Forced Air, Natural Gas
Structure and exterior
- Year built:1925
- Building area:2,070 sq. ft.
- Lot area:0.02 Acres
Schools
- Elementary school:ARTHUR CHESTER
Utilities
- Water:Public
- Sewer:Public Sewer
Finances and disclosures
- Price:$760,000
- Price per sq. ft.:$367.15
- Tax amount:$10,358 (2024)
New listings near 2019 Pemberton St
- New
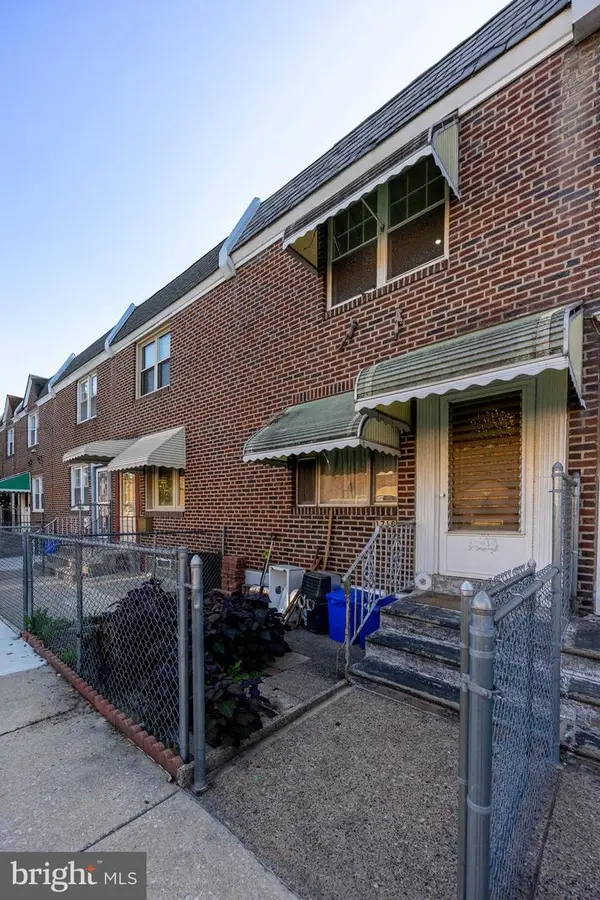 $219,999Active2 beds 1 baths1,018 sq. ft.
$219,999Active2 beds 1 baths1,018 sq. ft.1716 S Newkirk St, PHILADELPHIA, PA 19145
MLS# PAPH2521708Listed by: TESLA REALTY GROUP, LLC - Coming Soon
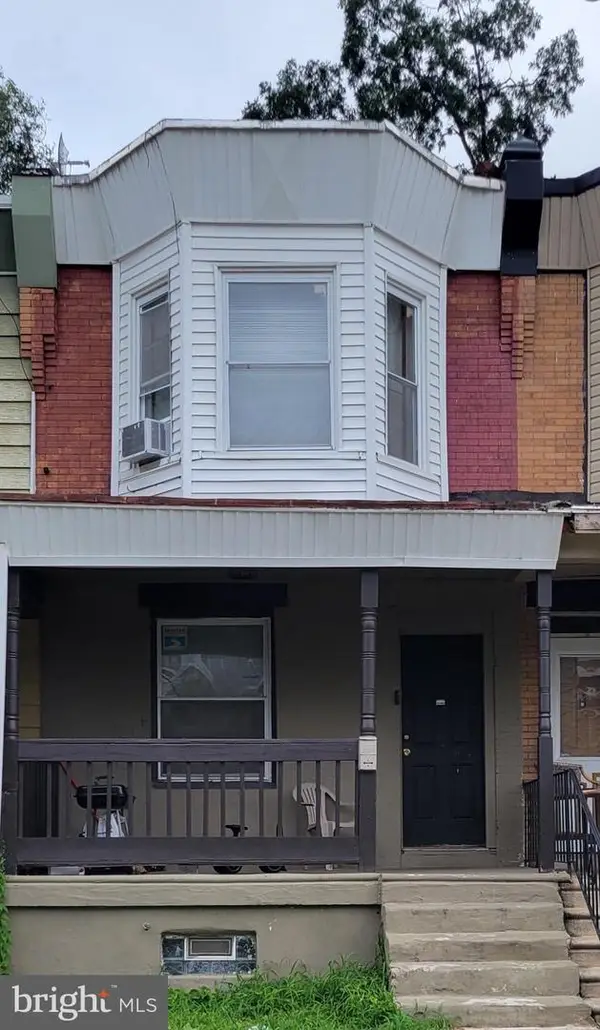 $137,000Coming Soon3 beds 1 baths
$137,000Coming Soon3 beds 1 baths1510 N Conestoga St, PHILADELPHIA, PA 19131
MLS# PAPH2525180Listed by: FORAKER REALTY CO. - Coming Soon
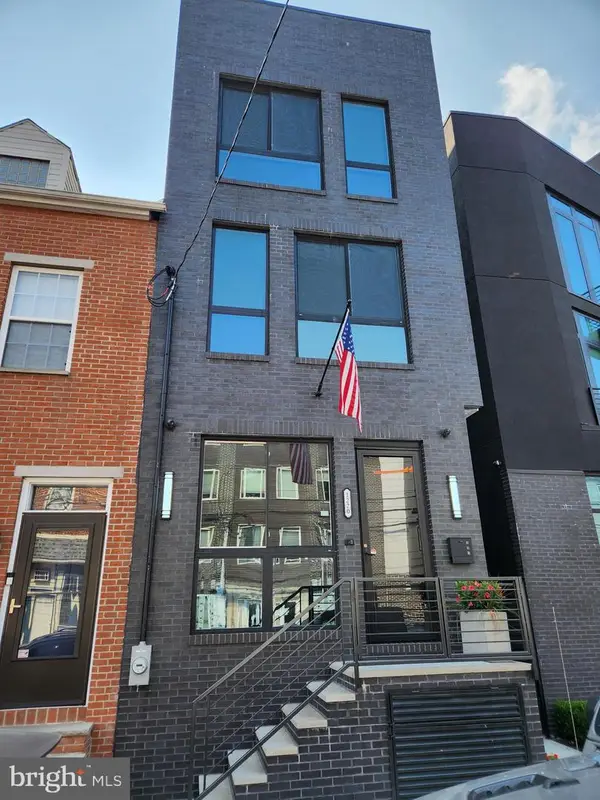 $750,000Coming Soon3 beds 3 baths
$750,000Coming Soon3 beds 3 baths1220 N 2nd St, PHILADELPHIA, PA 19122
MLS# PAPH2528298Listed by: KW EMPOWER - New
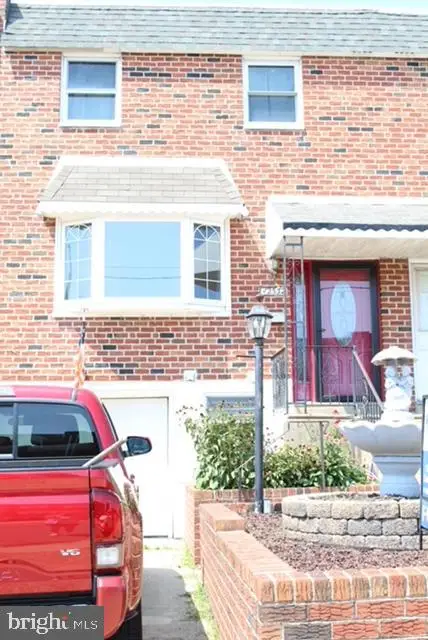 $299,900Active3 beds 3 baths1,360 sq. ft.
$299,900Active3 beds 3 baths1,360 sq. ft.12532 Richton Rd, PHILADELPHIA, PA 19154
MLS# PAPH2528322Listed by: EXP REALTY, LLC - New
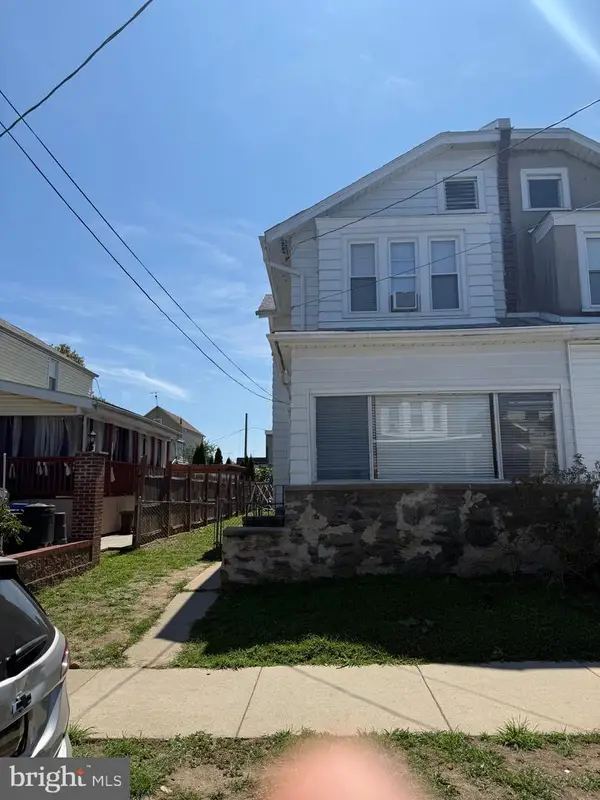 $305,000Active5 beds 2 baths1,360 sq. ft.
$305,000Active5 beds 2 baths1,360 sq. ft.520 Magee Ave, PHILADELPHIA, PA 19111
MLS# PAPH2528330Listed by: REALTY MARK ASSOCIATES - New
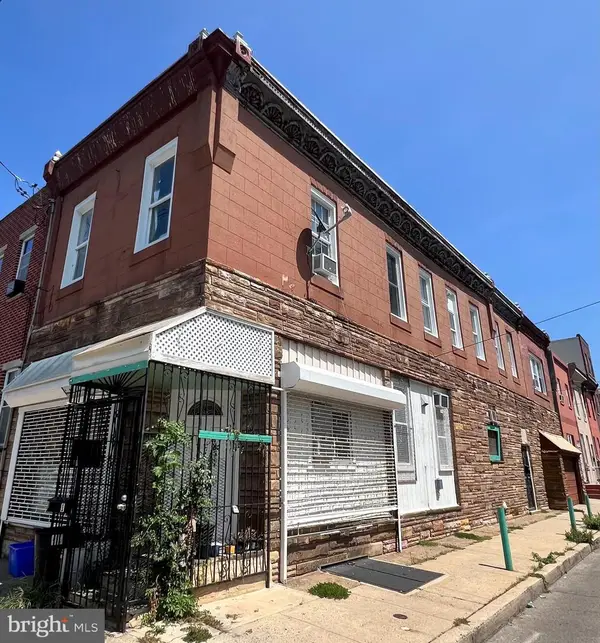 $519,999Active4 beds -- baths2,272 sq. ft.
$519,999Active4 beds -- baths2,272 sq. ft.2013 S 5th St, PHILADELPHIA, PA 19148
MLS# PAPH2528332Listed by: PREMIUM REALTY CASTOR INC - New
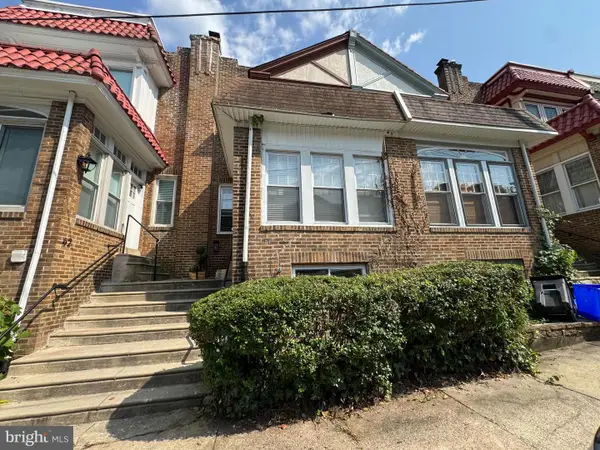 $375,000Active3 beds 2 baths1,208 sq. ft.
$375,000Active3 beds 2 baths1,208 sq. ft.60 E Durham, PHILADELPHIA, PA 19119
MLS# PAPH2520094Listed by: EXP REALTY, LLC - New
 $299,000Active3 beds 2 baths1,456 sq. ft.
$299,000Active3 beds 2 baths1,456 sq. ft.1210 Atwood Rd, PHILADELPHIA, PA 19151
MLS# PAPH2524096Listed by: EXP REALTY, LLC - New
 $197,000Active-- beds 1 baths573 sq. ft.
$197,000Active-- beds 1 baths573 sq. ft.224-30 W Rittenhouse Sq #1704, PHILADELPHIA, PA 19103
MLS# PAPH2527998Listed by: COLDWELL BANKER REALTY - New
 $286,900Active5 beds 2 baths1,396 sq. ft.
$286,900Active5 beds 2 baths1,396 sq. ft.151 E Duncannon Ave, PHILADELPHIA, PA 19120
MLS# PAPH2528326Listed by: REALTY MARK ASSOCIATES
