202-10 W Rittenhouse Sq #1205, Philadelphia, PA 19103
Local realty services provided by:ERA Martin Associates
Listed by: damon c. michels
Office: kw main line - narberth
MLS#:PAPH2546304
Source:BRIGHTMLS
Price summary
- Price:$950,000
- Price per sq. ft.:$720.79
About this home
Sun-filled 2 Bedroom, 2 Full Bathroom residence at The Rittenhouse Hotel, ideally located right on Rittenhouse Square! This 12th-floor unit boasts an open floor plan with incredible natural light and sweeping views of the city and sunset. Hardwood floors flow throughout the living space, and the gourmet kitchen features a breakfast bar, stainless steel appliances, and quartz countertops. The spacious primary suite includes an office or reading nook, a dressing area, a large walk-in closet, and an updated full bathroom with a walk-in shower and double vanity. The second bedroom is ideal for guests, featuring a full hall bathroom with a tub and laundry facilities in the unit. Enjoy the full array of luxury hotel amenities, including 24-hour concierge and room service, housekeeping available, chauffeur service, a health club, and an indoor pool. On-site valet parking is available for a monthly fee—this is a pet-friendly building. Just steps from Rittenhouse Square’s premier restaurants, shops, and cafés—experience the best of city living in one of Philadelphia’s most prestigious addresses!
Contact an agent
Home facts
- Year built:1960
- Listing ID #:PAPH2546304
- Added:61 day(s) ago
- Updated:December 18, 2025 at 02:45 PM
Rooms and interior
- Bedrooms:2
- Total bathrooms:2
- Full bathrooms:2
- Living area:1,318 sq. ft.
Heating and cooling
- Cooling:Central A/C
- Heating:Central, Electric
Structure and exterior
- Year built:1960
- Building area:1,318 sq. ft.
Schools
- Middle school:GREENFIELD
- Elementary school:GREENFIELD
Utilities
- Water:Public
- Sewer:Public Sewer
Finances and disclosures
- Price:$950,000
- Price per sq. ft.:$720.79
- Tax amount:$10,088 (2025)
New listings near 202-10 W Rittenhouse Sq #1205
- New
 $67,000Active2 beds 1 baths870 sq. ft.
$67,000Active2 beds 1 baths870 sq. ft.2275 Yelland St, PHILADELPHIA, PA 19140
MLS# PAPH2568242Listed by: SUPER REALTY GROUP DELCO, LLC. - New
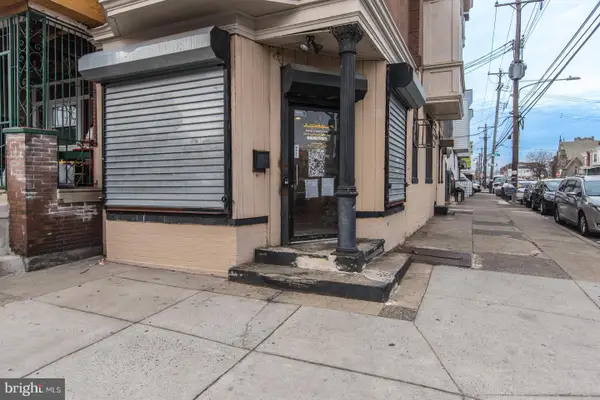 $225,000Active2 beds 2 baths1,557 sq. ft.
$225,000Active2 beds 2 baths1,557 sq. ft.3964 N 7th St, PHILADELPHIA, PA 19140
MLS# PAPH2568244Listed by: KELLER WILLIAMS REAL ESTATE TRI-COUNTY - New
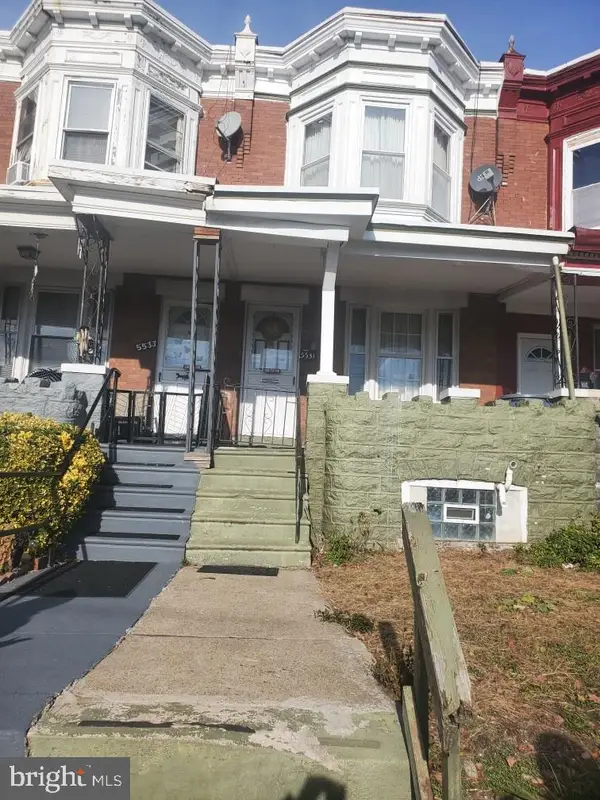 $160,000Active3 beds 1 baths1,320 sq. ft.
$160,000Active3 beds 1 baths1,320 sq. ft.5531 Webster St, PHILADELPHIA, PA 19143
MLS# PAPH2568256Listed by: DIALLO REAL ESTATE - New
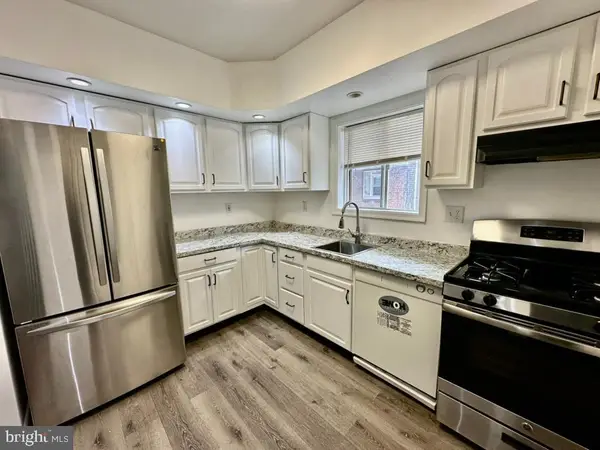 $199,500Active3 beds 1 baths1,160 sq. ft.
$199,500Active3 beds 1 baths1,160 sq. ft.4720 Vista St, PHILADELPHIA, PA 19136
MLS# PAPH2568262Listed by: BY REAL ESTATE - New
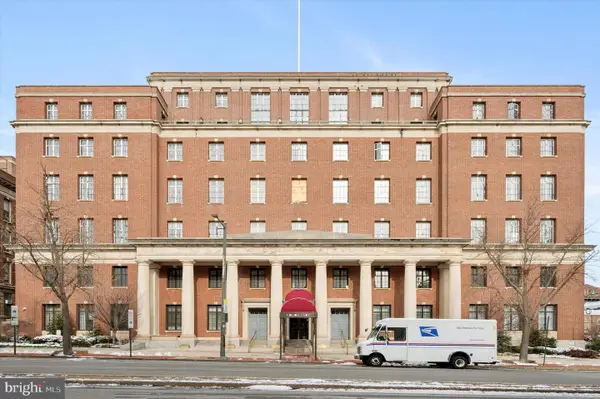 $159,900Active1 beds 1 baths543 sq. ft.
$159,900Active1 beds 1 baths543 sq. ft.1601-00 Spring Garden St #205, PHILADELPHIA, PA 19130
MLS# PAPH2568108Listed by: COMPASS PENNSYLVANIA, LLC - New
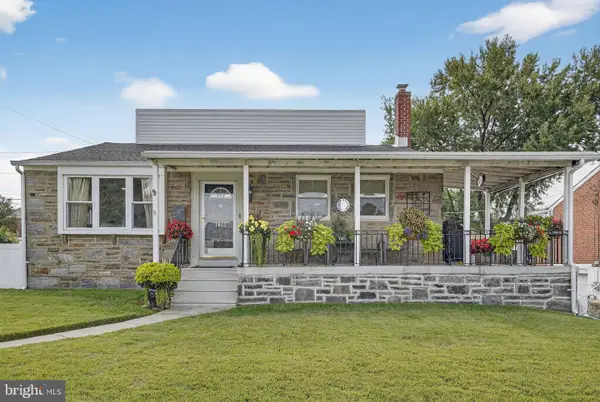 $489,900Active3 beds 4 baths2,180 sq. ft.
$489,900Active3 beds 4 baths2,180 sq. ft.7613 Revere St, PHILADELPHIA, PA 19152
MLS# PAPH2568202Listed by: KELLER WILLIAMS REAL ESTATE-BLUE BELL - New
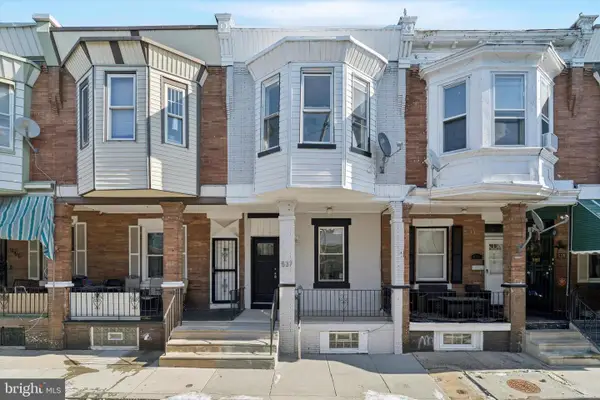 $224,900Active3 beds 2 baths1,220 sq. ft.
$224,900Active3 beds 2 baths1,220 sq. ft.537 N Wanamaker St, PHILADELPHIA, PA 19131
MLS# PAPH2568212Listed by: ELITE LEVEL REALTY - New
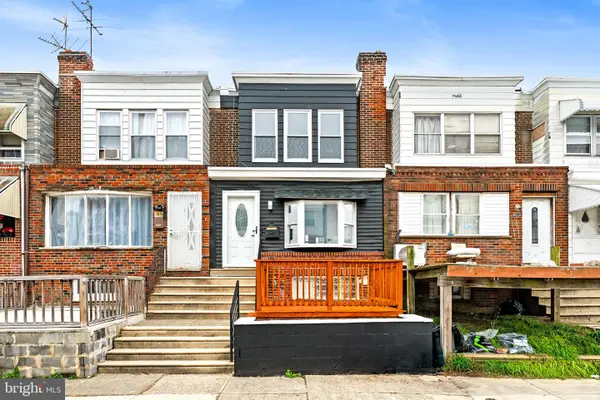 $269,000Active3 beds 3 baths960 sq. ft.
$269,000Active3 beds 3 baths960 sq. ft.6520 Wheeler St, PHILADELPHIA, PA 19142
MLS# PAPH2568240Listed by: KW EMPOWER - New
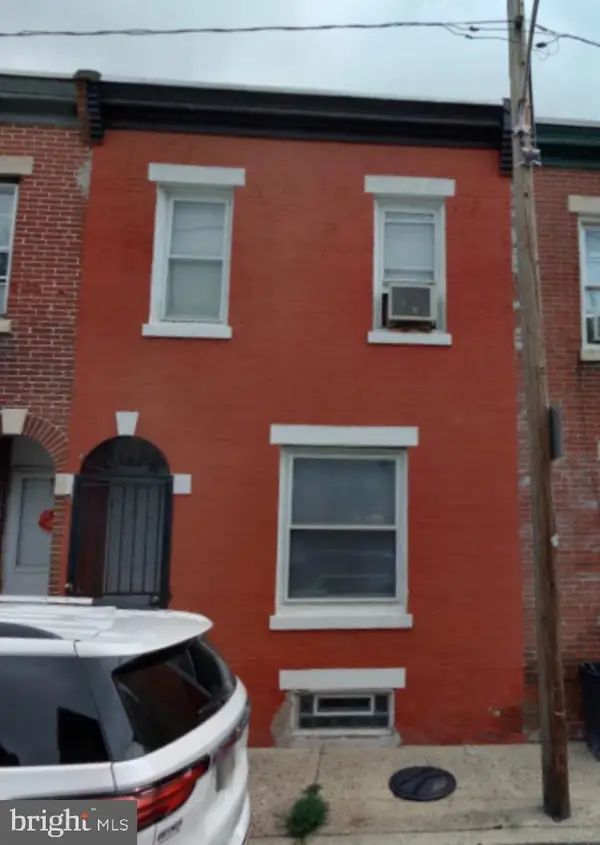 $80,000Active2 beds 1 baths962 sq. ft.
$80,000Active2 beds 1 baths962 sq. ft.5821 Wakefield St, PHILADELPHIA, PA 19144
MLS# PAPH2568248Listed by: EXP REALTY, LLC - New
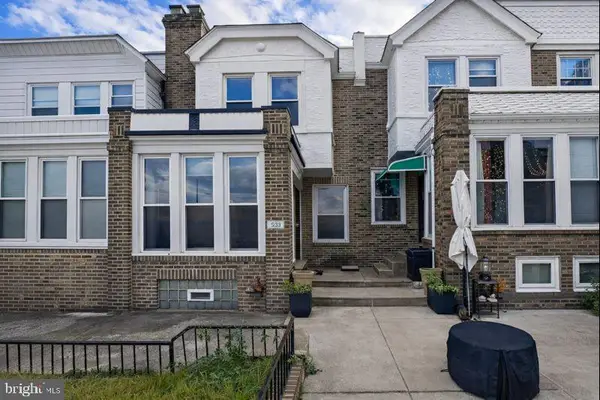 $130,000Active3 beds 1 baths1,399 sq. ft.
$130,000Active3 beds 1 baths1,399 sq. ft.5754 W Oxford St, PHILADELPHIA, PA 19131
MLS# PAPH2557166Listed by: KELLER WILLIAMS REALTY WILMINGTON
