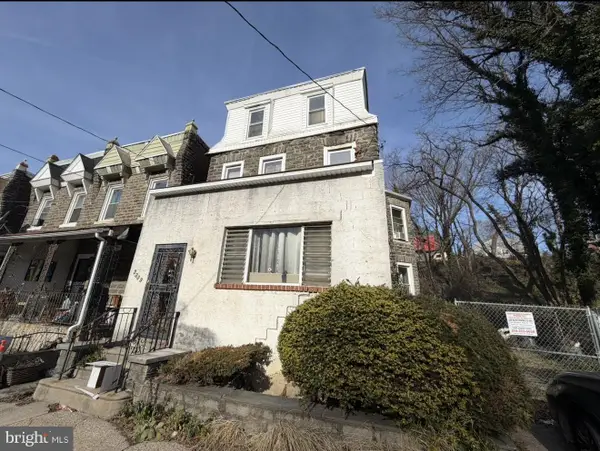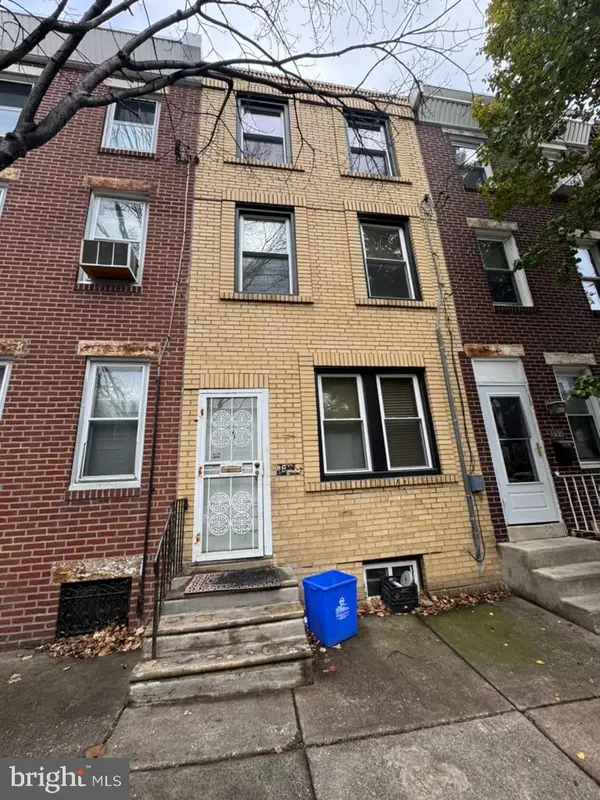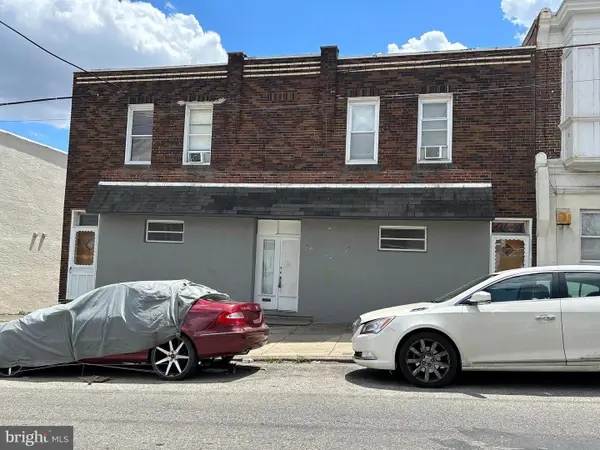210 Locust St #29h-w, Philadelphia, PA 19106
Local realty services provided by:ERA Liberty Realty
210 Locust St #29h-w,Philadelphia, PA 19106
$285,000
- 1 Beds
- 1 Baths
- - sq. ft.
- Condominium
- Sold
Listed by: michael edward cohen
Office: kw empower
MLS#:PAPH2527158
Source:BRIGHTMLS
Sorry, we are unable to map this address
Price summary
- Price:$285,000
About this home
29th Floor one bedroom condo at Society Hill Towers with stunning Views North From 5 Big FLOOR TO CEILING WINDOWS as far as one can see! Enjoy gorgeous views of the Ben Franklin Bridge, partial Delaware River, sunrise and Independence Park views, the U.S. Custom House, Society Hill, Olde City and far beyond. The windows have screened openings at the bottom enabling fresh air. There is an IN-UNIT WASHER AND DRYER in a hallway closet! The following are great New Electrical Upgrades: fixtures in the entry hallway, kitchen and bathroom; LED light bulbs in those fixtures and in the ceiling track lighting; outlets. Further, some walls have been repainted. The living room features 3 windows, hardwood floor and track lighting. The kitchen is partially open to the living room, has those amazing views again, and a dishwasher. The bedroom features 2 windows, beautiful views, track lighting and a large Walk-In Closet with built-in shelving. The bathroom was previously upgraded. There are three closets in the hallway that connect the rooms, one which has built-in shelving. There is newer air conditioning, heating, related pipes and ventilation in all Towers condos and in the three Towers buildings. The CONDO FEE INCLUDES ALL UTILITIES, 24/7 Front Desk Concierge and a 24/7 Security Guard. Society Hill Towers is one of the most desirable, best managed condominiums in the City, uniquely located on 5 Acres of serene grounds and designed by the world renowned architect I.M. Pei. It is close to the Delaware River, parks, and restaurants and shops of Society Hill, Olde City, Washington Square, Center City, Rittenhouse, University City, Northern Liberties, Fishtown and Queen Village. The Towers has a Shopping Plaza featuring Zahav Restaurant (previously named The Best in the U.S.), Sue's Produce Food Market and Deli (which also has a Rittenhouse location) and a Cleaners (which delivers to the concierge). There is an UNDERGROUND GARAGE with Spaces for monthly Rent ($257 or $269 depending on the space). The Garage is accessible by the elevators, and features locked bicycle storage rooms. Enjoy the seasonal large, secluded outdoor in-ground newer Salt Water SWIMMING POOL, lounge chairs, grounds, cooking grills and locker rooms, open Mid May through late September ($290 per adult or other season membership options). The Towers has an upgraded FITNESS CENTER ($330 per calendar year), a sizable lobby, hospitality suites for guests, a community room, and storage lockers pending availability. The aforementioned amenities are available for reasonable additional fees. There is a large, convenient laundry room with newer machines in the finished basement accessible by the three elevators. Nearby are major highways, public transit, street parking and car sharing. Welcome home!
Contact an agent
Home facts
- Year built:1963
- Listing ID #:PAPH2527158
- Added:86 day(s) ago
- Updated:December 21, 2025 at 07:00 AM
Rooms and interior
- Bedrooms:1
- Total bathrooms:1
- Full bathrooms:1
Heating and cooling
- Cooling:Central A/C, Programmable Thermostat
- Heating:Central, Natural Gas, Programmable Thermostat
Structure and exterior
- Year built:1963
Schools
- High school:BENJAMIN FRANKLIN
- Middle school:GEN. GEORGE A. MCCALL SCHOOL
- Elementary school:GEN. GEORGE A. MCCALL SCHOOL
Utilities
- Water:Public
- Sewer:Public Sewer
Finances and disclosures
- Price:$285,000
- Tax amount:$3,942 (2025)
New listings near 210 Locust St #29h-w
- New
 $220,000Active5 beds 3 baths2,452 sq. ft.
$220,000Active5 beds 3 baths2,452 sq. ft.5337-39 Belfield Ave, PHILADELPHIA, PA 19144
MLS# PAPH2568744Listed by: RENTWELL LEASE MANAGE MAINTAIN - New
 $180,000Active2 beds 1 baths676 sq. ft.
$180,000Active2 beds 1 baths676 sq. ft.3083 Witte St, PHILADELPHIA, PA 19134
MLS# PAPH2568756Listed by: HONEST REAL ESTATE - New
 $225,000Active3 beds 3 baths1,237 sq. ft.
$225,000Active3 beds 3 baths1,237 sq. ft.1933 E Albert St, PHILADELPHIA, PA 19125
MLS# PAPH2568758Listed by: HONEST REAL ESTATE - New
 $189,900Active3 beds 1 baths854 sq. ft.
$189,900Active3 beds 1 baths854 sq. ft.3727 Melon St, PHILADELPHIA, PA 19104
MLS# PAPH2568662Listed by: VYLLA HOME - Coming Soon
 $325,000Coming Soon3 beds 2 baths
$325,000Coming Soon3 beds 2 baths8512 Frontenac St, PHILADELPHIA, PA 19152
MLS# PAPH2567216Listed by: COLDWELL BANKER HEARTHSIDE-DOYLESTOWN - New
 $100,000Active3 beds 1 baths970 sq. ft.
$100,000Active3 beds 1 baths970 sq. ft.2727 N Sydenham St, PHILADELPHIA, PA 19132
MLS# PAPH2568728Listed by: HOMESMART NEXUS REALTY GROUP - BLUE BELL - New
 $350,000Active4 beds -- baths2,160 sq. ft.
$350,000Active4 beds -- baths2,160 sq. ft.6410-14 W Girard Ave, PHILADELPHIA, PA 19151
MLS# PAPH2512500Listed by: LEGACY LANDMARK REALTY LLC - Coming Soon
 $840,000Coming Soon6 beds 3 baths
$840,000Coming Soon6 beds 3 baths324 Reed St, PHILADELPHIA, PA 19147
MLS# PAPH2568658Listed by: EXIT ELEVATE REALTY - New
 $325,000Active3 beds 1 baths1,152 sq. ft.
$325,000Active3 beds 1 baths1,152 sq. ft.1623 Webster St, PHILADELPHIA, PA 19146
MLS# PAPH2568668Listed by: KW EMPOWER - Coming Soon
 $99,999Coming Soon2 beds 1 baths
$99,999Coming Soon2 beds 1 baths4135 Lawndale St, PHILADELPHIA, PA 19124
MLS# PAPH2567908Listed by: AMERICAN VISTA REAL ESTATE
