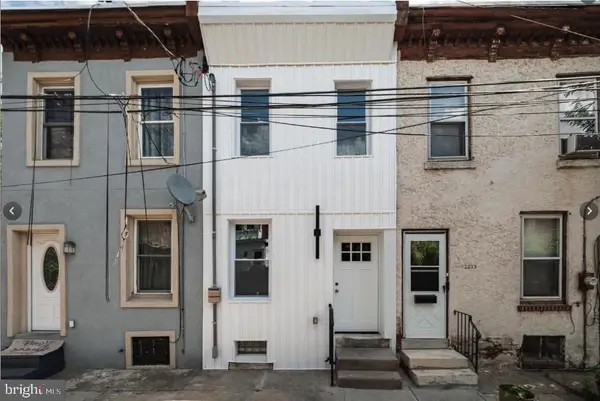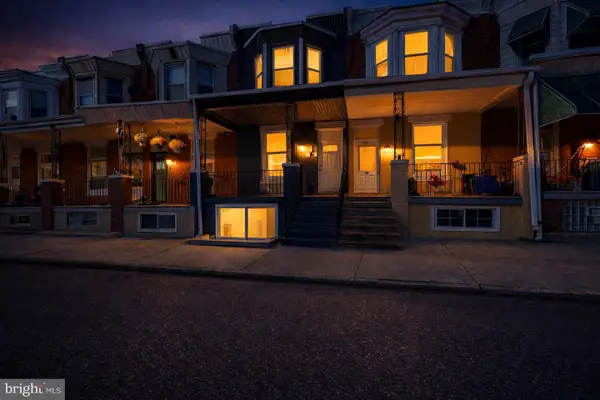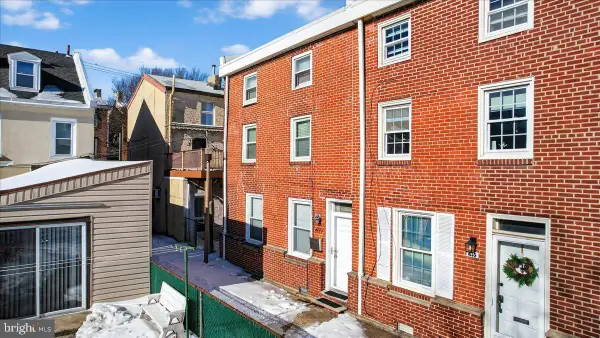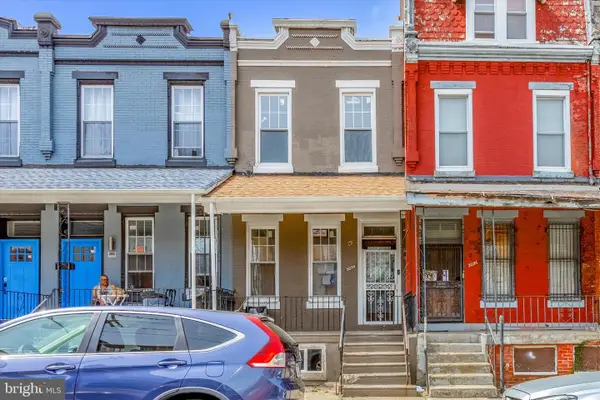2100 Hamilton St #6d, Philadelphia, PA 19130
Local realty services provided by:ERA Byrne Realty
2100 Hamilton St #6d,Philadelphia, PA 19130
$3,595,000
- 3 Beds
- 4 Baths
- 3,000 sq. ft.
- Condominium
- Active
Listed by: douglas n. pearson
Office: kurfiss sotheby's international realty
MLS#:PAPH2189666
Source:BRIGHTMLS
Price summary
- Price:$3,595,000
- Price per sq. ft.:$1,198.33
About this home
2100 Hamilton is a new, 27-unit luxury condominium building in the heart of the Art Museum Area designed by award-winning architect Cecil Baker to offer the ultimate in privacy. With the Rodin and Barnes Museums as its neighbors, spectacular views of the city skyline and a wealth of private greenspace at its base, the 10-story 2100 Hamilton is ideal for those seeking the finest in luxury living in a sedate park-adjacent city neighborhood. Pull into the garage drop-off station where a valet is available to assist you. The elevator, which uses facial-recognition technology, will take you to your residence and open directly to your apartment, eliminating shared hallways. This 2-bedroom/2.1-bath/1,736 sq ft, with large terrace has exceptional city and garden views. Includes 1 parking space. There is a $350/mo. valet fee. Hardwood floors run throughout the residence, and there are gas fireplaces in the living room and main bedroom. All apartments have expansive balconies with retractable glass doors and are heated from above so that the outdoor space becomes a seamless extension of your indoor space. The state-of-the-art kitchen is outfitted with Quartz countertops, Sub-Zero refrigerator, full-size wine cooler, Wolf oven, induction cooktop, pull-out microwave drawer, Joanne Hudson cabinetry and a separate pantry area. There is a laundry room with full-size washer and dryer. All windows are pre-wired to accommodate power window treatments. The main suite bath features designer finishes along with a radiant-heated floor and oversized glass-walled shower where the glass frosts for privacy at the touch of a button. For buyers accustomed to outdoor space, 2100 Hamilton has the city’s largest residential garden and event plaza, designed by renowned landscape architect Sikora Wells Appel, with water and fire features and multiple seating areas to accommodate a group or a private spot just for you. Additional building amenities include an indoor infinity pool, guest suite, boardroom, top-grade fitness center, catering kitchen and amenity lounge, town car and driver, and 24-hour concierge. Schedule a time to tour 2100 Hamilton and see for yourself why this is the crown jewel of the Art Museum Area.
Contact an agent
Home facts
- Year built:2021
- Listing ID #:PAPH2189666
- Added:1112 day(s) ago
- Updated:February 11, 2026 at 02:38 PM
Rooms and interior
- Bedrooms:3
- Total bathrooms:4
- Full bathrooms:3
- Half bathrooms:1
- Living area:3,000 sq. ft.
Heating and cooling
- Cooling:Central A/C
- Heating:Forced Air, Natural Gas
Structure and exterior
- Year built:2021
- Building area:3,000 sq. ft.
Utilities
- Water:Public
- Sewer:Public Sewer
Finances and disclosures
- Price:$3,595,000
- Price per sq. ft.:$1,198.33
New listings near 2100 Hamilton St #6d
 $364,900Active6 beds 3 baths2,772 sq. ft.
$364,900Active6 beds 3 baths2,772 sq. ft.1227 Harrison St, PHILADELPHIA, PA 19124
MLS# PAPH2523712Listed by: REALTY MARK ASSOCIATES $999,900Pending4 beds 4 baths2,508 sq. ft.
$999,900Pending4 beds 4 baths2,508 sq. ft.1102 E Columbia #lot 3, PHILADELPHIA, PA 19125
MLS# PAPH2571676Listed by: RE/MAX READY- Open Wed, 5 to 6:30pmNew
 $240,000Active2 beds 2 baths1,000 sq. ft.
$240,000Active2 beds 2 baths1,000 sq. ft.2215 N Mutter St, PHILADELPHIA, PA 19133
MLS# PAPH2583186Listed by: COMPASS PENNSYLVANIA, LLC - Coming Soon
 $399,000Coming Soon3 beds 2 baths
$399,000Coming Soon3 beds 2 baths3710 Vale Ln, PHILADELPHIA, PA 19114
MLS# PAPH2580658Listed by: REALTY MARK CITYSCAPE-HUNTINGDON VALLEY - New
 $299,900Active4 beds 3 baths1,530 sq. ft.
$299,900Active4 beds 3 baths1,530 sq. ft.5443 Irving St, PHILADELPHIA, PA 19139
MLS# PAPH2580706Listed by: KELLER WILLIAMS MAIN LINE - Coming Soon
 $475,000Coming Soon3 beds 1 baths
$475,000Coming Soon3 beds 1 baths409 E George St, PHILADELPHIA, PA 19125
MLS# PAPH2581532Listed by: EXP REALTY, LLC - New
 $885,000Active2 beds 2 baths1,852 sq. ft.
$885,000Active2 beds 2 baths1,852 sq. ft.1213-15 Locust St #b, PHILADELPHIA, PA 19107
MLS# PAPH2582294Listed by: ELFANT WISSAHICKON-RITTENHOUSE SQUARE - Coming Soon
 $99,000Coming Soon3 beds 2 baths
$99,000Coming Soon3 beds 2 baths3054 N 15th St, PHILADELPHIA, PA 19132
MLS# PAPH2582602Listed by: COMPASS PENNSYLVANIA, LLC - Coming Soon
 $699,000Coming Soon4 beds 3 baths
$699,000Coming Soon4 beds 3 baths1726 Annin St, PHILADELPHIA, PA 19146
MLS# PAPH2582844Listed by: COMPASS PENNSYLVANIA, LLC - New
 $199,900Active2 beds 2 baths950 sq. ft.
$199,900Active2 beds 2 baths950 sq. ft.4633 Weymouth St, PHILADELPHIA, PA 19120
MLS# PAPH2582944Listed by: 20/20 REAL ESTATE - BENSALEM

