2101 Chestnut St #402, Philadelphia, PA 19103
Local realty services provided by:ERA Reed Realty, Inc.
2101 Chestnut St #402,Philadelphia, PA 19103
$120,000
- - Beds
- 1 Baths
- 406 sq. ft.
- Condominium
- Active
Listed by: gianna nina iannella
Office: ocf realty llc. - philadelphia
MLS#:PAPH2561598
Source:BRIGHTMLS
Price summary
- Price:$120,000
- Price per sq. ft.:$295.57
About this home
Nestled in the heart of Rittenhouse Square, The Riverwest Condominium offers a unique blend of urban living and comfort. This contemporary unit, located in a well-established hi-rise, is perfect for those seeking a vibrant lifestyle surrounded by the best of city amenities. Step inside to discover a cozy space featuring essential appliances that make daily living a breeze. The gas oven and range are perfect for whipping up your favorite meals, while the range hood ensures a fresh atmosphere. The refrigerator provides ample storage for your groceries, making it easy to enjoy the local farmer's markets and gourmet shops just a short stroll away. The building boasts fantastic amenities, including a fitness center and community center, ideal for staying active and socializing with neighbors. An elevator provides easy access to your unit, enhancing convenience in your daily routine. Rittenhouse Square is renowned for its lush parks, trendy cafes, and boutique shopping, creating a vibrant community atmosphere. ALL UTILITIES INCLUDED IN CONDO FEE(gas, electric, water/sewer)! Enjoy leisurely walks in the park or indulge in the culinary delights of nearby restaurants. With a shared laundry facility in the building, you'll find everything you need right at your fingertips. This charming unit is not just a place to live; it's a gateway to a lifestyle filled with comfort, convenience, and community. Experience the best of city living in a space that truly feels like home.
Contact an agent
Home facts
- Year built:1973
- Listing ID #:PAPH2561598
- Added:45 day(s) ago
- Updated:January 06, 2026 at 02:34 PM
Rooms and interior
- Total bathrooms:1
- Full bathrooms:1
- Living area:406 sq. ft.
Heating and cooling
- Cooling:Wall Unit
- Heating:Baseboard - Hot Water, Hot Water & Baseboard - Electric, Steam
Structure and exterior
- Year built:1973
- Building area:406 sq. ft.
Utilities
- Water:Public
- Sewer:Public Sewer
Finances and disclosures
- Price:$120,000
- Price per sq. ft.:$295.57
- Tax amount:$1,853 (2026)
New listings near 2101 Chestnut St #402
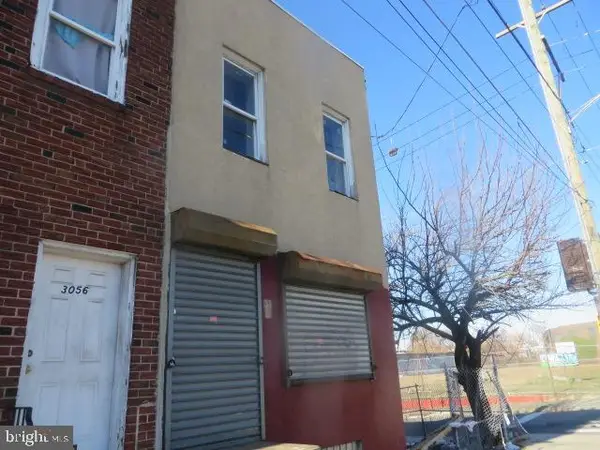 $59,900Active3 beds 2 baths1,400 sq. ft.
$59,900Active3 beds 2 baths1,400 sq. ft.3058-60 N 5th St, PHILADELPHIA, PA 19133
MLS# PAPH2568936Listed by: PREMIER REAL ESTATE INC- Coming Soon
 $724,999Coming Soon4 beds 4 baths
$724,999Coming Soon4 beds 4 baths223 Carpenter St, PHILADELPHIA, PA 19147
MLS# PAPH2563256Listed by: BHHS FOX & ROACH-HAVERFORD - New
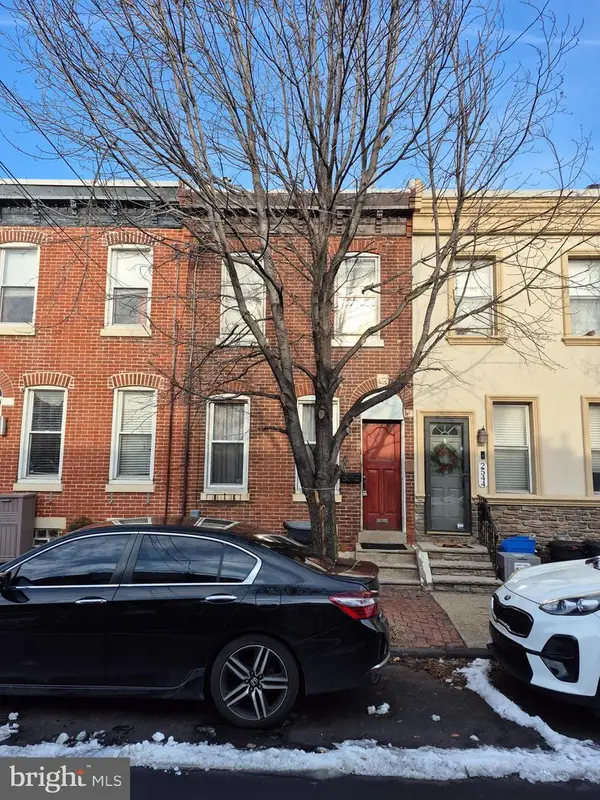 $180,000Active2 beds 1 baths950 sq. ft.
$180,000Active2 beds 1 baths950 sq. ft.2542 Memphis St, PHILADELPHIA, PA 19125
MLS# PAPH2557392Listed by: KELLER WILLIAMS REAL ESTATE-HORSHAM - New
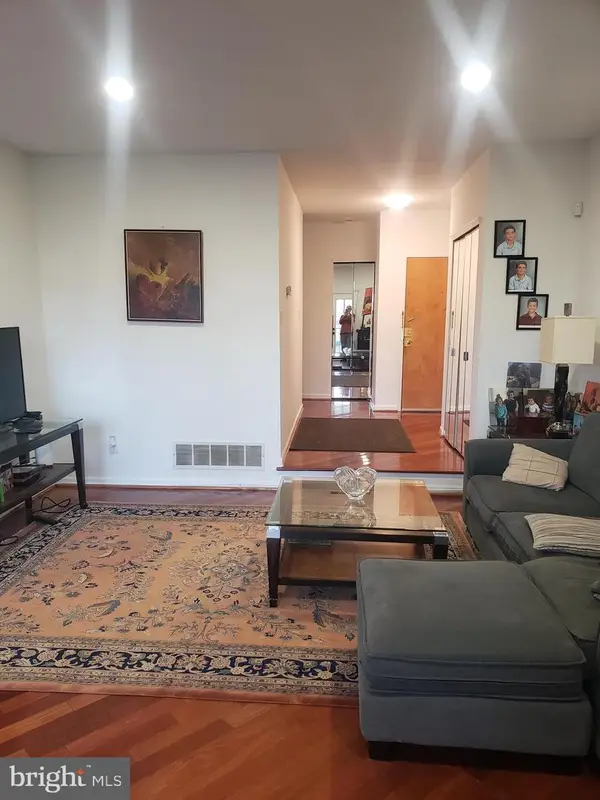 $279,000Active2 beds 2 baths1,074 sq. ft.
$279,000Active2 beds 2 baths1,074 sq. ft.301 Byberry Rd #f7, PHILADELPHIA, PA 19116
MLS# PAPH2571296Listed by: DAN REALTY - New
 $439,900Active5 beds 3 baths2,436 sq. ft.
$439,900Active5 beds 3 baths2,436 sq. ft.2229 N Hancock St, PHILADELPHIA, PA 19133
MLS# PAPH2571766Listed by: ALENA REAL ESTATE COMPANY - New
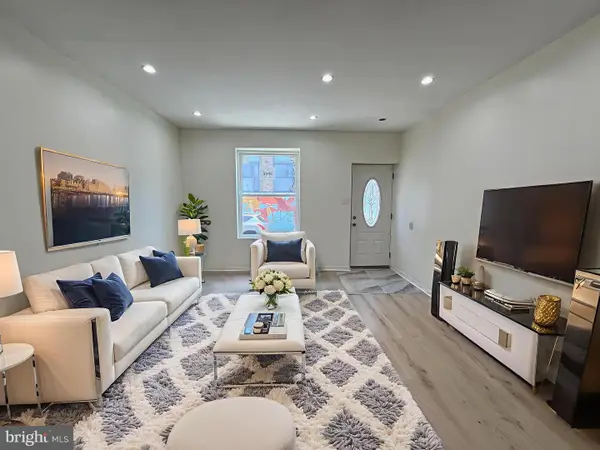 $269,900Active3 beds 2 baths1,350 sq. ft.
$269,900Active3 beds 2 baths1,350 sq. ft.2512 S Marshall St, PHILADELPHIA, PA 19148
MLS# PAPH2571516Listed by: CENTURY 21 ADVANTAGE GOLD-SOUTH PHILADELPHIA - New
 $230,000Active2 beds 1 baths900 sq. ft.
$230,000Active2 beds 1 baths900 sq. ft.4907 Rawle St, PHILADELPHIA, PA 19135
MLS# PAPH2571706Listed by: RE/MAX AFFILIATES - New
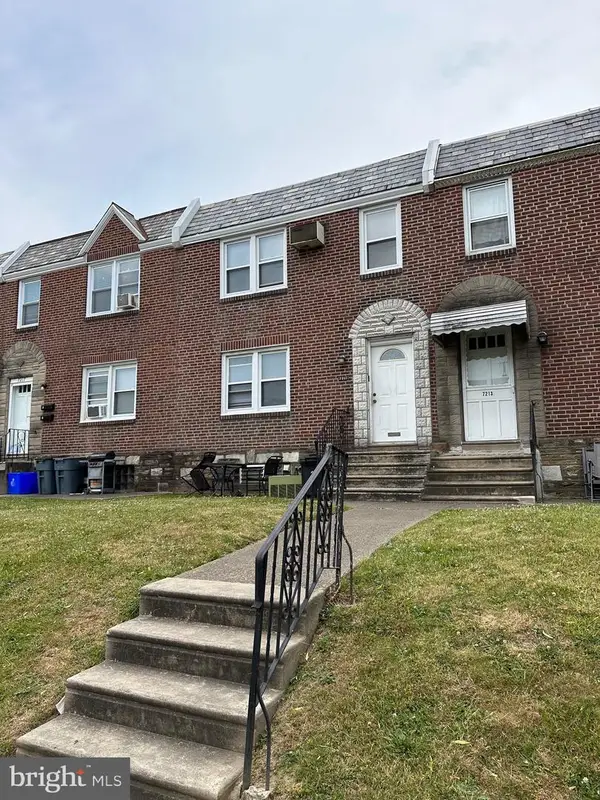 $270,000Active1 beds -- baths1,440 sq. ft.
$270,000Active1 beds -- baths1,440 sq. ft.7215 Erdrick St, PHILADELPHIA, PA 19135
MLS# PAPH2571714Listed by: WEICHERT, REALTORS - CORNERSTONE - New
 $149,000Active0.01 Acres
$149,000Active0.01 Acres1512 Germantown Ave, PHILADELPHIA, PA 19122
MLS# PAPH2571726Listed by: KW EMPOWER - New
 $299,000Active5 beds -- baths2,782 sq. ft.
$299,000Active5 beds -- baths2,782 sq. ft.2323 N Park Ave, PHILADELPHIA, PA 19132
MLS# PAPH2571728Listed by: KW EMPOWER
