2103 Delancey Pl, Philadelphia, PA 19103
Local realty services provided by:ERA OakCrest Realty, Inc.
2103 Delancey Pl,Philadelphia, PA 19103
$2,275,000
- 5 Beds
- 5 Baths
- - sq. ft.
- Townhouse
- Coming Soon
Listed by:arielle k roemer
Office:bhhs fox & roach the harper at rittenhouse square
MLS#:PAPH2553426
Source:BRIGHTMLS
Price summary
- Price:$2,275,000
About this home
Gracefully poised on one of Philadelphia’s most admired tree-lined blocks, 2103 Delancey Place offers 5 bedrooms, 3 full and 2 half baths, 4,428 square feet of living space, and an 18-foot-wide by 108-foot-deep lot stretching from Delancey Place to Cypress Street. With its red-brick façade, classic green shutters, flower-filled window boxes, multi-level roof deck, and attached TWO-car garage, this residence captures the timeless elegance and enduring prestige that make Delancey the crown jewel of Rittenhouse Square.
Set on the sunlit north side of the block, the home enjoys southern, western, and northern exposures, filling each level with natural light. A traditional vestibule opens into a gracious formal living room, where soaring ceilings, intricate crown moldings, and a fireplace framed by a custom Tigerwood mantle handcrafted by Pappajohn Woodworking create an elegant welcome. Just beyond, the formal dining room glows with original leaded-glass windows that filter soft, dappled light.
The eat-in kitchen balances artistry and function with a six-burner Viking range, stone countertops, expansive island, and twin skylights that flood the space with brightness. A custom mosaic wall mural by renowned Philadelphia artist Isaiah Zagar adds a bold creative signature, while sliding glass doors open to a brick patio and the attached two-car garage—a rare luxury in Center City—accessible from wide, quiet Cypress Street.
A graceful curved staircase, the architectural centerpiece of the home, winds upward through all levels, connecting a flexible floor plan with five bedrooms, a family room, and a home office, each adorned with refined finishes and thoughtful details.
On the second floor, the landing opens to a sun-filled family room with built-ins, fireplace, and French doors leading to a private multi-level deck overlooking Cypress Street to the north and west—an inviting outdoor retreat bathed in afternoon sun. At the front of the home, the primary suite faces Delancey and enjoys southern light, complete with custom closets and a spa-inspired bath featuring dual vanities, a glass-enclosed shower, and a skylight above.
The third floor features a spacious home office or den at the rear, framed by a bay of windows that invite abundant natural light. This level also includes a custom walk-in wardrobe and a large laundry suite with full-size washer and dryer and a working cedar sauna—a true luxury rarely found in historic homes. At the front, two additional bedrooms overlooking Delancey Place share a well-appointed full bath. The top floor offers two more sun-filled bedrooms sharing a hall bath with views over Delancey, while the lower level provides exceptional ceiling height and versatility—ideal for a gym, studio, or wine cellar.
Beyond its architecture, 2103 Delancey Place is part of one of the city’s most welcoming and tight-knit communities. Neighbors take pride in maintaining the block’s beauty—keeping it pristine year-round. It’s a place where children play, trees bloom, and neighbors connect like family.
Perfectly located near Rittenhouse and Fitler Parks, I76, the Schuylkill River Trail, Children’s Hospital of PA, HUP, 30th Street Station, University of Pennsylvania, and some of the city’s finest dining, this home offers both elegance and ease in equal measure.
From the custom Isaiah Zagar mosaic to the multi-level deck and enclosed two-car garage, 2103 Delancey Place is a true Philadelphia treasure—a masterpiece of history, light, and luxury ready for its next chapter.
Contact an agent
Home facts
- Year built:1850
- Listing ID #:PAPH2553426
- Added:1 day(s) ago
- Updated:November 01, 2025 at 01:36 PM
Rooms and interior
- Bedrooms:5
- Total bathrooms:5
- Full bathrooms:3
- Half bathrooms:2
Heating and cooling
- Cooling:Central A/C
- Heating:Forced Air, Natural Gas
Structure and exterior
- Year built:1850
Schools
- Elementary school:ALBERT M. GREENFIELD SCHOOL
Utilities
- Water:Public
- Sewer:Public Sewer
Finances and disclosures
- Price:$2,275,000
- Tax amount:$33,595 (2025)
New listings near 2103 Delancey Pl
- New
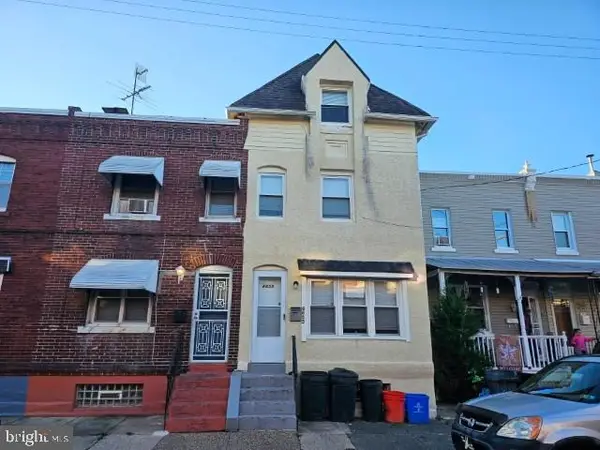 $210,000Active4 beds 1 baths1,225 sq. ft.
$210,000Active4 beds 1 baths1,225 sq. ft.6655 Edmund St, PHILADELPHIA, PA 19135
MLS# PAPH2554710Listed by: MLS DIRECT - New
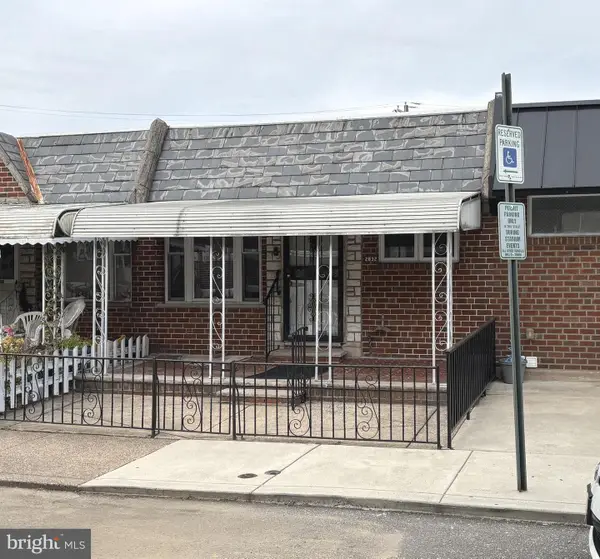 $275,000Active2 beds 2 baths676 sq. ft.
$275,000Active2 beds 2 baths676 sq. ft.2832 S Hutchinson St, PHILADELPHIA, PA 19148
MLS# PAPH2553938Listed by: LPT REALTY, LLC - New
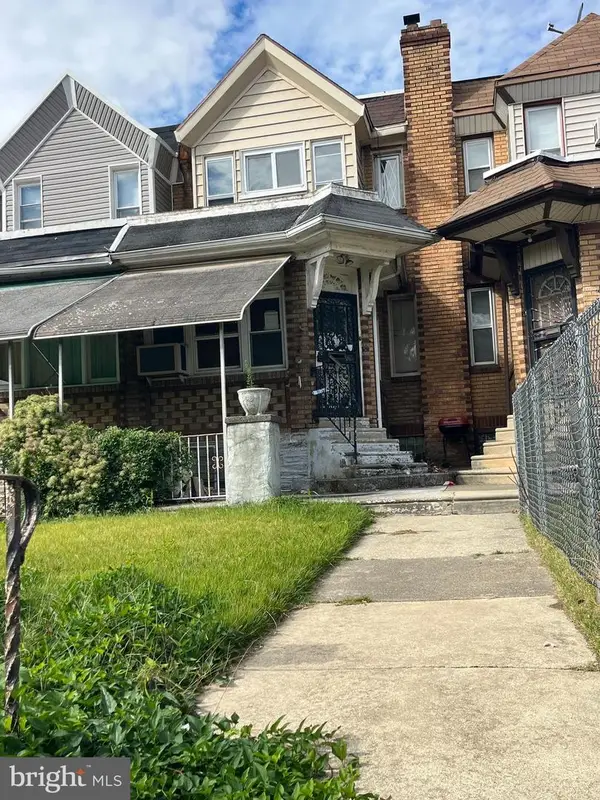 $175,000Active4 beds 1 baths1,512 sq. ft.
$175,000Active4 beds 1 baths1,512 sq. ft.5732 Virginian Rd, PHILADELPHIA, PA 19141
MLS# PAPH2554662Listed by: KELLER WILLIAMS REAL ESTATE-HORSHAM - New
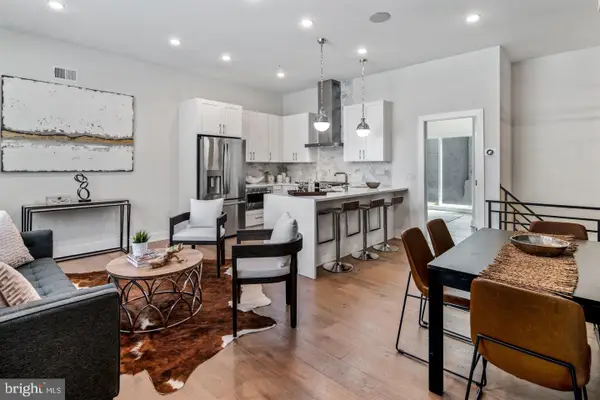 $485,000Active3 beds -- baths1,600 sq. ft.
$485,000Active3 beds -- baths1,600 sq. ft.1910 Brown St, PHILADELPHIA, PA 19130
MLS# PAPH2554548Listed by: LONG & FOSTER REAL ESTATE, INC. - New
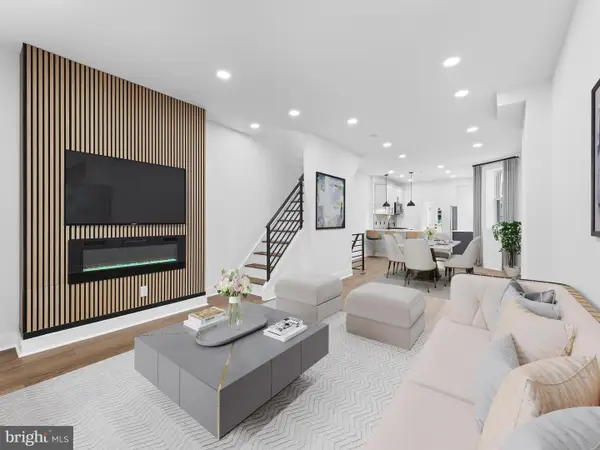 $424,900Active3 beds 4 baths1,570 sq. ft.
$424,900Active3 beds 4 baths1,570 sq. ft.5141 Walton Ave, PHILADELPHIA, PA 19143
MLS# PAPH2554688Listed by: MARKET FORCE REALTY - New
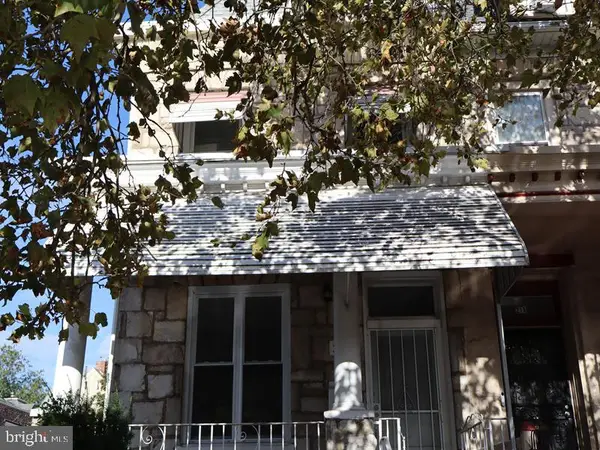 $299,900Active4 beds 4 baths2,816 sq. ft.
$299,900Active4 beds 4 baths2,816 sq. ft.221 W Coulter St, PHILADELPHIA, PA 19144
MLS# PAPH2554414Listed by: ELFANT WISSAHICKON-MT AIRY - Open Sun, 1 to 3pmNew
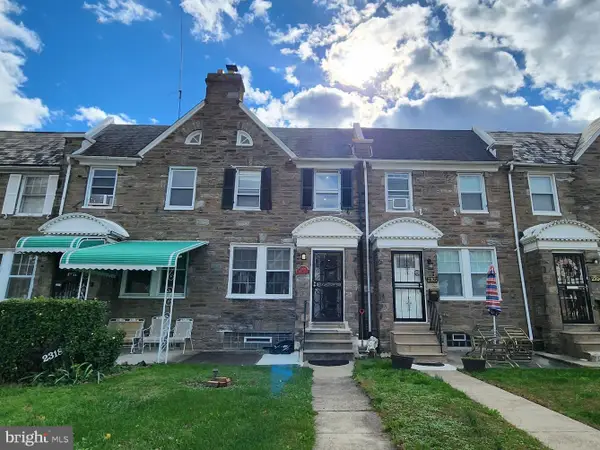 $283,900Active3 beds 2 baths1,586 sq. ft.
$283,900Active3 beds 2 baths1,586 sq. ft.2320 79th Ave, PHILADELPHIA, PA 19150
MLS# PAPH2554266Listed by: REALTY MARK CITYSCAPE-HUNTINGDON VALLEY - New
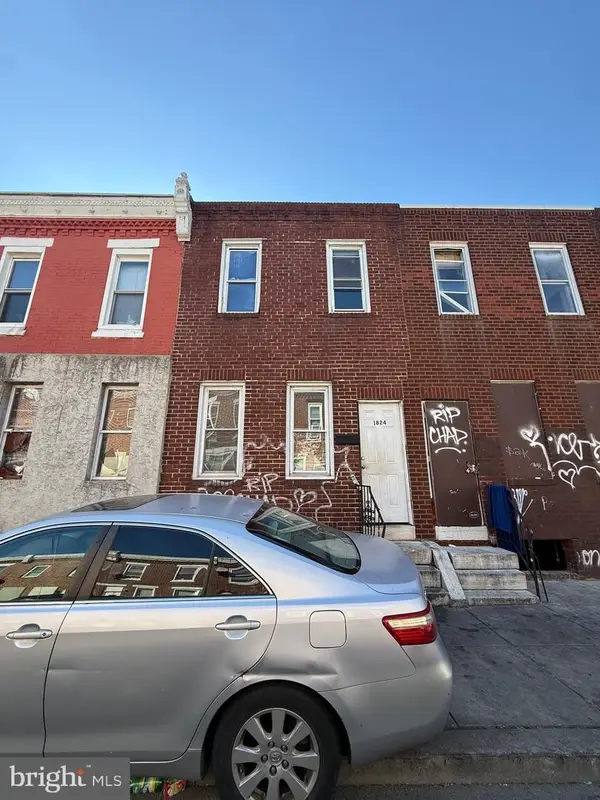 $60,999Active2 beds 1 baths756 sq. ft.
$60,999Active2 beds 1 baths756 sq. ft.1824 E Lippincott St, PHILADELPHIA, PA 19134
MLS# PAPH2554536Listed by: HOMESTARR REALTY - Coming Soon
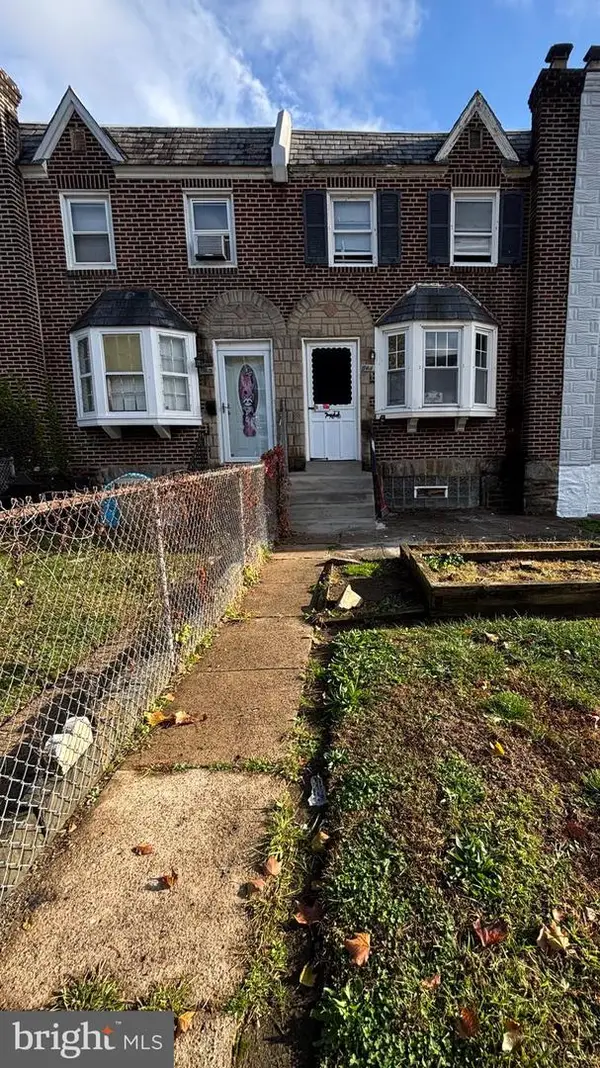 $160,000Coming Soon2 beds 1 baths
$160,000Coming Soon2 beds 1 baths6411 Marsden St, PHILADELPHIA, PA 19135
MLS# PAPH2554648Listed by: REALTY ONE GROUP FOCUS - Open Sat, 12 to 2pmNew
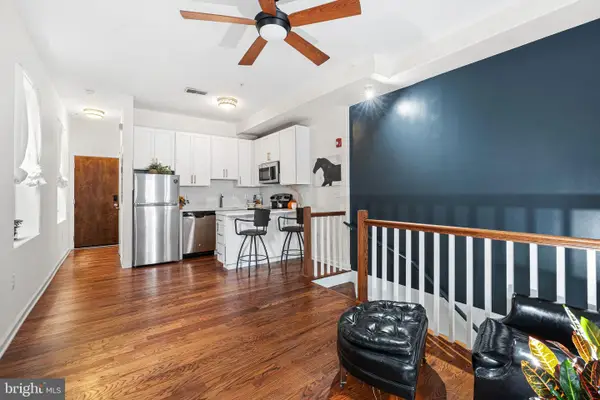 $279,900Active1 beds 1 baths697 sq. ft.
$279,900Active1 beds 1 baths697 sq. ft.729 S 12th St #101, PHILADELPHIA, PA 19147
MLS# PAPH2554660Listed by: COMPASS PENNSYLVANIA, LLC
