2104 Naudain St, Philadelphia, PA 19146
Local realty services provided by:ERA Central Realty Group
2104 Naudain St,Philadelphia, PA 19146
$1,625,000
- 4 Beds
- 5 Baths
- 2,600 sq. ft.
- Townhouse
- Pending
Listed by: mitchel gendelman, joseph cleary
Office: kw empower
MLS#:PAPH2549866
Source:BRIGHTMLS
Price summary
- Price:$1,625,000
- Price per sq. ft.:$625
About this home
4.875% Fixed Interest Rate for 5 Years / 5% Fixed Rate for 7 Years Available with Preferred Lender — Limited-Time Rate Buydown Offer for Qualified Borrowers.
A rare opportunity to own ground-up new construction in the heart of Fitler Square, within the highly coveted Albert M. Greenfield School catchment and tucked along one of Rittenhouse’s most prestigious blocks, Naudain Street. Designed by LTD Design, this 4-bedroom, 4.5-bath luxury residence offers DEEDED PARKING and approximately 2,600 square feet of impeccably crafted living space, seamlessly blending modern design with timeless sophistication.
The main level features an open, light-filled floor plan with wide-plank white oak floors and an elegant living area that flows directly into the dining space and chef’s kitchen. Designed for both style and function, the kitchen is finished with custom two-tone cabinetry, veined quartz countertops and backsplash, Thermador appliances, and an oversized waterfall island. Glass doors open to the private backyard, creating a natural extension of the living space—ideal for outdoor dining and entertaining.
The second floor offers two spacious bedrooms, a full bath, and a conveniently located laundry room. The third floor is dedicated to the primary suite—a tranquil retreat with a grand custom walk-through closet and a spa-like bath featuring dual vanities, heated floors, a freestanding soaking tub, a frameless glass shower with rain head and body sprays, and a Neorest bidet toilet.
The fourth level encompasses a full-floor flex space with a full bath and wet bar—perfect for a home office, guest suite, or den—along with access to a two-level roof deck. A double sliding patio door opens to the lower deck, outfitted with stone pavers and picturesque skyline views. The upper deck offers an expansive entertaining area with sweeping views of the city.
Additional highlights include dual-zone HVAC, a 1-year builder’s warranty, and a 10-year tax abatement for long-term savings. Just steps from Fitler Square Park, the Schuylkill River Trail, and some of the city’s best restaurants and cafés, this home delivers modern luxury and urban convenience in one of Philadelphia’s most sought-after neighborhoods. Estimated delivery 3 months from the time of an executed contract. The list price includes one driveway parking space, with an additional space available for purchase.
Contact an agent
Home facts
- Year built:2024
- Listing ID #:PAPH2549866
- Added:99 day(s) ago
- Updated:February 26, 2026 at 08:39 AM
Rooms and interior
- Bedrooms:4
- Total bathrooms:5
- Full bathrooms:4
- Half bathrooms:1
- Flooring:Engineered Wood
- Kitchen Description:Built-In Microwave, Built-In Range, Cooktop, Dishwasher, Disposal, Freezer, Microwave, Oven - Single, Range Hood, Refrigerator, Stove, Water Heater
- Basement:Yes
- Basement Description:Fully Finished
- Living area:2,600 sq. ft.
Heating and cooling
- Cooling:Central A/C
- Heating:Forced Air, Natural Gas
Structure and exterior
- Roof:Tile
- Year built:2024
- Building area:2,600 sq. ft.
- Lot area:0.02 Acres
- Architectural Style:Straight Thru
- Construction Materials:Brick, Concrete, HardiPlank Type, Masonry
- Foundation Description:Concrete Perimeter
- Levels:4 Story
Schools
- High school:BENJAMIN FRANKLIN
- Middle school:GREENFIELD ALBERT
- Elementary school:GREENFIELD ALBERT
Utilities
- Water:Public
- Sewer:Public Sewer
Finances and disclosures
- Price:$1,625,000
- Price per sq. ft.:$625
- Tax amount:$3,615 (2025)
Features and amenities
- Laundry features:Dryer, Washer
New listings near 2104 Naudain St
- Coming Soon
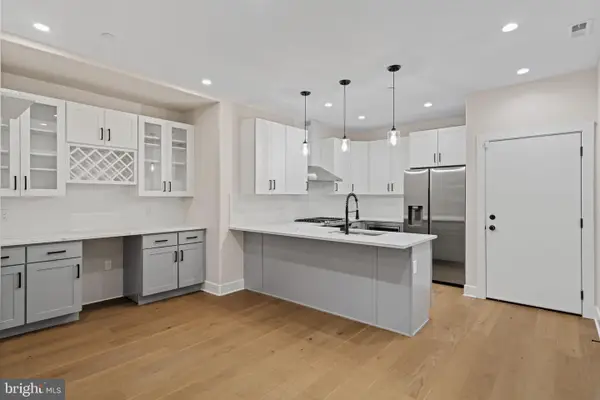 $599,000Coming Soon3 beds 3 baths
$599,000Coming Soon3 beds 3 baths1224 N 26th #e1, PHILADELPHIA, PA 19121
MLS# PAPH2574206Listed by: COMPASS PENNSYLVANIA, LLC - New
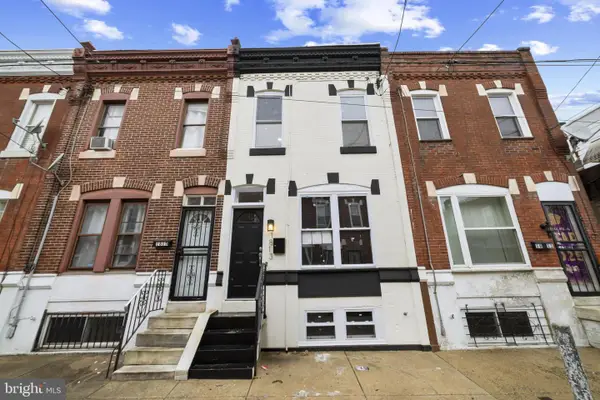 $320,000Active3 beds 2 baths893 sq. ft.
$320,000Active3 beds 2 baths893 sq. ft.1813 Dudley St, PHILADELPHIA, PA 19145
MLS# PAPH2585536Listed by: COMPASS - New
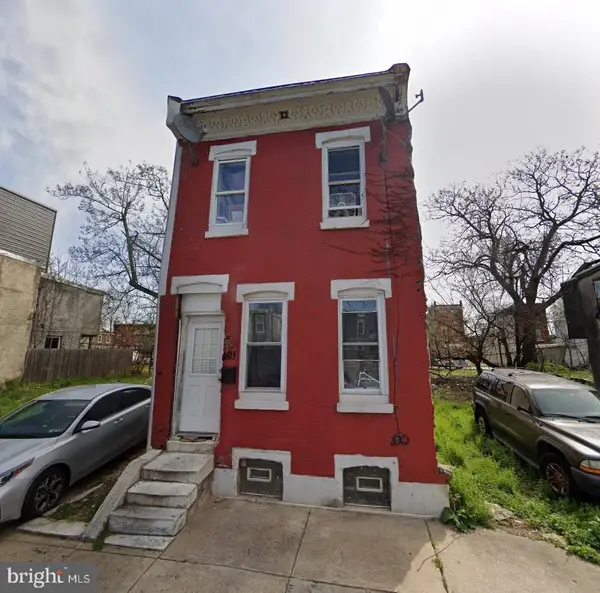 $75,000Active2 beds 1 baths964 sq. ft.
$75,000Active2 beds 1 baths964 sq. ft.1811 N Ringgold St, PHILADELPHIA, PA 19121
MLS# PAPH2585694Listed by: KELLER WILLIAMS REAL ESTATE-BLUE BELL - New
 $119,900Active3 beds 3 baths1,170 sq. ft.
$119,900Active3 beds 3 baths1,170 sq. ft.2935 N 25th St, PHILADELPHIA, PA 19132
MLS# PAPH2586198Listed by: SJI JACKSON REALTY, LLC - New
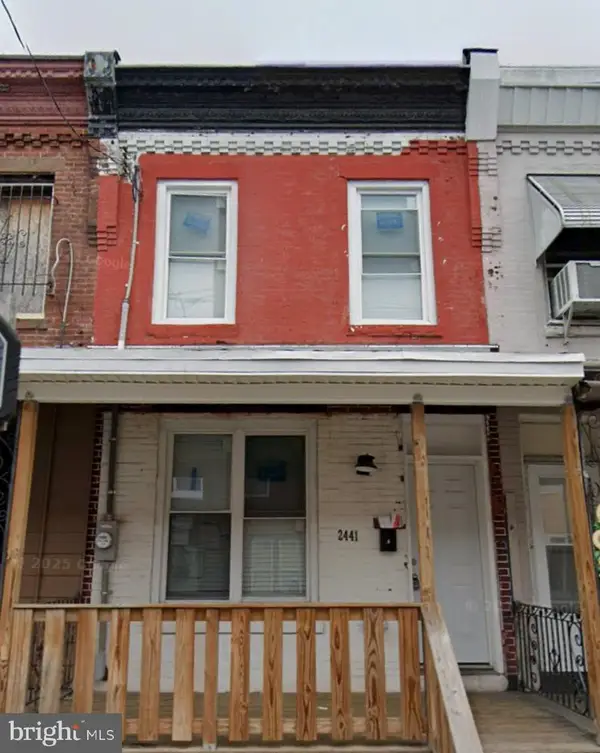 $99,900Active-- beds -- baths1,130 sq. ft.
$99,900Active-- beds -- baths1,130 sq. ft.2441 W Oakdale St, PHILADELPHIA, PA 19132
MLS# PAPH2586358Listed by: SJI JACKSON REALTY, LLC - New
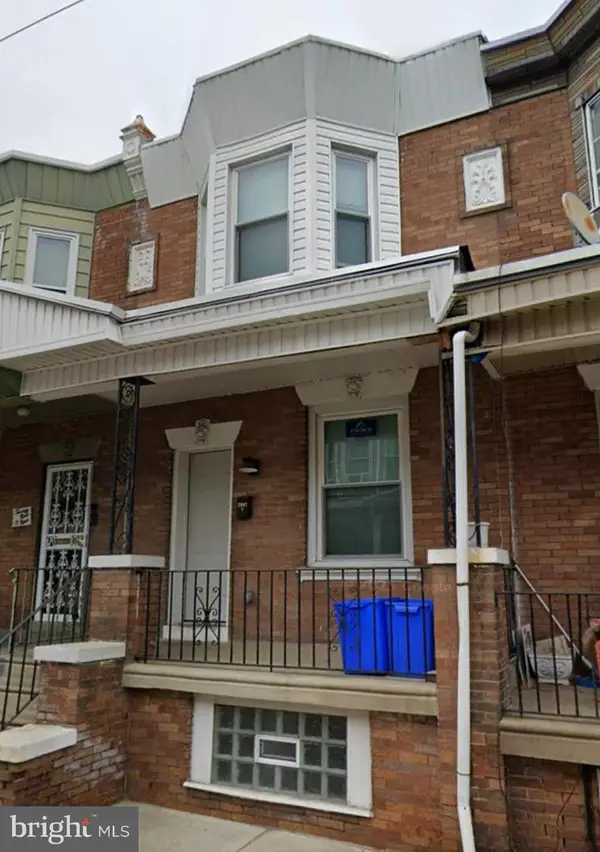 $99,900Active-- beds -- baths900 sq. ft.
$99,900Active-- beds -- baths900 sq. ft.2907 N Lecount St, PHILADELPHIA, PA 19132
MLS# PAPH2586404Listed by: SJI JACKSON REALTY, LLC - New
 $377,500Active3 beds 3 baths1,482 sq. ft.
$377,500Active3 beds 3 baths1,482 sq. ft.1939 S 21st St, PHILADELPHIA, PA 19145
MLS# PAPH2586892Listed by: KW EMPOWER - New
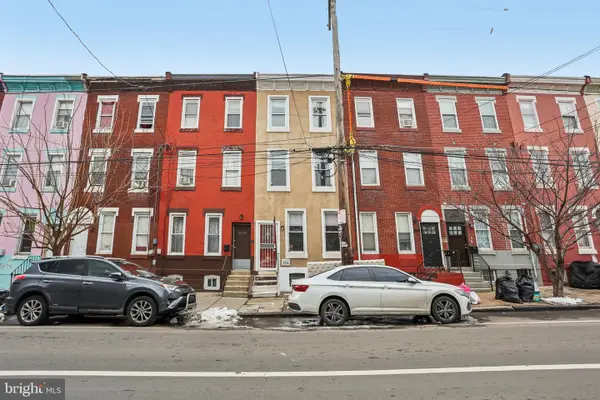 $260,000Active5 beds 3 baths1,535 sq. ft.
$260,000Active5 beds 3 baths1,535 sq. ft.2546 N 5th St, PHILADELPHIA, PA 19133
MLS# PAPH2586904Listed by: REDFIN CORPORATION - New
 $1,850,000Active4 beds 7 baths3,591 sq. ft.
$1,850,000Active4 beds 7 baths3,591 sq. ft.2115 Pine St, PHILADELPHIA, PA 19103
MLS# PAPH2587022Listed by: KW EMPOWER - New
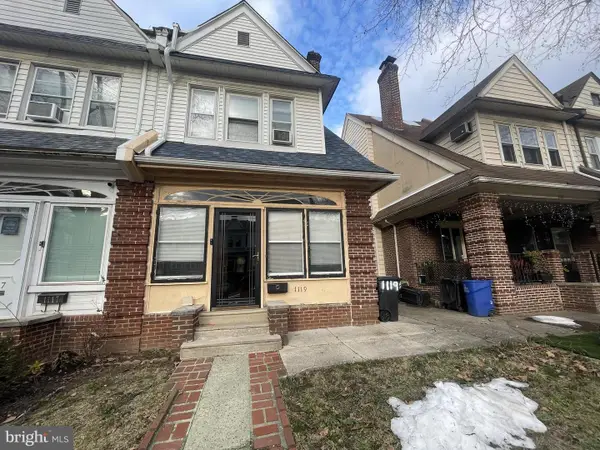 $258,900Active4 beds 2 baths1,800 sq. ft.
$258,900Active4 beds 2 baths1,800 sq. ft.1119 Harrison St, PHILADELPHIA, PA 19124
MLS# PAPH2587414Listed by: REALTY MARK ASSOCIATES

