2104 W Cheltenham Ave, Philadelphia, PA 19138
Local realty services provided by:ERA Martin Associates
2104 W Cheltenham Ave,Philadelphia, PA 19138
$240,000
- 3 Beds
- 2 Baths
- 1,474 sq. ft.
- Townhouse
- Active
Listed by: lisa yvette risco
Office: keller williams main line
MLS#:PAPH2513336
Source:BRIGHTMLS
Price summary
- Price:$240,000
- Price per sq. ft.:$162.82
About this home
Approved Short Sale – West Oak Lane | 3BR Home w/ Finished Basement & Deck | Well maintained 3BR, 1.5BA home in desirable West Oak Lane. Sun-filled living and dining areas feature wood flooring and an open kitchen with direct access to a private rear deck. The finished basement offers flexible space for a family room, office, or gym, plus laundry and interior garage access. Upstairs includes three spacious bedrooms with ample closets and an updated 4-piece ceramic tile bath. Additional highlights: private driveway, off-street parking, and convenient location near public transportation, Montgomery County, Cheltenham Mall, and Willow Grove Park. Approved short sale, price to sell. Process may take be 60-180 days.
Contact an agent
Home facts
- Year built:1929
- Listing ID #:PAPH2513336
- Added:214 day(s) ago
- Updated:February 17, 2026 at 02:35 PM
Rooms and interior
- Bedrooms:3
- Total bathrooms:2
- Full bathrooms:1
- Half bathrooms:1
- Living area:1,474 sq. ft.
Heating and cooling
- Cooling:Ceiling Fan(s), Window Unit(s)
- Heating:Hot Water, Natural Gas
Structure and exterior
- Roof:Flat
- Year built:1929
- Building area:1,474 sq. ft.
- Lot area:0.04 Acres
Utilities
- Water:Public
- Sewer:Public Sewer
Finances and disclosures
- Price:$240,000
- Price per sq. ft.:$162.82
- Tax amount:$3,450 (2024)
New listings near 2104 W Cheltenham Ave
- New
 $30,000Active0.02 Acres
$30,000Active0.02 Acres1106 W Somerset St, PHILADELPHIA, PA 19133
MLS# PAPH2584838Listed by: HOWARD HANNA REAL ESTATE SERVICES - Coming Soon
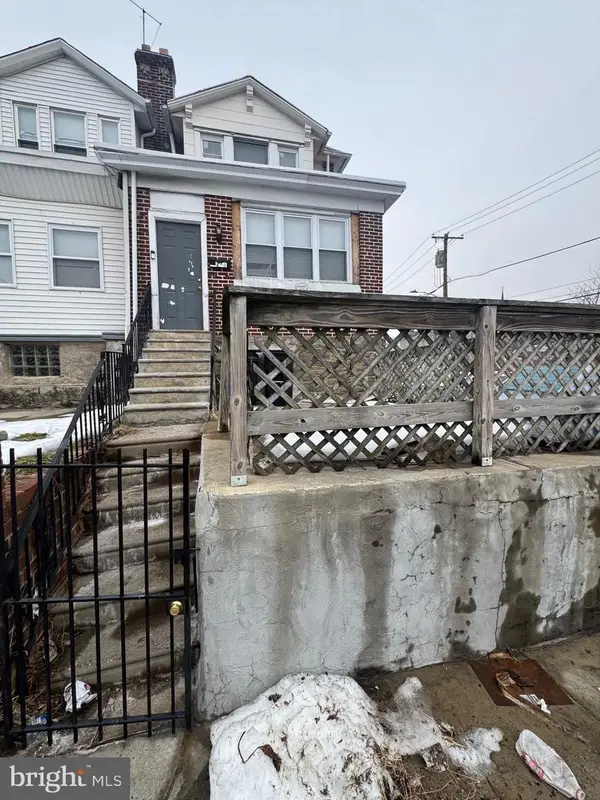 $250,000Coming Soon5 beds -- baths
$250,000Coming Soon5 beds -- baths5801 Brush Rd, PHILADELPHIA, PA 19138
MLS# PAPH2584674Listed by: BHHS FOX & ROACH-CENTER CITY WALNUT - Coming Soon
 $499,000Coming Soon1 beds 1 baths
$499,000Coming Soon1 beds 1 baths2101-00 Market St #2805, PHILADELPHIA, PA 19103
MLS# PAPH2584820Listed by: RE/MAX ACCESS - New
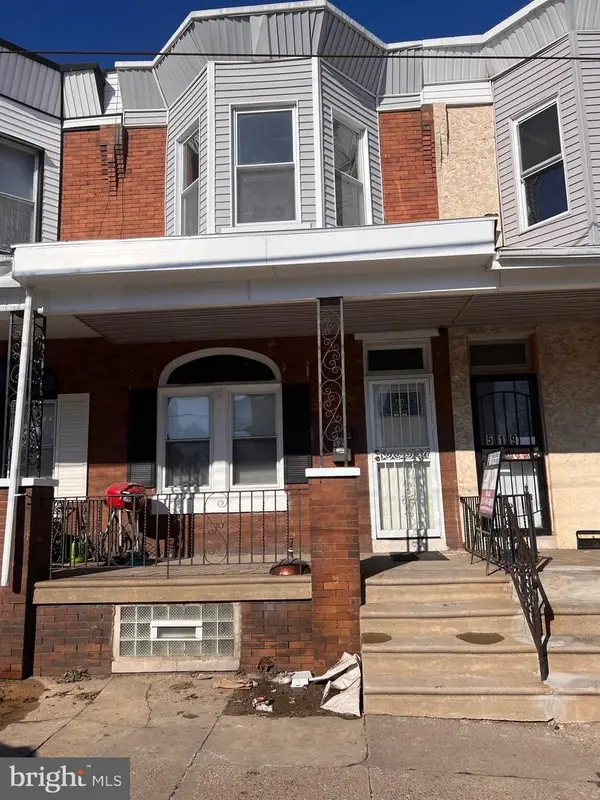 $200,000Active3 beds 1 baths1,260 sq. ft.
$200,000Active3 beds 1 baths1,260 sq. ft.521 W Rockland St, PHILADELPHIA, PA 19120
MLS# PAPH2584764Listed by: KELLER WILLIAMS REAL ESTATE TRI-COUNTY 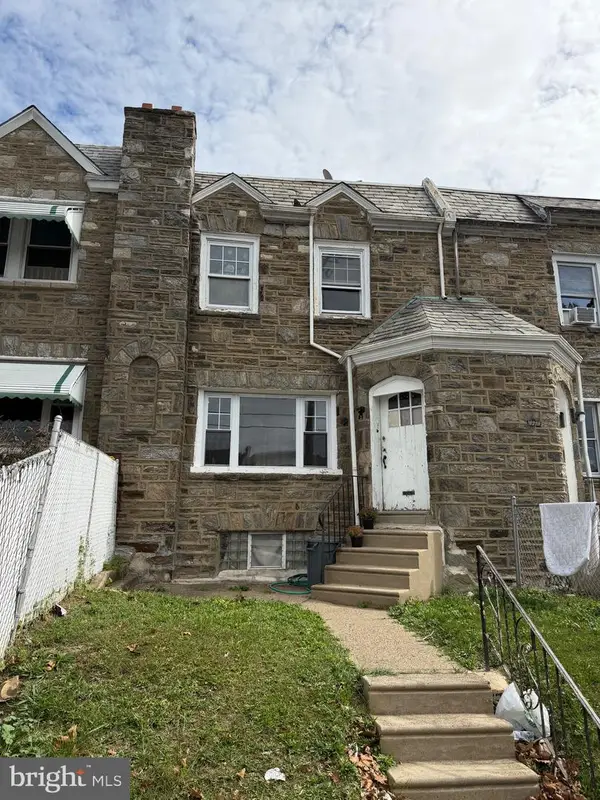 $159,000Pending3 beds -- baths1,278 sq. ft.
$159,000Pending3 beds -- baths1,278 sq. ft.4721 C St, PHILADELPHIA, PA 19120
MLS# PAPH2583596Listed by: KW EMPOWER- New
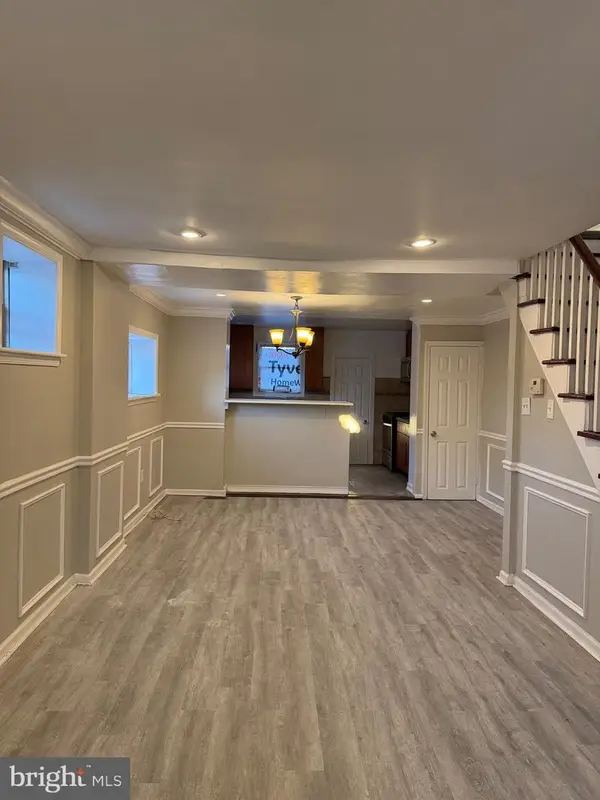 $235,000Active3 beds 2 baths998 sq. ft.
$235,000Active3 beds 2 baths998 sq. ft.6839 Rodney St, PHILADELPHIA, PA 19138
MLS# PAPH2584762Listed by: MARVIN CAPPS REALTY INC - New
 $309,999Active4 beds -- baths2,100 sq. ft.
$309,999Active4 beds -- baths2,100 sq. ft.6100 Walnut St, PHILADELPHIA, PA 19139
MLS# PAPH2584760Listed by: RE/MAX PREFERRED - MALVERN - New
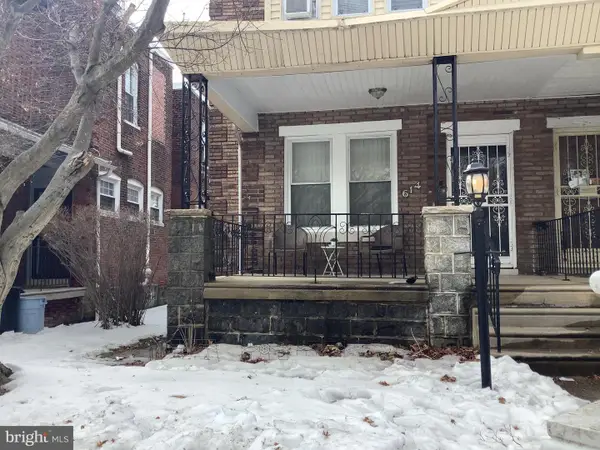 $280,000Active4 beds 3 baths1,924 sq. ft.
$280,000Active4 beds 3 baths1,924 sq. ft.614 Wynnewood Rd, PHILADELPHIA, PA 19151
MLS# PAPH2583520Listed by: COLDWELL BANKER REALTY - Coming SoonOpen Sat, 11am to 2pm
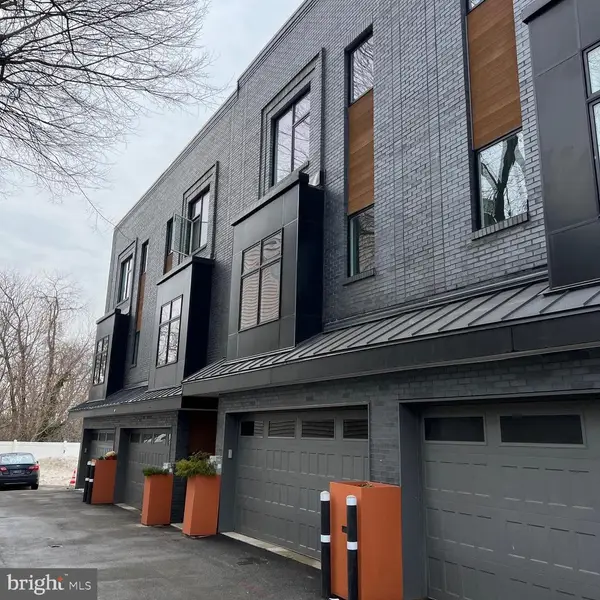 $760,000Coming Soon3 beds 3 baths
$760,000Coming Soon3 beds 3 baths263 Hermitage Street #6, PHILADELPHIA, PA 19127
MLS# PAPH2584584Listed by: COMPASS PENNSYLVANIA, LLC - New
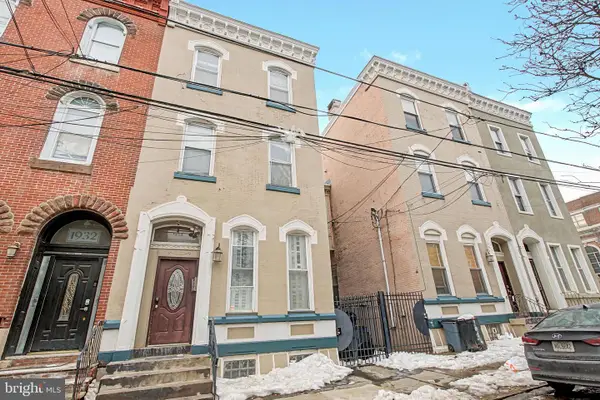 $640,000Active9 beds -- baths2,473 sq. ft.
$640,000Active9 beds -- baths2,473 sq. ft.1936 N 7th St, PHILADELPHIA, PA 19122
MLS# PAPH2584678Listed by: RE/MAX PLUS

