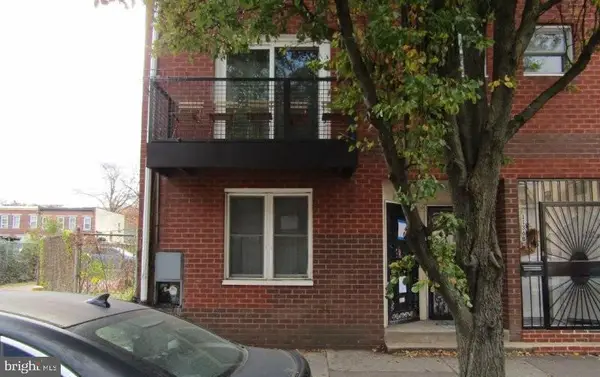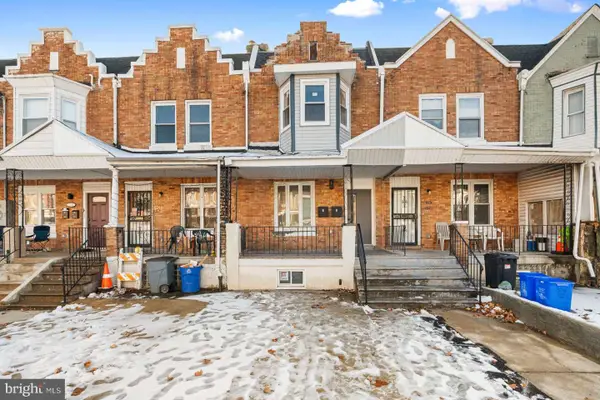211 Hermit, Philadelphia, PA 19128
Local realty services provided by:ERA Central Realty Group
211 Hermit,Philadelphia, PA 19128
$489,000
- 3 Beds
- 3 Baths
- 1,650 sq. ft.
- Townhouse
- Pending
Listed by: jacqueline mclaughlin
Office: kw empower
MLS#:PAPH2557848
Source:BRIGHTMLS
Price summary
- Price:$489,000
- Price per sq. ft.:$296.36
About this home
Just in time for the holidays, this beautifully reimagined Manayunk home has been thoughtfully transformed from top to bottom to blend modern style with warm, welcoming character. It features brand-new wide-plank engineered hardwood flooring throughout and custom white oak and iron railings that span all three floors, adding a striking architectural detail to the home.
The first floor offers an open yet intentional layout—providing great flow without putting your kitchen sink on display from the living room. A generously wide footprint creates a spacious living and dining area with flexible furniture arrangements. The separate kitchen shines with new flooring, countertops, backsplash, custom floating shelves, and a custom range hood. From here, step out to a covered porch overlooking the fenced-in yard—perfect for morning coffee or year-round entertaining.
Upstairs, the second floor offers a primary suite with a private full bath, along with a second well-sized bedroom and a beautifully appointed hallway bathroom. The hall bath includes a full tub, spacious vanity, built-in shelving, custom ombré shower tile, and terrazzo flooring. The primary bath features a custom walk-in shower with glass enclosure, marble tile flooring, and built-in linen shelving.
The third floor adds a charming bonus: a bright, inviting bedroom with vaulted ceilings, an original exposed beam, and two dormer windows that fill the space with natural light—perfect for kids, guests, or a creative studio.
A large unfinished basement provides even more versatility, featuring high ceilings, a brand-new washer and dryer, abundant storage, a completely new French drain system, and a new sewer line—offering peace of mind and room to expand.
Located just a 12-minute walk from Main Street Manayunk and directly across from Neighbors Park and Playground, the home offers unbeatable convenience. The Wissahickon SEPTA station is a quick 6-minute walk, coffee shops are around the corner, and abundant dual-side street parking ensures easy parking at any hour.
Showings begin 11/14—schedule your appointment today!
Contact an agent
Home facts
- Year built:1930
- Listing ID #:PAPH2557848
- Added:44 day(s) ago
- Updated:December 25, 2025 at 08:30 AM
Rooms and interior
- Bedrooms:3
- Total bathrooms:3
- Full bathrooms:2
- Half bathrooms:1
- Living area:1,650 sq. ft.
Heating and cooling
- Cooling:Central A/C
- Heating:Central, Natural Gas
Structure and exterior
- Year built:1930
- Building area:1,650 sq. ft.
- Lot area:0.03 Acres
Schools
- High school:ROXBORUGH
- Elementary school:COOK-WISSAHICKON
Utilities
- Water:Public
- Sewer:Public Sewer
Finances and disclosures
- Price:$489,000
- Price per sq. ft.:$296.36
- Tax amount:$4,237 (2025)
New listings near 211 Hermit
- New
 $499,000Active5 beds 4 baths3,000 sq. ft.
$499,000Active5 beds 4 baths3,000 sq. ft.503 E Walnut Ln, PHILADELPHIA, PA 19144
MLS# PAPH2568774Listed by: KELLER WILLIAMS MAIN LINE - New
 $225,000Active3 beds 1 baths1,228 sq. ft.
$225,000Active3 beds 1 baths1,228 sq. ft.1933 W Pacific St, PHILADELPHIA, PA 19140
MLS# PAPH2569444Listed by: XL REALTY GROUP - New
 $105,000Active5 beds 1 baths1,551 sq. ft.
$105,000Active5 beds 1 baths1,551 sq. ft.2113 N Franklin St, PHILADELPHIA, PA 19122
MLS# PAPH2548532Listed by: CENTURY 21 ADVANTAGE GOLD-SOUTHAMPTON - New
 $315,000Active2 beds 2 baths1,200 sq. ft.
$315,000Active2 beds 2 baths1,200 sq. ft.1134 South St #a, PHILADELPHIA, PA 19147
MLS# PAPH2569454Listed by: RE/MAX PRIME REAL ESTATE - New
 $440,000Active4 beds -- baths1,504 sq. ft.
$440,000Active4 beds -- baths1,504 sq. ft.5246 Cedar Ave, PHILADELPHIA, PA 19143
MLS# PAPH2569456Listed by: HOMEZU BY SIMPLE CHOICE - New
 $279,000Active3 beds 2 baths1,844 sq. ft.
$279,000Active3 beds 2 baths1,844 sq. ft.5722 Florence Ave, PHILADELPHIA, PA 19143
MLS# PAPH2569442Listed by: KW EMPOWER - New
 $143,100Active3 beds 1 baths1,280 sq. ft.
$143,100Active3 beds 1 baths1,280 sq. ft.1705 S 24th St, PHILADELPHIA, PA 19145
MLS# PAPH2569396Listed by: REALHOME SERVICES AND SOLUTIONS, INC. - New
 $285,000Active1 beds 1 baths665 sq. ft.
$285,000Active1 beds 1 baths665 sq. ft.1811 Chestnut St #unit 404, PHILADELPHIA, PA 19103
MLS# PAPH2569404Listed by: KW EMPOWER - Coming Soon
 $1,350,000Coming Soon4 beds 5 baths
$1,350,000Coming Soon4 beds 5 baths1810 Bainbridge St, PHILADELPHIA, PA 19146
MLS# PAPH2569414Listed by: COLDWELL BANKER REALTY - Coming Soon
 $535,000Coming Soon4 beds 3 baths
$535,000Coming Soon4 beds 3 baths444 Woodhaven Ter, PHILADELPHIA, PA 19116
MLS# PAPH2569426Listed by: HONEST REAL ESTATE
