2113 Kensington Walk, PHILADELPHIA, PA 19125
Local realty services provided by:O'BRIEN REALTY ERA POWERED
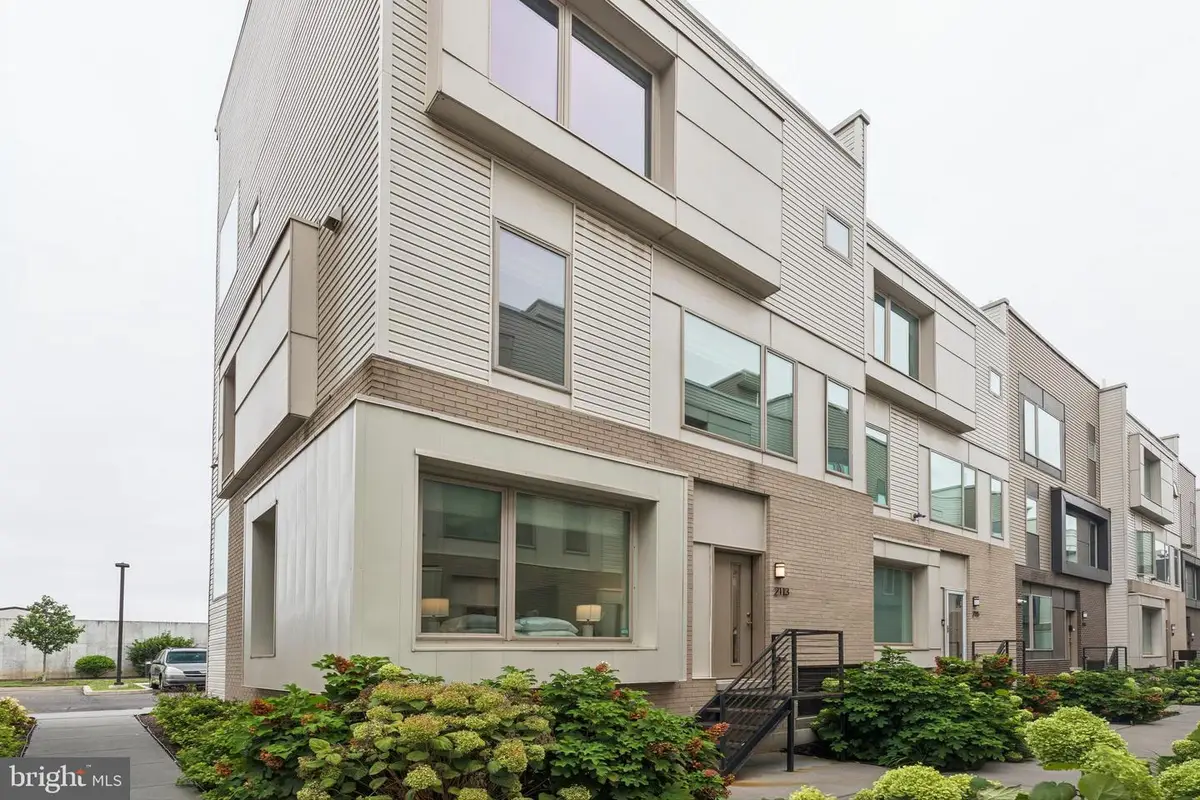
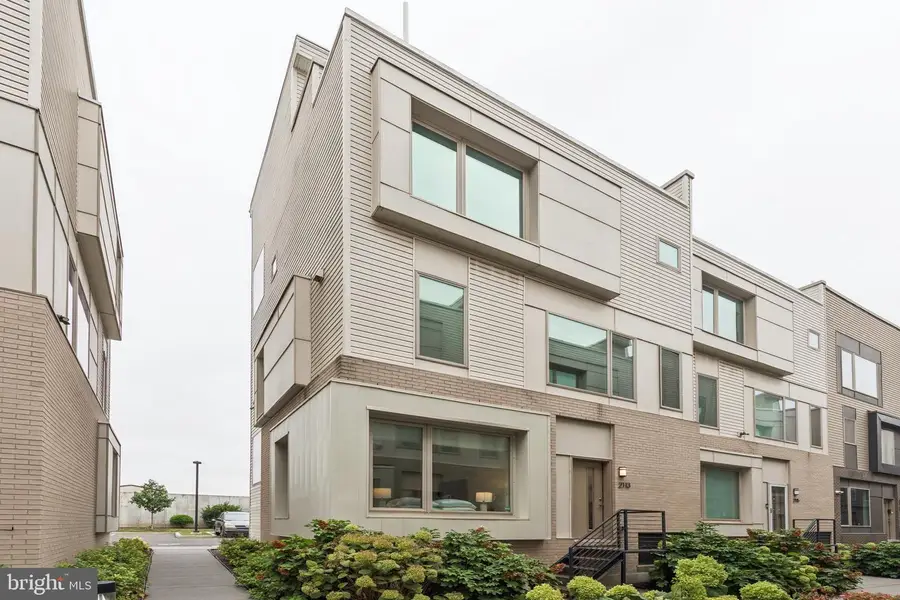
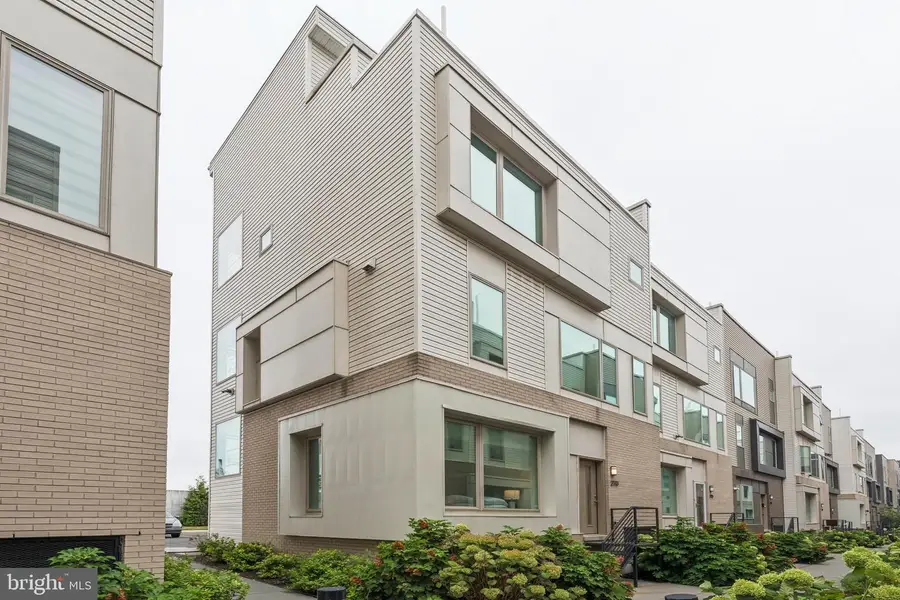
2113 Kensington Walk,PHILADELPHIA, PA 19125
$445,000
- 3 Beds
- 4 Baths
- 2,699 sq. ft.
- Townhouse
- Active
Listed by:jason wittenstein
Office:kw empower
MLS#:PAPH2529866
Source:BRIGHTMLS
Price summary
- Price:$445,000
- Price per sq. ft.:$164.88
- Monthly HOA dues:$131
About this home
Welcome to Kensington Courts, a vibrant community in the heart of booming East Kensington/Fishtown! This modern 3-bedroom, 3.5-bath home boasts beautiful hardwood flooring throughout, a bright open layout, and sleek finishes. The main level offers seamless flow with a spacious living and dining area, while the gourmet kitchen features stainless steel appliances and ample storage. Upstairs, you’ll find two bedrooms with two full baths, while the first floor includes a third bedroom, full bath, laundry, and convenient access to your private carport parking. A highlight of this home is the expansive roof deck, offering panoramic views of the Philadelphia skyline—perfect for entertaining or relaxing.
Located just steps from the best of city living, you’re within 10 minutes of major highways (I-95, I-676), public transportation (El/Market-Frankford Line), and some of Philly’s most iconic neighborhoods. Enjoy renowned restaurants, coffee shops, and breweries along Frankford Avenue and in nearby Fishtown, explore greenspaces like Penn Treaty Park, or take advantage of fitness studios and gyms close by. With Northern Liberties, Old City, and Center City just minutes away, this home places you at the center of it all—offering the ultimate blend of comfort, convenience, and lifestyle.
Contact an agent
Home facts
- Year built:2018
- Listing Id #:PAPH2529866
- Added:1 day(s) ago
- Updated:August 22, 2025 at 05:36 PM
Rooms and interior
- Bedrooms:3
- Total bathrooms:4
- Full bathrooms:3
- Half bathrooms:1
- Living area:2,699 sq. ft.
Heating and cooling
- Cooling:Central A/C
- Heating:Forced Air, Natural Gas
Structure and exterior
- Roof:Fiberglass
- Year built:2018
- Building area:2,699 sq. ft.
- Lot area:4.04 Acres
Utilities
- Water:Public
- Sewer:Public Sewer
Finances and disclosures
- Price:$445,000
- Price per sq. ft.:$164.88
- Tax amount:$1,147 (2025)
New listings near 2113 Kensington Walk
- New
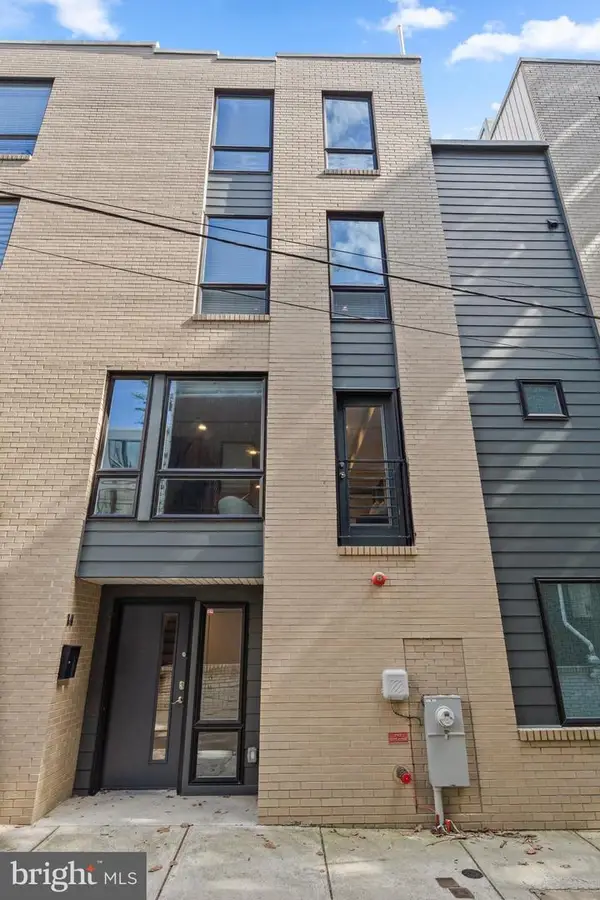 $699,000Active3 beds 3 baths1,744 sq. ft.
$699,000Active3 beds 3 baths1,744 sq. ft.815 Perkiomen St #14, PHILADELPHIA, PA 19130
MLS# PAPH2530228Listed by: KELLER WILLIAMS MAIN LINE - New
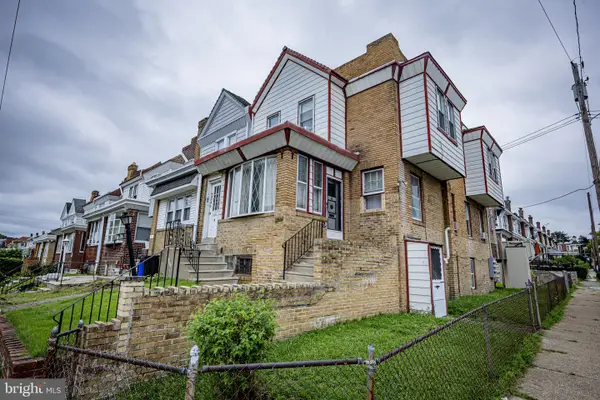 $199,900Active2 beds -- baths1,440 sq. ft.
$199,900Active2 beds -- baths1,440 sq. ft.1719 67th Ave, PHILADELPHIA, PA 19126
MLS# PAPH2530280Listed by: PETERS GORDON REALTY INC - New
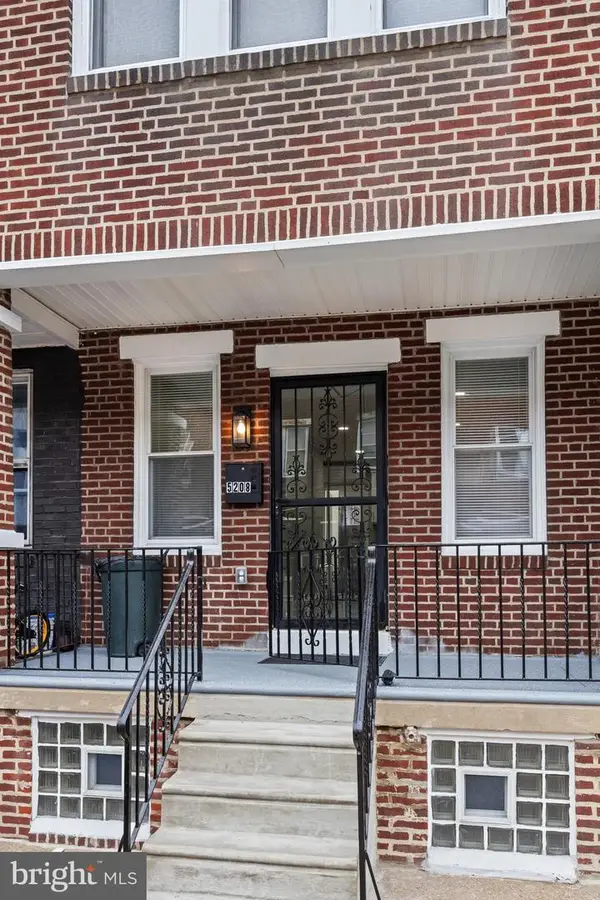 $212,000Active2 beds 3 baths886 sq. ft.
$212,000Active2 beds 3 baths886 sq. ft.5208 Glenloch St, PHILADELPHIA, PA 19124
MLS# PAPH2530326Listed by: KELLER WILLIAMS REAL ESTATE - NEWTOWN - New
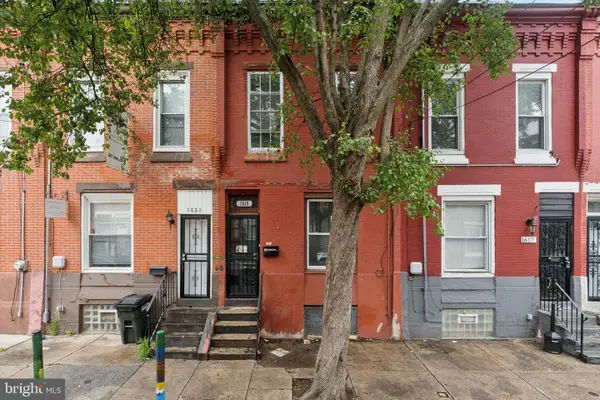 $185,000Active3 beds 2 baths1,160 sq. ft.
$185,000Active3 beds 2 baths1,160 sq. ft.1619 French St, PHILADELPHIA, PA 19121
MLS# PAPH2530330Listed by: EXP REALTY, LLC - New
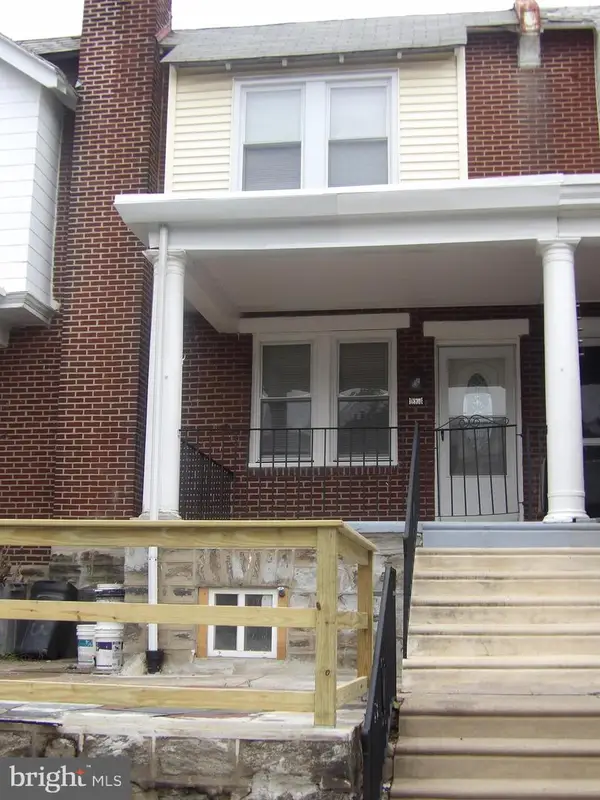 $230,000Active3 beds 2 baths1,300 sq. ft.
$230,000Active3 beds 2 baths1,300 sq. ft.1335 Fillmore St, PHILADELPHIA, PA 19124
MLS# PAPH2530338Listed by: RE/MAX 2000 - New
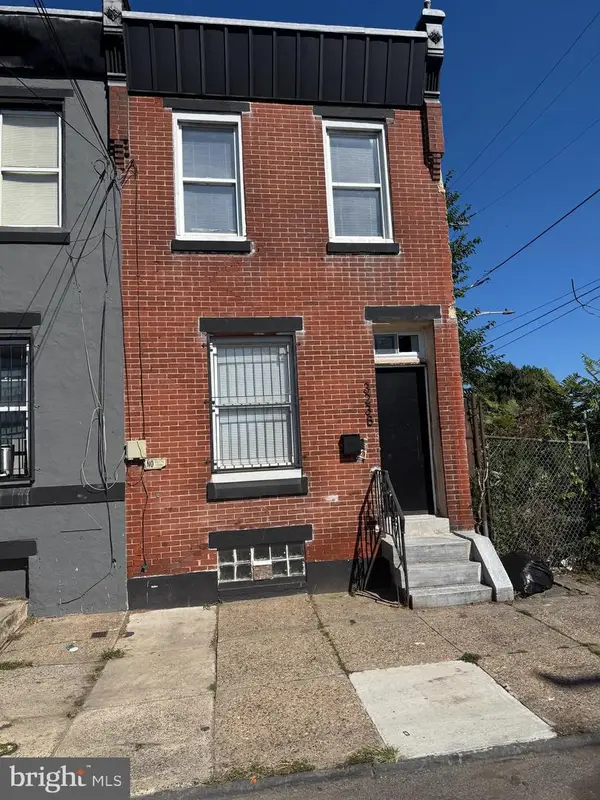 $125,000Active2 beds 2 baths700 sq. ft.
$125,000Active2 beds 2 baths700 sq. ft.3238 Jasper St, PHILADELPHIA, PA 19134
MLS# PAPH2530354Listed by: COLDWELL BANKER REALTY - New
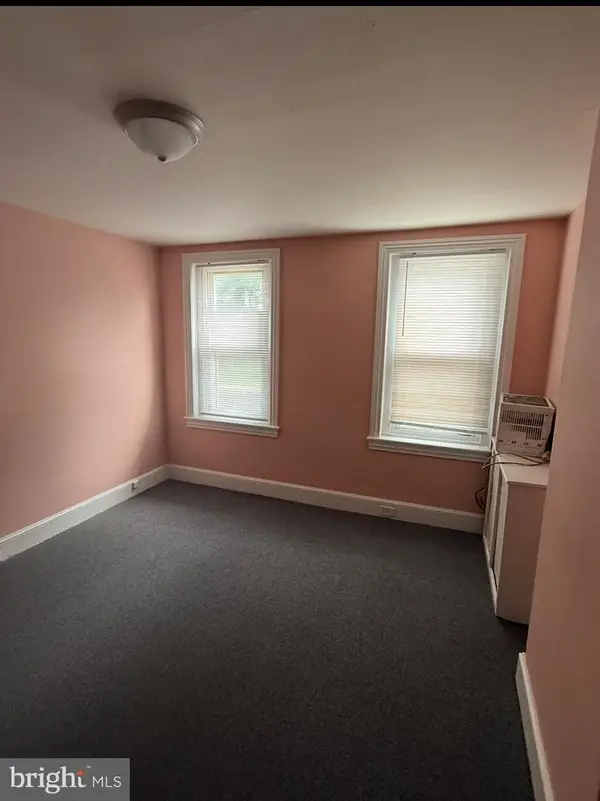 $99,900Active2 beds 1 baths875 sq. ft.
$99,900Active2 beds 1 baths875 sq. ft.1354 Gillingham St, PHILADELPHIA, PA 19124
MLS# PAPH2530358Listed by: METRO REAL ESTATE SOLUTION LLC - New
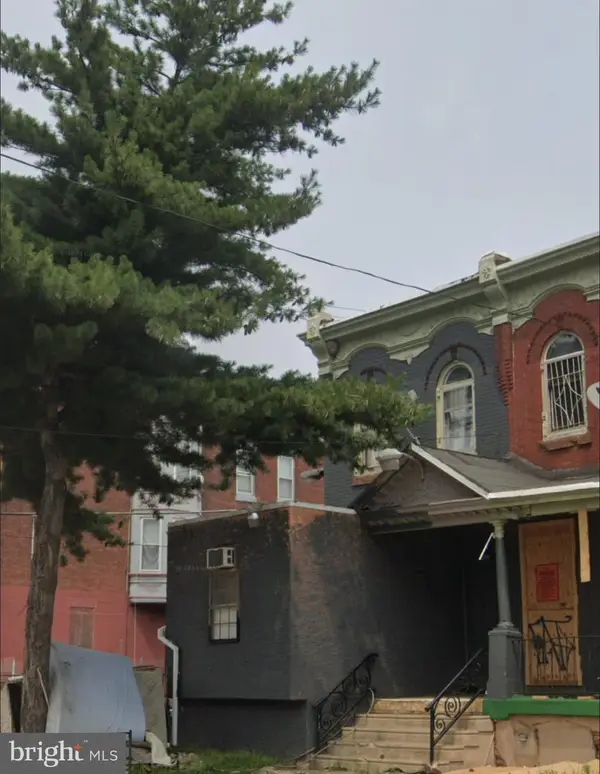 $125,000Active5 beds -- baths1,890 sq. ft.
$125,000Active5 beds -- baths1,890 sq. ft.3265 N Park Ave, PHILADELPHIA, PA 19140
MLS# PAPH2530362Listed by: REMAX VISION - New
 $299,000Active4 beds -- baths1,546 sq. ft.
$299,000Active4 beds -- baths1,546 sq. ft.7519 Brookhaven Rd, PHILADELPHIA, PA 19151
MLS# PAPH2524794Listed by: TROPHY COMMERCIAL REAL ESTATE LLC - New
 $69,999Active0.03 Acres
$69,999Active0.03 Acres5939 Chestnut St, PHILADELPHIA, PA 19139
MLS# PAPH2525356Listed by: HONEST REAL ESTATE
