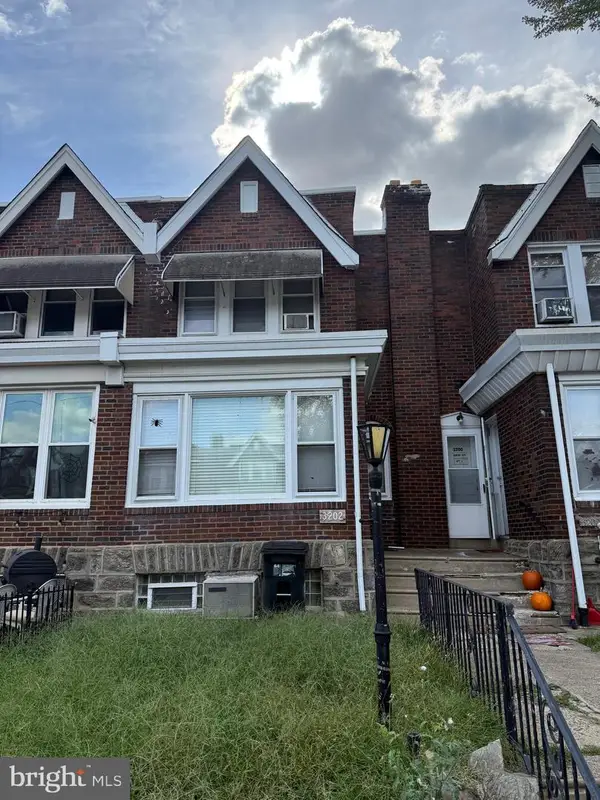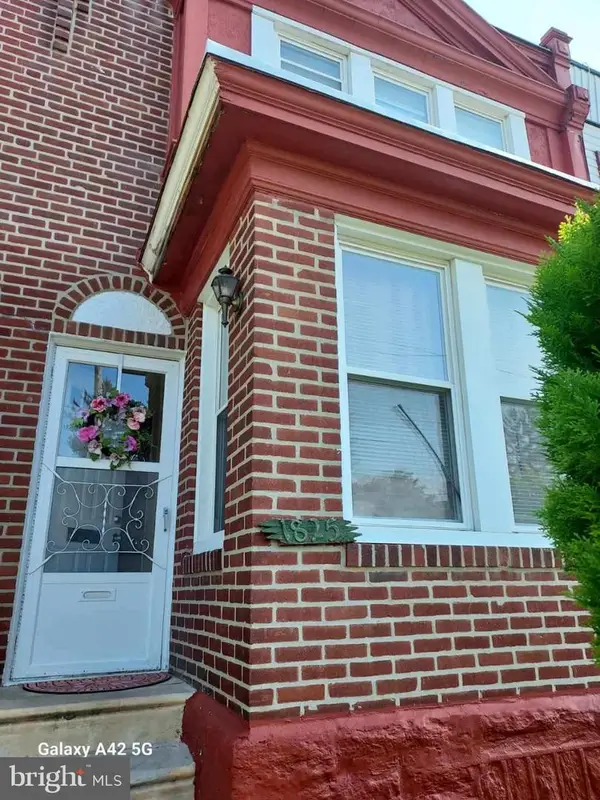2115 Carpenter St #1, Philadelphia, PA 19146
Local realty services provided by:ERA OakCrest Realty, Inc.
2115 Carpenter St #1,Philadelphia, PA 19146
$524,900
- 3 Beds
- 2 Baths
- 1,650 sq. ft.
- Single family
- Active
Listed by:robert bunis
Office:prime realty partners
MLS#:PAPH2506772
Source:BRIGHTMLS
Price summary
- Price:$524,900
- Price per sq. ft.:$318.12
- Monthly HOA dues:$175
About this home
Welcome to 2115 Carpenter St #1, a beautifully designed bi-level condo in the heart of Graduate Hospital! This spacious 3-bedroom, 2-Full bath home offers the perfect blend of modern comfort and city living. Step inside to discover an open-concept main level featuring hardwood floors, high ceilings, and a sleek kitchen with upgraded countertops, stainless steel appliances, and an oversized island perfect for entertaining. The first floor has a large bedroom that walks out to the sizable back patio. Enjoy your private outdoor space—perfect for morning coffee or evening relaxation. This bedroom could double as an office. The lower level boasts two generously sized bedrooms with a full hall bathroom, plus a separate laundry area and ample storage throughout. Just steps from restaurants, coffee shops, parks, and everything Center City has to offer. Low condo fees make this home a smart move. Don’t miss this opportunity to live in one of Philly’s most desirable neighborhoods!
Contact an agent
Home facts
- Year built:2012
- Listing ID #:PAPH2506772
- Added:102 day(s) ago
- Updated:October 05, 2025 at 01:38 PM
Rooms and interior
- Bedrooms:3
- Total bathrooms:2
- Full bathrooms:2
- Living area:1,650 sq. ft.
Heating and cooling
- Cooling:Central A/C
- Heating:Electric, Forced Air
Structure and exterior
- Year built:2012
- Building area:1,650 sq. ft.
Utilities
- Water:Public
- Sewer:Public Sewer
Finances and disclosures
- Price:$524,900
- Price per sq. ft.:$318.12
- Tax amount:$5,869 (2024)
New listings near 2115 Carpenter St #1
- New
 $286,000Active3 beds 2 baths1,414 sq. ft.
$286,000Active3 beds 2 baths1,414 sq. ft.3202 Unruh Ave, PHILADELPHIA, PA 19149
MLS# PAPH2544732Listed by: HOME VISTA REALTY - Coming Soon
 $399,900Coming Soon3 beds 2 baths
$399,900Coming Soon3 beds 2 baths2426 S Juniper St, PHILADELPHIA, PA 19148
MLS# PAPH2544722Listed by: REALTY MARK ASSOCIATES - New
 $300,000Active3 beds 2 baths1,176 sq. ft.
$300,000Active3 beds 2 baths1,176 sq. ft.7040 E Roosevelt Blvd, PHILADELPHIA, PA 19149
MLS# PAPH2540190Listed by: KELLER WILLIAMS REAL ESTATE - NEWTOWN - New
 $185,000Active6 beds -- baths1,280 sq. ft.
$185,000Active6 beds -- baths1,280 sq. ft.1825 Dallas St, PHILADELPHIA, PA 19126
MLS# PAPH2544716Listed by: REALTY MARK ASSOCIATES - Coming SoonOpen Sat, 11am to 1pm
 $259,000Coming Soon3 beds 1 baths
$259,000Coming Soon3 beds 1 baths6204 Mershon St, PHILADELPHIA, PA 19149
MLS# PAPH2544712Listed by: KELLER WILLIAMS REAL ESTATE - MEDIA - New
 $289,999Active3 beds 2 baths1,216 sq. ft.
$289,999Active3 beds 2 baths1,216 sq. ft.846 S 58th St, PHILADELPHIA, PA 19143
MLS# PAPH2544680Listed by: TESLA REALTY GROUP, LLC - New
 $265,000Active4 beds 2 baths1,485 sq. ft.
$265,000Active4 beds 2 baths1,485 sq. ft.407 Conarroe St, PHILADELPHIA, PA 19128
MLS# PAPH2544698Listed by: MCGILL REAL ESTATE - New
 $165,000Active3 beds 1 baths1,120 sq. ft.
$165,000Active3 beds 1 baths1,120 sq. ft.267 Rubicam St, PHILADELPHIA, PA 19120
MLS# PAPH2544704Listed by: RE/MAX AFFILIATES - New
 $345,000Active4 beds -- baths1,700 sq. ft.
$345,000Active4 beds -- baths1,700 sq. ft.5617 Spruce St, PHILADELPHIA, PA 19139
MLS# PAPH2542986Listed by: KELLER WILLIAMS MAIN LINE - New
 $549,000Active3 beds 2 baths1,894 sq. ft.
$549,000Active3 beds 2 baths1,894 sq. ft.1022-24 S 2nd St #4, PHILADELPHIA, PA 19147
MLS# PAPH2544336Listed by: KW EMPOWER
