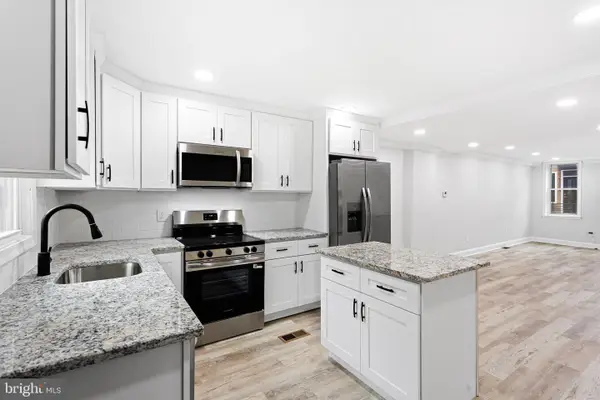2125 S 9th St, Philadelphia, PA 19148
Local realty services provided by:Mountain Realty ERA Powered
2125 S 9th St,Philadelphia, PA 19148
$525,000
- 4 Beds
- 3 Baths
- 2,238 sq. ft.
- Townhouse
- Active
Listed by: patrick john hatfield
Office: elfant wissahickon realtors
MLS#:PAPH2544978
Source:BRIGHTMLS
Price summary
- Price:$525,000
- Price per sq. ft.:$234.58
About this home
Welcome to 2125 S 9th St. This recently remodeled 4 bed 2.5 bath house, full of hardwood floors and lots of character, is ready for it's next owner. Not only is this property fully modernized with central air, but it also boasts 3 separate private outdoor spaces. Entering through the front door, you'll hear the chime of the home security system. Walking through the living room with electric heated fireplace, you will pass the half bath before entering in the combo dining room and kitchen. Flooded with natural light and flanked by an exposed brick wall, this kitchen is perfect for cooking a home meal or hosting guests. You can even look out onto your very own painted mural in the private back yard. Back into the house, you can make your way up the hardwood staircase to the second floor. Here you'll find three spacious bedrooms and a recently renovated full bathroom. Up one more flight, you will make it to the primary suite that spans the entire length of the 3rd floor. The large bedroom space is very bright due to the large glass doors leading to the front balcony. From there, you can make your way past the dual closets and to the beautiful private bathroom. This space has separate soaking tub and stand-up shower stall, with east views. Heading up one more floor, you make it to the roof deck with 360 views of the city. You can see from the stadiums to the south all the way to the center city skyline and bridge views to the North and East. This property is perfectly located just to the south of the East Passyunk corridor, which is just a 5 minute walk to the shops and restaurants. Or you can take a 5 block stroll over to the Snyder stop on the Broad Street Line subway, which will get you into center city or to the stadiums in just minutes. There is also 8+ years left on the new build tax abatement which will help cut tax costs for the better part of the next decade. Take a look for yourself and schedule your showing today!
Contact an agent
Home facts
- Year built:1925
- Listing ID #:PAPH2544978
- Added:52 day(s) ago
- Updated:November 28, 2025 at 02:44 PM
Rooms and interior
- Bedrooms:4
- Total bathrooms:3
- Full bathrooms:2
- Half bathrooms:1
- Living area:2,238 sq. ft.
Heating and cooling
- Cooling:Central A/C
- Heating:Forced Air, Natural Gas
Structure and exterior
- Roof:Fiberglass
- Year built:1925
- Building area:2,238 sq. ft.
- Lot area:0.02 Acres
Utilities
- Water:Public
- Sewer:Public Sewer
Finances and disclosures
- Price:$525,000
- Price per sq. ft.:$234.58
- Tax amount:$2,504 (2025)
New listings near 2125 S 9th St
- New
 $569,000Active3 beds 2 baths1,380 sq. ft.
$569,000Active3 beds 2 baths1,380 sq. ft.1022 Mckean St, PHILADELPHIA, PA 19148
MLS# PAPH2563234Listed by: KW EMPOWER - New
 $50,000Active3 beds 1 baths960 sq. ft.
$50,000Active3 beds 1 baths960 sq. ft.2627 S Muhlfeld St, PHILADELPHIA, PA 19142
MLS# PAPH2563236Listed by: KW EMPOWER - Coming Soon
 $499,900Coming Soon4 beds 4 baths
$499,900Coming Soon4 beds 4 baths370 Selma St, PHILADELPHIA, PA 19116
MLS# PAPH2563132Listed by: ELITE REALTY GROUP UNL. INC. - New
 $207,000Active3 beds 2 baths990 sq. ft.
$207,000Active3 beds 2 baths990 sq. ft.6247 N Woodstock St, PHILADELPHIA, PA 19138
MLS# PAPH2563230Listed by: KW EMPOWER - New
 $84,900Active2 beds 2 baths840 sq. ft.
$84,900Active2 beds 2 baths840 sq. ft.3127 N Chadwick St, PHILADELPHIA, PA 19132
MLS# PAPH2563232Listed by: KW EMPOWER - Coming Soon
 $235,000Coming Soon2 beds 3 baths
$235,000Coming Soon2 beds 3 baths413-00 Shawmont Ave #a, PHILADELPHIA, PA 19128
MLS# PAPH2562818Listed by: KELLER WILLIAMS REALTY GROUP - Open Sat, 12 to 1:30pmNew
 $365,000Active2 beds 2 baths1,436 sq. ft.
$365,000Active2 beds 2 baths1,436 sq. ft.1847 Gerritt St, PHILADELPHIA, PA 19146
MLS# PAPH2562758Listed by: OCF REALTY LLC - PHILADELPHIA - Open Sat, 11am to 2pmNew
 $795,000Active5 beds 3 baths3,200 sq. ft.
$795,000Active5 beds 3 baths3,200 sq. ft.717 Stelwood Rd, PHILADELPHIA, PA 19115
MLS# PAPH2563222Listed by: 20/20 REAL ESTATE - BENSALEM - Coming Soon
 $875,000Coming Soon10 beds -- baths
$875,000Coming Soon10 beds -- baths3817 Wallace St, PHILADELPHIA, PA 19104
MLS# PAPH2563224Listed by: HOMESMART REALTY ADVISORS - New
 $175,000Active4 beds 2 baths1,560 sq. ft.
$175,000Active4 beds 2 baths1,560 sq. ft.6058 Webster St, PHILADELPHIA, PA 19143
MLS# PAPH2563138Listed by: CHAPEL REALTY SALES
