2131 N 28th St, Philadelphia, PA 19121
Local realty services provided by:ERA Martin Associates
2131 N 28th St,Philadelphia, PA 19121
$139,900
- 5 Beds
- 1 Baths
- 1,440 sq. ft.
- Townhouse
- Active
Listed by: steven t hull
Office: re/max one realty
MLS#:PAPH2554840
Source:BRIGHTMLS
Price summary
- Price:$139,900
- Price per sq. ft.:$97.15
About this home
Consider exploring this huge three story interior row home in the 19121 section of Philadelphia. This classic brick straight thru home offers quite square footage of nearly 1,400-1,500 square feet with its dramatically high ceilings, a dual living room and dining room combination layout, and a kitchen large enough for adding your own customization and room for a table for eat-in. The kitchen has recently been updated with newer countertops and cabinetry. Right from the kitchen you have access to an enclosed sun room with direct access to the private fenced in rear yard. You will discover three well-sized bedrooms upstairs on the second floor, including the front facing larger bedroom, which does have jack and Jill access to the middle bedroom. One full bathroom, which has been updated with newer flooring, is located on this second floor. Continue upstairs to the third floor to discover an additional two bedrooms! The unfinished basement is very large and runs a good length of the house. Upgrades include a newer hot water tank, newer heating system, and an updated electrical panel. This property is surrounded by renovated properties, adding instant value to the immediate neighborhood. A stone throw away is neighborhoods Brewerytown, Art Museum District, as well as a short commute to all the sights and sounds of Center City! Consider adding seeing 2131 N 28th Street to your list of properties today.
Contact an agent
Home facts
- Year built:1915
- Listing ID #:PAPH2554840
- Added:513 day(s) ago
- Updated:February 25, 2026 at 02:44 PM
Rooms and interior
- Bedrooms:5
- Total bathrooms:1
- Full bathrooms:1
- Living area:1,440 sq. ft.
Heating and cooling
- Cooling:Wall Unit, Window Unit(s)
- Heating:Forced Air, Natural Gas
Structure and exterior
- Year built:1915
- Building area:1,440 sq. ft.
- Lot area:0.02 Acres
Utilities
- Water:Public
- Sewer:Public Septic, Public Sewer
Finances and disclosures
- Price:$139,900
- Price per sq. ft.:$97.15
- Tax amount:$2,789 (2025)
New listings near 2131 N 28th St
- New
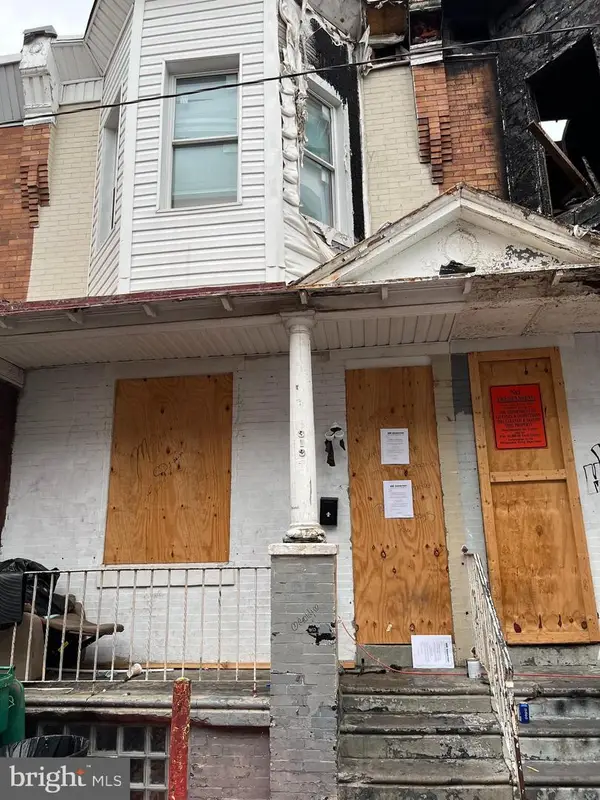 $89,900Active3 beds 3 baths1,120 sq. ft.
$89,900Active3 beds 3 baths1,120 sq. ft.3134 Weymouth St, PHILADELPHIA, PA 19134
MLS# PAPH2586170Listed by: SJI JACKSON REALTY, LLC - New
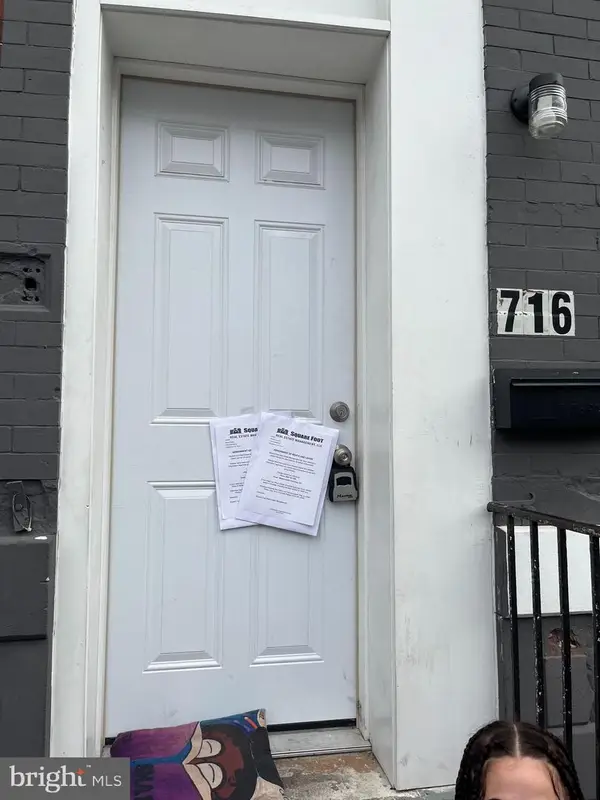 $99,900Active3 beds 3 baths1,200 sq. ft.
$99,900Active3 beds 3 baths1,200 sq. ft.716 E Clearfield St, PHILADELPHIA, PA 19134
MLS# PAPH2586184Listed by: SJI JACKSON REALTY, LLC - New
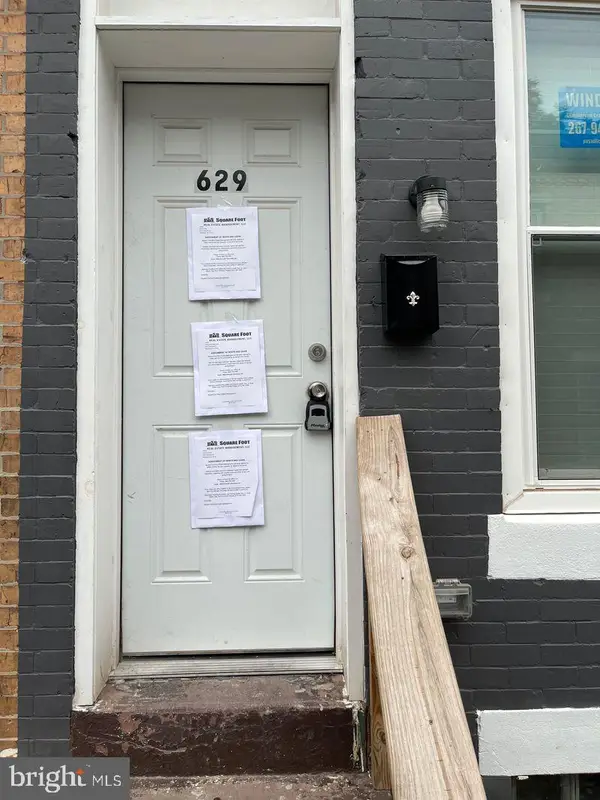 $99,900Active3 beds 3 baths1,008 sq. ft.
$99,900Active3 beds 3 baths1,008 sq. ft.629 E Clementine St, PHILADELPHIA, PA 19134
MLS# PAPH2586186Listed by: SJI JACKSON REALTY, LLC - New
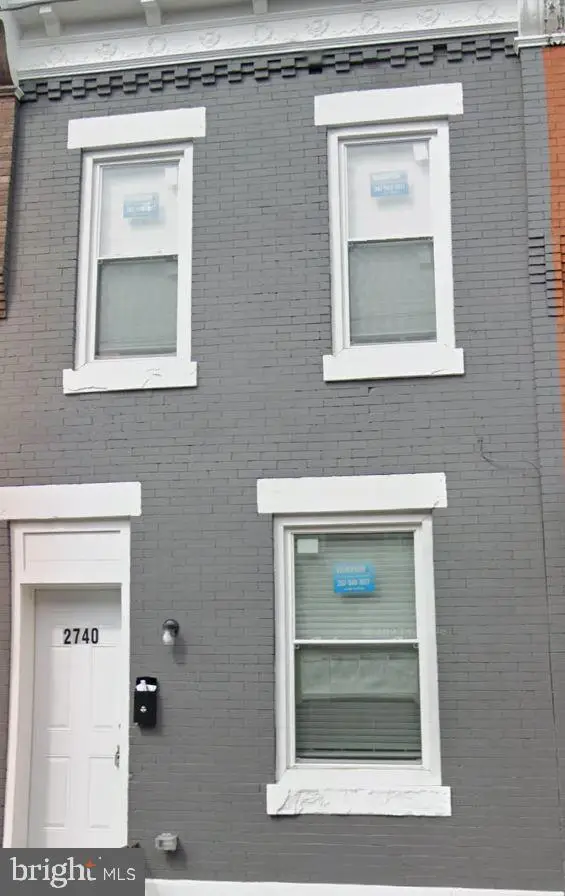 $119,900Active3 beds 3 baths972 sq. ft.
$119,900Active3 beds 3 baths972 sq. ft.2740 N Ringgold St, PHILADELPHIA, PA 19132
MLS# PAPH2586188Listed by: SJI JACKSON REALTY, LLC - New
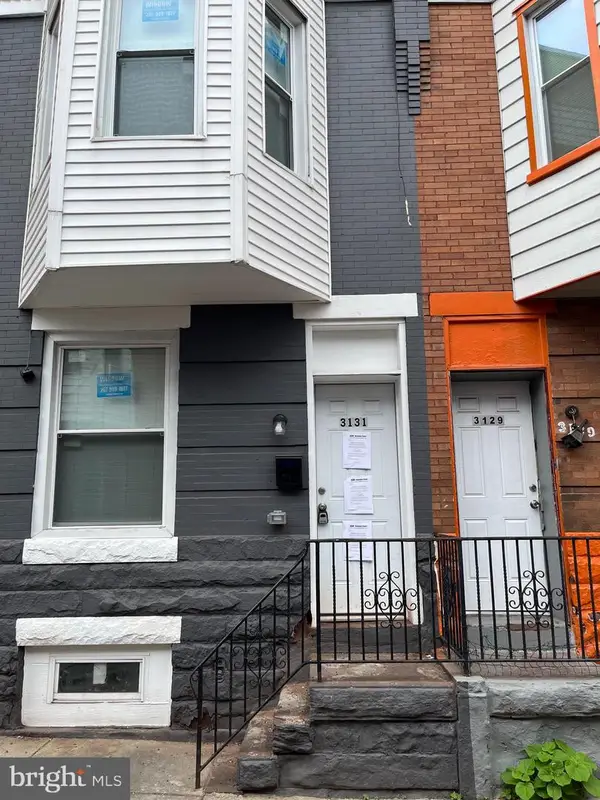 $99,900Active3 beds 3 baths1,064 sq. ft.
$99,900Active3 beds 3 baths1,064 sq. ft.3131 Custer St, PHILADELPHIA, PA 19134
MLS# PAPH2586214Listed by: SJI JACKSON REALTY, LLC - New
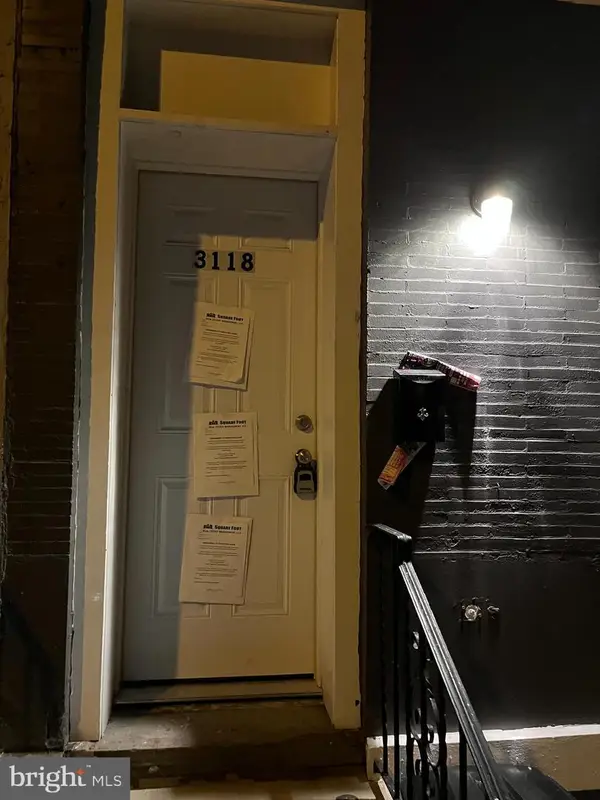 $99,900Active3 beds 2 baths1,088 sq. ft.
$99,900Active3 beds 2 baths1,088 sq. ft.3118 N 8th St, PHILADELPHIA, PA 19133
MLS# PAPH2586218Listed by: SJI JACKSON REALTY, LLC - New
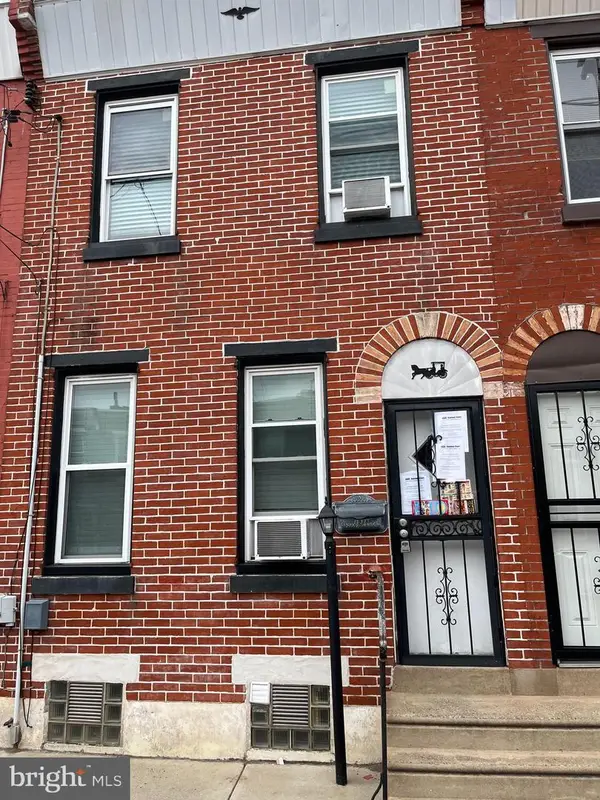 $109,900Active3 beds 3 baths1,282 sq. ft.
$109,900Active3 beds 3 baths1,282 sq. ft.1938 E Somerset St, PHILADELPHIA, PA 19134
MLS# PAPH2586290Listed by: SJI JACKSON REALTY, LLC - New
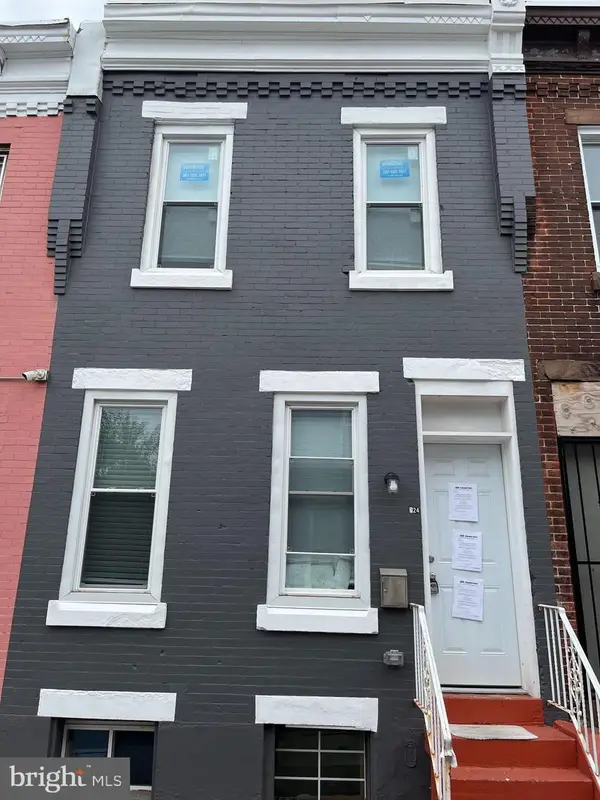 $109,900Active3 beds 3 baths1,064 sq. ft.
$109,900Active3 beds 3 baths1,064 sq. ft.624 E Lippincott St, PHILADELPHIA, PA 19134
MLS# PAPH2586294Listed by: SJI JACKSON REALTY, LLC - New
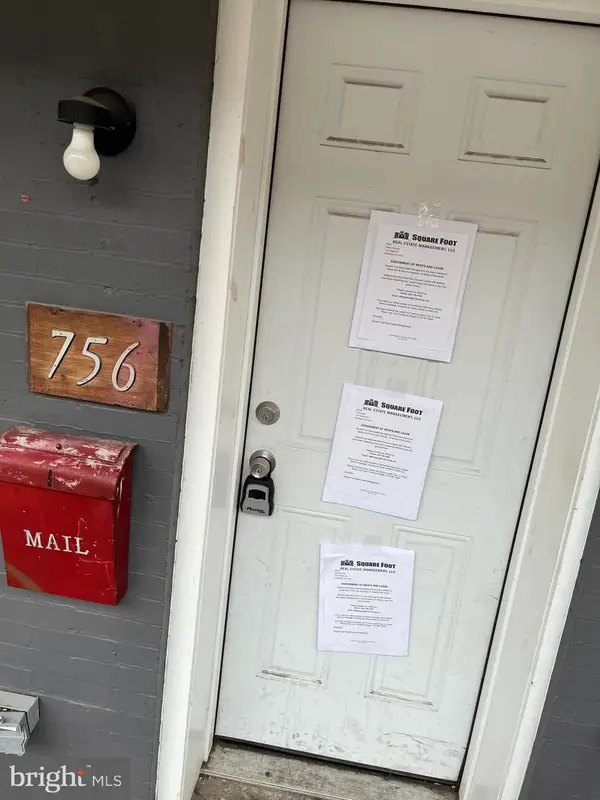 $99,900Active3 beds 3 baths1,110 sq. ft.
$99,900Active3 beds 3 baths1,110 sq. ft.756 E Madison St, PHILADELPHIA, PA 19134
MLS# PAPH2586296Listed by: SJI JACKSON REALTY, LLC - New
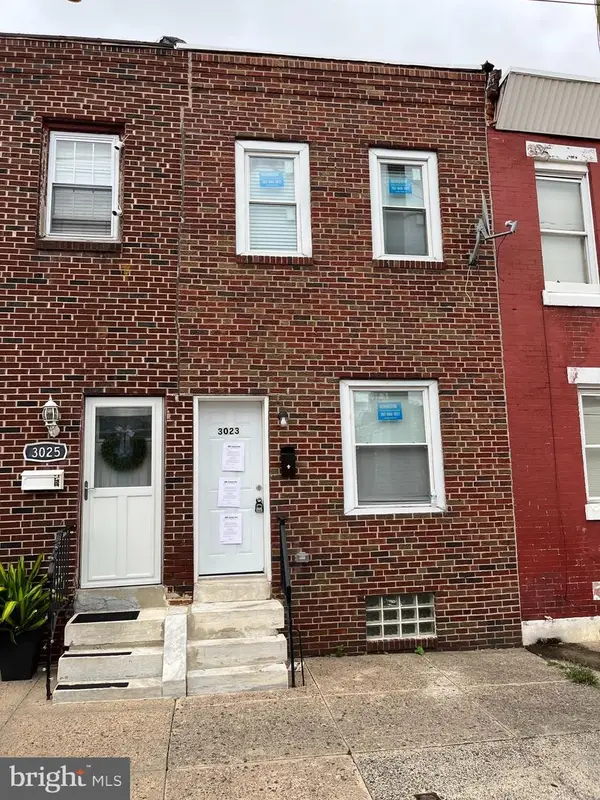 $99,900Active3 beds 3 baths1,092 sq. ft.
$99,900Active3 beds 3 baths1,092 sq. ft.3023 B St, PHILADELPHIA, PA 19134
MLS# PAPH2586298Listed by: SJI JACKSON REALTY, LLC

