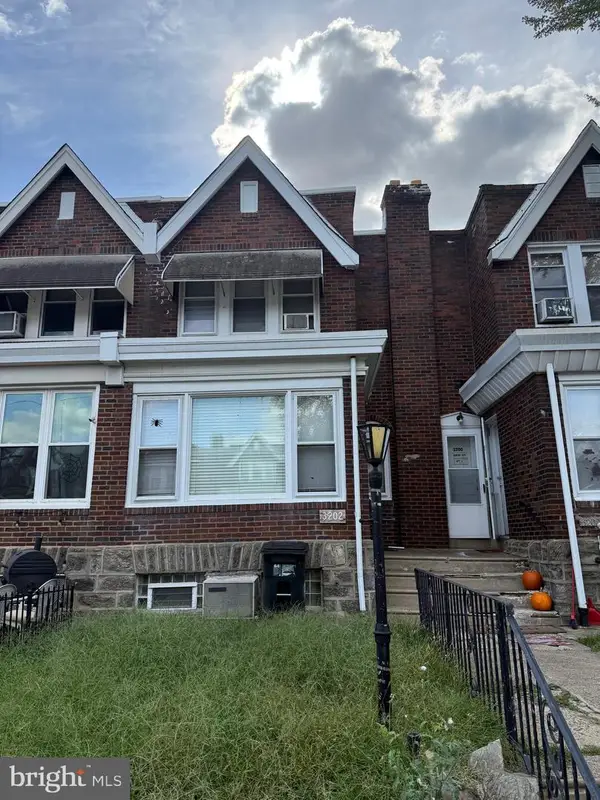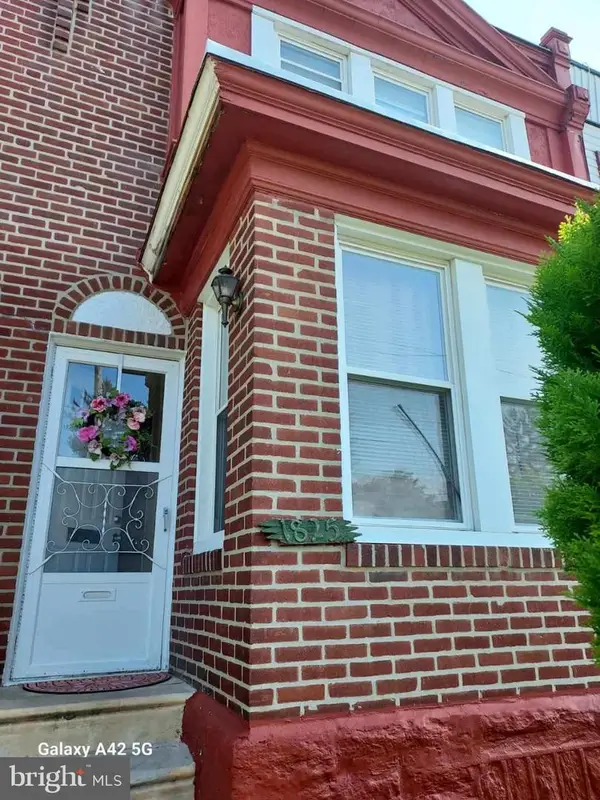2131 Welsh Rd #315, Philadelphia, PA 19115
Local realty services provided by:ERA Reed Realty, Inc.
2131 Welsh Rd #315,Philadelphia, PA 19115
$224,900
- 2 Beds
- 2 Baths
- 1,854 sq. ft.
- Condominium
- Pending
Listed by:rebecca m krevitz
Office:bhhs fox & roach-jenkintown
MLS#:PAPH2517438
Source:BRIGHTMLS
Price summary
- Price:$224,900
- Price per sq. ft.:$121.31
About this home
Welcome to this rarely offered 2-bedroom, 2-bath plus den top-floor condo in the sought-after Excelsior Midrise! This spacious unit offers 1,854 square feet of well-designed living space. Hardwood floors shine throughout the living room, dining room, and foyer. The large, updated eat-in kitchen features tile flooring, a stylish backsplash, ample cabinetry, a built-in microwave, and a dishwasher. Enjoy the open-concept layout with a dining room that flows seamlessly into the living room. Sliders lead to a private balcony overlooking green space and the community pool, and there is even an outdoor storage closet. The den is perfect for a home office or could easily serve as a third bedroom.The main suite includes its own balcony access, a dressing area with two walk-in closets, a makeup vanity, and a remodeled en-suite bath with a large shower. The second bedroom is spacious, and there is a second remodeled full bath in the hallway. You’ll love having your own extra large laundry room with built-in cabinets and two storage closets; perfect for staying organized and clutter-free. An assigned parking spot near the entrance ensures convenience, with plenty of guest parking available in the rear of the building. You will also enjoy a dedicated storage unit in the building’s lower level. The secure lobby features key fob access, and guests can be buzzed in via the intercom system. The low condo fee includes water, all common areas, building maintenance, parking, and access to the community room and sparkling in-ground pool. All this, just minutes from shopping, restaurants, major roadways, public transportation.
Contact an agent
Home facts
- Year built:1983
- Listing ID #:PAPH2517438
- Added:65 day(s) ago
- Updated:October 05, 2025 at 07:35 AM
Rooms and interior
- Bedrooms:2
- Total bathrooms:2
- Full bathrooms:2
- Living area:1,854 sq. ft.
Heating and cooling
- Cooling:Central A/C
- Heating:Electric, Forced Air
Structure and exterior
- Roof:Flat
- Year built:1983
- Building area:1,854 sq. ft.
Utilities
- Water:Public
- Sewer:Public Sewer
Finances and disclosures
- Price:$224,900
- Price per sq. ft.:$121.31
- Tax amount:$3,120 (2024)
New listings near 2131 Welsh Rd #315
- New
 $286,000Active3 beds 2 baths1,414 sq. ft.
$286,000Active3 beds 2 baths1,414 sq. ft.3202 Unruh Ave, PHILADELPHIA, PA 19149
MLS# PAPH2544732Listed by: HOME VISTA REALTY - Coming Soon
 $399,900Coming Soon3 beds 2 baths
$399,900Coming Soon3 beds 2 baths2426 S Juniper St, PHILADELPHIA, PA 19148
MLS# PAPH2544722Listed by: REALTY MARK ASSOCIATES - New
 $300,000Active3 beds 2 baths1,176 sq. ft.
$300,000Active3 beds 2 baths1,176 sq. ft.7040 E Roosevelt Blvd, PHILADELPHIA, PA 19149
MLS# PAPH2540190Listed by: KELLER WILLIAMS REAL ESTATE - NEWTOWN - New
 $185,000Active6 beds -- baths1,280 sq. ft.
$185,000Active6 beds -- baths1,280 sq. ft.1825 Dallas St, PHILADELPHIA, PA 19126
MLS# PAPH2544716Listed by: REALTY MARK ASSOCIATES - Coming SoonOpen Sat, 11am to 1pm
 $259,000Coming Soon3 beds 1 baths
$259,000Coming Soon3 beds 1 baths6204 Mershon St, PHILADELPHIA, PA 19149
MLS# PAPH2544712Listed by: KELLER WILLIAMS REAL ESTATE - MEDIA - New
 $289,999Active3 beds 2 baths1,216 sq. ft.
$289,999Active3 beds 2 baths1,216 sq. ft.846 S 58th St, PHILADELPHIA, PA 19143
MLS# PAPH2544680Listed by: TESLA REALTY GROUP, LLC - New
 $265,000Active4 beds 2 baths1,485 sq. ft.
$265,000Active4 beds 2 baths1,485 sq. ft.407 Conarroe St, PHILADELPHIA, PA 19128
MLS# PAPH2544698Listed by: MCGILL REAL ESTATE - New
 $165,000Active3 beds 1 baths1,120 sq. ft.
$165,000Active3 beds 1 baths1,120 sq. ft.267 Rubicam St, PHILADELPHIA, PA 19120
MLS# PAPH2544704Listed by: RE/MAX AFFILIATES - New
 $345,000Active4 beds -- baths1,700 sq. ft.
$345,000Active4 beds -- baths1,700 sq. ft.5617 Spruce St, PHILADELPHIA, PA 19139
MLS# PAPH2542986Listed by: KELLER WILLIAMS MAIN LINE - New
 $549,000Active3 beds 2 baths1,894 sq. ft.
$549,000Active3 beds 2 baths1,894 sq. ft.1022-24 S 2nd St #4, PHILADELPHIA, PA 19147
MLS# PAPH2544336Listed by: KW EMPOWER
