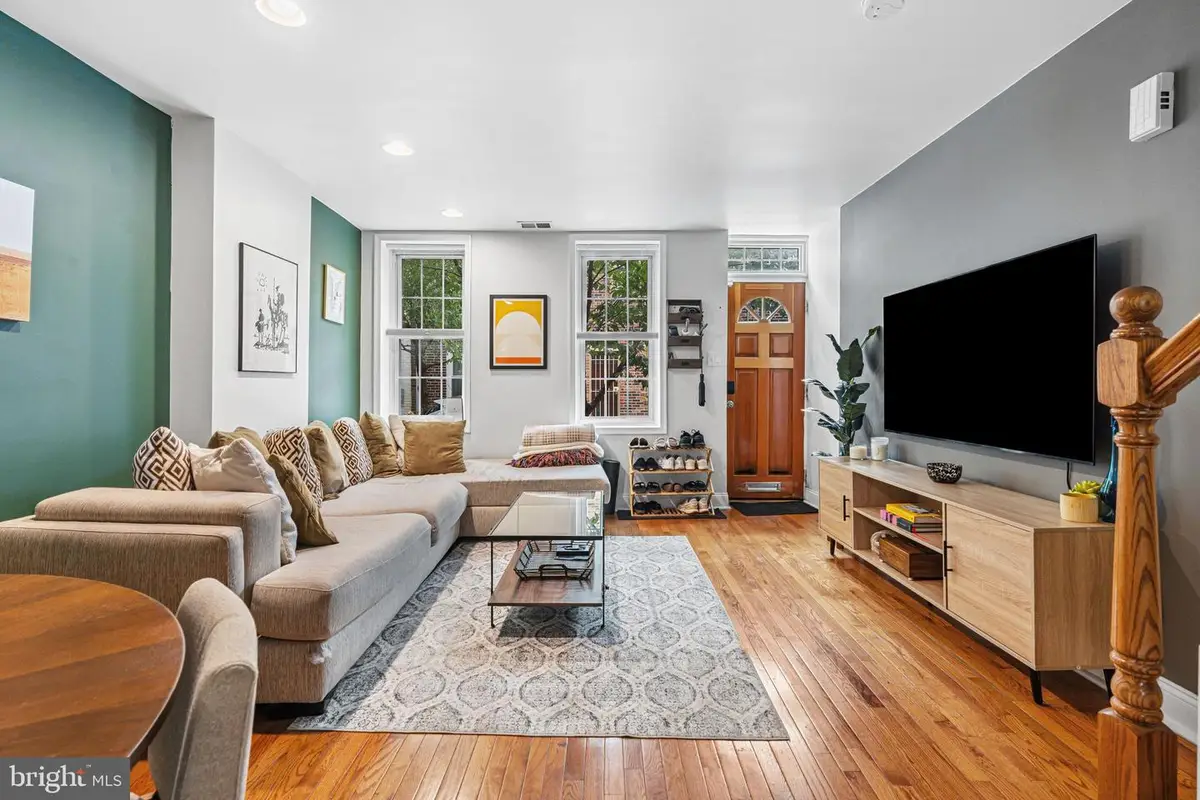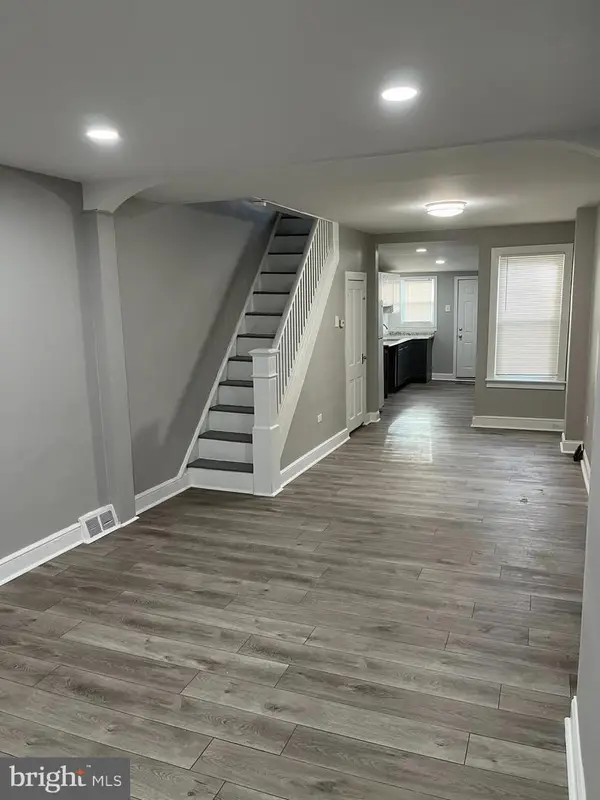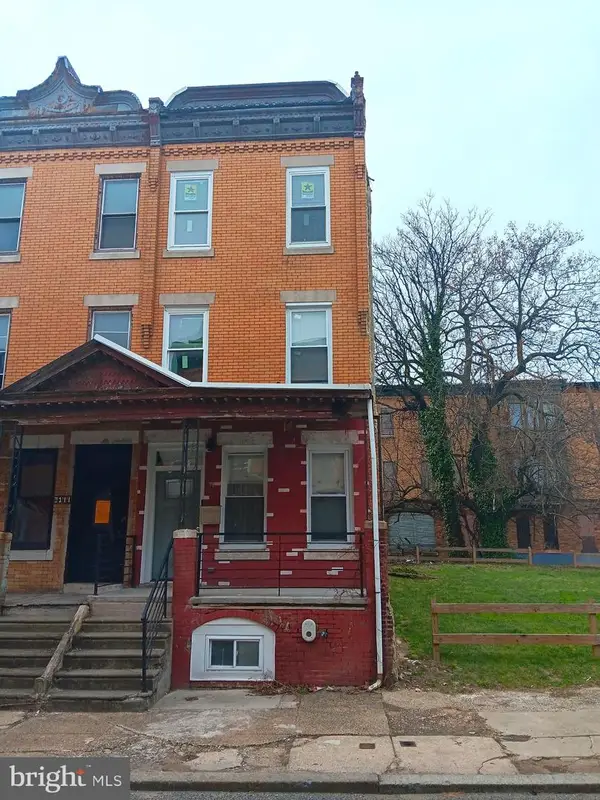2135 Saint Albans St, PHILADELPHIA, PA 19146
Local realty services provided by:ERA Martin Associates



2135 Saint Albans St,PHILADELPHIA, PA 19146
$735,000
- 3 Beds
- 3 Baths
- 1,640 sq. ft.
- Townhouse
- Pending
Listed by:justin bresson
Office:keller williams main line
MLS#:PAPH2513736
Source:BRIGHTMLS
Price summary
- Price:$735,000
- Price per sq. ft.:$448.17
About this home
Sophisticated Graduate Hospital Gem with Parking & Private Outdoor Space
Thoughtfully updated and flooded with natural light, this 3-bedroom, 2.5-bath townhome offers rare private parking, a top-floor primary suite, and sunny outdoor spaces in one of Philly’s most sought-after neighborhoods.
Step inside to find an open-concept main level with gleaming hardwood floors, abundant natural light, and a newly refreshed kitchen featuring white cabinetry, granite countertops, subway tile backsplash, and designer tile flooring. A stylish powder room completes the main floor.
Upstairs, the second floor offers two generously sized bedrooms and a renovated hall bath. The third-floor primary suite impresses with soaring ceilings, a spa-like bathroom with custom walk-in shower and double vanity, and access to a private balcony—the perfect spot to enjoy morning coffee or an evening unwind. A full-size laundry room is conveniently located on this level.
Additional highlights include a large unfinished basement for storage and an outdoor patio space behind the parking area.
Set on a picturesque, tree-lined block in Graduate Hospital, this home is tucked into a quiet pocket with incredible walkability. Enjoy proximity to Rittenhouse Square, Heirloom Market, City Fitness, local cafes, and all the urban conveniences that make Center City living so desirable. Boasting a 96 WalkScore and 95 BikeScore, the location is unbeatable for daily life, commuting, or weekend exploring.
Don't miss your chance to own this move-in-ready home that blends modern updates with everyday convenience in the heart of Graduate Hospital. Schedule your private showing today!
Contact an agent
Home facts
- Year built:1925
- Listing Id #:PAPH2513736
- Added:28 day(s) ago
- Updated:August 15, 2025 at 07:30 AM
Rooms and interior
- Bedrooms:3
- Total bathrooms:3
- Full bathrooms:2
- Half bathrooms:1
- Living area:1,640 sq. ft.
Heating and cooling
- Cooling:Central A/C
- Heating:Forced Air, Natural Gas
Structure and exterior
- Year built:1925
- Building area:1,640 sq. ft.
- Lot area:0.02 Acres
Utilities
- Water:Public
- Sewer:Public Sewer
Finances and disclosures
- Price:$735,000
- Price per sq. ft.:$448.17
- Tax amount:$5,368 (2024)
New listings near 2135 Saint Albans St
 $525,000Active3 beds 2 baths1,480 sq. ft.
$525,000Active3 beds 2 baths1,480 sq. ft.246-248 Krams Ave, PHILADELPHIA, PA 19128
MLS# PAPH2463424Listed by: COMPASS PENNSYLVANIA, LLC- Coming Soon
 $349,900Coming Soon3 beds 2 baths
$349,900Coming Soon3 beds 2 baths3054 Secane Pl, PHILADELPHIA, PA 19154
MLS# PAPH2527706Listed by: COLDWELL BANKER HEARTHSIDE-DOYLESTOWN - New
 $99,900Active4 beds 1 baths1,416 sq. ft.
$99,900Active4 beds 1 baths1,416 sq. ft.2623 N 30th St, PHILADELPHIA, PA 19132
MLS# PAPH2527958Listed by: TARA MANAGEMENT SERVICES INC - New
 $170,000Active3 beds 1 baths1,200 sq. ft.
$170,000Active3 beds 1 baths1,200 sq. ft.6443 Ditman St, PHILADELPHIA, PA 19135
MLS# PAPH2527976Listed by: ANCHOR REALTY NORTHEAST - New
 $174,900Active2 beds 1 baths949 sq. ft.
$174,900Active2 beds 1 baths949 sq. ft.2234 Pratt St, PHILADELPHIA, PA 19137
MLS# PAPH2527984Listed by: AMERICAN VISTA REAL ESTATE - New
 $400,000Active3 beds 2 baths1,680 sq. ft.
$400,000Active3 beds 2 baths1,680 sq. ft.Krams Ave, PHILADELPHIA, PA 19128
MLS# PAPH2527986Listed by: COMPASS PENNSYLVANIA, LLC - New
 $150,000Active0.1 Acres
$150,000Active0.1 Acres246 Krams Ave, PHILADELPHIA, PA 19128
MLS# PAPH2527988Listed by: COMPASS PENNSYLVANIA, LLC - Coming Soon
 $274,900Coming Soon3 beds 2 baths
$274,900Coming Soon3 beds 2 baths6164 Tackawanna St, PHILADELPHIA, PA 19135
MLS# PAPH2510050Listed by: COMPASS PENNSYLVANIA, LLC - New
 $199,900Active3 beds 2 baths1,198 sq. ft.
$199,900Active3 beds 2 baths1,198 sq. ft.2410 Sharswood St, PHILADELPHIA, PA 19121
MLS# PAPH2527898Listed by: ELFANT WISSAHICKON-MT AIRY - New
 $129,000Active4 beds 4 baths2,140 sq. ft.
$129,000Active4 beds 4 baths2,140 sq. ft.3146 Euclid Ave, PHILADELPHIA, PA 19121
MLS# PAPH2527968Listed by: EXP REALTY, LLC
