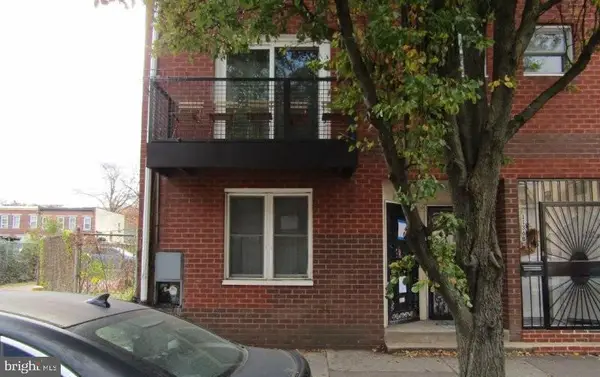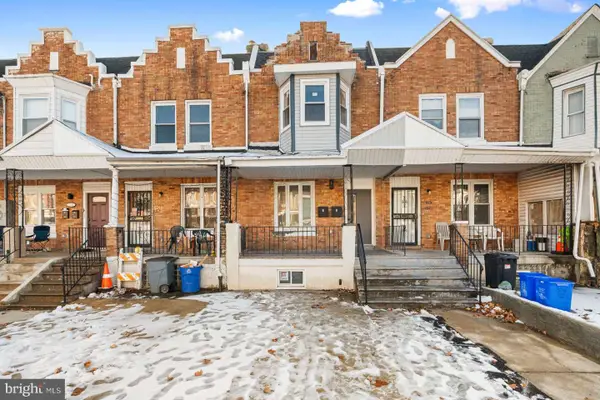2140 Carpenter St, Philadelphia, PA 19146
Local realty services provided by:O'BRIEN REALTY ERA POWERED
2140 Carpenter St,Philadelphia, PA 19146
$750,000
- 3 Beds
- 3 Baths
- 2,372 sq. ft.
- Townhouse
- Pending
Listed by: galit abramovitz winokur
Office: compass pennsylvania, llc.
MLS#:PAPH2556620
Source:BRIGHTMLS
Price summary
- Price:$750,000
- Price per sq. ft.:$316.19
About this home
Spacious and bright 3 bedroom, 3 bathroom home with finished basement and roof deck on one of the best blocks in Graduate! Situated on a neighborly block, in the Marian Anderson Neighborhood Academy catchment and with views of Julian Abele Park - you’ll absolutely love this home’s location! With its handsome brick façade, black shutters and detailed cornice, this home has the classic look of a Philly rowhome but the ease of a newer home. Enter the 16’ wide home to a bright, open concept floor plan with gleaming hardwood floors and tall ceilings with recessed lighting. With a floor plan that’s perfect for entertaining, you’ll love hosting friends for the big game, family holidays, or intimate dinner parties. The large kitchen features plenty of flat front espresso cabinetry, granite countertops, stainless steel appliances including built-in microwave and hood, and an off-white textured subway tile backsplash that adds a touch of sophistication. Your friends are sure to gather at the island while looking on as
you create culinary masterpieces! A door leads out to the first of two outdoor spaces – a large patio that is ideal for your grill and a table for dining al fresco. Upstairs you will find two very spacious bedrooms with large closets, as well the shared hall bath with tub and linen closet. The impressive primary suite, located on the 3 rd floor, easily accommodates a king-sized bed with two night stands as well as other furniture. Closet space abounds with two walk-in closets plus another closet as well! The tranquil and light-filled primary bathroom boasts a double vanity, large soaker tub and stand-alone shower. The roof deck boasts stunning, unobstructed views of the skyline, making it the perfect space to unwind with a cocktail or cup of tea. Not to be forgotten is the fully finished basement featuring its own full bathroom, making it the ideal flex space. Use this as a playroom, guest suite, home gym, or office, the possibilities are truly endless. The laundry is also located on this level. An easy commute to CHOP, HUP, or Center City, makes this home’s location ideal for many. You’ll love the convenience of having CVS and Aldi just a stone’s throw away, plus many Graduate favorites like Los Camaradas, Ultimo Coffee, Sidecar Bar, Dock Street Brewery, and so much more, at your fingertips. Freshly painted throughout, this home is ready for its next owner!
Contact an agent
Home facts
- Year built:2011
- Listing ID #:PAPH2556620
- Added:44 day(s) ago
- Updated:December 25, 2025 at 08:30 AM
Rooms and interior
- Bedrooms:3
- Total bathrooms:3
- Full bathrooms:3
- Living area:2,372 sq. ft.
Heating and cooling
- Cooling:Central A/C
- Heating:Forced Air, Natural Gas
Structure and exterior
- Roof:Fiberglass
- Year built:2011
- Building area:2,372 sq. ft.
- Lot area:0.02 Acres
Schools
- Elementary school:ARTHUR CHESTER
Utilities
- Water:Public
- Sewer:Public Sewer
Finances and disclosures
- Price:$750,000
- Price per sq. ft.:$316.19
- Tax amount:$9,014 (2025)
New listings near 2140 Carpenter St
- New
 $499,000Active5 beds 4 baths3,000 sq. ft.
$499,000Active5 beds 4 baths3,000 sq. ft.503 E Walnut Ln, PHILADELPHIA, PA 19144
MLS# PAPH2568774Listed by: KELLER WILLIAMS MAIN LINE - New
 $225,000Active3 beds 1 baths1,228 sq. ft.
$225,000Active3 beds 1 baths1,228 sq. ft.1933 W Pacific St, PHILADELPHIA, PA 19140
MLS# PAPH2569444Listed by: XL REALTY GROUP - New
 $105,000Active5 beds 1 baths1,551 sq. ft.
$105,000Active5 beds 1 baths1,551 sq. ft.2113 N Franklin St, PHILADELPHIA, PA 19122
MLS# PAPH2548532Listed by: CENTURY 21 ADVANTAGE GOLD-SOUTHAMPTON - New
 $315,000Active2 beds 2 baths1,200 sq. ft.
$315,000Active2 beds 2 baths1,200 sq. ft.1134 South St #a, PHILADELPHIA, PA 19147
MLS# PAPH2569454Listed by: RE/MAX PRIME REAL ESTATE - New
 $440,000Active4 beds -- baths1,504 sq. ft.
$440,000Active4 beds -- baths1,504 sq. ft.5246 Cedar Ave, PHILADELPHIA, PA 19143
MLS# PAPH2569456Listed by: HOMEZU BY SIMPLE CHOICE - New
 $279,000Active3 beds 2 baths1,844 sq. ft.
$279,000Active3 beds 2 baths1,844 sq. ft.5722 Florence Ave, PHILADELPHIA, PA 19143
MLS# PAPH2569442Listed by: KW EMPOWER - New
 $143,100Active3 beds 1 baths1,280 sq. ft.
$143,100Active3 beds 1 baths1,280 sq. ft.1705 S 24th St, PHILADELPHIA, PA 19145
MLS# PAPH2569396Listed by: REALHOME SERVICES AND SOLUTIONS, INC. - New
 $285,000Active1 beds 1 baths665 sq. ft.
$285,000Active1 beds 1 baths665 sq. ft.1811 Chestnut St #unit 404, PHILADELPHIA, PA 19103
MLS# PAPH2569404Listed by: KW EMPOWER - Coming Soon
 $1,350,000Coming Soon4 beds 5 baths
$1,350,000Coming Soon4 beds 5 baths1810 Bainbridge St, PHILADELPHIA, PA 19146
MLS# PAPH2569414Listed by: COLDWELL BANKER REALTY - Coming Soon
 $535,000Coming Soon4 beds 3 baths
$535,000Coming Soon4 beds 3 baths444 Woodhaven Ter, PHILADELPHIA, PA 19116
MLS# PAPH2569426Listed by: HONEST REAL ESTATE
