2212 Saint James Pl, Philadelphia, PA 19103
Local realty services provided by:ERA Valley Realty
2212 Saint James Pl,Philadelphia, PA 19103
$2,350,000
- 7 Beds
- 5 Baths
- 4,840 sq. ft.
- Townhouse
- Pending
Listed by: marc a. hammarberg
Office: bhhs fox & roach the harper at rittenhouse square
MLS#:PAPH2337906
Source:BRIGHTMLS
Price summary
- Price:$2,350,000
- Price per sq. ft.:$485.54
About this home
Magnificent high-Victorian Rittenhouse Manse with expansive 25’ frontage, 4 stories plus walk out lower level to a lush rear garden. This Venetian Gothic townhouse features a marble & limestone facade with arching windows and oriel bay overlooking St James street, one of the neighborhood's iconic blocks, lined with immaculately preserved homes by Furness & other notable 19th c. architects. A previous rooming house until the current owners totally restored it to single family use with noted architect & former AIA President, Susan Maxman. 10 bedrooms, 4 1/2 baths, 6 fireplaces, and over 5000 sf of living space this gracious home accommodates family & guests alike plus offers many additional uses; home office, painting studio, sitting room etc. 11’ high ceilings throughout are crowned by original plaster mouldings and architectonic details abound from intricately carved mantles to a central wraparound staircase surmounted with skylight, illuminating the center of the home. Enter the home through double doors flanking a walnut paneled vestibule, a weather break from the elements. The main level offers formal living room with decorative, carved marble fireplace, white oak herringbone floors and gallery lighting to highlight your art collection. The dining room connects from both the main hall or through a passage under the stair and is the ideal space for sumptuous dinner parties or intimate family gatherings. High ceilings, an original carved wood fireplace mantle and a deep bay window overlook the garden. The home’s "NY Loft" kitchen is a study in modern style and restraint, part of a second renovation by architect Spence Kass. Warm rift-cut mahogany cabinetry contrasts with cool gray quartz counters and frosted glass backsplash. Sleek, stainless Sub-zero and Miele appliances complete the state of the art chef’s kitchen. At the end of the main level an intimate breakfast room with original leaded glass window hovers over the garden, and a set of steps leads down to the back yard sanctuary. Ascend the central wraparound staircase to the primary bedroom level where a 25’ wide room accommodates any size bed, built-in closets, a sitting area in the oriel and a statement-making, turned and carved, decorative wood mantel. Walk-through closets join the bedroom to a private sitting room which connects to the spa-like primary bath, making this floor your private suite of rooms. The bathroom offers separate soaking tub & shower, water closet and pedestal sink. The 3rd floor has a group of 4 bedrooms and 2 baths, both rendered in original porcelain subway tiles, one features a vintage soaking tub. Two of the bedrooms serve alternative purposes, one, a sitting room and the other has been transformed into a deluxe laundry space. The home’s top floor has 4 more bedrooms and newly renovated hall bath with glass enclosed shower. The largest of the bedrooms is used as a home office, tucked into the south facing bay window. A mixture of original red pine and golden oak hardwoods cover the home’s upper floors. The lower level, originally the home’s kitchen, has direct access to both the rear garden & the street in front under the stairs (perfect for bringing bikes in from outside). Currently used as an artist’s studio, this level also makes an excellent den, playroom or workout space. Located in the award-winning Greenfield School catchment and equidistant to Rittenhouse & Fitler Squares and the miles-long Schuylkill Banks river trail, this home rests in the middle of a low-traffic, tree-lined street. Sellers will pay for a year’s parking at a nearby garage, steps from the house. Near incredible shopping on Walnut & Chestnut Streets and some of the city’s best restaurants, Vernick, Parc, Wilder and so many more. With easy access to 30th St station, Penn, Drexel, CHOP, HUP and the downtown business core - this outstanding home offers everything that makes urban living so incredible. See this stunning home today!
Contact an agent
Home facts
- Year built:1850
- Listing ID #:PAPH2337906
- Added:654 day(s) ago
- Updated:February 22, 2026 at 08:27 AM
Rooms and interior
- Bedrooms:7
- Total bathrooms:5
- Full bathrooms:4
- Half bathrooms:1
- Living area:4,840 sq. ft.
Heating and cooling
- Cooling:Central A/C
- Heating:Forced Air, Natural Gas
Structure and exterior
- Year built:1850
- Building area:4,840 sq. ft.
- Lot area:0.04 Acres
Schools
- Elementary school:GREENFIELD
Utilities
- Water:Public
- Sewer:Public Sewer
Finances and disclosures
- Price:$2,350,000
- Price per sq. ft.:$485.54
- Tax amount:$22,072 (2025)
New listings near 2212 Saint James Pl
- Coming Soon
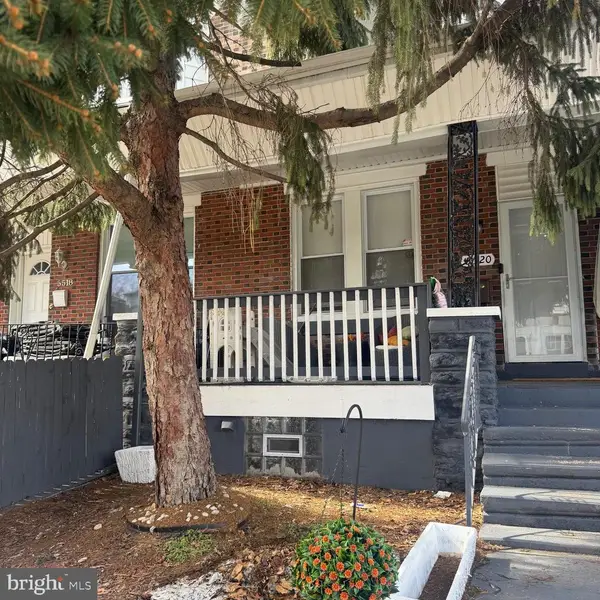 $244,900Coming Soon4 beds 2 baths
$244,900Coming Soon4 beds 2 baths5520 N 7th St, PHILADELPHIA, PA 19120
MLS# PAPH2586606Listed by: HOMESMART REALTY ADVISORS - New
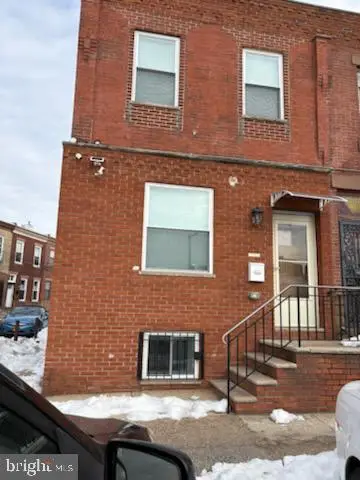 $588,000Active3 beds 3 baths1,488 sq. ft.
$588,000Active3 beds 3 baths1,488 sq. ft.1731 W Passyunk Ave, PHILADELPHIA, PA 19145
MLS# PAPH2578128Listed by: BURHOLME REALTY - New
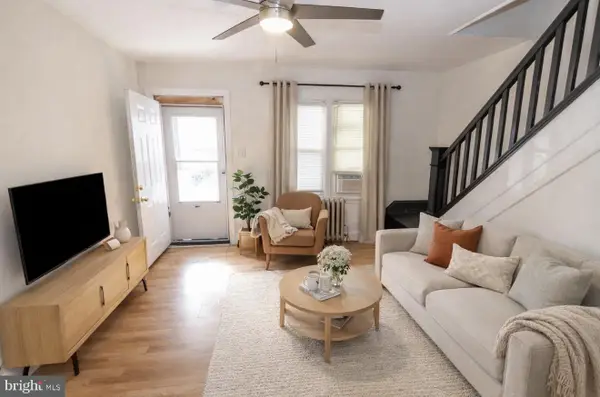 $125,000Active3 beds 1 baths884 sq. ft.
$125,000Active3 beds 1 baths884 sq. ft.313 N Redfield St, PHILADELPHIA, PA 19139
MLS# PAPH2586600Listed by: BHHS FOX&ROACH-NEWTOWN SQUARE - Coming Soon
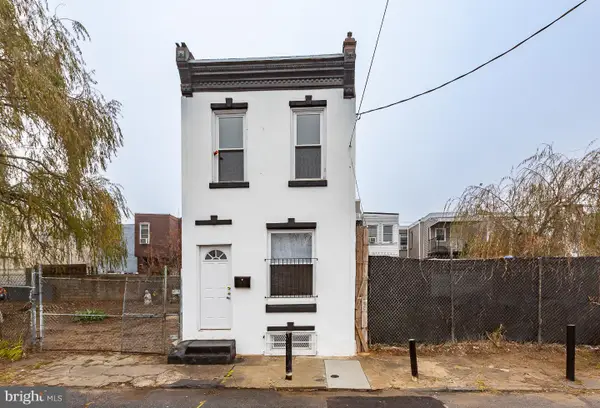 $190,000Coming Soon3 beds 1 baths
$190,000Coming Soon3 beds 1 baths2735 N Waterloo St, PHILADELPHIA, PA 19133
MLS# PAPH2586332Listed by: KELLER WILLIAMS REAL ESTATE - NEWTOWN - Coming Soon
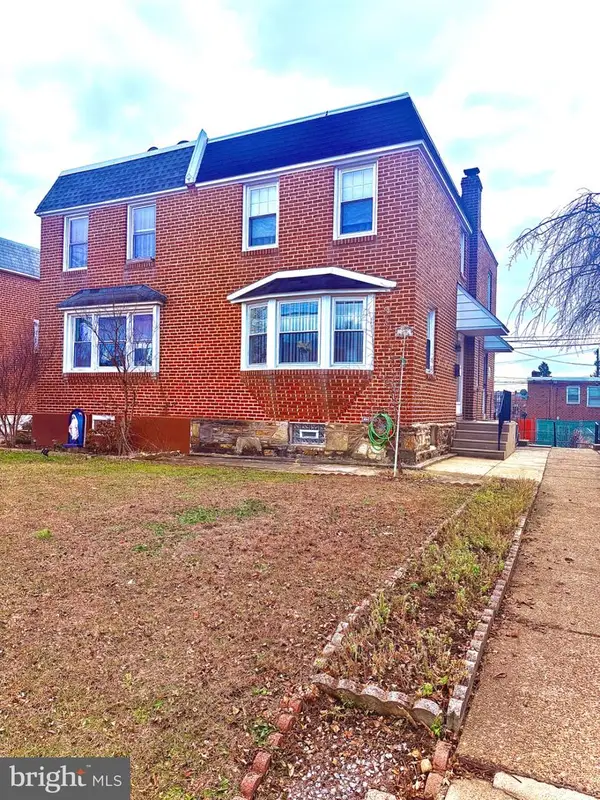 $345,900Coming Soon3 beds 2 baths
$345,900Coming Soon3 beds 2 baths2022 Lansing St, PHILADELPHIA, PA 19152
MLS# PAPH2586570Listed by: CANAAN REALTY INVESTMENT GROUP - New
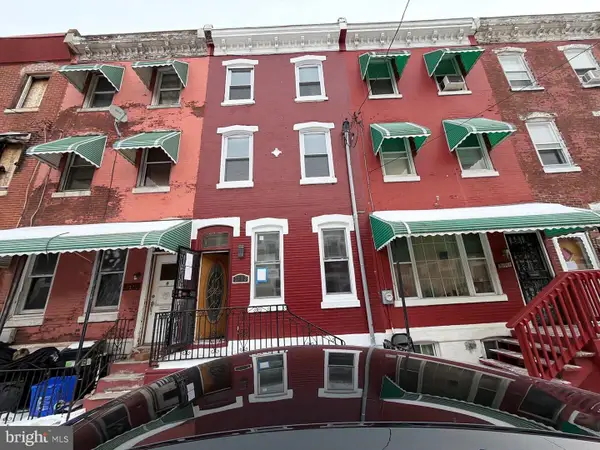 $249,900Active4 beds -- baths1,380 sq. ft.
$249,900Active4 beds -- baths1,380 sq. ft.2113 N Woodstock St, PHILADELPHIA, PA 19121
MLS# PAPH2586540Listed by: GENSTONE REALTY - Coming Soon
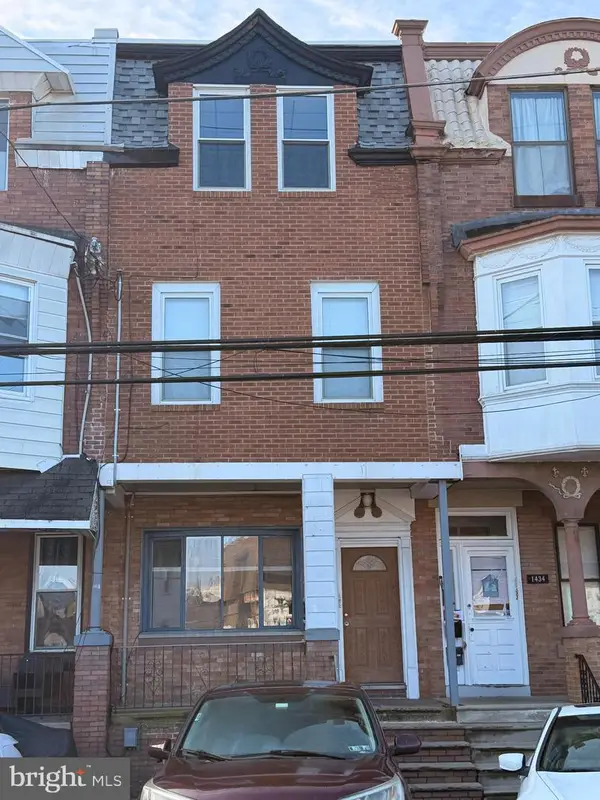 $575,000Coming Soon6 beds -- baths
$575,000Coming Soon6 beds -- baths1432 W Porter St, PHILADELPHIA, PA 19145
MLS# PAPH2582970Listed by: RE/MAX ONE REALTY - Coming Soon
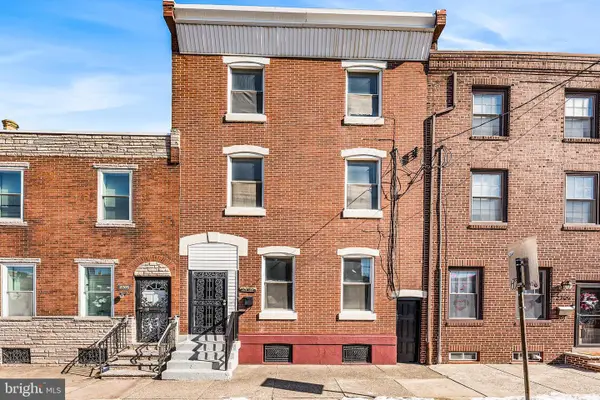 $369,000Coming Soon4 beds 2 baths
$369,000Coming Soon4 beds 2 baths2707 E Huntingdon St, PHILADELPHIA, PA 19125
MLS# PAPH2586488Listed by: REALTY MARK ASSOCIATES - New
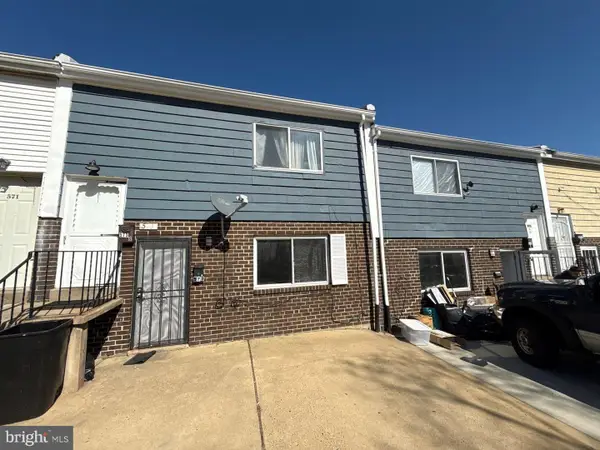 $250,000Active4 beds -- baths1,716 sq. ft.
$250,000Active4 beds -- baths1,716 sq. ft.573 Allengrove St, PHILADELPHIA, PA 19120
MLS# PAPH2586544Listed by: BETTER HOMES AND GARDENS REAL ESTATE - MATURO PA - Coming SoonOpen Sat, 1 to 3pm
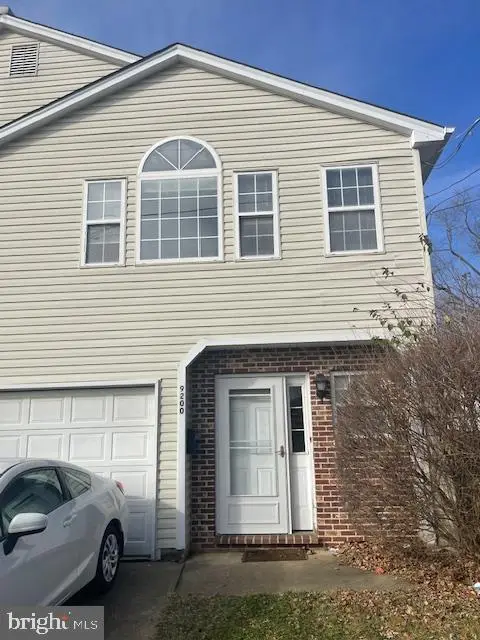 $519,900Coming Soon3 beds 3 baths
$519,900Coming Soon3 beds 3 baths9200 Old Newtown Rd, PHILADELPHIA, PA 19115
MLS# PAPH2586556Listed by: MARKET FORCE REALTY

