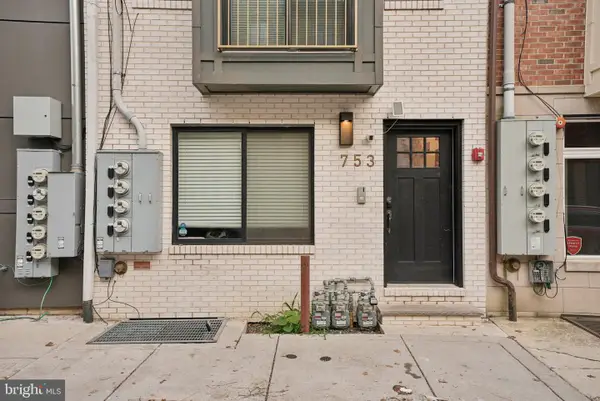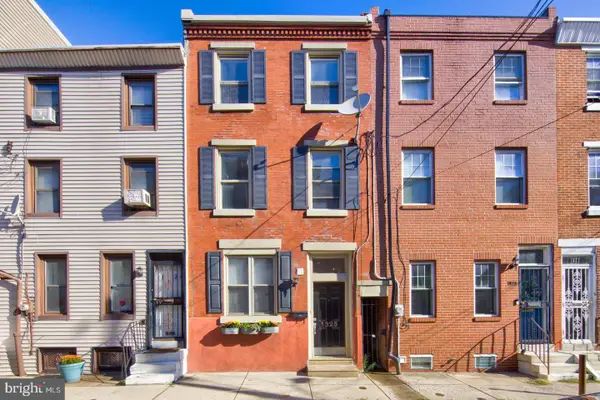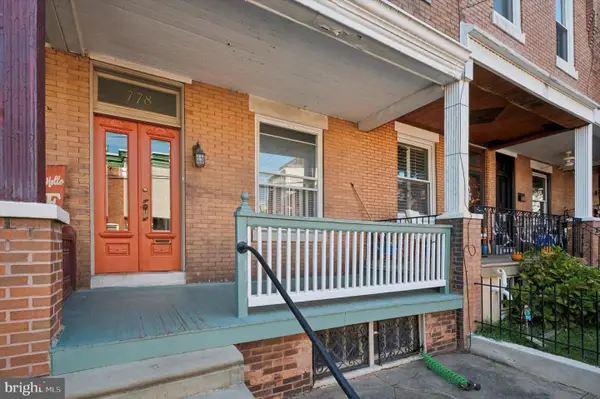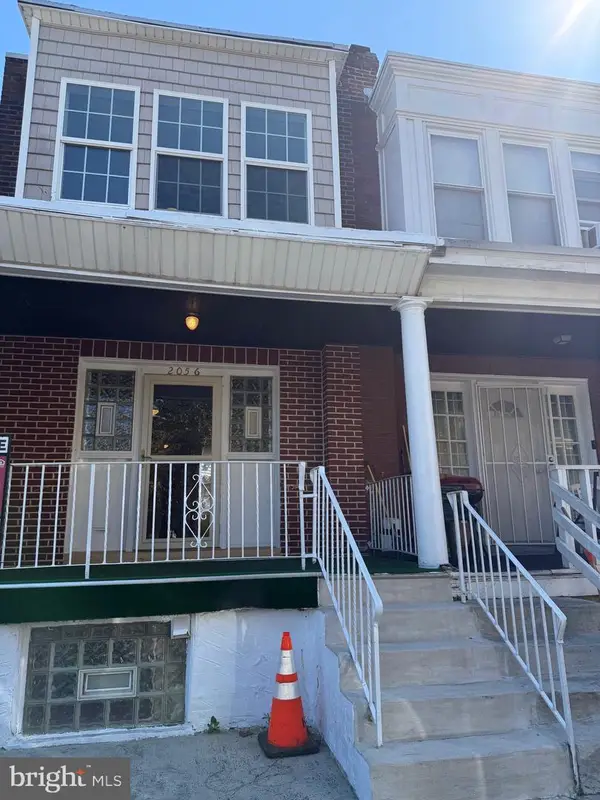2216 W Cheltenham Ave, Philadelphia, PA 19138
Local realty services provided by:O'BRIEN REALTY ERA POWERED
2216 W Cheltenham Ave,Philadelphia, PA 19138
$334,000
- 4 Beds
- 3 Baths
- 2,478 sq. ft.
- Townhouse
- Active
Listed by:brittany ballantine
Office:realty one group supreme
MLS#:PAPH2520544
Source:BRIGHTMLS
Price summary
- Price:$334,000
- Price per sq. ft.:$134.79
About this home
TONS of space, updates, and charm, this MASSIVE corner-unit is ALL YOU NEED!
With over 2,400 square feet, this home strikes the perfect balance of spacious and cozy. The first floor features hardwood floors, a massive living room, and a meticulously updated gourmet kitchen with a top of the line gas stove and tons of cabinet and counter space, perfect for entertaining.
Upstairs, you’ll find FOUR true BEDROOMS and TWO recently remodeled full BATHROOMS. The finished basement, which has its own private entrance, adds even more living space and includes a convenient half bath, ideal for guests, multigenerational living, a playroom, or a home office.
There’s an attached two-car garage plus two additional parking spaces out back, so parking is never an issue. A split-level HVAC system keeps the main floor comfortable year-round, the roof is just a few years old and still under warranty, and the water heater was recently replaced as well.
Situated close to major shopping and dining along Cheltenham Ave, with an easy commute to Center City; whether you’re driving or taking public transit, this location truly has it all.
Contact an agent
Home facts
- Year built:1950
- Listing ID #:PAPH2520544
- Added:69 day(s) ago
- Updated:October 02, 2025 at 01:39 PM
Rooms and interior
- Bedrooms:4
- Total bathrooms:3
- Full bathrooms:2
- Half bathrooms:1
- Living area:2,478 sq. ft.
Heating and cooling
- Cooling:Ductless/Mini-Split, Window Unit(s)
- Heating:Natural Gas, Radiant
Structure and exterior
- Year built:1950
- Building area:2,478 sq. ft.
- Lot area:0.04 Acres
Utilities
- Water:Public
- Sewer:Public Sewer
Finances and disclosures
- Price:$334,000
- Price per sq. ft.:$134.79
- Tax amount:$4,080 (2024)
New listings near 2216 W Cheltenham Ave
- New
 $384,000Active2 beds 3 baths1,646 sq. ft.
$384,000Active2 beds 3 baths1,646 sq. ft.100 E Herman St #unit 4, PHILADELPHIA, PA 19144
MLS# PAPH2542710Listed by: HOUWZER, LLC - Coming Soon
 $620,000Coming Soon3 beds 3 baths
$620,000Coming Soon3 beds 3 baths753 N Uber St #3, PHILADELPHIA, PA 19130
MLS# PAPH2543124Listed by: REDFIN CORPORATION - Coming Soon
 $625,000Coming Soon3 beds 2 baths
$625,000Coming Soon3 beds 2 baths2117 Rodman St, PHILADELPHIA, PA 19146
MLS# PAPH2543446Listed by: OCF REALTY LLC - PHILADELPHIA - New
 $600,000Active3 beds 3 baths1,456 sq. ft.
$600,000Active3 beds 3 baths1,456 sq. ft.1325 Webster St, PHILADELPHIA, PA 19147
MLS# PAPH2493284Listed by: COMPASS PENNSYLVANIA, LLC - New
 $345,000Active3 beds 2 baths1,738 sq. ft.
$345,000Active3 beds 2 baths1,738 sq. ft.1504 S 24th St, PHILADELPHIA, PA 19146
MLS# PAPH2540840Listed by: KELLER WILLIAMS MAIN LINE - Open Sun, 2 to 4pmNew
 $185,000Active3 beds 1 baths1,197 sq. ft.
$185,000Active3 beds 1 baths1,197 sq. ft.6347 Jackson, PHILADELPHIA, PA 19135
MLS# PAPH2539276Listed by: REALTY MARK ASSOCIATES - Open Sat, 11am to 1pmNew
 $519,900Active3 beds 3 baths2,630 sq. ft.
$519,900Active3 beds 3 baths2,630 sq. ft.1938 Federal St, PHILADELPHIA, PA 19146
MLS# PAPH2543656Listed by: KW EMPOWER - New
 $785,000Active5 beds 3 baths3,000 sq. ft.
$785,000Active5 beds 3 baths3,000 sq. ft.3318 W Queen Ln, PHILADELPHIA, PA 19129
MLS# PAPH2543662Listed by: ELFANT WISSAHICKON-CHESTNUT HILL - New
 $615,000Active4 beds 2 baths1,710 sq. ft.
$615,000Active4 beds 2 baths1,710 sq. ft.778 N Lecount St, PHILADELPHIA, PA 19130
MLS# PAPH2543778Listed by: BHHS FOX & ROACH-CENTER CITY WALNUT - New
 $239,999Active3 beds 3 baths1,028 sq. ft.
$239,999Active3 beds 3 baths1,028 sq. ft.2056 Eastburn Ave, PHILADELPHIA, PA 19138
MLS# PAPH2543726Listed by: TNT REAL ESTATE SOLUTIONS, LLC
