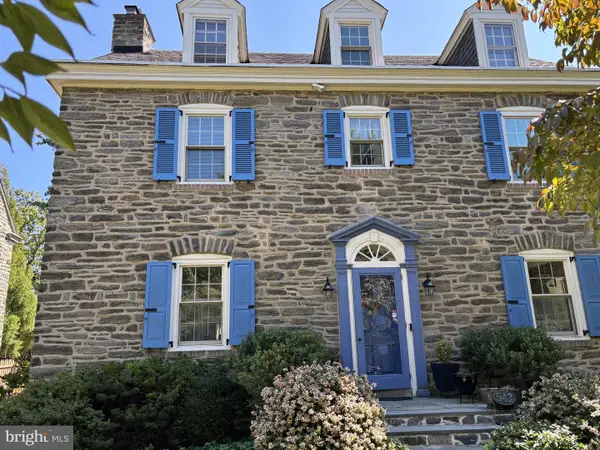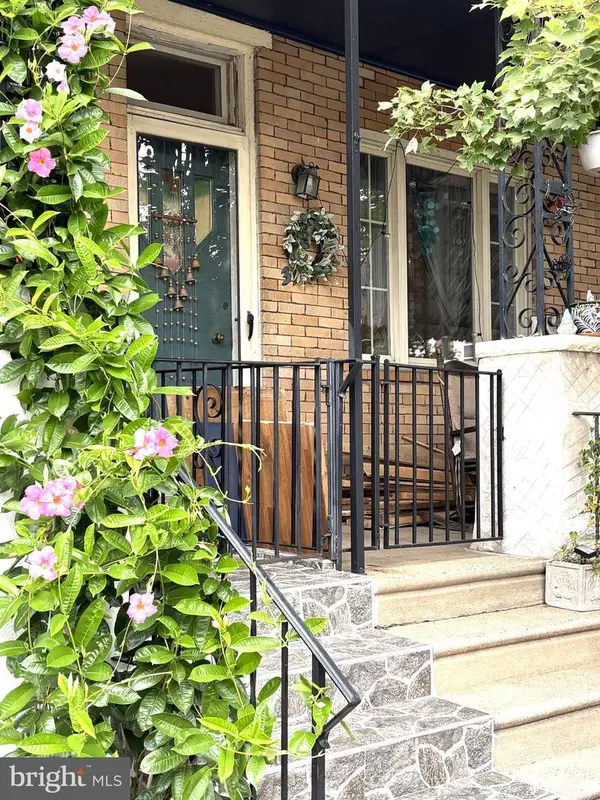2228 Kimball St, Philadelphia, PA 19146
Local realty services provided by:ERA Reed Realty, Inc.
2228 Kimball St,Philadelphia, PA 19146
$749,000
- 4 Beds
- 3 Baths
- 1,980 sq. ft.
- Townhouse
- Pending
Listed by:matthew ostroff
Office:compass pennsylvania, llc.
MLS#:PAPH2491314
Source:BRIGHTMLS
Price summary
- Price:$749,000
- Price per sq. ft.:$378.28
About this home
Welcome to your dream home nestled on a serene street in the heart of Graduate Hospital. This semi-custom townhouse is designed to offer both luxury and comfort, featuring an array of upgraded amenities and brand new kitchen appliances. With its modern design and high-end finishes, this property is a true gem in a highly desirable location. Experience a perfect blend of style and functionality with open-concept living spaces, high coffered ceilings, whole-home audio, custom metal railings, and large windows that bathe the home in natural light. Enjoy a chef's kitchen equipped with top-of-the-line stainless steel appliances, custom cabinetry, and elegant countertops—ideal for culinary enthusiasts. Retreat to spacious bedrooms with ample closet space and spa-inspired bathrooms featuring premium fixtures and sophisticated finishes. Relax or entertain guests in your private backyard and on the roof deck, offering amazing 360-degree city views, perfect for enjoyment all year round. This townhouse is situated in an extremely walkable area, just 5 blocks from MANA (Marian Anderson Neighborhood Academy, formerly Chester Arthur School) and moments away from top-notch amenities. A brief stroll brings you to Breezy's Gourmet Deli, Porco's, and Small Oven Bakeshop for your morning coffee or a quick bite. Essentials are conveniently close with CVS and Aldi nearby, along with Dock Street, Ultimo Coffee, and Sidecar. For wellness enthusiasts, a yoga studio and gym are just around the corner. Don't miss the opportunity to own a piece of modern elegance in Graduate Hospital, where urban convenience meets peaceful living.
*TAX ABATEMENT*
Contact an agent
Home facts
- Year built:2018
- Listing ID #:PAPH2491314
- Added:103 day(s) ago
- Updated:September 29, 2025 at 07:35 AM
Rooms and interior
- Bedrooms:4
- Total bathrooms:3
- Full bathrooms:3
- Living area:1,980 sq. ft.
Heating and cooling
- Cooling:Central A/C
- Heating:Central, Forced Air, Natural Gas
Structure and exterior
- Roof:Fiberglass
- Year built:2018
- Building area:1,980 sq. ft.
- Lot area:0.02 Acres
Utilities
- Water:Public
- Sewer:Public Sewer
Finances and disclosures
- Price:$749,000
- Price per sq. ft.:$378.28
- Tax amount:$1,944 (2024)
New listings near 2228 Kimball St
- New
 $115,000Active3 beds 1 baths896 sq. ft.
$115,000Active3 beds 1 baths896 sq. ft.1942 S 56th St, PHILADELPHIA, PA 19143
MLS# PAPH2540928Listed by: REALTY ONE GROUP FOCUS - New
 $155,000Active2 beds 1 baths750 sq. ft.
$155,000Active2 beds 1 baths750 sq. ft.4805 Rosalie St, PHILADELPHIA, PA 19135
MLS# PAPH2541158Listed by: COLDWELL BANKER REALTY - New
 $250,000Active3 beds -- baths4,101 sq. ft.
$250,000Active3 beds -- baths4,101 sq. ft.837 E Woodlawn Ave, PHILADELPHIA, PA 19138
MLS# PAPH2542160Listed by: UNITED REAL ESTATE - New
 $279,900Active3 beds 2 baths1,452 sq. ft.
$279,900Active3 beds 2 baths1,452 sq. ft.1113 Gilham St, PHILADELPHIA, PA 19111
MLS# PAPH2542180Listed by: REALTY MARK CITYSCAPE - Coming Soon
 $875,000Coming Soon5 beds 3 baths
$875,000Coming Soon5 beds 3 baths542 W Ellet St, PHILADELPHIA, PA 19119
MLS# PAPH2539752Listed by: BHHS FOX & ROACH-JENKINTOWN - New
 $225,000Active3 beds 1 baths1,110 sq. ft.
$225,000Active3 beds 1 baths1,110 sq. ft.4057 Teesdale St, PHILADELPHIA, PA 19136
MLS# PAPH2542176Listed by: IDEAL REALTY LLC - Coming Soon
 $339,000Coming Soon2 beds -- baths
$339,000Coming Soon2 beds -- baths4819 Old York Rd, PHILADELPHIA, PA 19141
MLS# PAPH2542158Listed by: HOMESMART REALTY ADVISORS - New
 $649,900Active3 beds -- baths2,078 sq. ft.
$649,900Active3 beds -- baths2,078 sq. ft.3417 N 18th St, PHILADELPHIA, PA 19140
MLS# PAPH2542082Listed by: REALTY MARK ASSOCIATES - Coming Soon
 $439,000Coming Soon4 beds 3 baths
$439,000Coming Soon4 beds 3 baths9117 Bustleton Ave, PHILADELPHIA, PA 19115
MLS# PAPH2542164Listed by: RE/MAX AFFILIATES - Coming Soon
 $225,000Coming Soon3 beds 1 baths
$225,000Coming Soon3 beds 1 baths3142 Cedar St, PHILADELPHIA, PA 19134
MLS# PAPH2542150Listed by: ELFANT WISSAHICKON-CHESTNUT HILL
