224-30 W Rittenhouse Sq #416, Philadelphia, PA 19103
Local realty services provided by:ERA OakCrest Realty, Inc.
224-30 W Rittenhouse Sq #416,Philadelphia, PA 19103
$395,000
- 1 Beds
- 1 Baths
- 848 sq. ft.
- Condominium
- Active
Listed by: michael a duffy
Office: duffy real estate-narberth
MLS#:PAPH2541118
Source:BRIGHTMLS
Price summary
- Price:$395,000
- Price per sq. ft.:$465.8
About this home
Welcome to The Dorchester! This highly sought-after building is ideally situated on the southwest corner of historic Rittenhouse Square, just steps from all the shopping, dining, and vibrant city life that Rittenhouse and Center City have to offer. Residents of The Dorchester enjoy a host of premium amenities, including a 24-hour front desk and concierge service, a fitness center, a rooftop pool, and optional on-site parking. As you enter the unit, you’re greeted by beautiful hardwood flooring, abundant natural light from two walls of windows, and an open, inviting layout that’s perfect for entertaining or everyday living. The spacious Kitchen features granite countertops and a full wall of cabinetry, and it seamlessly flows into the bright, expansive Living Area with a dedicated Dining Space. Step out onto your private Balcony, located on the north side of the building, and take in scenic views of Rittenhouse Square. The generously sized Bedroom offers excellent closet space and is conveniently adjacent to the updated full hall Bathroom. With its unbeatable location just steps from the square and close to everything Center City has to offer, this updated condo is the ideal place to enjoy the best of Philadelphia living.
Contact an agent
Home facts
- Year built:1950
- Listing ID #:PAPH2541118
- Added:104 day(s) ago
- Updated:January 08, 2026 at 02:50 PM
Rooms and interior
- Bedrooms:1
- Total bathrooms:1
- Full bathrooms:1
- Living area:848 sq. ft.
Heating and cooling
- Cooling:Central A/C
Structure and exterior
- Year built:1950
- Building area:848 sq. ft.
Utilities
- Water:Public
- Sewer:Public Sewer
Finances and disclosures
- Price:$395,000
- Price per sq. ft.:$465.8
- Tax amount:$5,221 (2025)
New listings near 224-30 W Rittenhouse Sq #416
- New
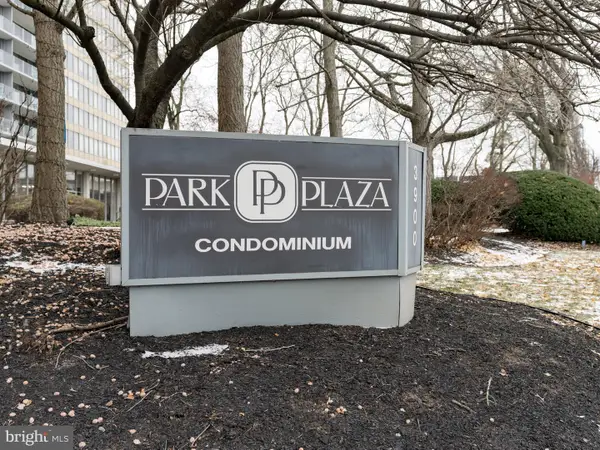 $130,000Active1 beds 1 baths986 sq. ft.
$130,000Active1 beds 1 baths986 sq. ft.3900 Ford Rd #18b, PHILADELPHIA, PA 19131
MLS# PAPH2572058Listed by: KW EMPOWER - New
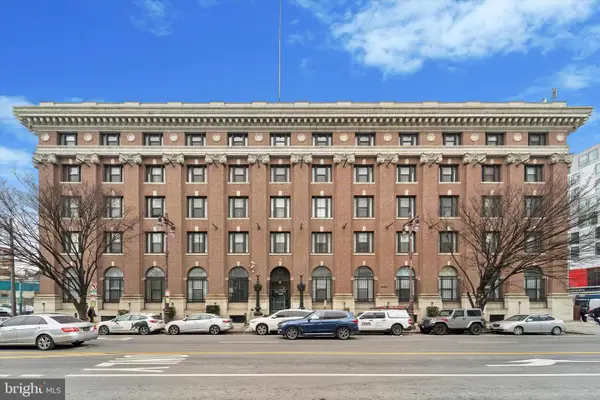 $250,000Active1 beds 1 baths559 sq. ft.
$250,000Active1 beds 1 baths559 sq. ft.1100-00 S Broad St #706b, PHILADELPHIA, PA 19146
MLS# PAPH2565074Listed by: COMPASS PENNSYLVANIA, LLC - New
 $195,000Active2 beds 1 baths784 sq. ft.
$195,000Active2 beds 1 baths784 sq. ft.1309 S Myrtlewood St, PHILADELPHIA, PA 19146
MLS# PAPH2571162Listed by: JG REAL ESTATE LLC - New
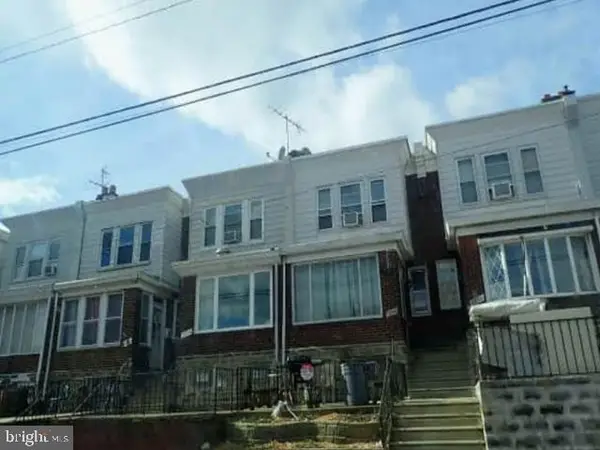 $132,500Active3 beds 1 baths1,200 sq. ft.
$132,500Active3 beds 1 baths1,200 sq. ft.3836 K St, PHILADELPHIA, PA 19124
MLS# PAPH2572604Listed by: REALHOME SERVICES AND SOLUTIONS, INC. - Open Sun, 2 to 4pmNew
 $395,000Active3 beds 2 baths2,496 sq. ft.
$395,000Active3 beds 2 baths2,496 sq. ft.5101 Ditman St, PHILADELPHIA, PA 19124
MLS# PAPH2572592Listed by: KW EMPOWER - Coming SoonOpen Sat, 12 to 2pm
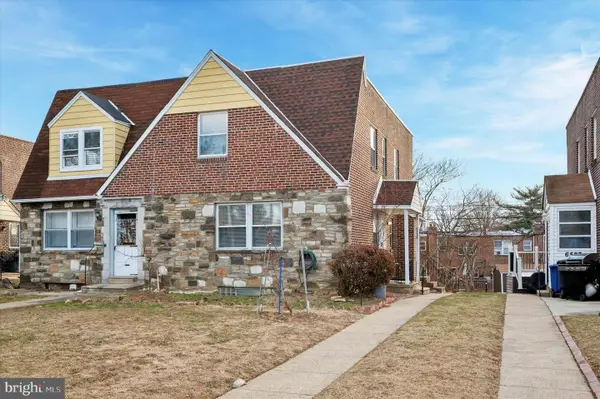 $275,000Coming Soon3 beds 3 baths
$275,000Coming Soon3 beds 3 baths6529 N 2nd St, PHILADELPHIA, PA 19126
MLS# PAPH2572578Listed by: LIBERTY BELL REAL ESTATE & PROPERTY MANAGEMENT - New
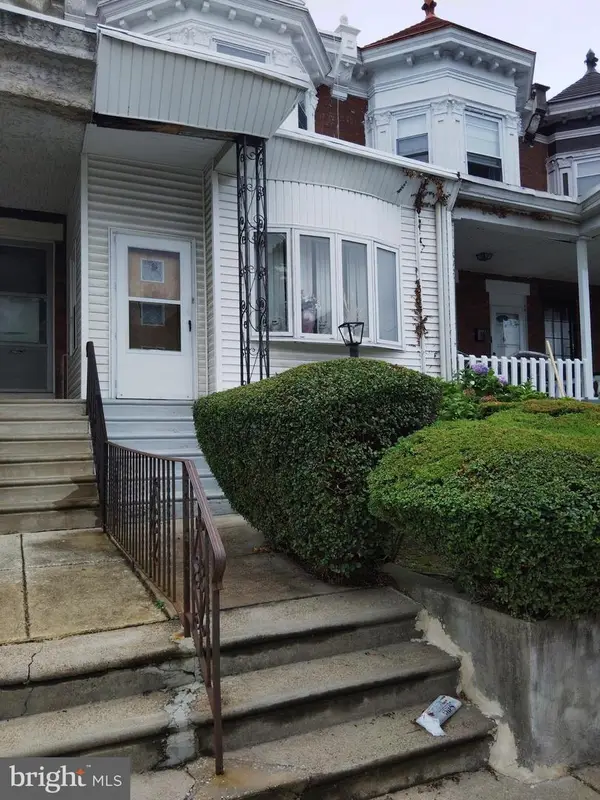 $95,000Active4 beds 1 baths1,555 sq. ft.
$95,000Active4 beds 1 baths1,555 sq. ft.6154 Webster St, PHILADELPHIA, PA 19143
MLS# PAPH2570090Listed by: EXP REALTY, LLC - New
 $315,000Active3 beds 2 baths1,580 sq. ft.
$315,000Active3 beds 2 baths1,580 sq. ft.1639 N Corlies St, PHILADELPHIA, PA 19121
MLS# PAPH2571962Listed by: COMPASS PENNSYLVANIA, LLC - New
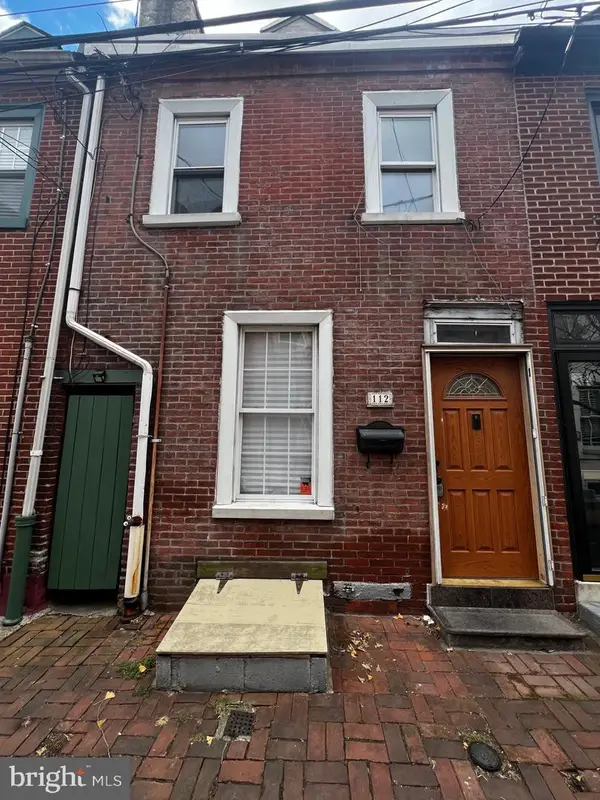 $200,000Active2 beds 1 baths825 sq. ft.
$200,000Active2 beds 1 baths825 sq. ft.112 Monroe St, PHILADELPHIA, PA 19147
MLS# PAPH2572144Listed by: COLDWELL BANKER REALTY - Open Sun, 12 to 2pmNew
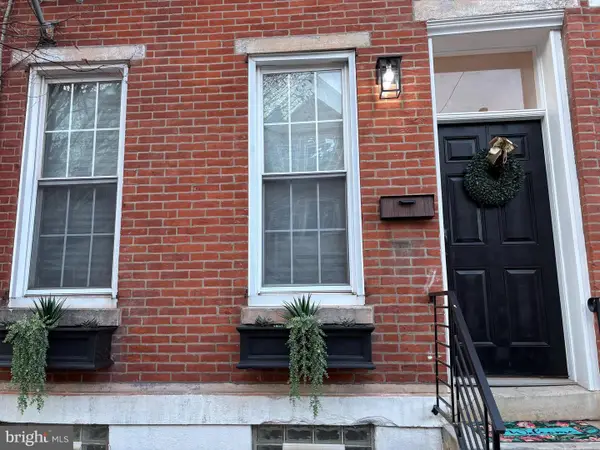 $695,000Active4 beds 3 baths2,400 sq. ft.
$695,000Active4 beds 3 baths2,400 sq. ft.1931 Parrish St, PHILADELPHIA, PA 19130
MLS# PAPH2572554Listed by: KW EMPOWER
